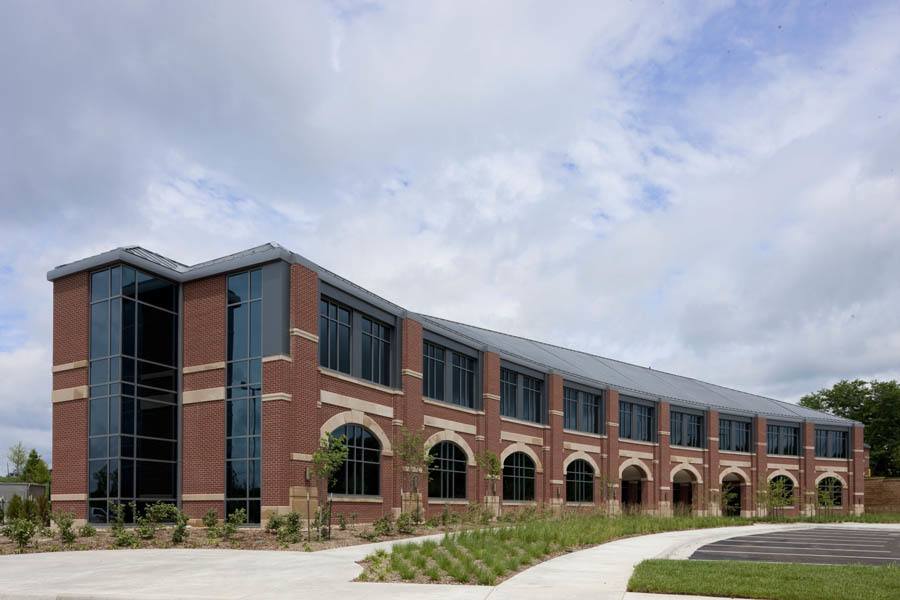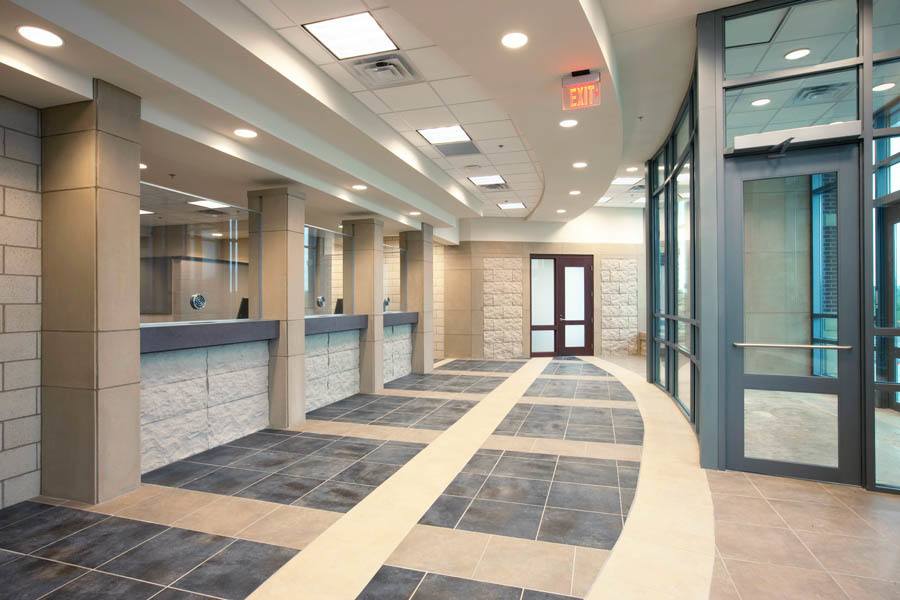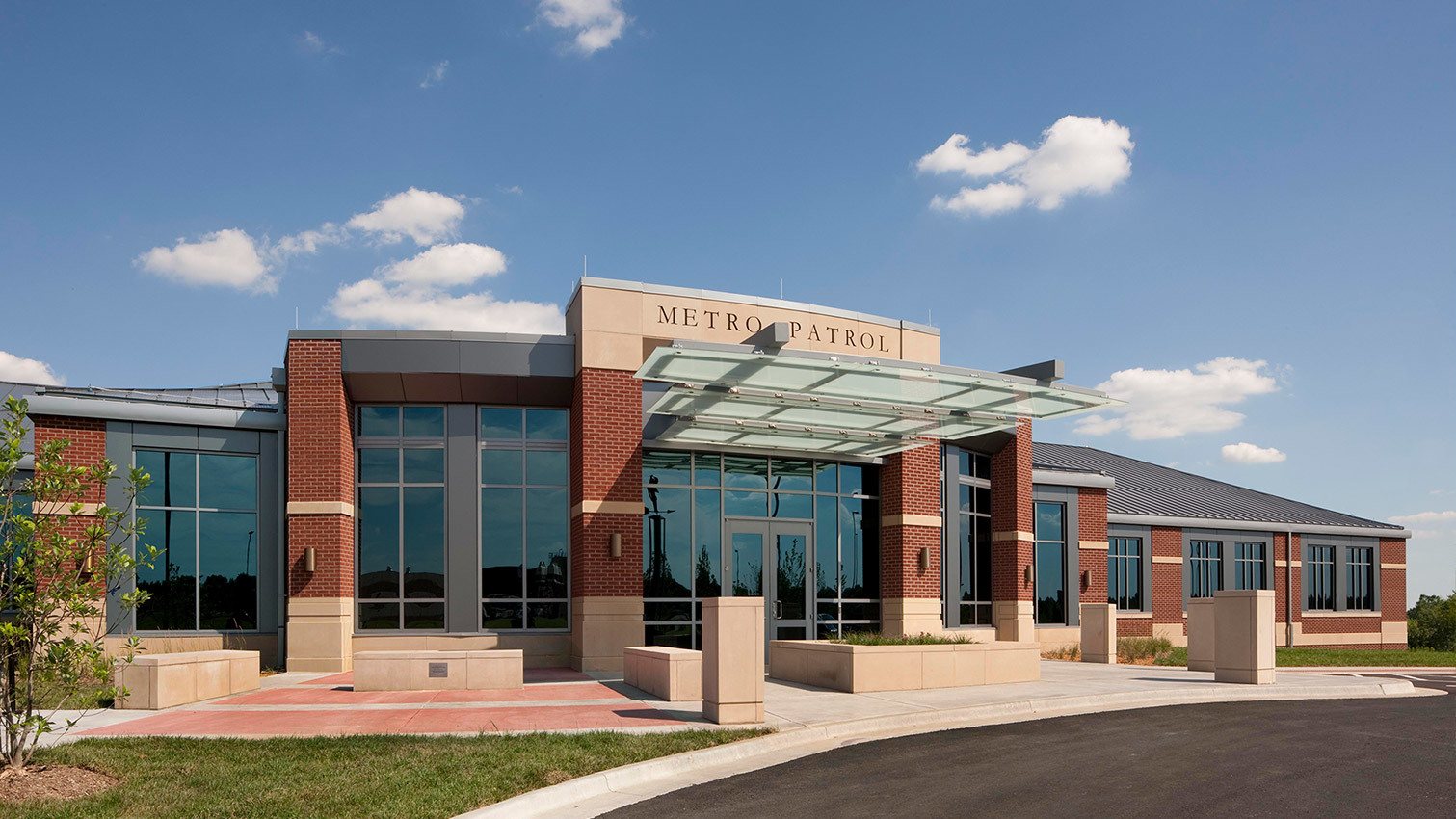Polk County Dispatch & EOC
Our team provided comprehensive site planning, programming, and design services for Polk County’s new E911 Central Dispatch and Emergency Operations...
The Metro Patrol Campus is a remarkable example of how planning and design can help unite police personnel and the people they serve. The city and the Police Department both desired a public safety facility that would be an asset to the neighborhood, providing a secure environment while also portraying an open and inviting image. The result is an architectural icon of strength, justice and community revitalization.


The Metro Patrol campus received a LEED Silver rating as a result of stainable solutions for site design and stormwater management, and our use of alternative transportation, xeriscaping, energy-efficient mechanical systems, regionally sourced materials, and creative indoor space planning and design. Hoefer Welker provided planning, programming, architecture, interior design, coordination of all engineering disciplines and construction administration.
Kansas City, Missouri Police Department | Metro Patrol Station
Architecture, Interior Design
28,000 sq. ft.
Kansas City, Missouri
LEED Silver

Our team provided comprehensive site planning, programming, and design services for Polk County’s new E911 Central Dispatch and Emergency Operations...
.jpg)
Located at Three Hallbookin Leawood, Kansas, this 4,660 sq. ft. tenant finish transforms an unfinished shell space into a dynamic first office for a...

Hoefer Welker is leading the design of the major redevelopment of Bank of America Plaza, Dallas’s tallest and most recognizable skyscraper. Built in...
