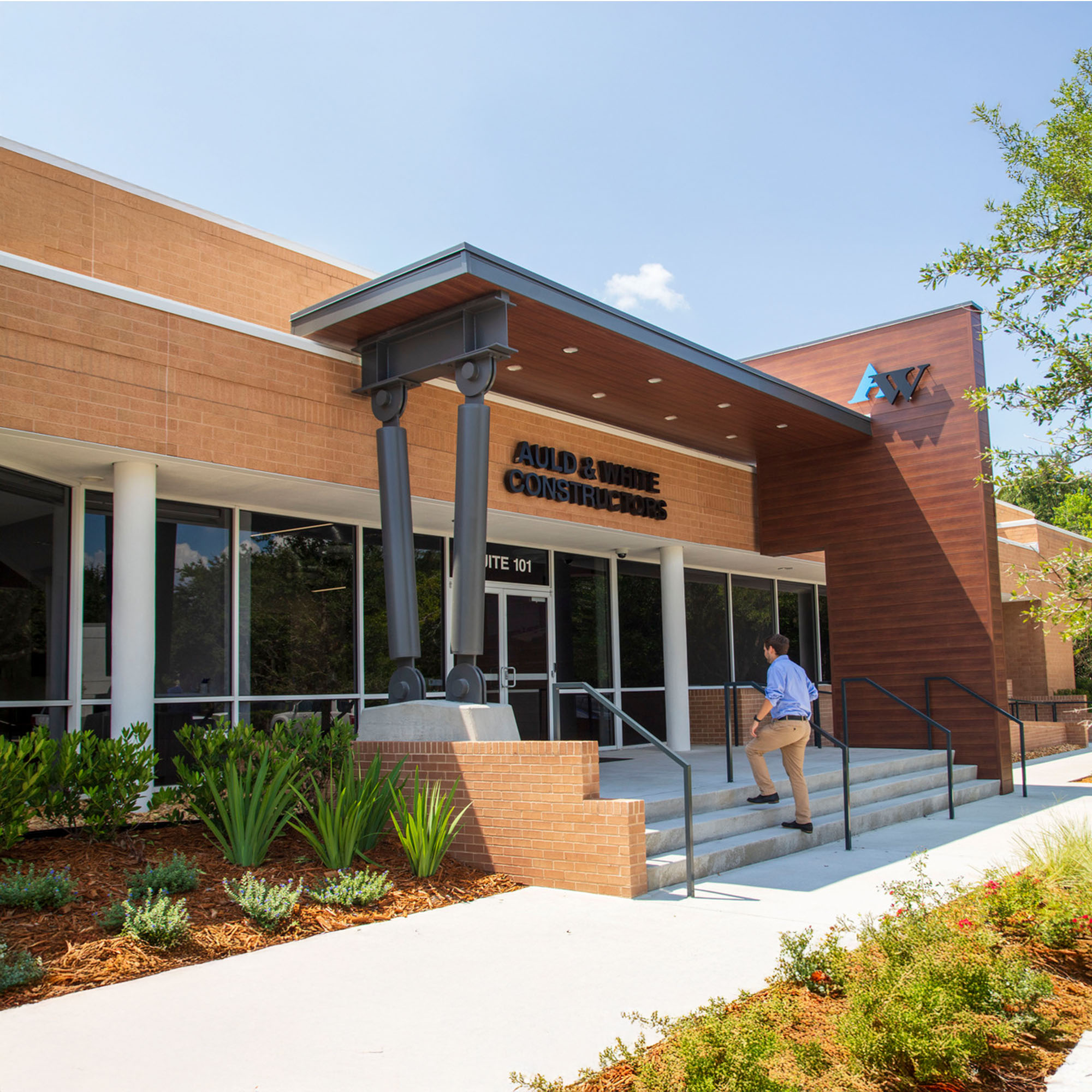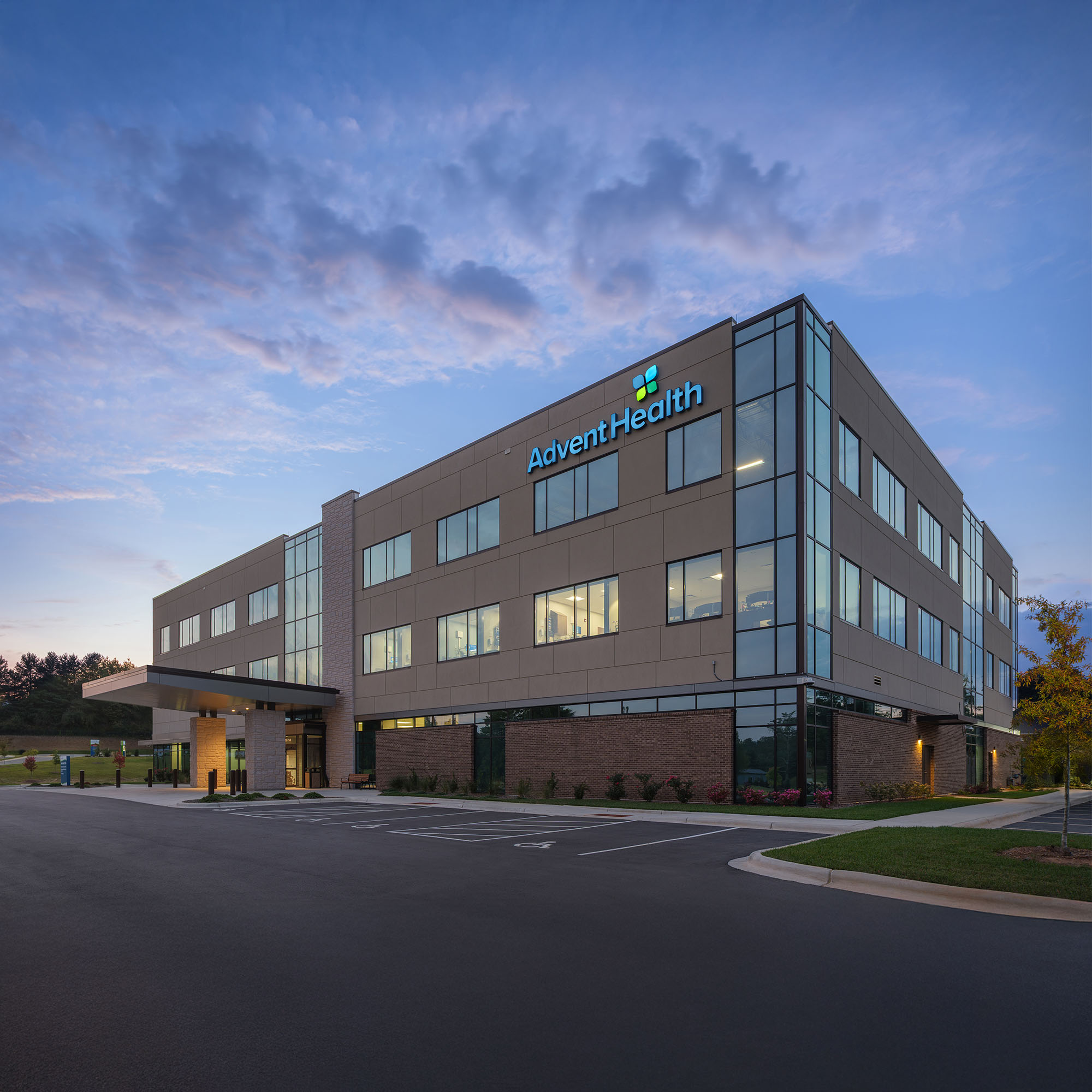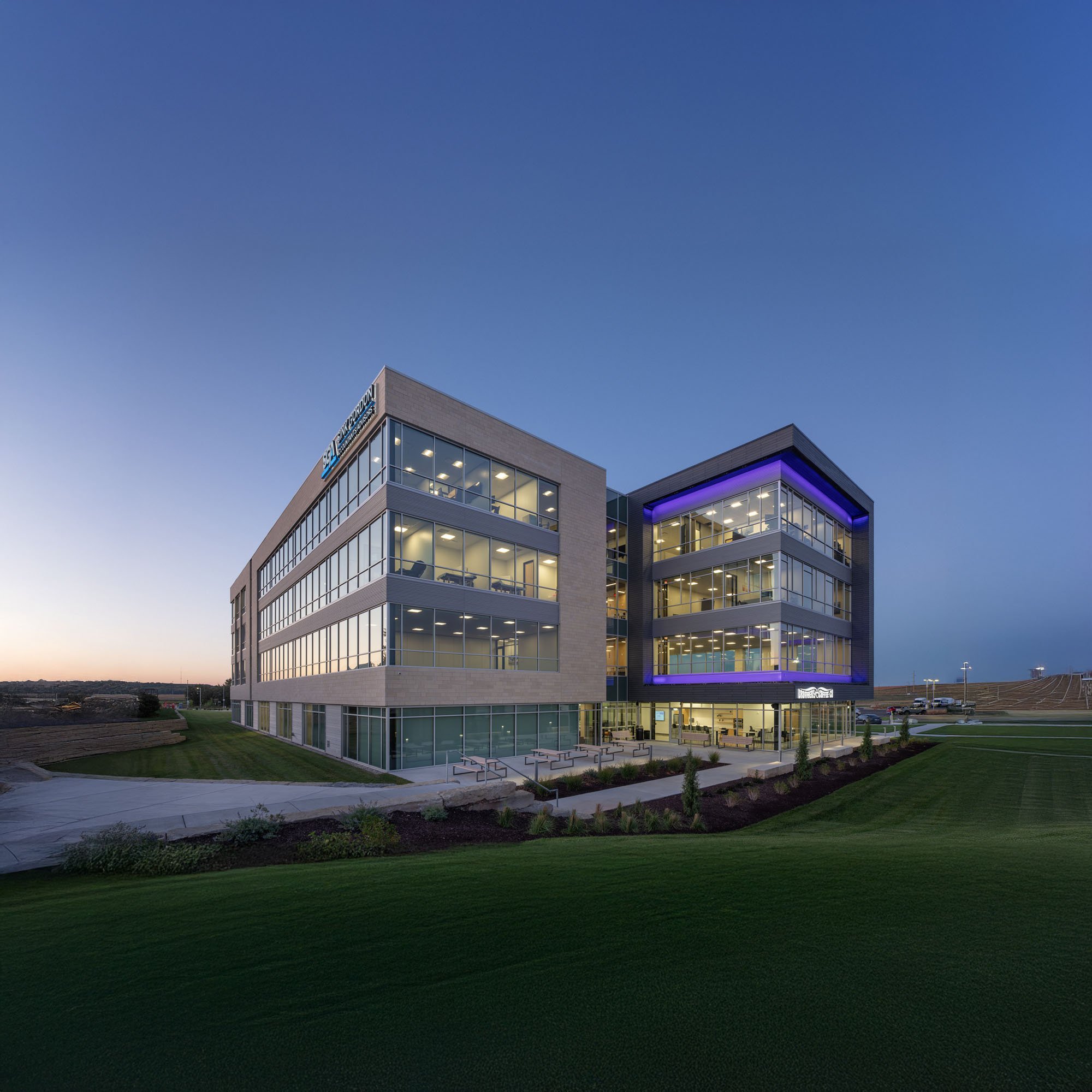Bank of America Plaza Redevelopment
Hoefer Welker is leading the design of the major redevelopment of Bank of America Plaza, Dallas’s tallest and most recognizable skyscraper. Built in...
Envisioned as a cutting-edge corporate hub in the Edge Collaboration District, the Kansas State University Office Park stands out as a premier development with a vibrant, research-focused environment. These facilities offer a competitive edge to both the university and its corporate partners.

1960 Kimball Ave., the latest expansion, elevates the entire development, seamlessly blending research initiatives with corporate collaboration. Designed to accommodate over 250 employees, it spans four stories and 80,000 square feet, providing an unparalleled space for innovation and collaboration. This facility's strong emphasis on applied learning integrates companies directly into the talent pipeline, forging valuable connections and hands-on opportunities for students.

As the third phase of the Office Park, 1960 Kimball Ave., was designed for the modern workforce, featuring a ground-floor hub that links event spaces, conference rooms, breakout areas, lounges, kitchenettes, and a coffee shop. Flexible tenant space modules allow for customized spatial needs, with the ability to seamlessly expand or contract as needed. The building's orientation maximizes daylight and provides shelter from prevailing winds, while outdoor spaces and the north and west tenant suites offer stunning views of the Kimball corridor and Bill Snyder Family Stadium. Embracing the motto, "On the edge is where innovation occurs," this project captures the essence of forward-thinking creativity and collaborative breakthroughs.


Kansas State University Office Park Phase III
Master Planning, Architecture Design, Interior Design
80,000 sq. ft.
Manhattan, Kansas

Hoefer Welker is leading the design of the major redevelopment of Bank of America Plaza, Dallas’s tallest and most recognizable skyscraper. Built in...

After more than three decades in their previous office, Auld & White Constructors sought a headquarters that could reflect their evolution and better...

AdventHealth is a mission-driven care system that focuses on whole-person health and the well-being of the communities it serves. Located in the...
