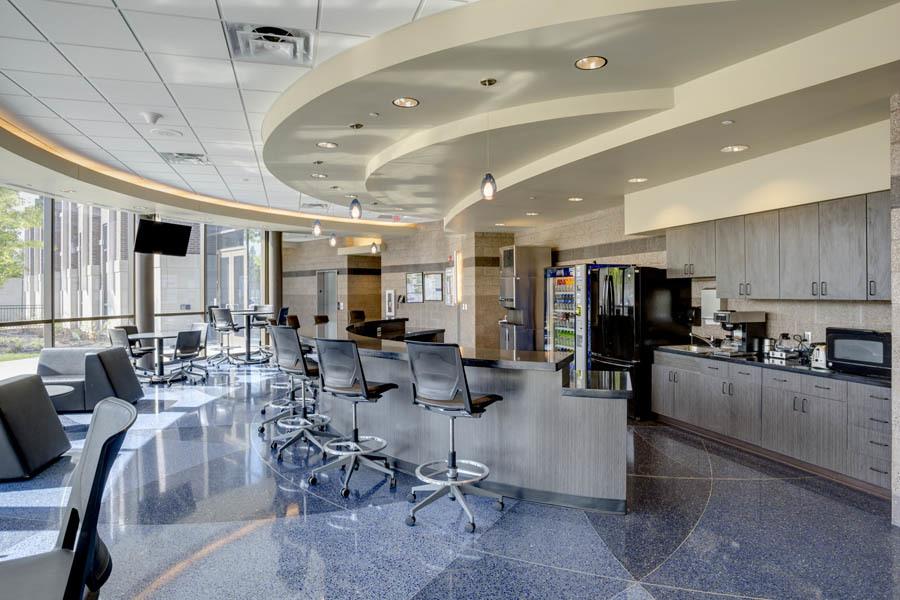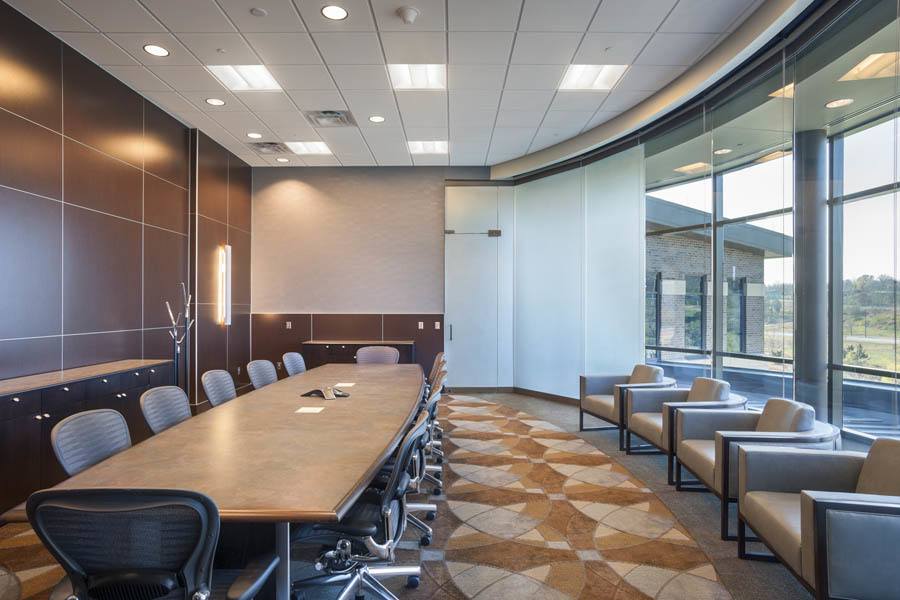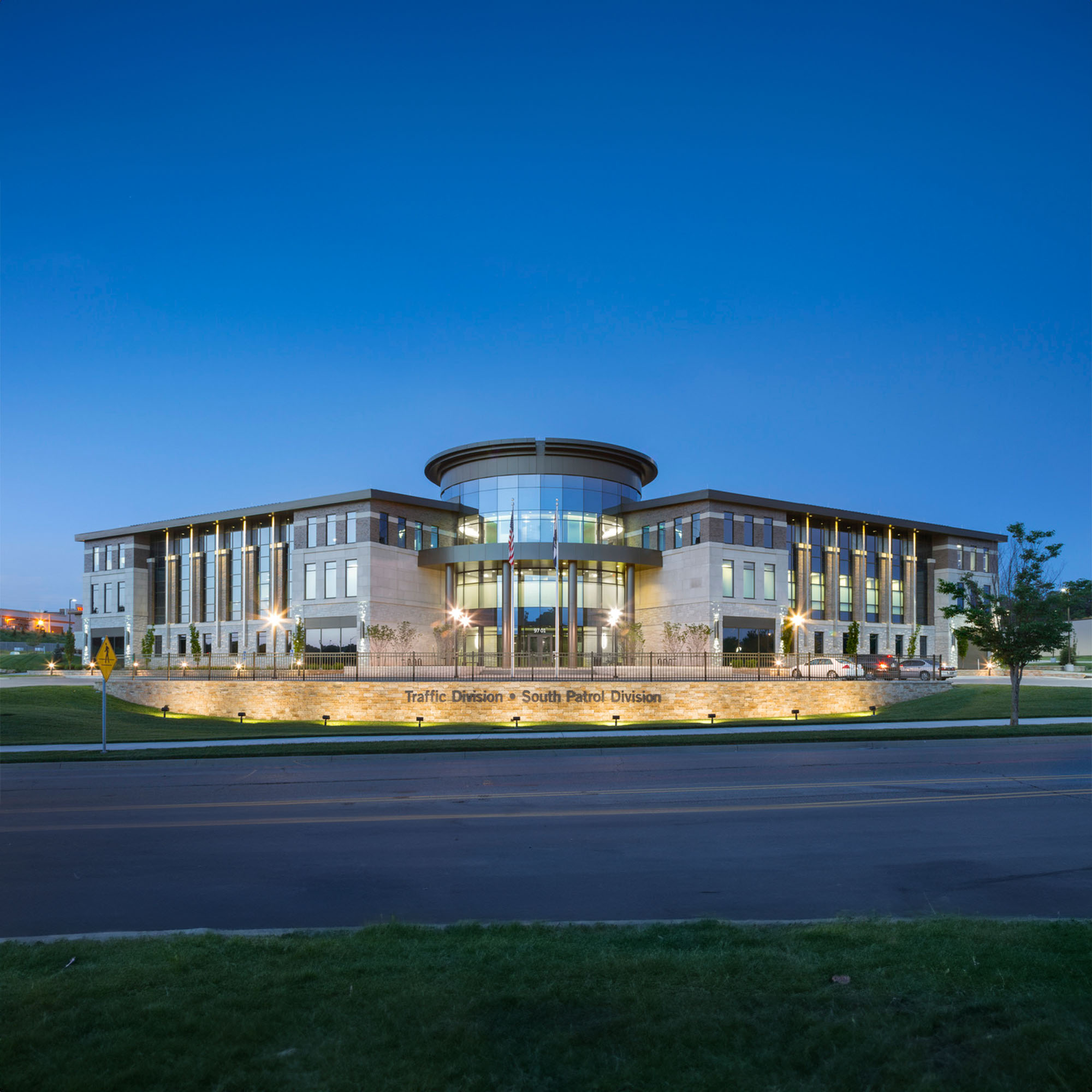Polk County Dispatch & EOC
Our team provided comprehensive site planning, programming, and design services for Polk County’s new E911 Central Dispatch and Emergency Operations...
The South Patrol campus represents a leap forward in the design of Kansas City’s public safety facilities. By combining several major elements of the police department’s administration and emergency response, the design team created a versatile, flexible and efficient facility that supports collaboration within the department. The new police station has a highly visible presence in the community.

A 29,000-sq. ft. multipurpose facility has additional specialty office space and a workout and training facility and doubles as a public shelter. Several small buildings, including a kennel, large vehicle and motorcycle storage buildings, and a fuel dispensing station, round out the campus.

This facility was designed to obtain a LEED Gold designation, accomplished by meeting pollution control and clean air criteria and employing creative stormwater control and energy-saving strategies that include a geothermal heating and cooling system.
Kansas City Police Department South Patrol Campus
Needs Assessment, Master Planning, Site Selection, Design, and Construction Administration
101,895 sq. ft.
Kansas City, Missouri

Our team provided comprehensive site planning, programming, and design services for Polk County’s new E911 Central Dispatch and Emergency Operations...
.jpg)
Located at Three Hallbookin Leawood, Kansas, this 4,660 sq. ft. tenant finish transforms an unfinished shell space into a dynamic first office for a...

Hoefer Welker is leading the design of the major redevelopment of Bank of America Plaza, Dallas’s tallest and most recognizable skyscraper. Built in...
