Polk County Dispatch & EOC
Our team provided comprehensive site planning, programming, and design services for Polk County’s new E911 Central Dispatch and Emergency Operations...
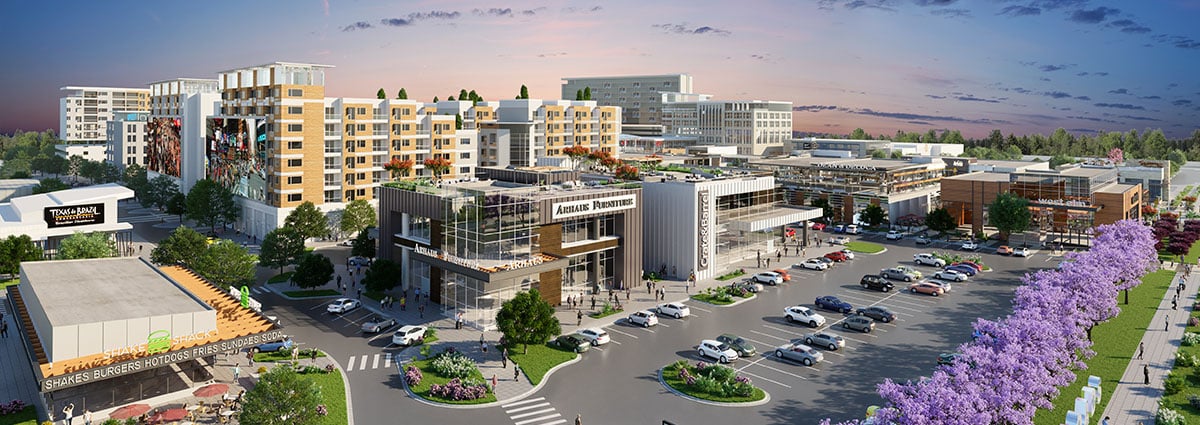
Crossroads Mall, originally developed in the 1960s on a 50-acre site in the center of the city, has undergone renovations throughout the years to respond to the changing retail climate. A new development team acquired the property in 2010 and was considering options to realign assets to respond to the current retail landscape.
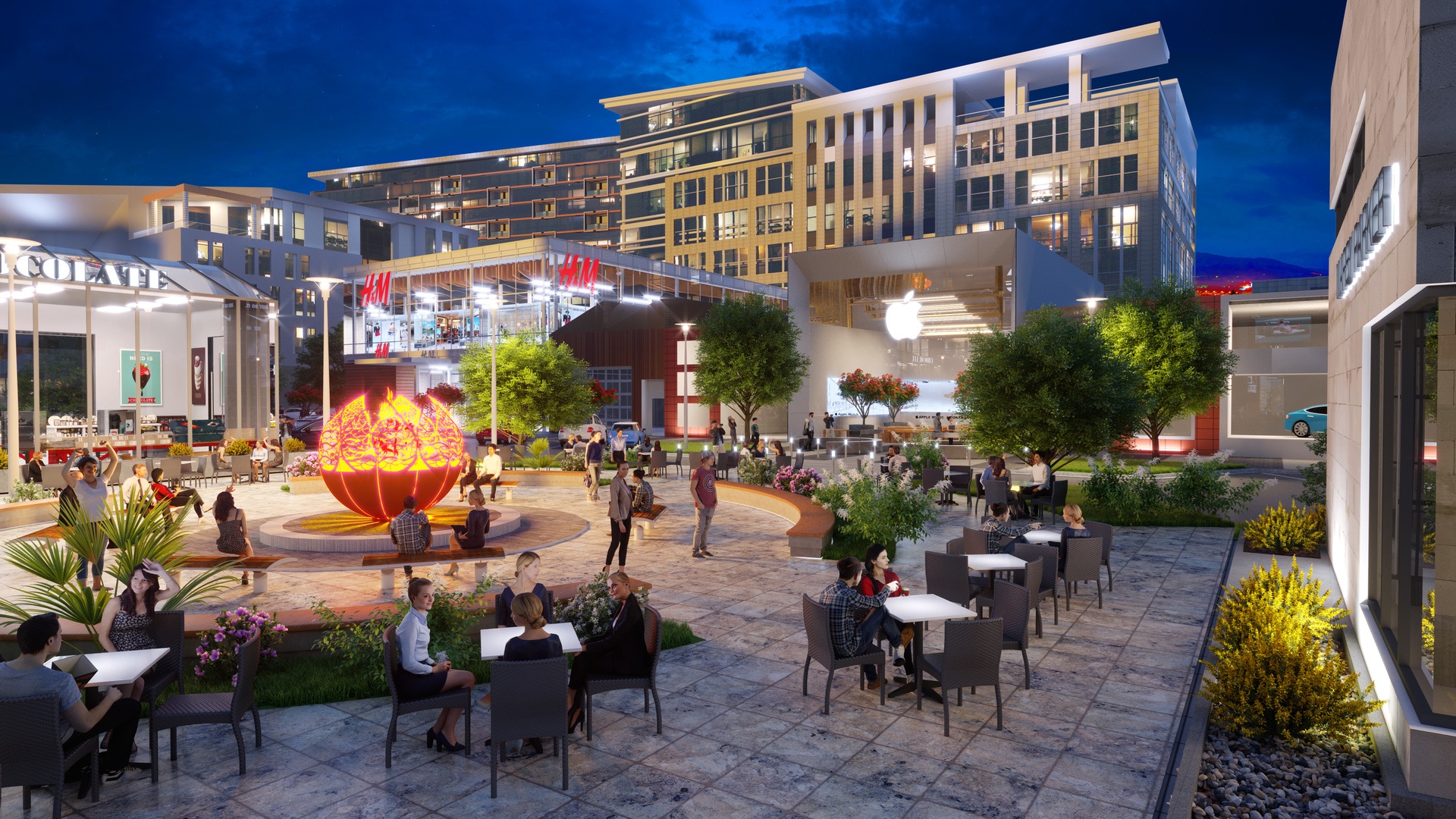
The Hoefer Welker team developed a master plan concept that embraced a live-work-play use of the site, with a 20,000-sq. ft. health club, 500,00 sq. ft. of office space, 750,000 sq. ft. of residential apartments, 250,000 sq. ft. of retail, a boutique hotel, activated courtyards and abundant greenspace. New amenities and the site’s prime location in the city center will appeal to a diverse age range of active professionals seeking a high quality of life.
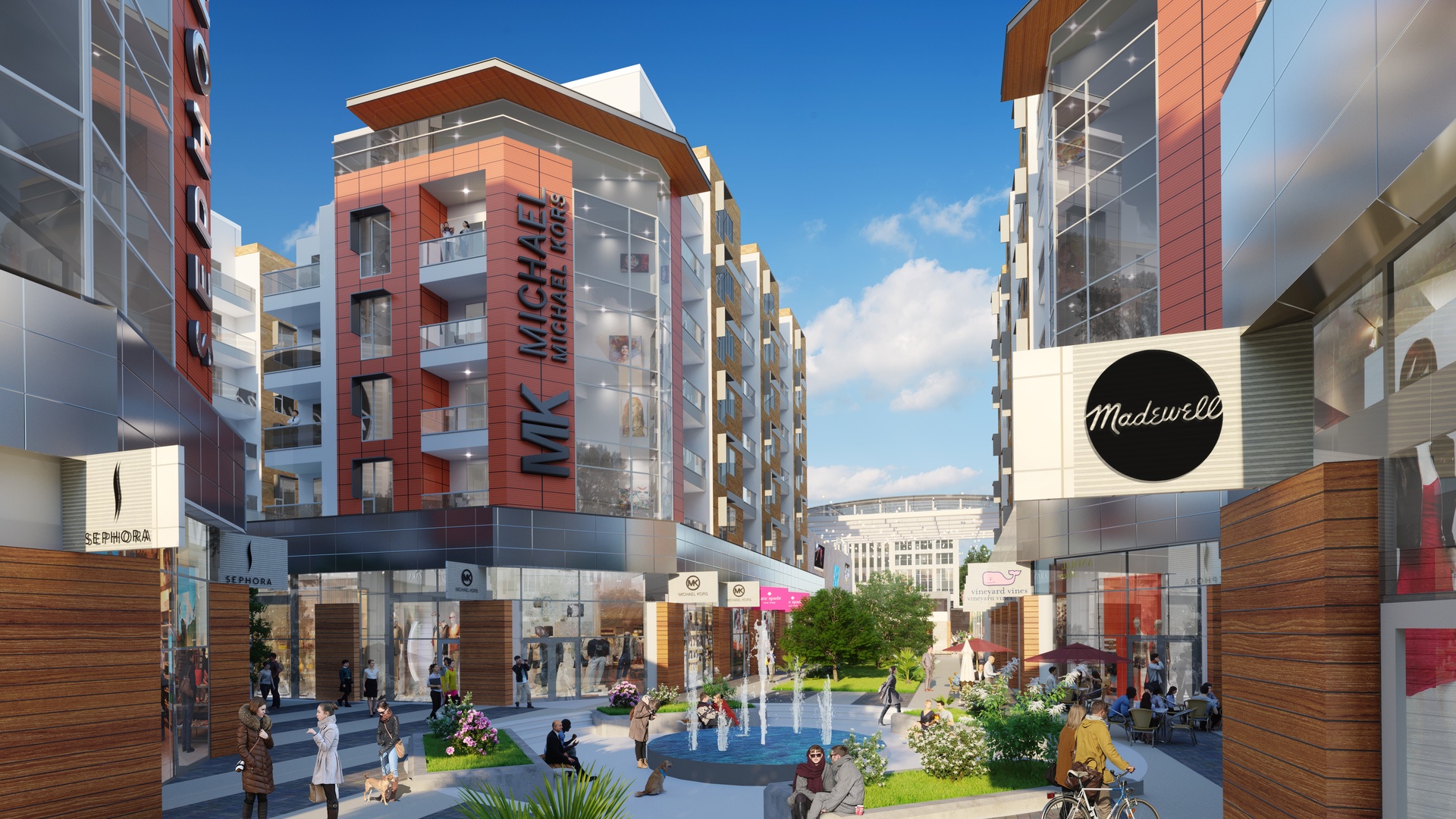
Innovative developers are reinventing what’s possible when it comes to the exciting world of new development. At the forefront, there are some amazing and dazzling mixed-use projects.
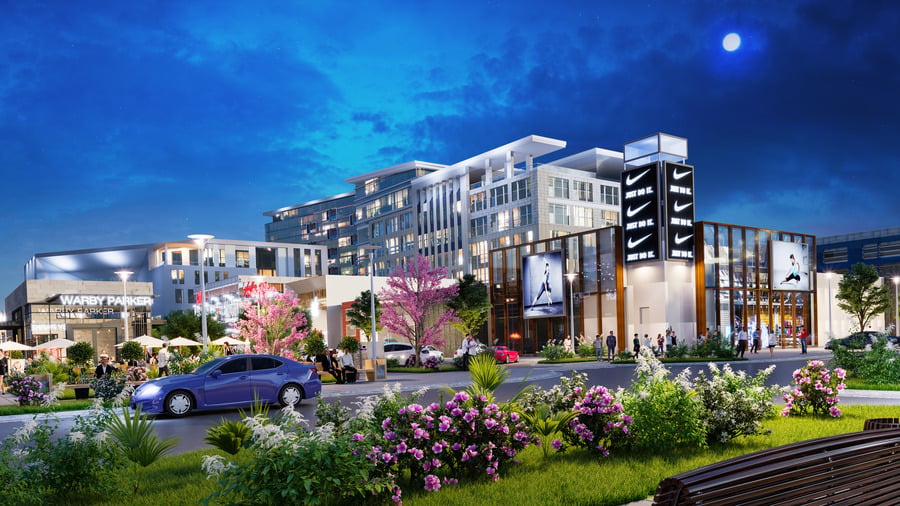
These developments take the concept of life, work and play a bit further and merge those ideas with the classic concept of a town center-type of project. Crossroads is a perfect illustration of our design team’s ability to express a client’s vision through design.
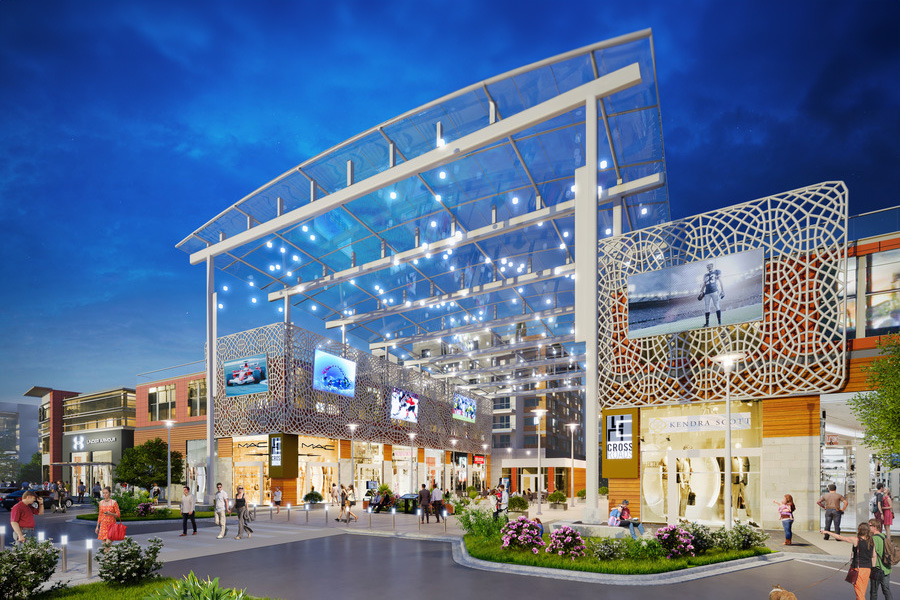
Crossroads
Master Plan, Concept Design
2,000,000 sq. ft.
50+ acre site
Omaha, Nebraska

Our team provided comprehensive site planning, programming, and design services for Polk County’s new E911 Central Dispatch and Emergency Operations...
.jpg)
Located at Three Hallbookin Leawood, Kansas, this 4,660 sq. ft. tenant finish transforms an unfinished shell space into a dynamic first office for a...

Hoefer Welker is leading the design of the major redevelopment of Bank of America Plaza, Dallas’s tallest and most recognizable skyscraper. Built in...