Polk County Dispatch & EOC
Our team provided comprehensive site planning, programming, and design services for Polk County’s new E911 Central Dispatch and Emergency Operations...
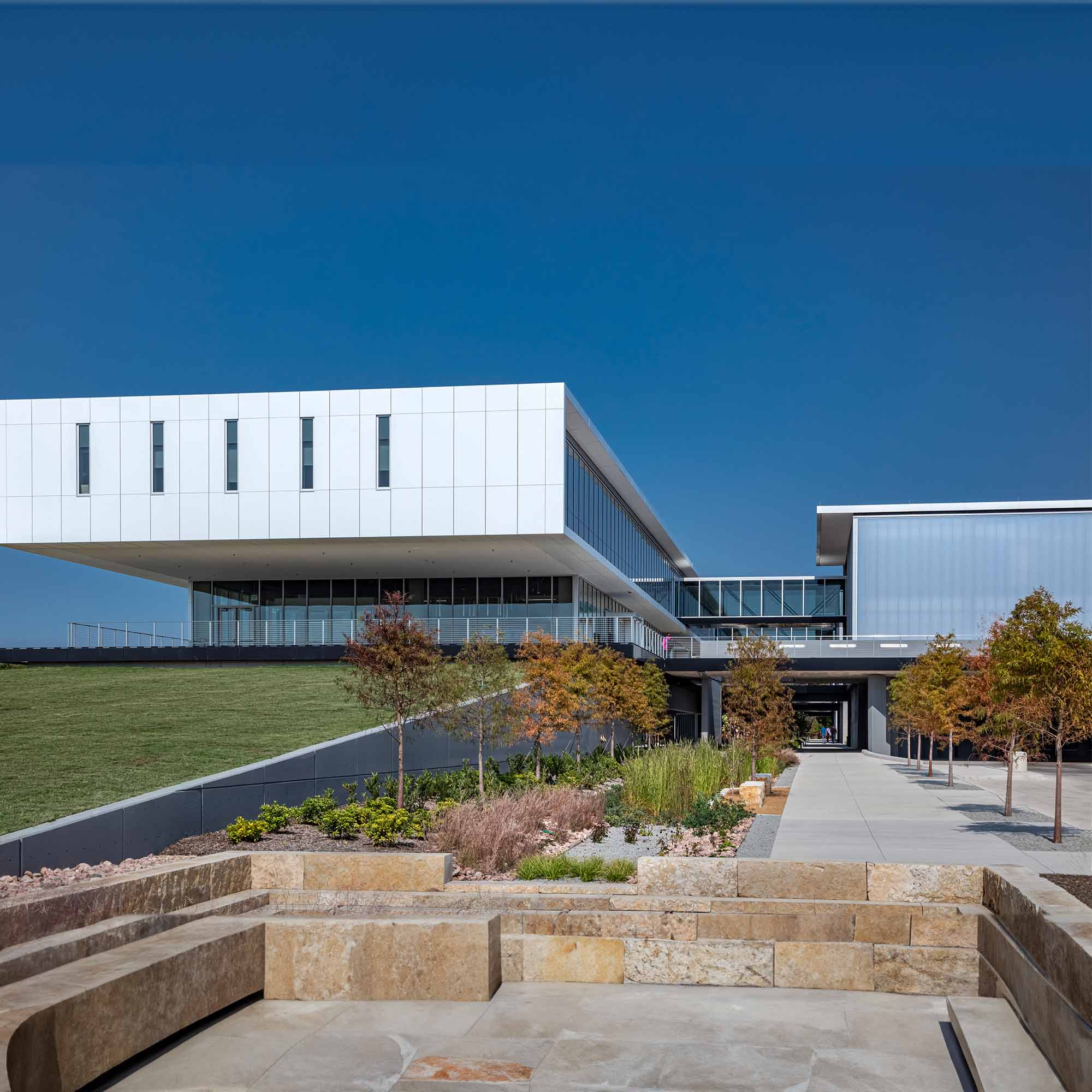
Collin College recognized the demand for a highly educated and skilled workforce in the region and ventured into new technical programs never before offered at the college.
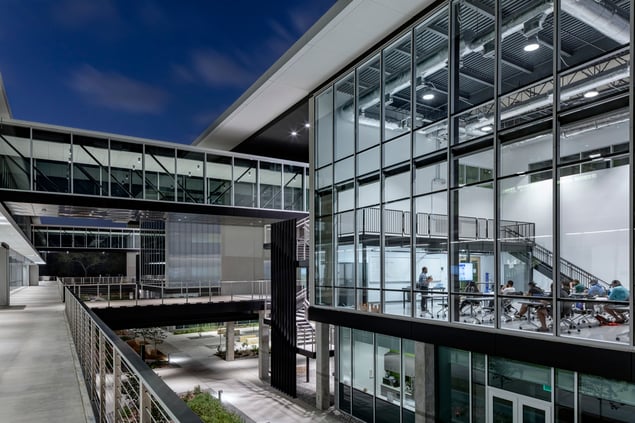
The 342,000 sq. ft. Collin College Technical Campus (CTC) is dedicated to instruction in advanced manufacturing, health sciences, logistics, and other high-demand, high-wage construction workforce areas, with spaces that allow highly specialized training and formal education opportunities to cater to this burgeoning workforce.
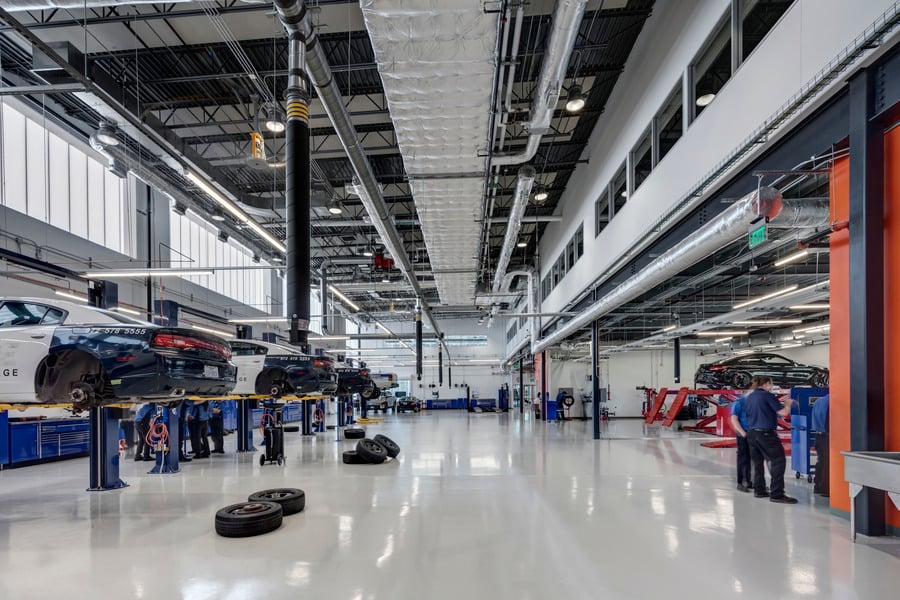
The design reflects input from local professionals into each program’s career field in allied health, robotics, bio-medical repair, information technology, construction and automotive services. Collaborative high-bay labs and learning yards are configured into three “trade bars,” which simulate a real-world workplace, where various trades work together to create a modern, interdisciplinary environment.
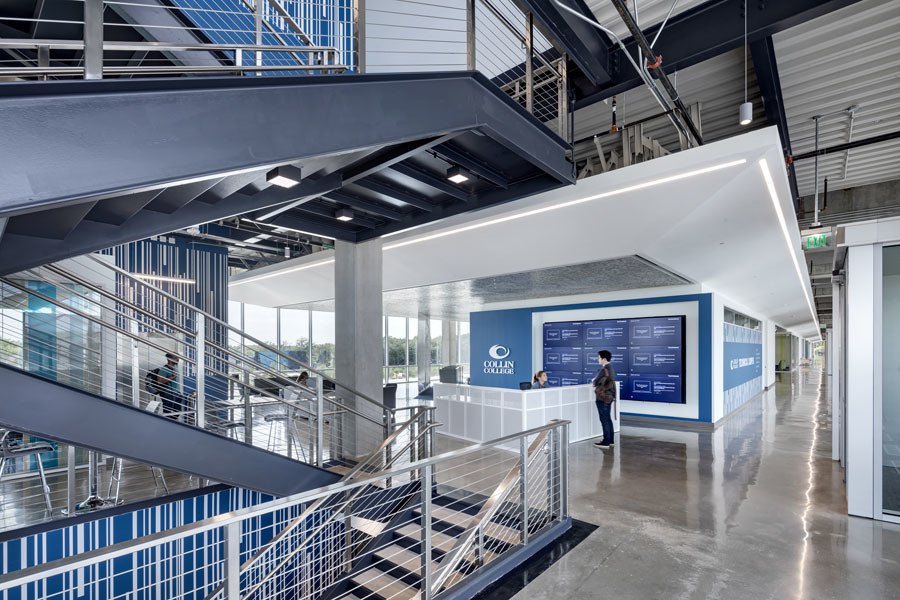
It also includes a 40,000 sq. ft. Allen ISD Dual Credit High School program partnering with McKinney, Frisco, and Plano ISD. Spaces include 15 classrooms, two computer labs, two science wet labs and breakout spaces for collaboration administration and faculty spaces.
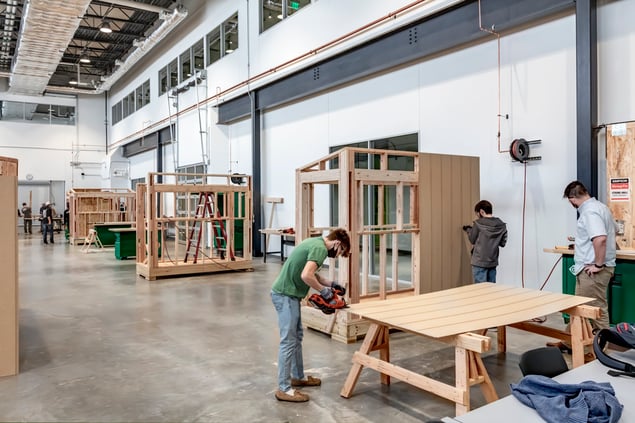
Collin College Technical Campus
Architecture Design, Interior Design
342,000 sq. ft.
Allen, Texas
2023 Texas Association of School Administration | Caudill Award
2022 Texas Society of Architects Design Awards
2021 AIA Dallas Built Design Awards
2021 ENR Texas & Louisianna Best Project Winner – Best Specialty Construction

Our team provided comprehensive site planning, programming, and design services for Polk County’s new E911 Central Dispatch and Emergency Operations...
.jpg)
Located at Three Hallbookin Leawood, Kansas, this 4,660 sq. ft. tenant finish transforms an unfinished shell space into a dynamic first office for a...

Hoefer Welker is leading the design of the major redevelopment of Bank of America Plaza, Dallas’s tallest and most recognizable skyscraper. Built in...