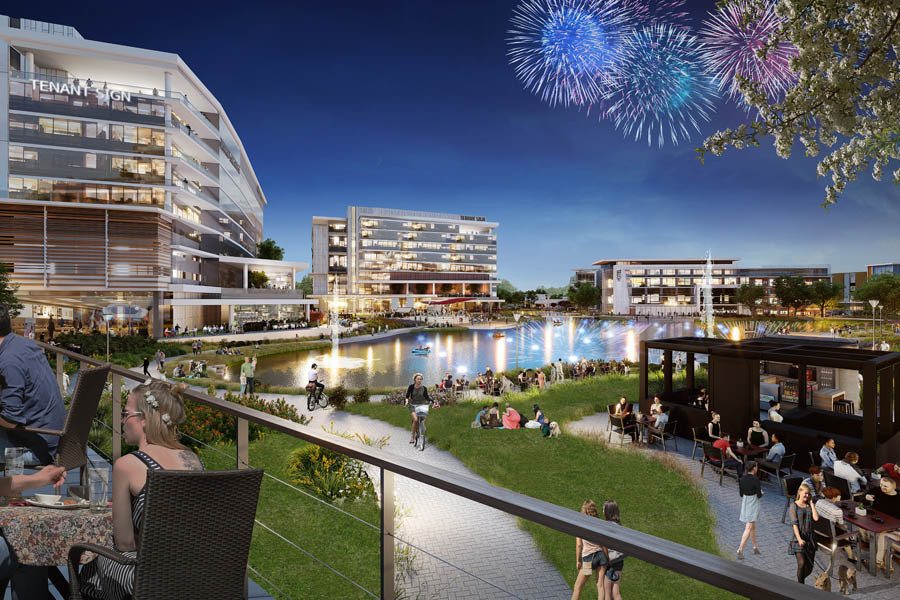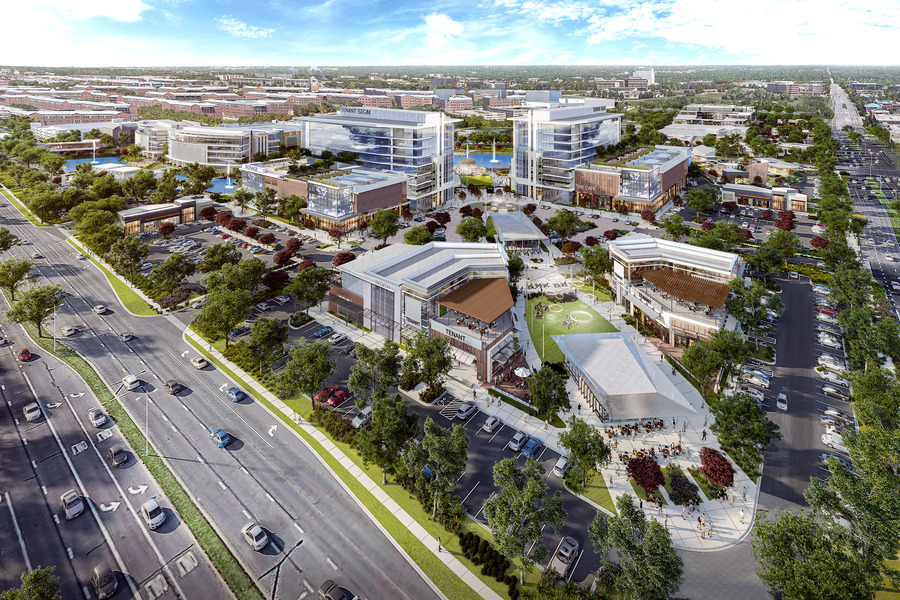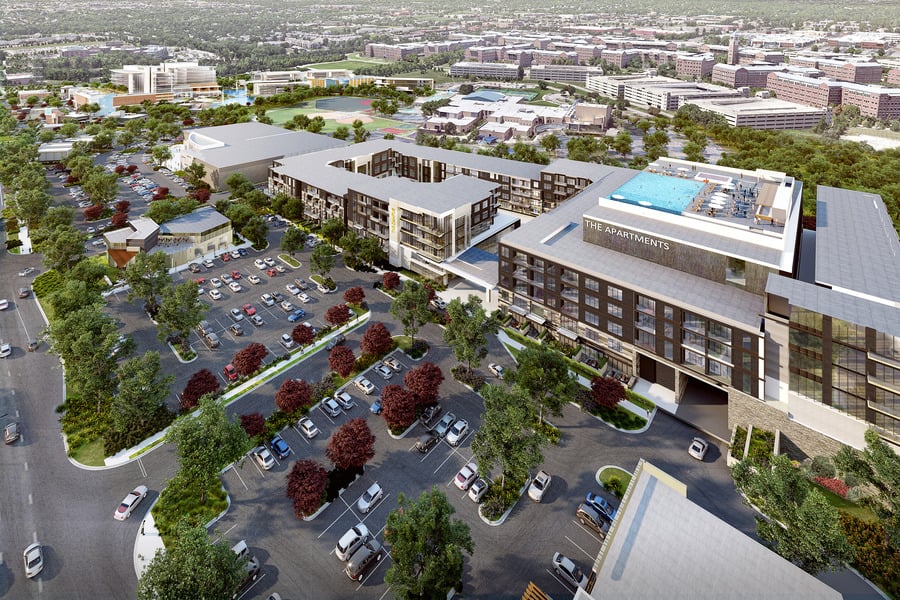Polk County Dispatch & EOC
Our team provided comprehensive site planning, programming, and design services for Polk County’s new E911 Central Dispatch and Emergency Operations...

Aspiria, the new mixed-use hub commercial office development, will sit on more than 207 acres of technologically primed space positioned to boost Overland Park’s ascension as a live-work-play city. Formally known as the old Sprint Headquarters Campus, this new development will be rooted in the heart of downtown Overland Park, which is considered a premier metropolitan area in Kansas.

The campus will include almost 6.5 million sq. ft. of mixed-use development, including corporate headquarters, commercial offices, mixed-use buildings, restaurants, retail, hotel, fitness, entertainment, and residential uses. These various uses will be surrounded by several amenities, including unparalleled green spaces, water features, and pedestrian plazas linking the campus with the surrounding community.

Located in a lifestyle development containing vertical mixed-use, office, retail, and lodging, The Campus Apartments bring a multi-faceted residential element to the master plan. Designed as a wrap, The Campus houses 280 units with a mix of studios, one, two, and three-bedroom units, as well as specialized townhomes. The complex is designed with multiple experiences in mind, a notion central to its conceptual development.

Multiple courtyards with different levels of privacy and activity, including a serenity court off of the spa, a rooftop pool deck with grills media and indoor transition spaces, bold modern aesthetics bridging both an urban aesthetic and a townhome competent, and the edge needed to draw urban dwellers to a suburban context.
Aspiria
Architecture, Master Planning
6,427,600 sq. ft.
Overland Park, KS

Our team provided comprehensive site planning, programming, and design services for Polk County’s new E911 Central Dispatch and Emergency Operations...
.jpg)
Located at Three Hallbookin Leawood, Kansas, this 4,660 sq. ft. tenant finish transforms an unfinished shell space into a dynamic first office for a...

Hoefer Welker is leading the design of the major redevelopment of Bank of America Plaza, Dallas’s tallest and most recognizable skyscraper. Built in...