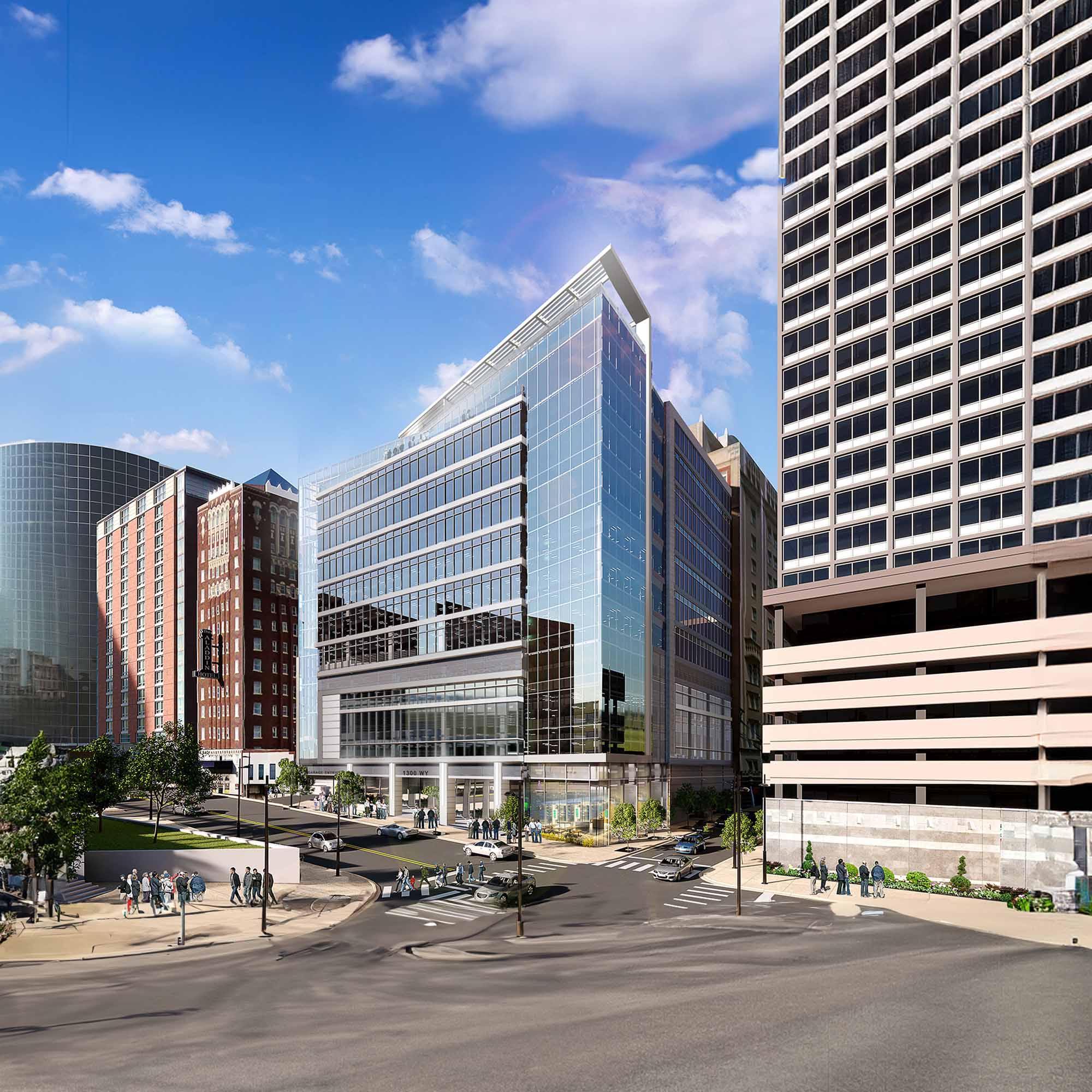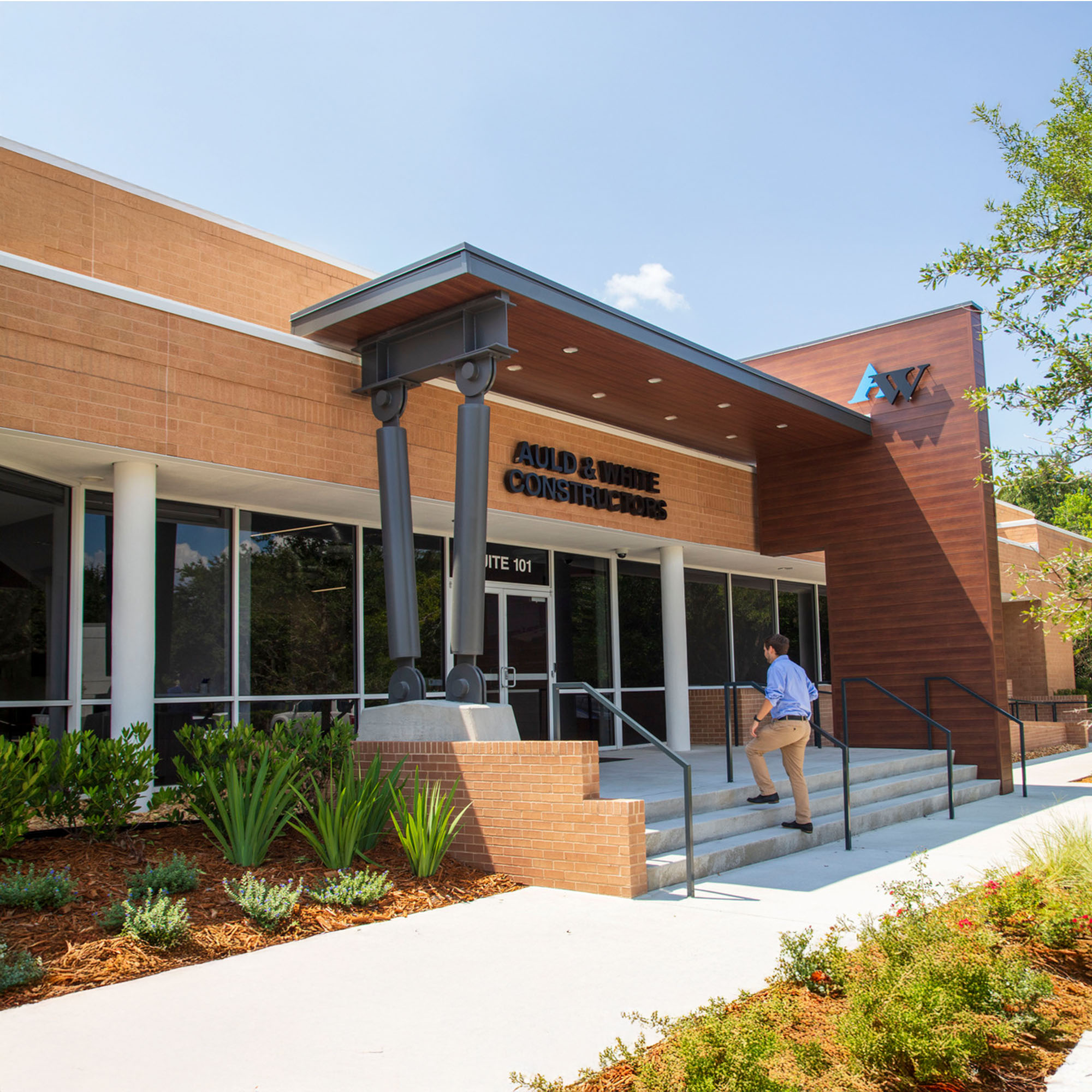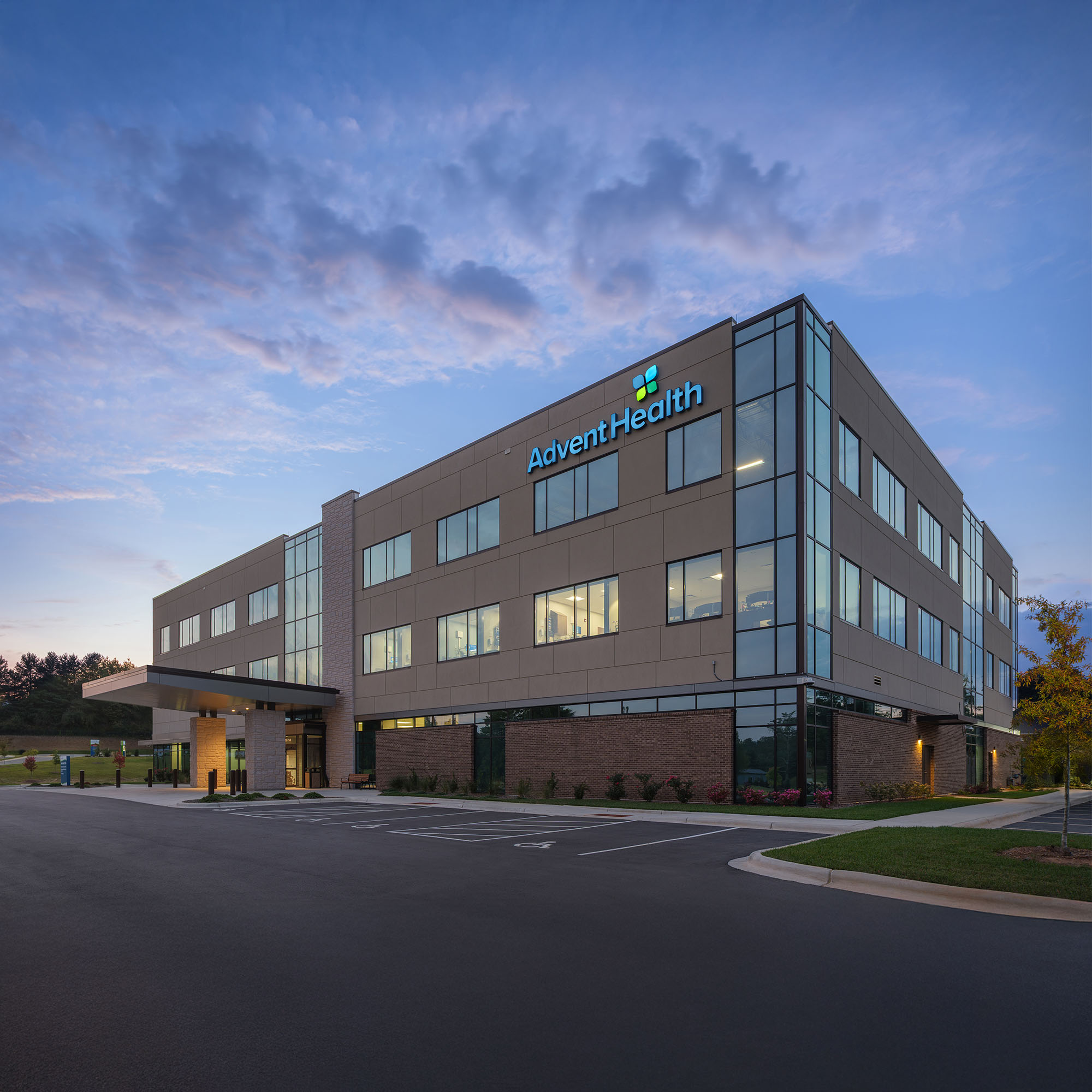Bank of America Plaza Redevelopment
Hoefer Welker is leading the design of the major redevelopment of Bank of America Plaza, Dallas’s tallest and most recognizable skyscraper. Built in...

The 13th and Wyandotte office tower will be the first new Class-A multi-tenant office building within the Kansas City Central Business district in over 2 decades. The 14-story building, with a rooftop patio, overlooks historic Barney Allis Plaza, is situated across the corner from the historic Municipal Auditorium on the West side of downtown and replaces an existing parking garage and surface lot. The office tower was designed to maximize the developable area on an extremely tight and sloping urban site while also providing parking for an adjacent multi-family development. The urban street front is activated by a first-floor retail level, which includes the building's primary entry lobby and the parking garage entries. An outdoor rooftop space, which captures the amazing views from the site, has been provided for both the 14th-floor tenant as well as from a rooftop deck open to all building occupants and for private events. Finally, the exterior façade of the parking garage was designed to be integral to the overall design aesthetic of the building – giving the impression of a singular monolithic office tower extending from the streetscape up to the rooftop patio's trellis canopy.
13th & Wyandotte
Architecture, Interior Design
125,687 sq. ft.
Parking Structure: 151,148 sq. ft.
Kansas City, Missouri

Hoefer Welker is leading the design of the major redevelopment of Bank of America Plaza, Dallas’s tallest and most recognizable skyscraper. Built in...

After more than three decades in their previous office, Auld & White Constructors sought a headquarters that could reflect their evolution and better...

AdventHealth is a mission-driven care system that focuses on whole-person health and the well-being of the communities it serves. Located in the...