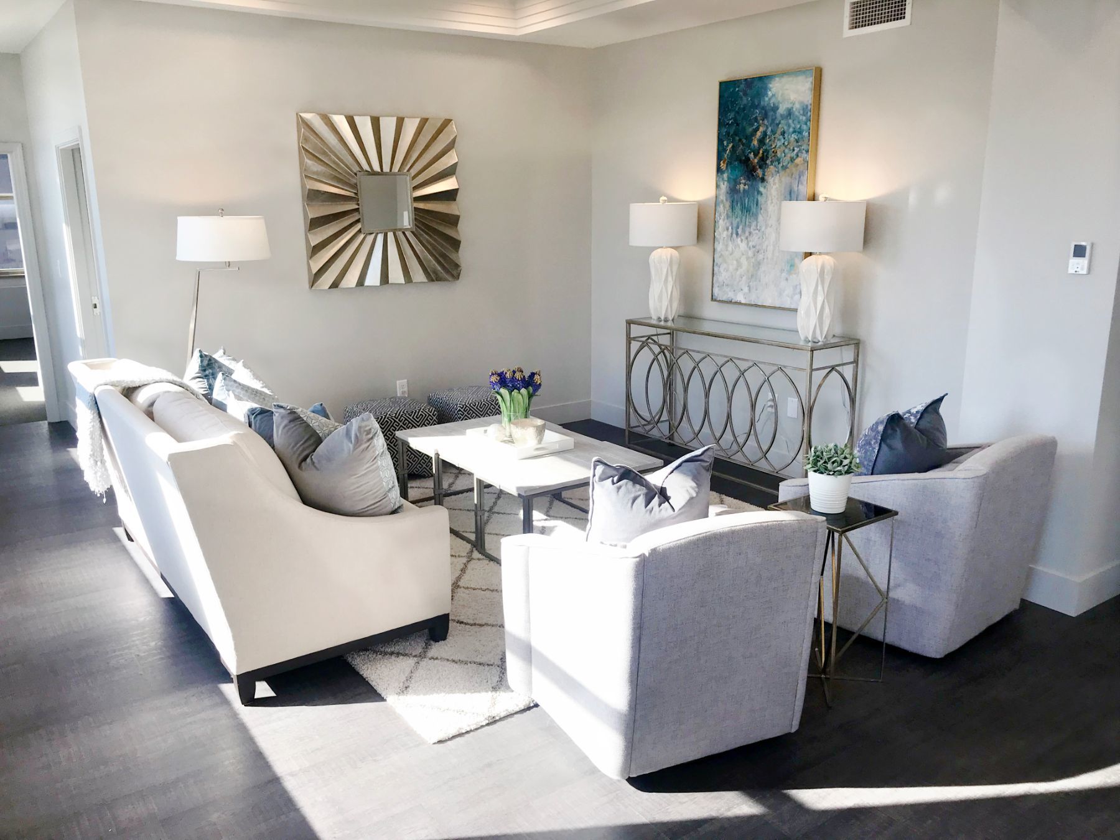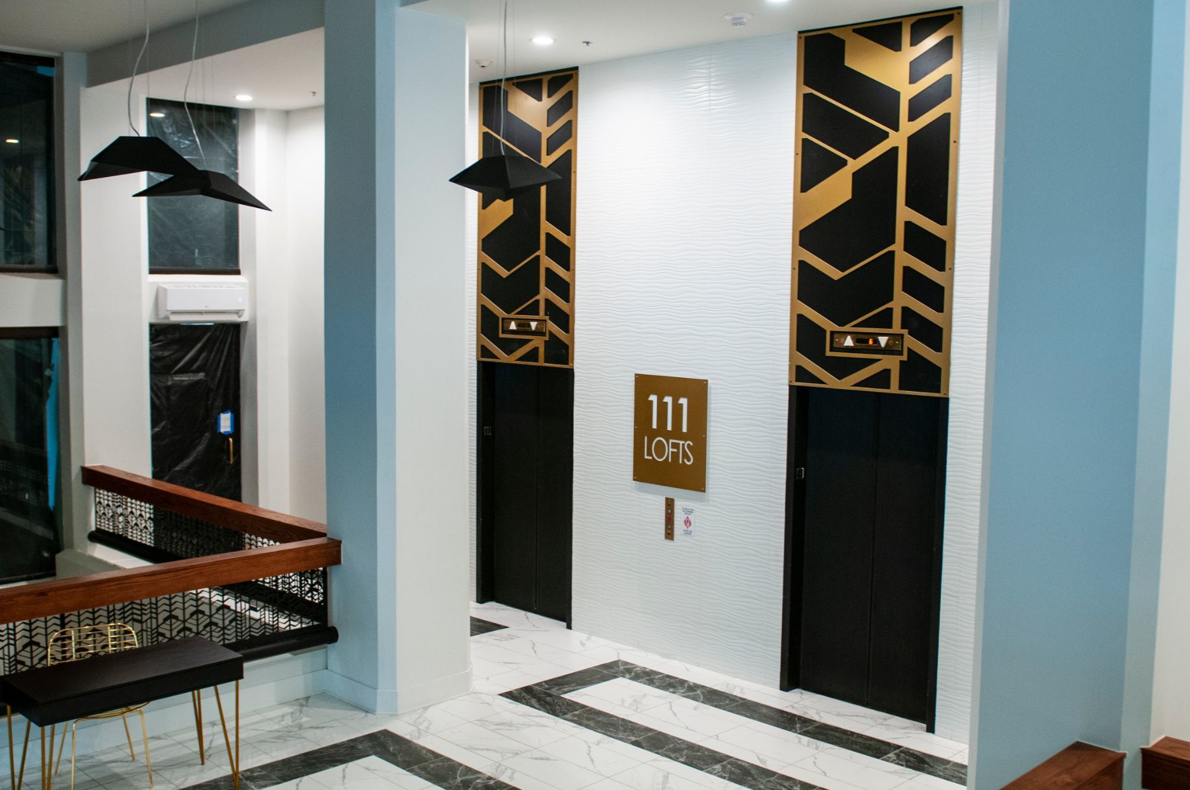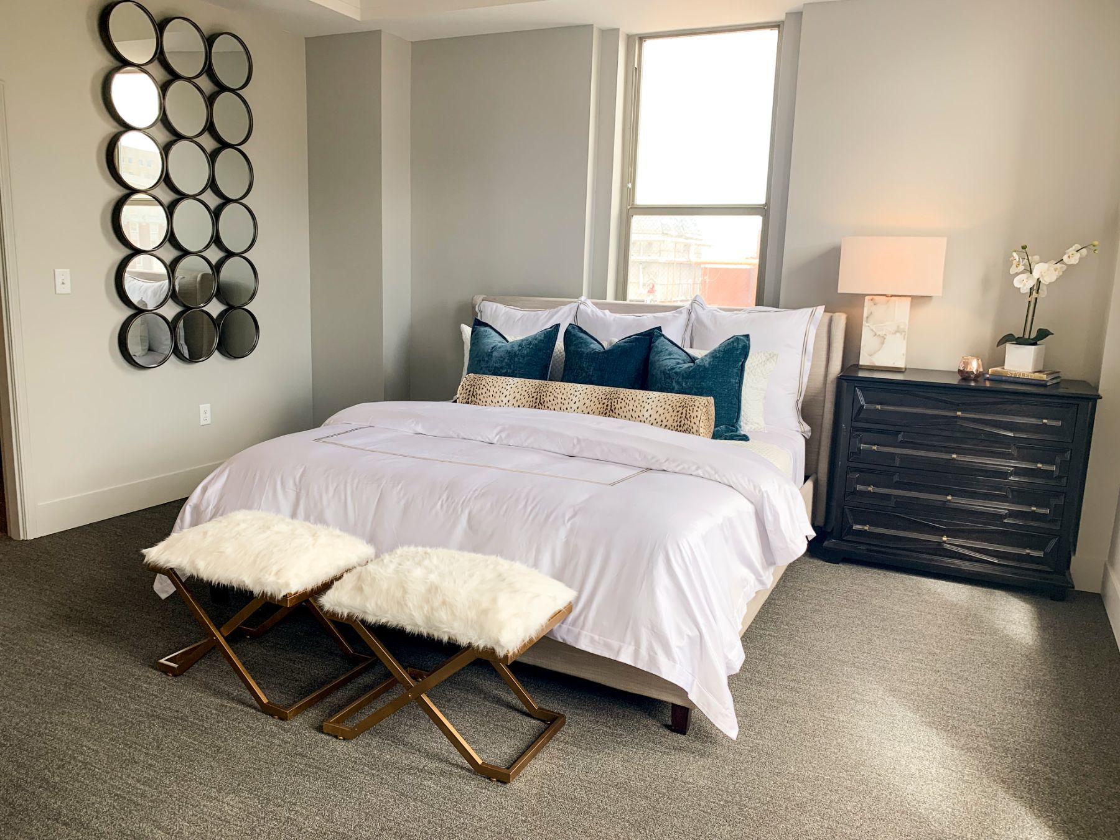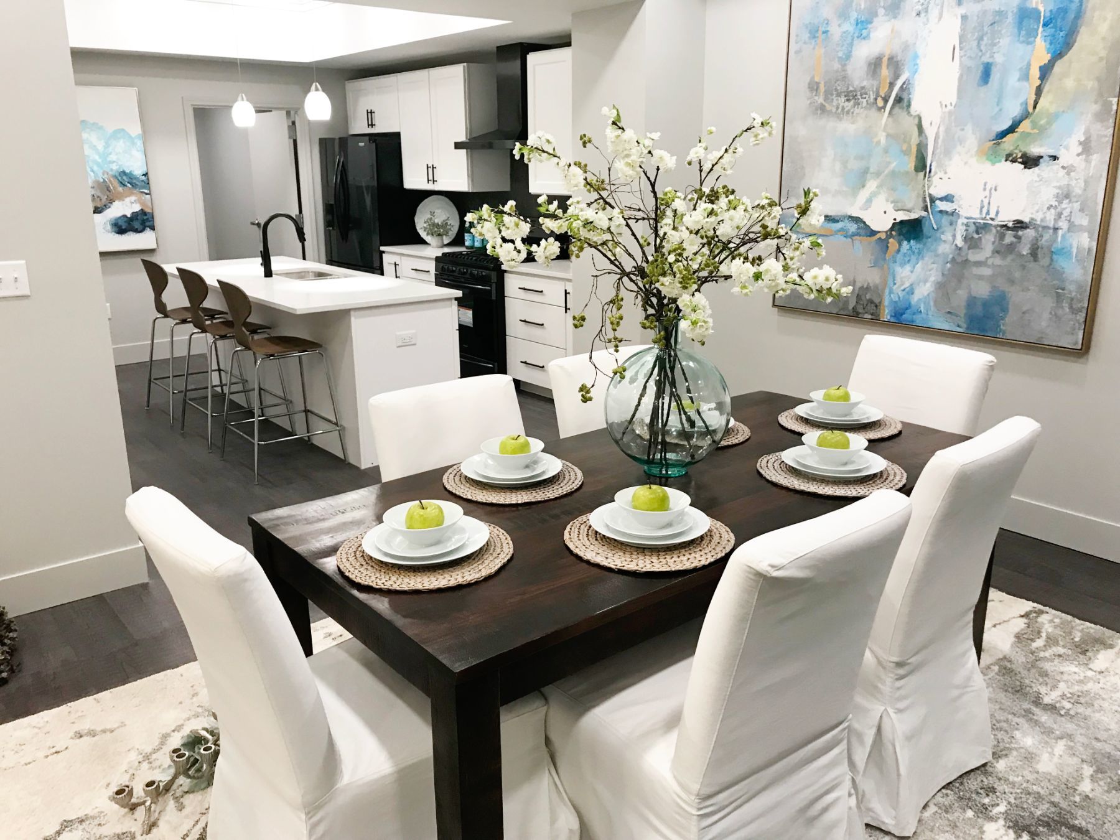Polk County Dispatch & EOC
Our team provided comprehensive site planning, programming, and design services for Polk County’s new E911 Central Dispatch and Emergency Operations...
The 111 Lofts project converted a 12-story historic office building, originally built in 1927, into 69 apartment units.
Downtown Tulsa is vibrant with Art Deco-styled buildings originally owned by oil barons. 111 Lofts, formerly the Petroleum Building, began as apartment buildings before being converted into office space in the 1960s and featured original Art Deco elements. Now, it has been transformed back into apartments of a different style, incorporating historic pieces with high-end, modern finishes.

The challenge of taking a building listed on the National Register of Historic Places that offers sweeping views of the Tulsa skyline and converting it into apartments was difficult. All the units had to fit into the space’s existing floor plate and utilities that included heavy columns.
The complete renovation added retail and restaurant tenant space on the ground floor, along with tenant amenities. Storage space, mechanical rooms, a club room, and a state-of-the-art fitness facility were added on the lower level. The core of the building includes a large art/light installation designed in-house at Hoefer Welker.

The apartments range from studio to 2,800 square feet of space in a three-bedroom home. Luxury units feature high ceilings, in-suite bathrooms, walk-in closets and gorgeous views of downtown Tulsa. A rooftop terrace caps the amenity space with kitchens, lounge space, a theater, a pet exercise area, and room to host 300 people.
Every unit and every floor was redesigned, from the lower level to the rooftop and atrium, with full interior design services, construction drawings, bidding and construction administration provided by Hoefer Welker.

Project highlights include:
111 Building Tulsa
Architecture, Interior Design
69 units | 130,000 sq. ft.
Tulsa, Oklahoma

Our team provided comprehensive site planning, programming, and design services for Polk County’s new E911 Central Dispatch and Emergency Operations...
.jpg)
Located at Three Hallbookin Leawood, Kansas, this 4,660 sq. ft. tenant finish transforms an unfinished shell space into a dynamic first office for a...

Hoefer Welker is leading the design of the major redevelopment of Bank of America Plaza, Dallas’s tallest and most recognizable skyscraper. Built in...
