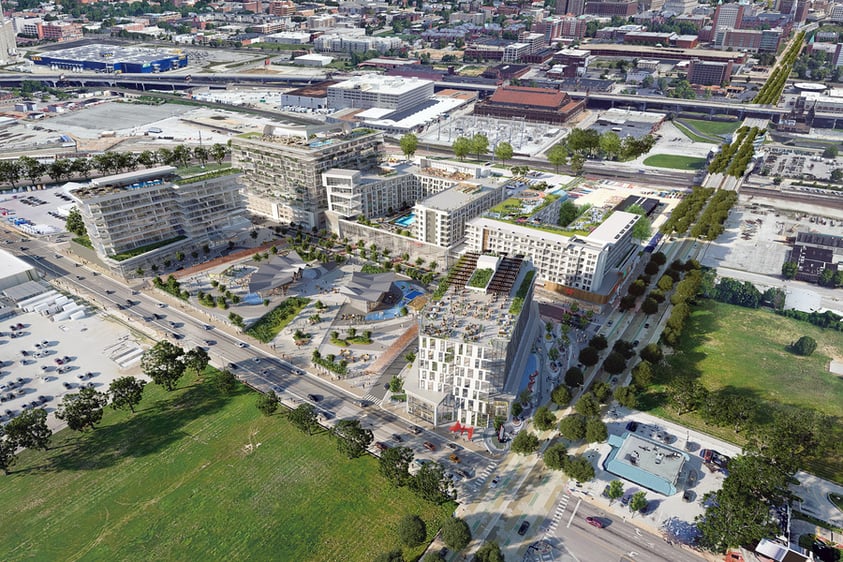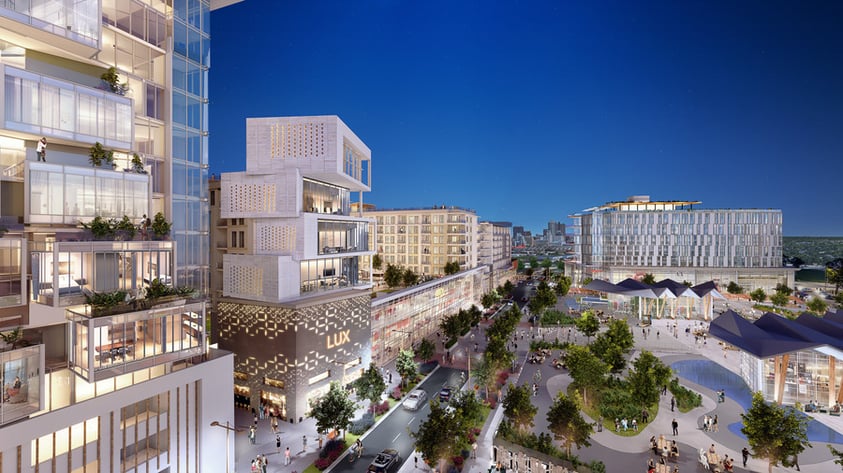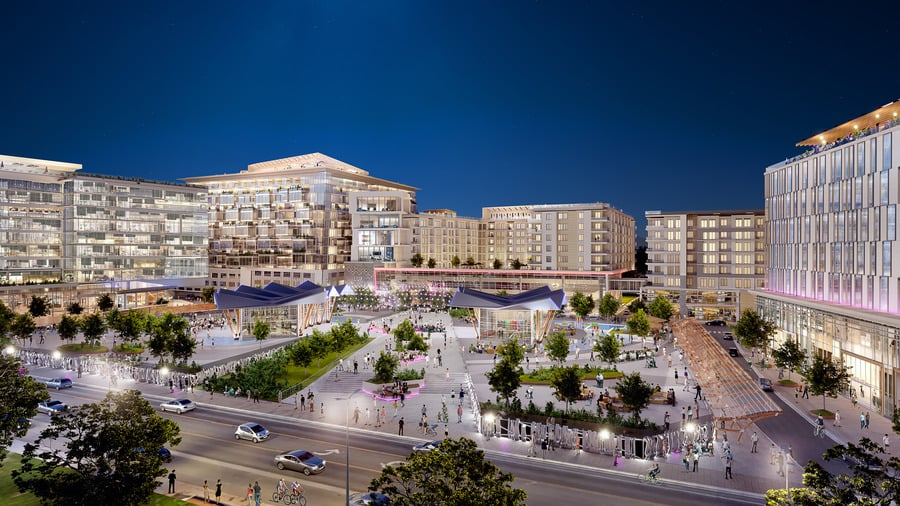Polk County Dispatch & EOC
Our team provided comprehensive site planning, programming, and design services for Polk County’s new E911 Central Dispatch and Emergency Operations...
Iron Hill is a project that will marry functionality and aesthetics to offer an unparalleled mixed-use experience. The design is driven by a vision - creating a destination that seamlessly blends public accessibility with residential tranquility.

At the heart of Iron Hill will be three distinct residential buildings. The Urban Units, a 5-story structure, will house 200 beautifully designed homes, each averaging 1,227 square feet. The Contemporary Lofts will rise six stories high, offering 189 spacious units, each averaging 1,256 square feet. The Elevated Units, a standout 10-story building, will feature 240 luxurious homes with an average size of 1,437 square feet.
Each building will have ample amenity space, ranging from 7,000 to 10,000 square feet, designed to enhance tenants' living experience. Parking will never be a hassle, with multi-level garages providing 1.7 parking spaces per unit.

For those seeking a short-term stay, a 9-story extended-stay hotel will offer 165 cozy units, each measuring an average of 763 square feet, complemented by a 5,000-square-foot shared amenity space.
The project will also cater to the needs of modern businesses with a sleek, functional 7-story office block that will provide 188,272 square feet of workspace.
Every tower at Iron Hill will be anchored by vibrant retail spaces, creating a lively atmosphere and making everyday amenities easily accessible.

Iron Hill
Architecture Design
904,000 sq. ft.
Amenity Space: 22,000 sq. ft.
Parking: 178,000 sq. ft.
St. Louis, Missouri

Our team provided comprehensive site planning, programming, and design services for Polk County’s new E911 Central Dispatch and Emergency Operations...
.jpg)
Located at Three Hallbookin Leawood, Kansas, this 4,660 sq. ft. tenant finish transforms an unfinished shell space into a dynamic first office for a...

Hoefer Welker is leading the design of the major redevelopment of Bank of America Plaza, Dallas’s tallest and most recognizable skyscraper. Built in...
