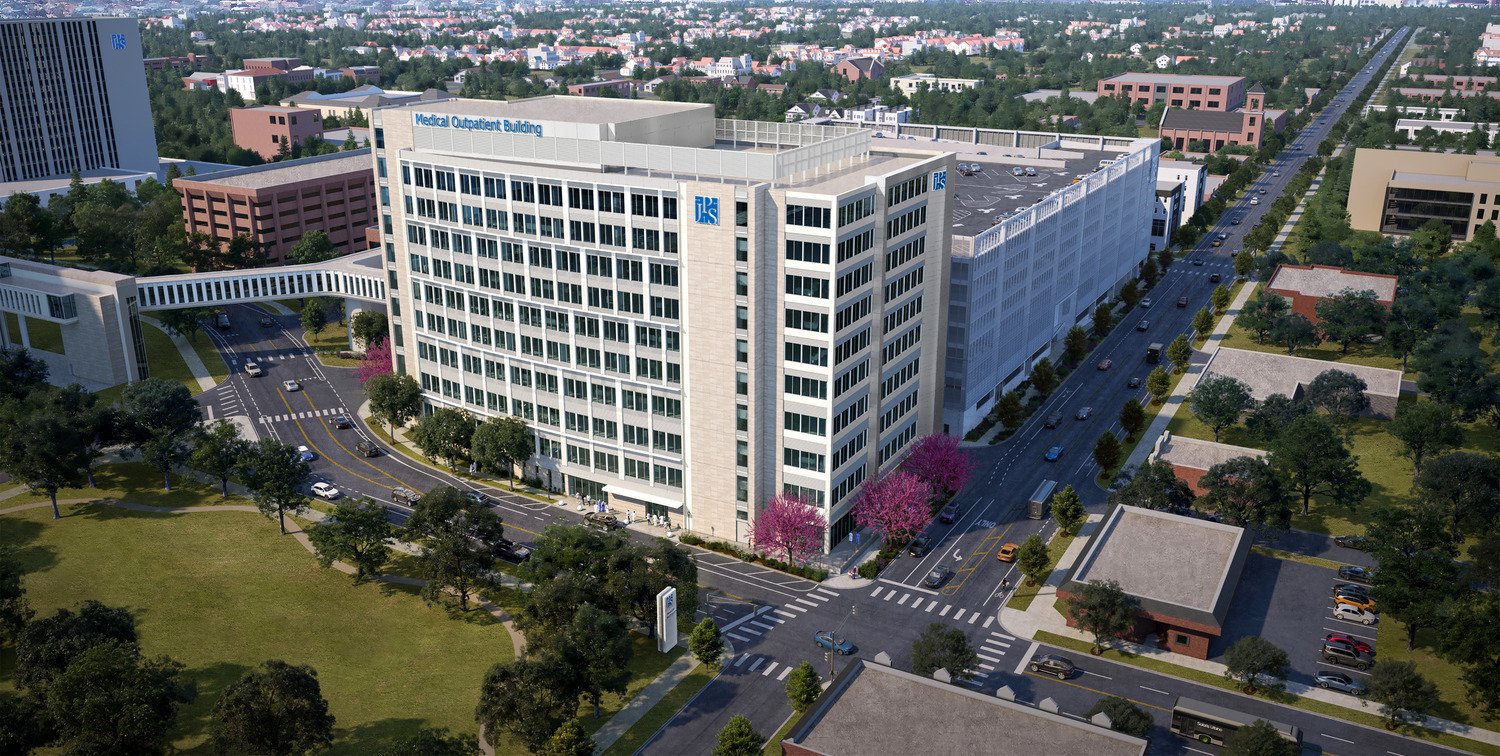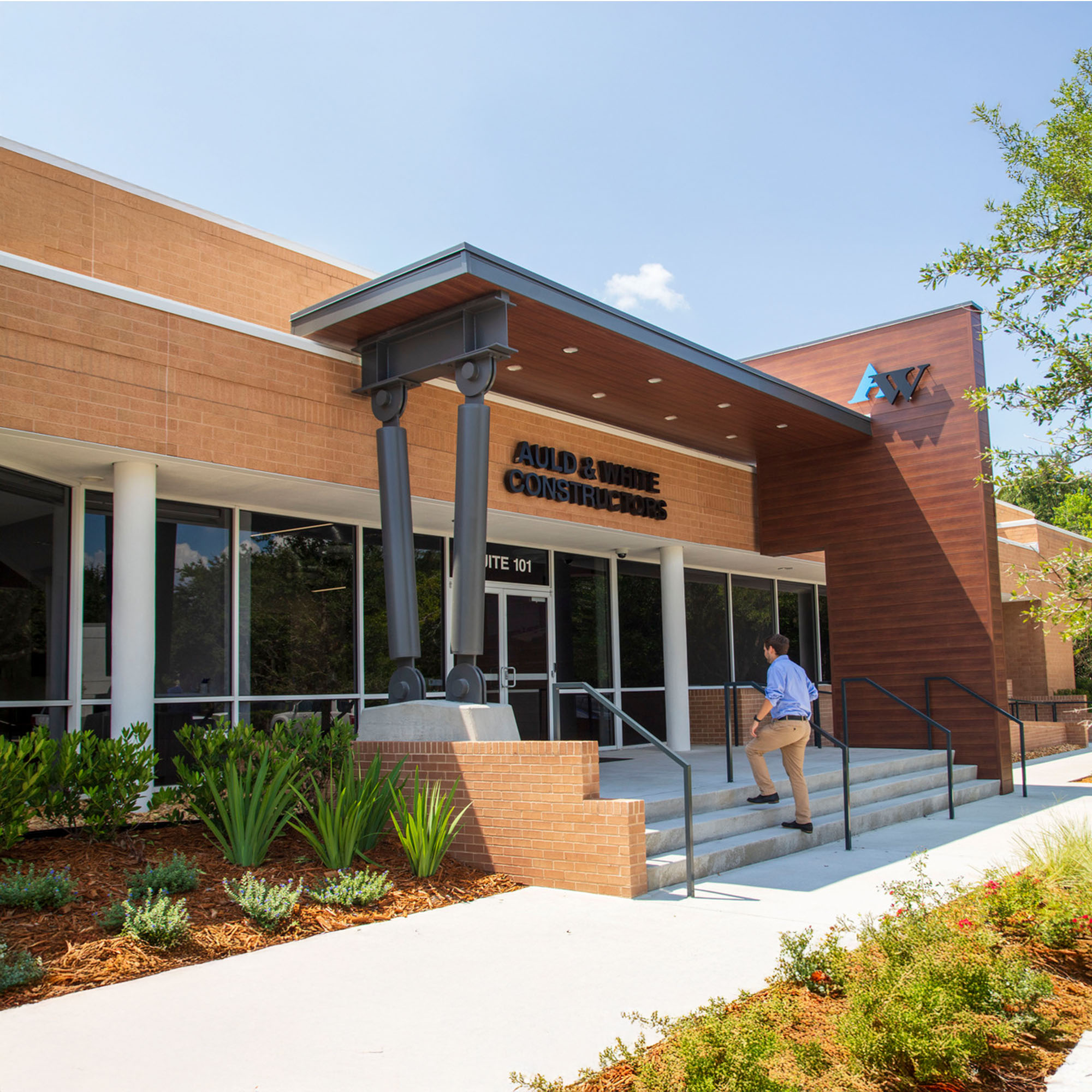JPS Health Network Medical Outpatient Building
JPS Health Network is the public hospital system for Tarrant County and provides essential care to a fast-growing and diverse community. To meet...
After more than three decades in their previous office, Auld & White Constructors sought a headquarters that could reflect their evolution and better support their growing team. With our team’s strong foundation in workplace design, we helped them reimagine their two-building campus into a modern, cohesive environment that celebrates both their craft and culture.

With phased renovation, operations were allowed to continue seamlessly as each building was modernized and connected through a new corridor and outdoor courtyard. Inside, glass-walled offices, alternating open workstations, and multiple collaboration zones maximize natural light and communication. A 20-foot retractable glass wall links the breakroom to the courtyard, providing flexible space for gatherings and events.


Exposed structural and mechanical systems showcase the company’s construction roots, while a natural palette inspired by the nearby St. Johns River creates a warm, grounded atmosphere. The result is a bright and functional workplace that unites office and field staff under one roof, reflecting Auld & White’s craftsmanship and forward vision.



Auld & White Constructors Headquarters
Architecture, Interior Design, Programming
25,000 sq. ft.
Jacksonville, Florida

JPS Health Network is the public hospital system for Tarrant County and provides essential care to a fast-growing and diverse community. To meet...

Hoefer Welker is leading the design of the major redevelopment of Bank of America Plaza, Dallas’s tallest and most recognizable skyscraper. Built in...

After more than three decades in their previous office, Auld & White Constructors sought a headquarters that could reflect their evolution and better...