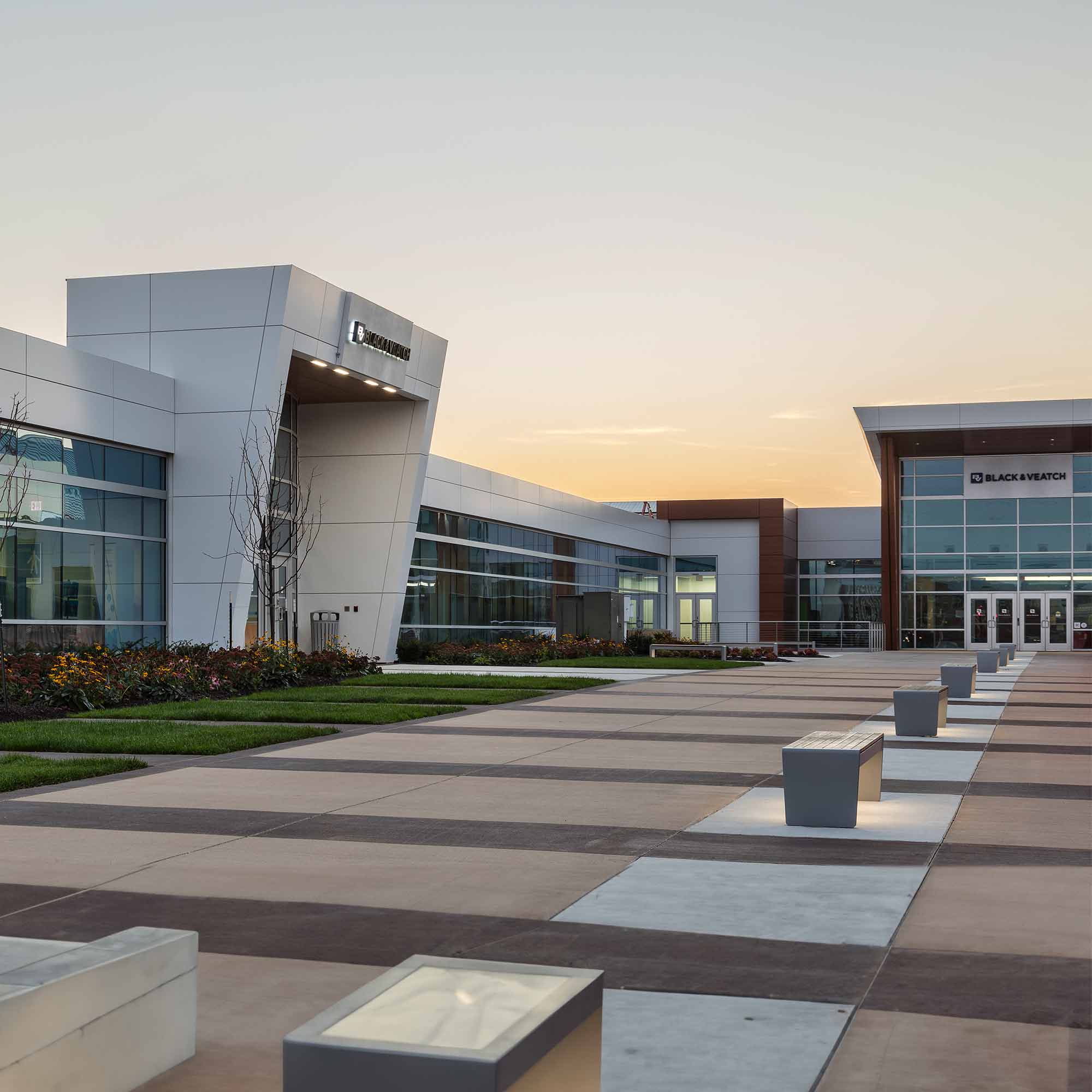Bank of Labor Headquarters
The Bank of Labor faced significant challenges operating from outdated and scattered headquarters in downtown Kansas City, Kansas. The inefficient...
A newly renovated Overland Park Xchange, or OPx, is a cutting-edge office space with an open, collaborative office environment focused on meeting the needs of today’s—and tomorrow’s— employers and employees. This newly reinvigorated, preeminent office space is focused on high-tech corporations seeking the perfect mix of location, large contiguous floor plates and a modern office environment. This holistic project approach provides tailored solutions for the project site.
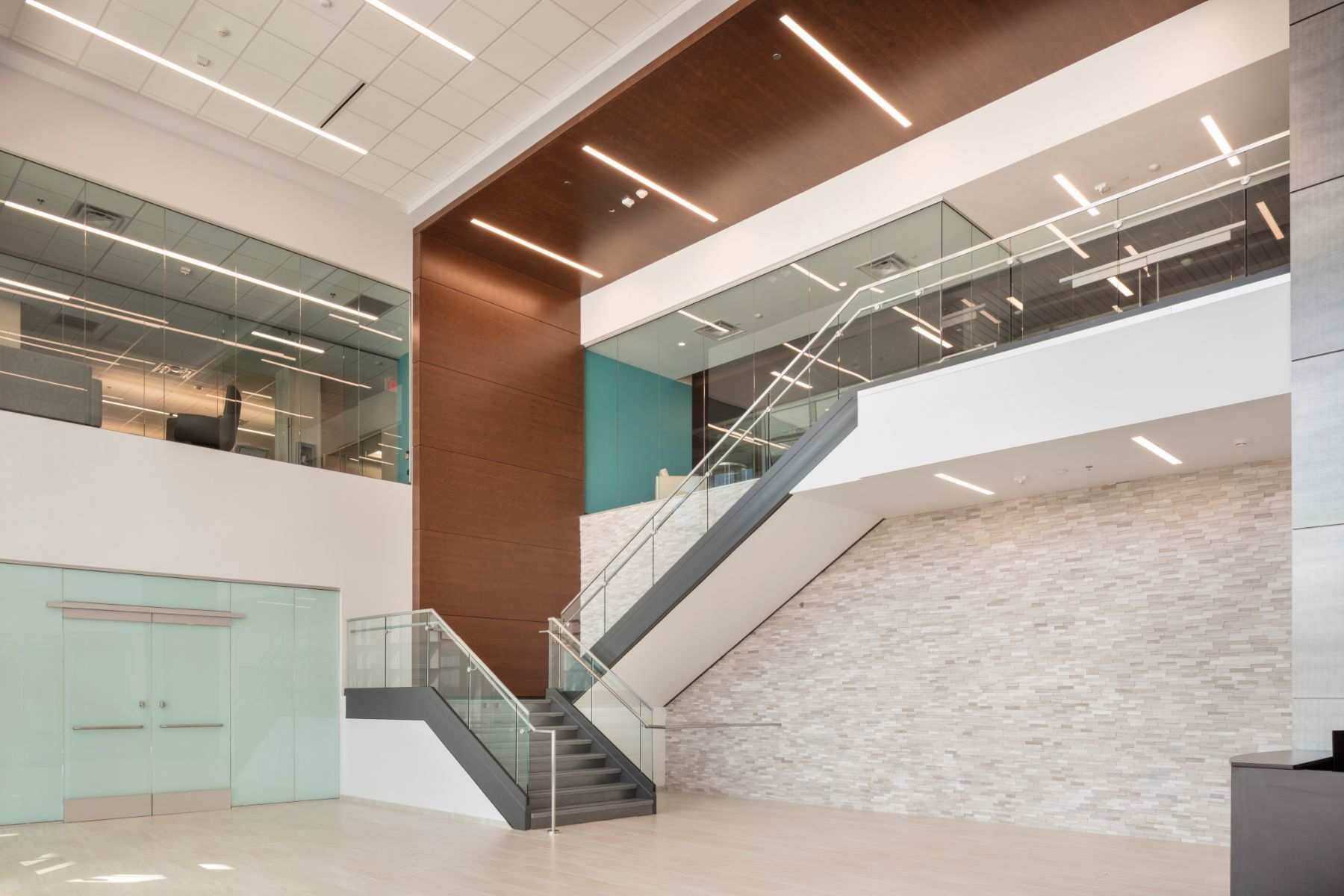
Providing 191,000 sq. ft. of office space on a single, contiguous level provides a tremendous amount of efficiency in the space planning, but also requires significant consideration during the design phase to humanize the scale of the space. Large clerestories and skylights provide abundant daylight to the central portions of the space.
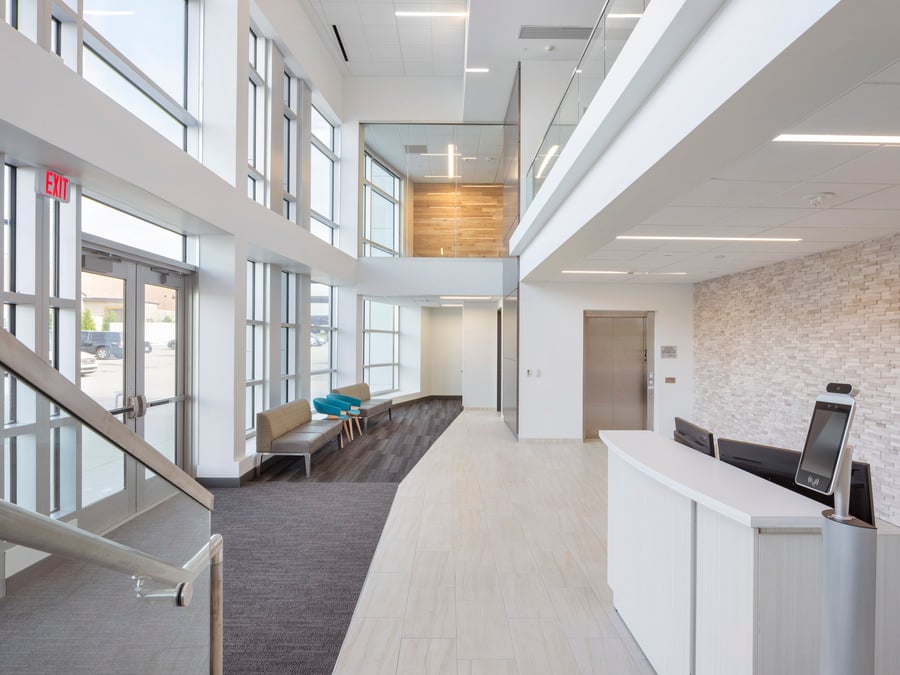
Color was used to identify common areas, meeting rooms and other special features. Ten-foot high ceilings provide daylight deep into the space and provide a more comfortable scale. An emphasis is placed on daylighting and open, collaborative environments. For instance, tenant spaces include covered balconies and patios that blend the outside with the inside. OPx also includes outdoor walking trails and common areas around an existing lake and elsewhere on the grounds.
Overland Park Xchange Office Complex
Architecture, Engineering
277,858 sq. ft. | 899 spaces
Overland Park, Kansas
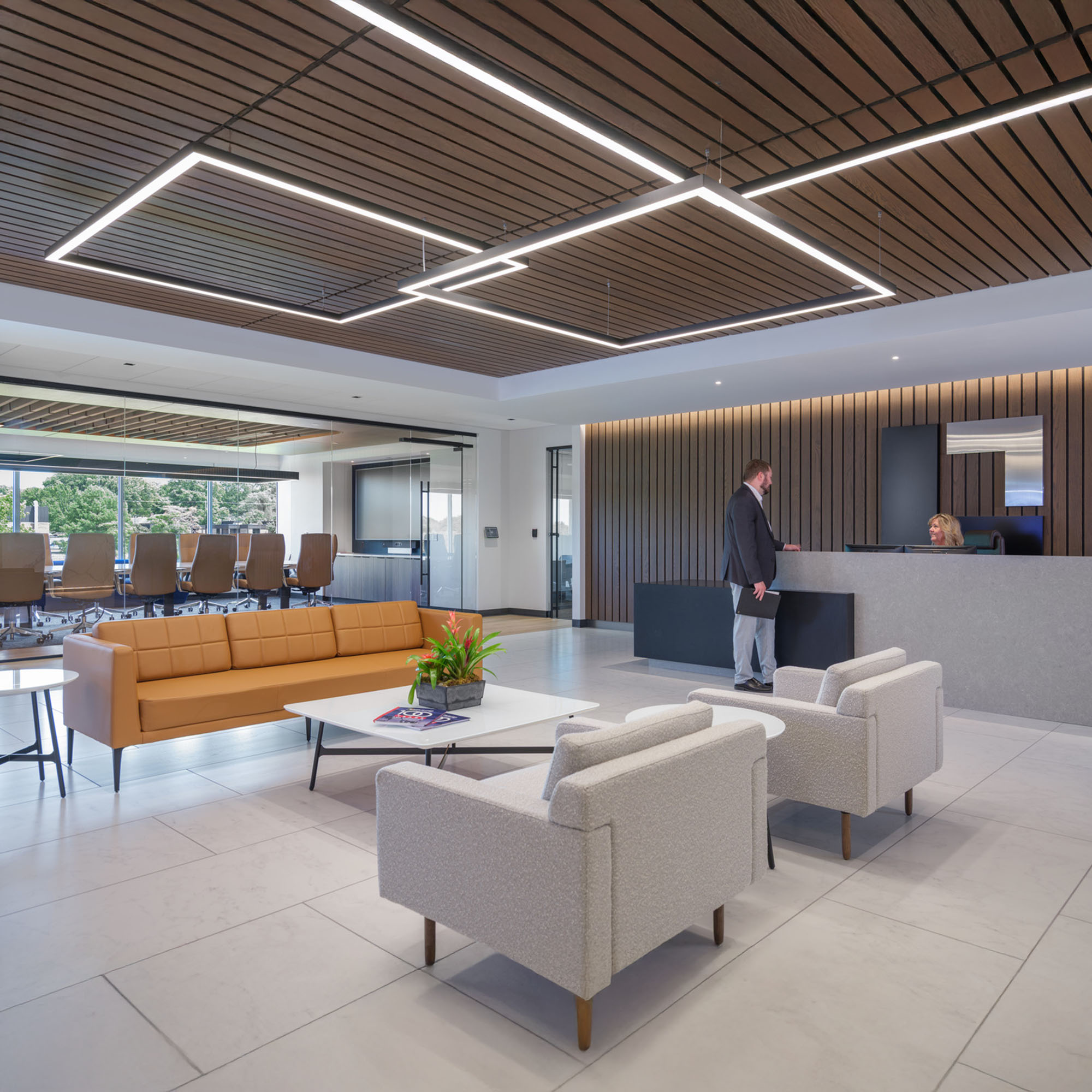
The Bank of Labor faced significant challenges operating from outdated and scattered headquarters in downtown Kansas City, Kansas. The inefficient...
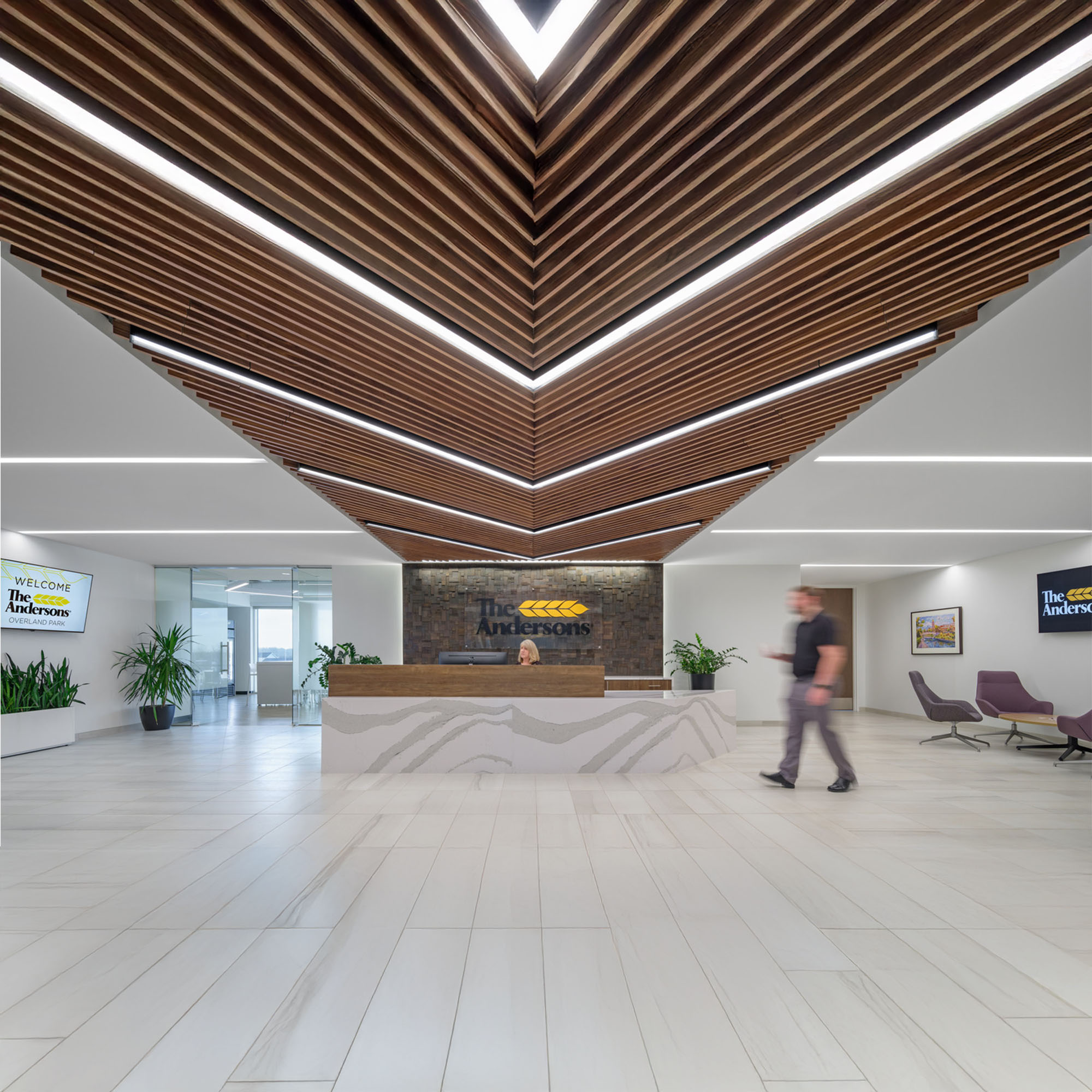
A longtime partner of Hoefer Welker, The Andersons Inc. engaged our team to design a new office space that would accommodate their growing needs....
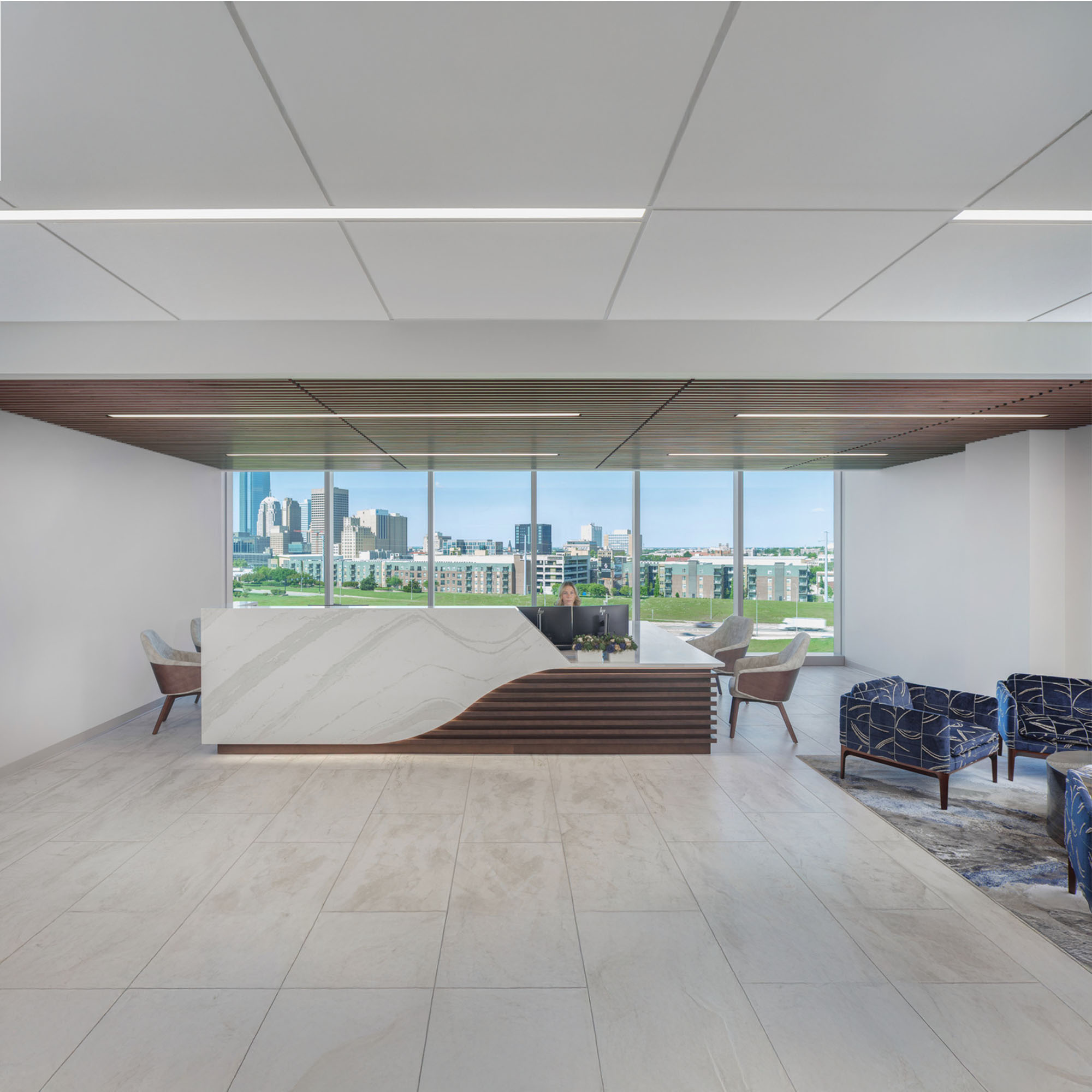
CrossFirst Bank sought to establish a prominent presence in Oklahoma City as part of its growth strategy. Their goal was to create a sophisticated...
