Bank of Labor Headquarters
The Bank of Labor faced significant challenges operating from outdated and scattered headquarters in downtown Kansas City, Kansas. The inefficient...
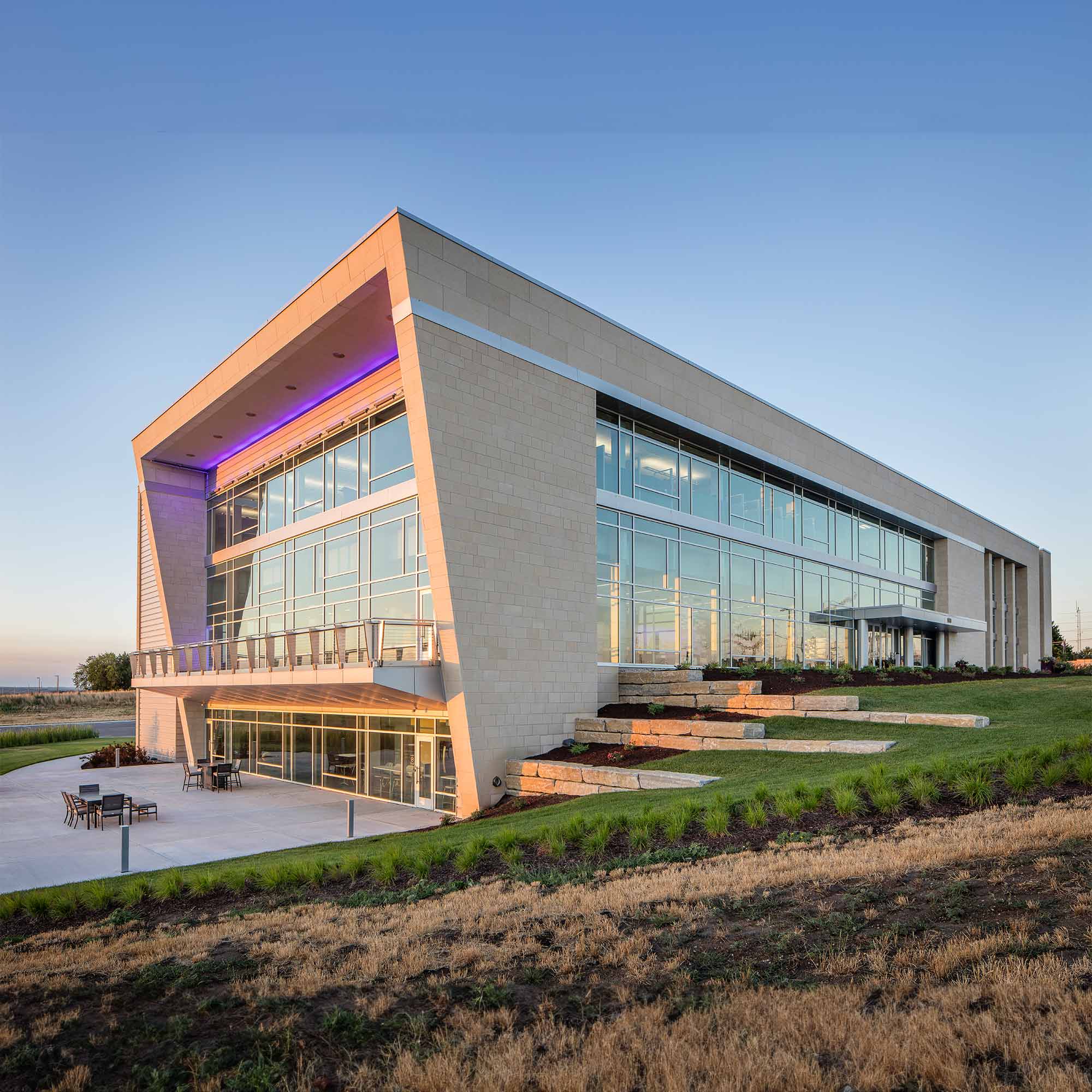
As K-State’s strategic partner, the Kansas State University Foundation is responsible for inspiring and guiding philanthropy to advance University priorities – such as becoming a top 50 public research university by 2025. In support of this goal, they envisioned a new K-State Office Park as a corporate incubator – a place to think, make, and do – a place to fuel the University’s economic growth and give corporations a prime location for University partnerships and provide themselves a much-needed headquarters.
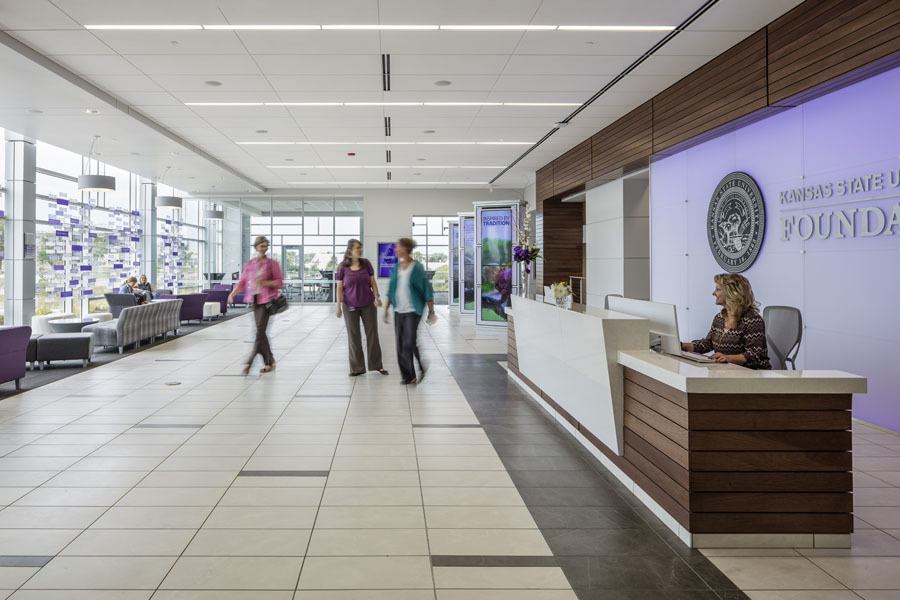
A key requirement for this initial building was to incorporate the existing footings, foundation, and structural steel that remained on-site from a canceled project. The Hoefer Welker team was able to adaptively reuse 95% of the existing structure – saving the Foundation a significant amount of money.
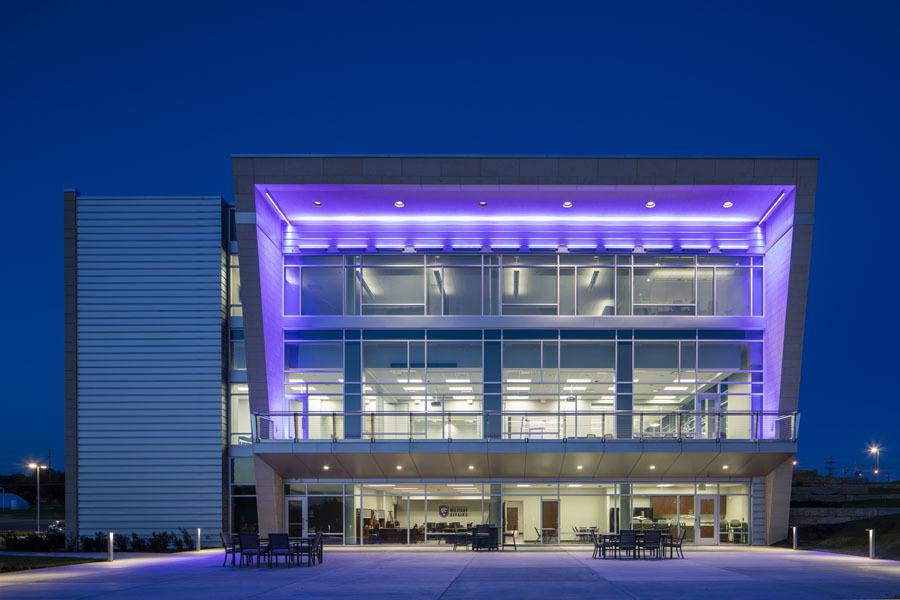
Sited on the north campus gateway adjacent to K-State’s sports complex, the incubator is master planned as a collaborative and innovative four-building office park. Serving as an extension of the campus and a vision of its future, the Phase I building’s design creates a strong identity, provides building flexibility, embraces innovation, and connects with the campus.
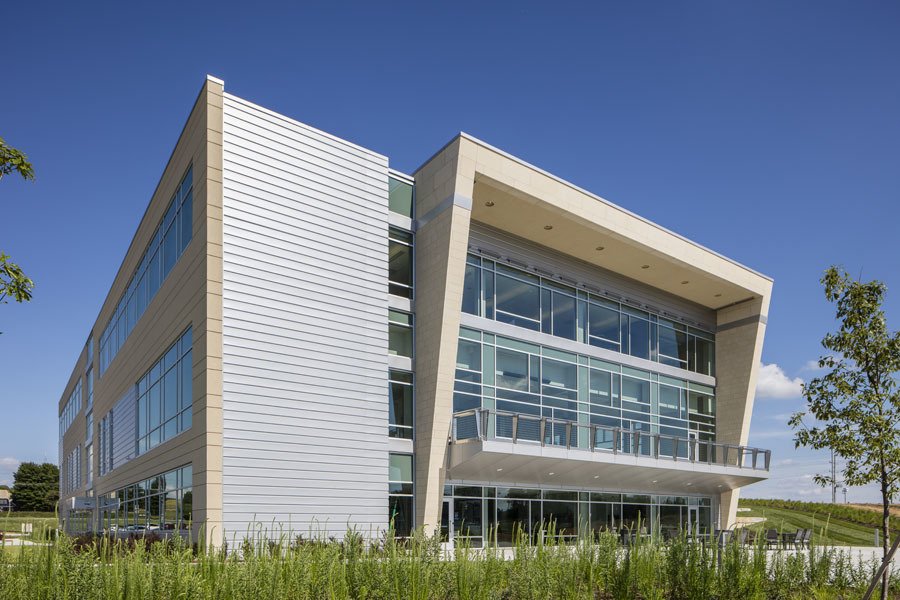
The Hoefer Welker team created an identity with thoughtful proportions and massing by blending campus materials, colors, and textures with striking angled faces, high-performance materials, and glowing purple light. The three-story design has a strong formal presence on the north campus gateway with a modern sensibility that represents the future of K-State as a cutting-edge research institution. The building’s west façade is inspired by Bill Snyder Stadium’s press box, providing dramatic sweeping views.
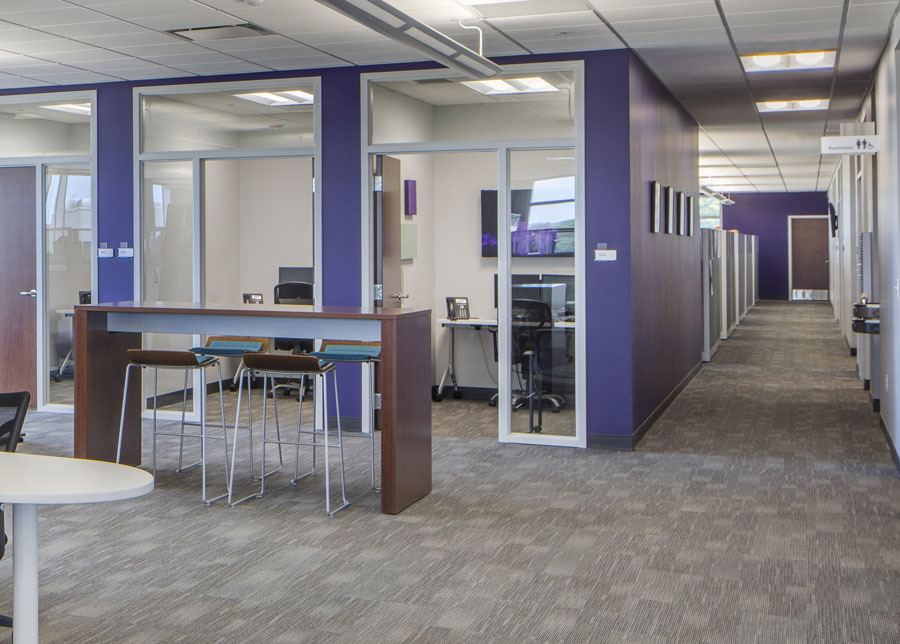
The office park offers the Foundation and tenant partners an attractive, modern, and flexible workspace with private offices and shared collaboration and common spaces (events space, multipurpose rooms, conference rooms, break-out areas, outdoor terrace). These intentional shared community spaces help integrate with the K-State community and offer opportunities for innovation in partnering with each other.
Hoefer Welker designed the interior to be flexible to accommodate a wide variety of tenants and uses. The light-filled lobby has a moveable glass wall that allows a seamless transition to a multipurpose space to host events. The flexible design strategy enables tenants to expand and contract their space over time while minimizing the high cost traditionally associated with office renovation.
Bringing private investors onto K-State’s campus establishes the University as an avenue as a place to stay and invest. This concept has successfully attracted tenants and partnerships for the K-State Office Park – with demand exceeding expectations.
Phase I quickly filled, attracting such companies as Garmin, Veterinary and Biomedical Research Center, and KSU Military Affairs Innovation Center. This success prompted the Foundation to begin pre-leasing space and start design on Phase II.
Kansas State University Foundation Headquarters
Architecture, Interior Design, Master Planning
60,000 sq. ft.
Manhattan, Kansas
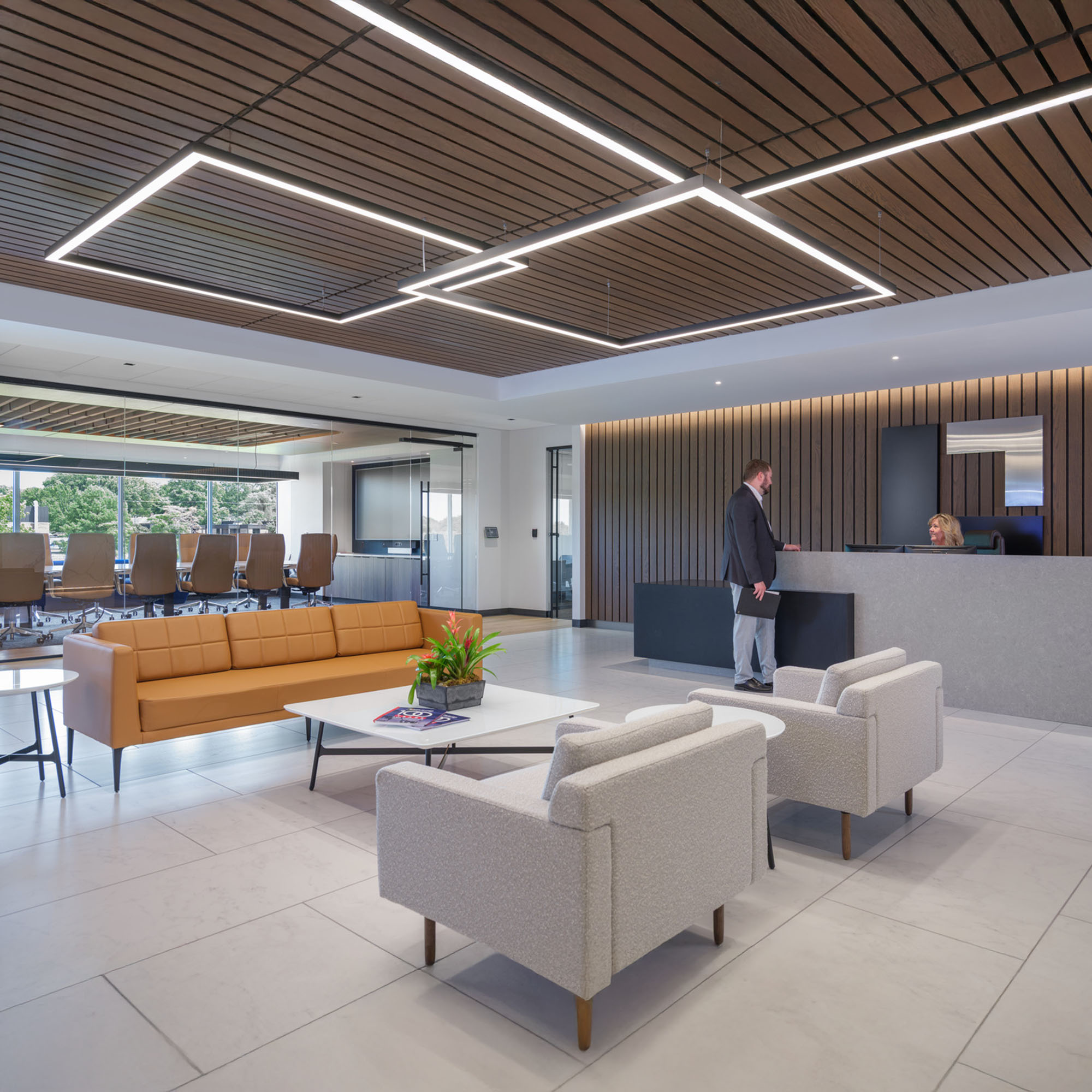
The Bank of Labor faced significant challenges operating from outdated and scattered headquarters in downtown Kansas City, Kansas. The inefficient...
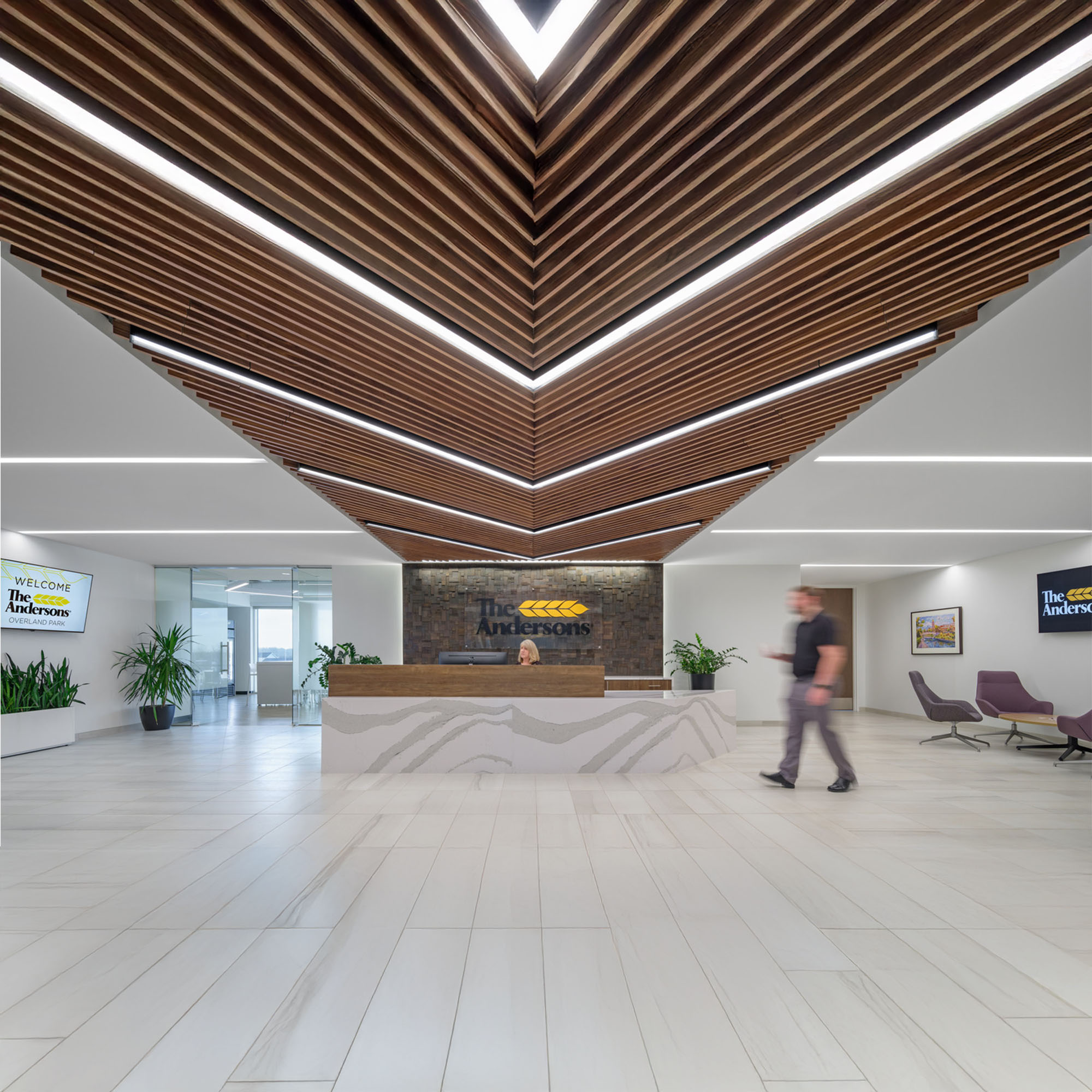
A longtime partner of Hoefer Welker, The Andersons Inc. engaged our team to design a new office space that would accommodate their growing needs....
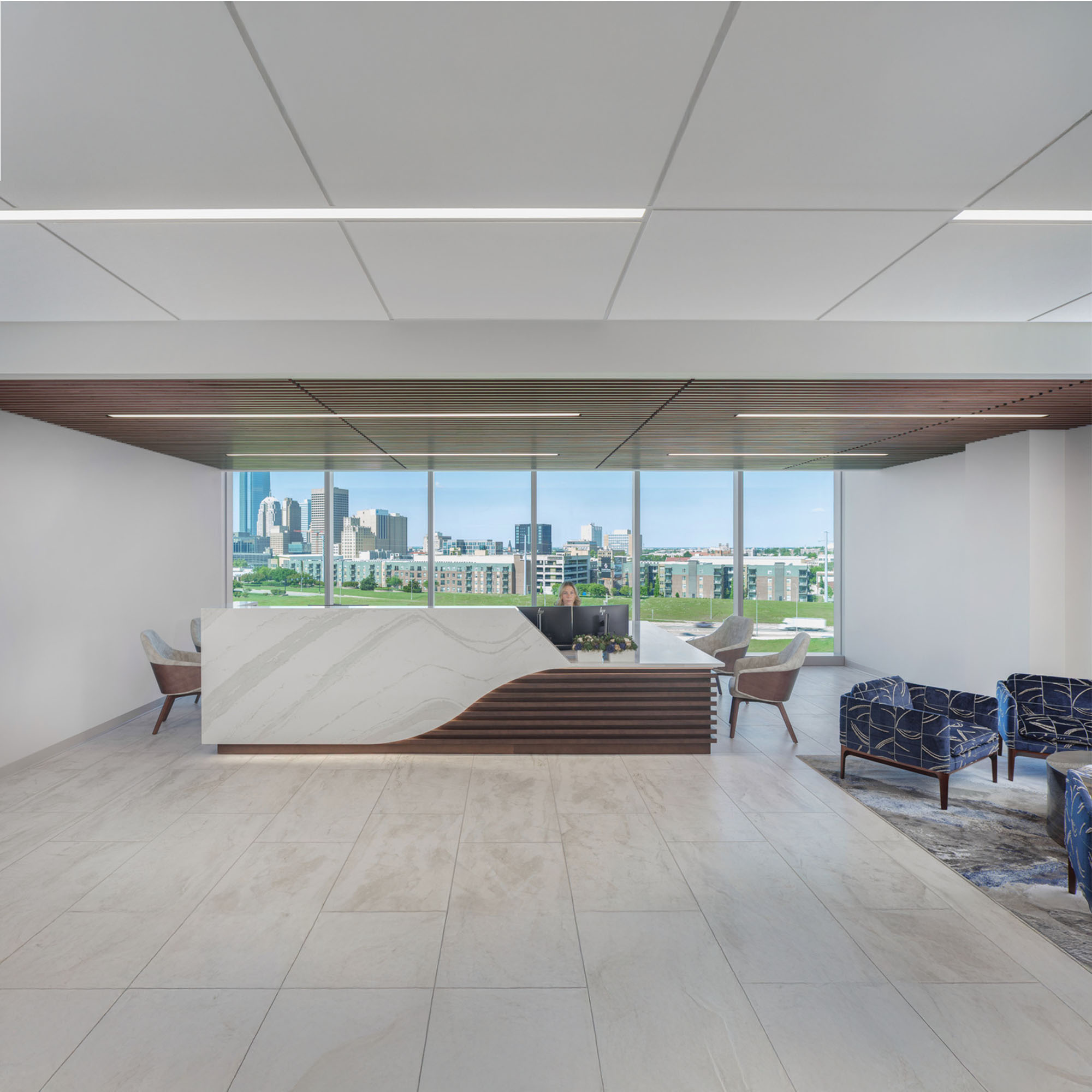
CrossFirst Bank sought to establish a prominent presence in Oklahoma City as part of its growth strategy. Their goal was to create a sophisticated...