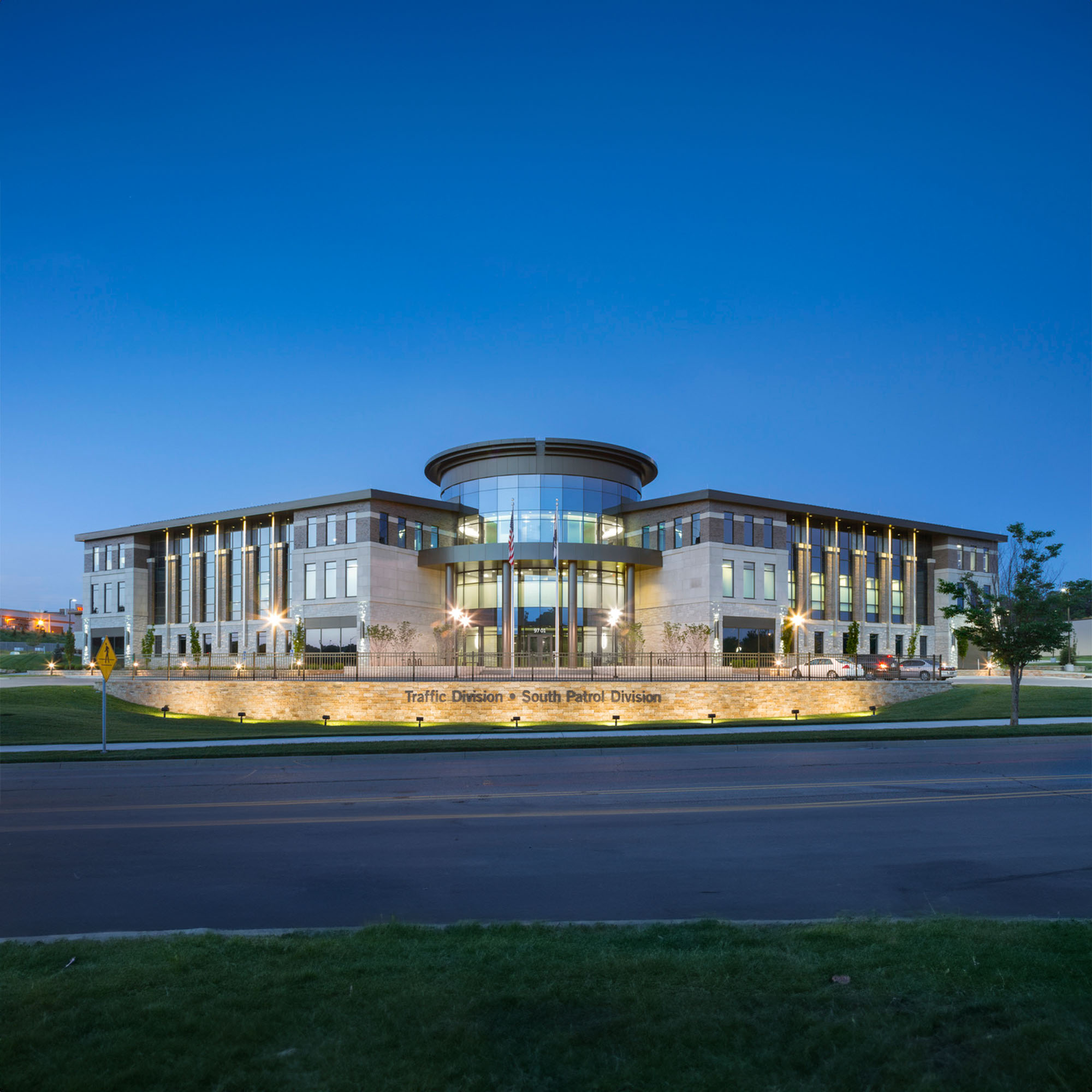Bank of Labor Headquarters
The Bank of Labor faced significant challenges operating from outdated and scattered headquarters in downtown Kansas City, Kansas. The inefficient...
The South Patrol campus represents a leap forward in the design of Kansas City’s public safety facilities. By combining several major elements of the police department’s administration and emergency response, the design team created a versatile, flexible and efficient facility that supports collaboration within the department. The new police station has a highly visible presence in the community.
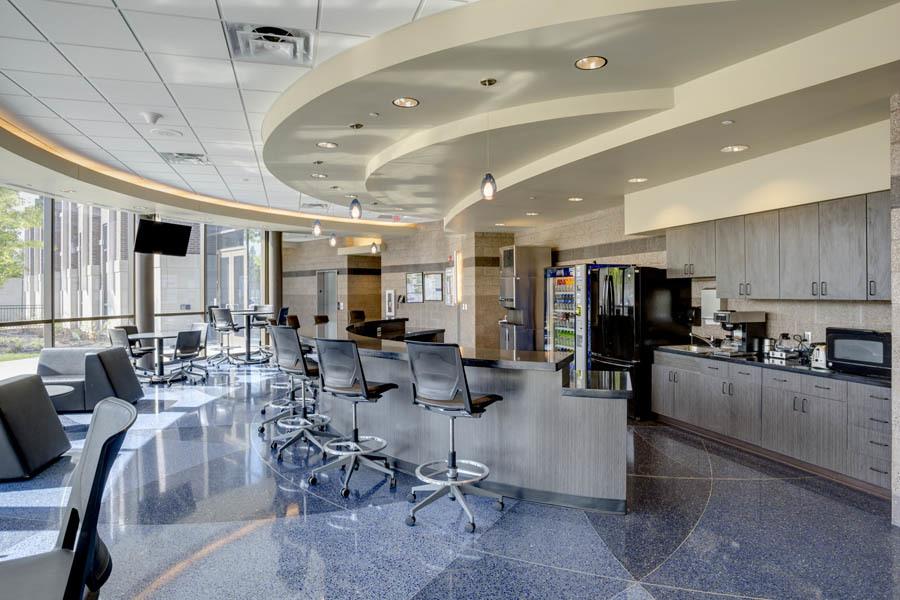
A 29,000-sq. ft. multipurpose facility has additional specialty office space and a workout and training facility and doubles as a public shelter. Several small buildings, including a kennel, large vehicle and motorcycle storage buildings, and a fuel dispensing station, round out the campus.
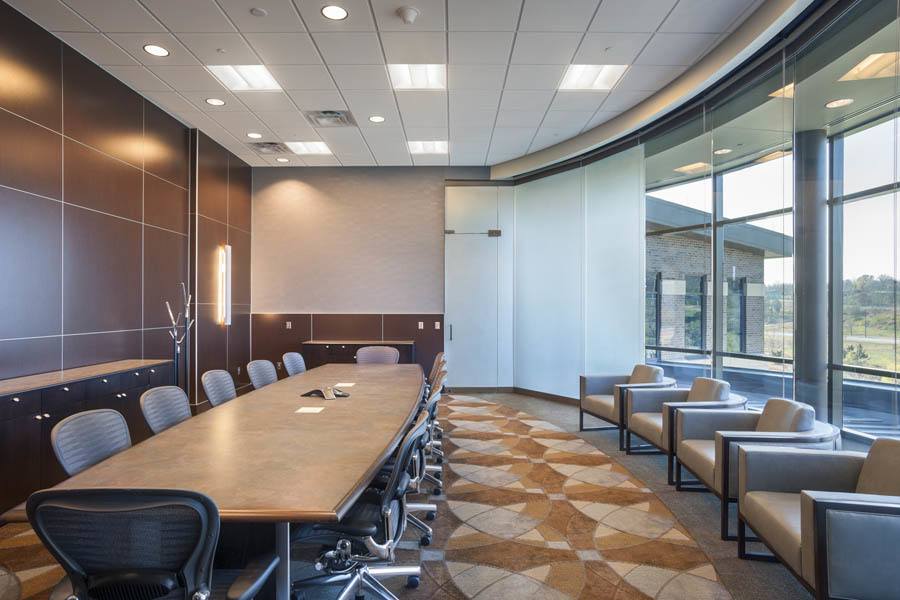
This facility was designed to obtain a LEED Gold designation, accomplished by meeting pollution control and clean air criteria and employing creative stormwater control and energy-saving strategies that include a geothermal heating and cooling system.
Kansas City Police Department South Patrol Campus
Needs Assessment, Master Planning, Site Selection, Design, and Construction Administration
101,895 sq. ft.
Kansas City, Missouri
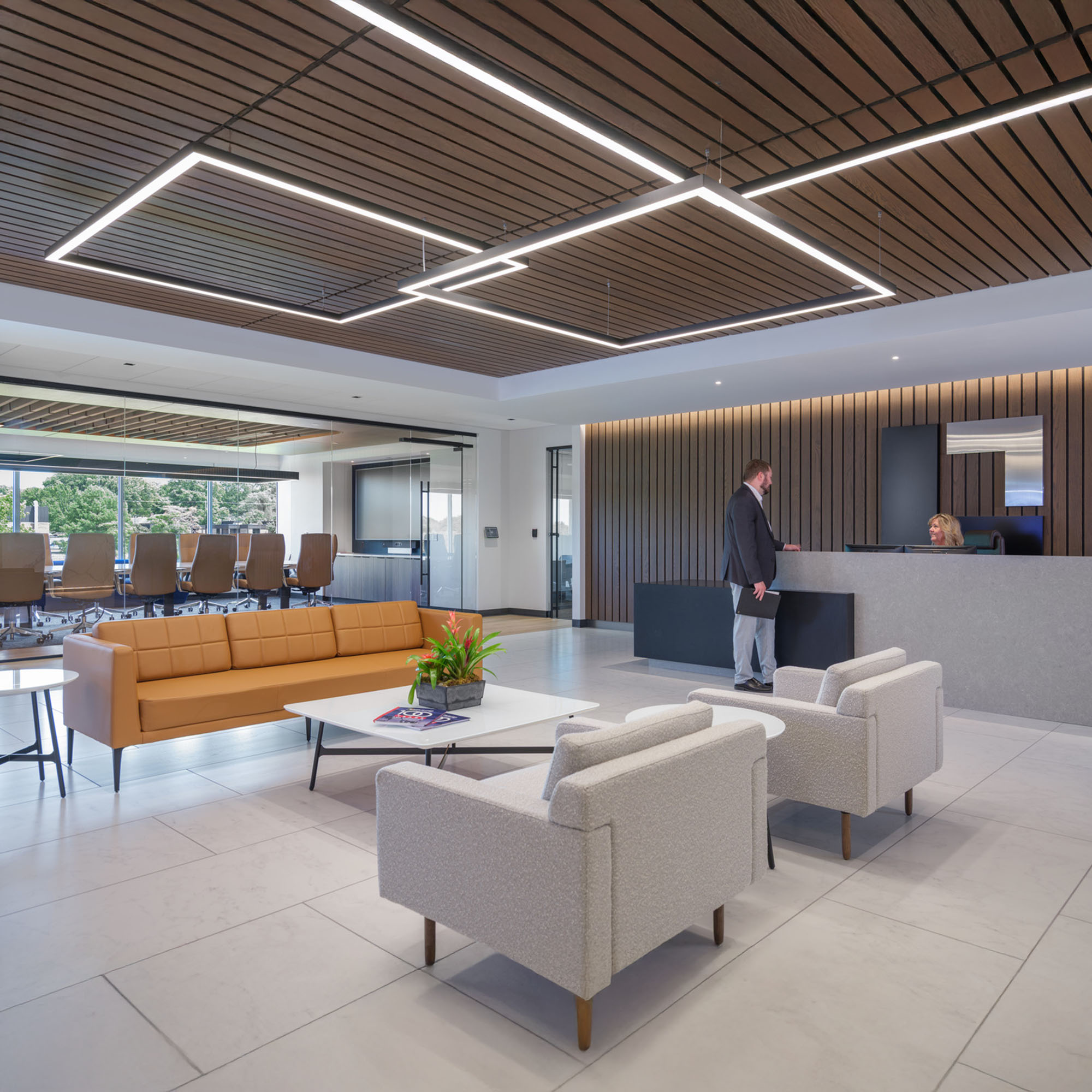
The Bank of Labor faced significant challenges operating from outdated and scattered headquarters in downtown Kansas City, Kansas. The inefficient...
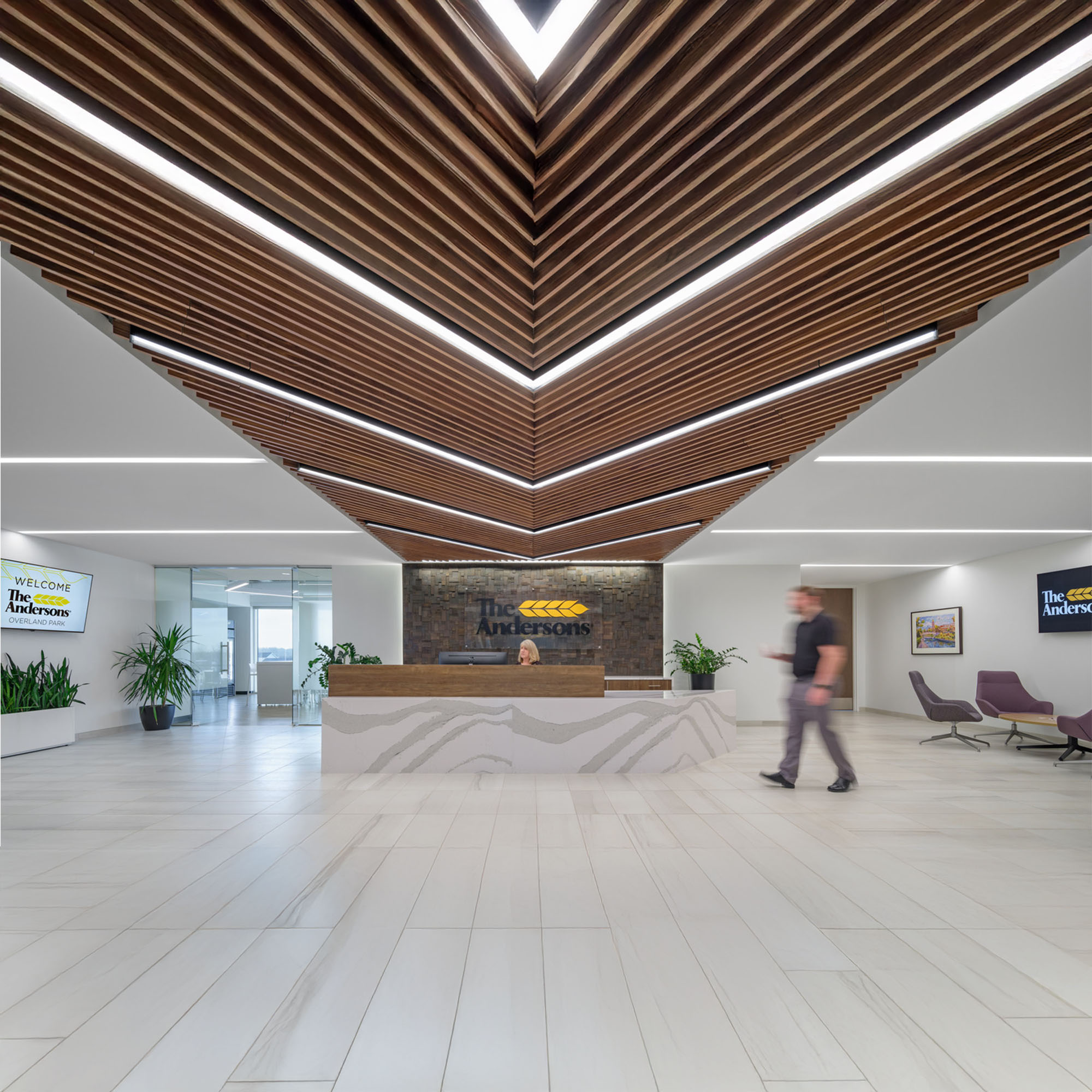
A longtime partner of Hoefer Welker, The Andersons Inc. engaged our team to design a new office space that would accommodate their growing needs....
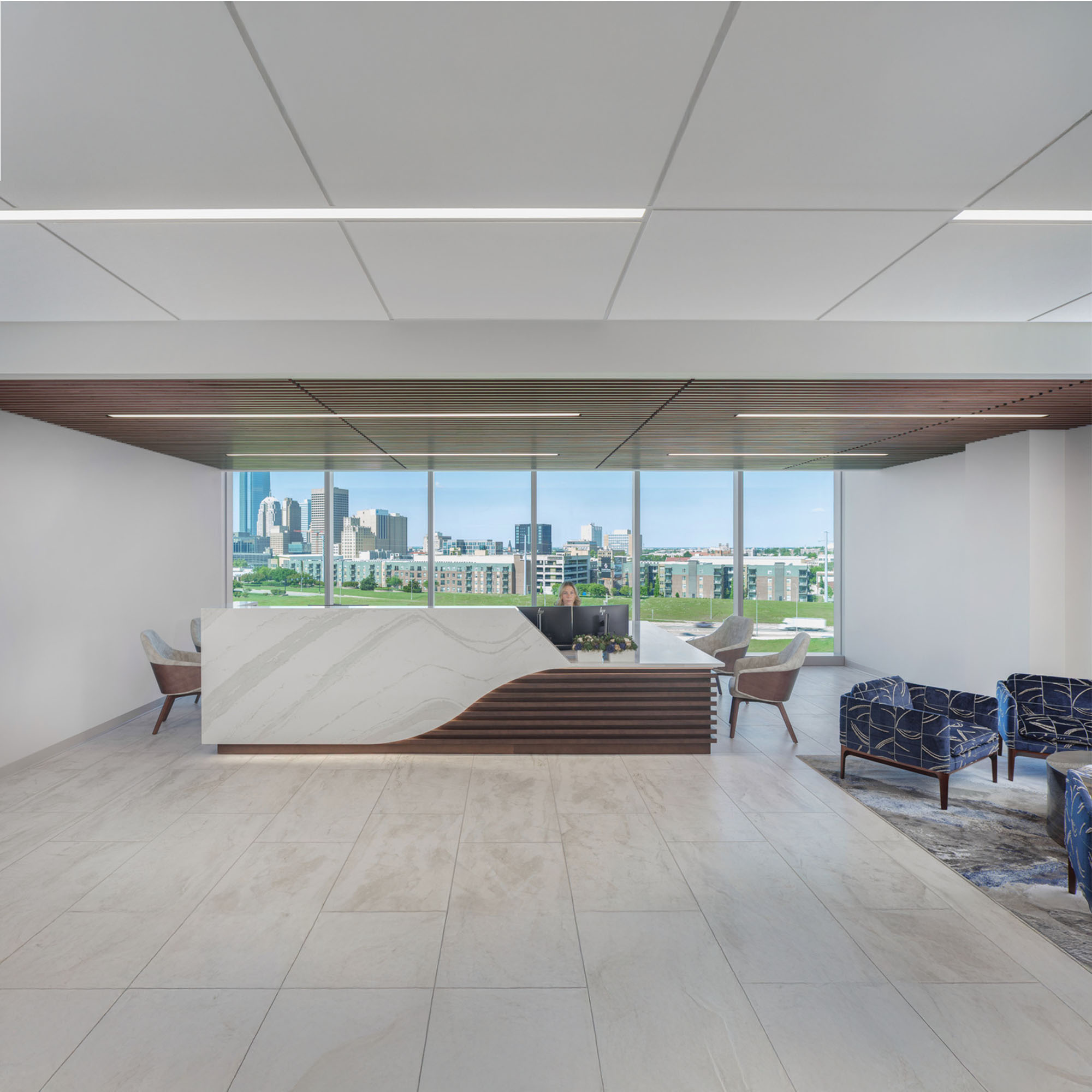
CrossFirst Bank sought to establish a prominent presence in Oklahoma City as part of its growth strategy. Their goal was to create a sophisticated...
