The Outpatient Revolution: Why Demand for Flexible Facilities Continues to Grow
In a recent HCO News feature, Patrick McCurdy and Travis Leissner explore how healthcare delivery is rapidly evolving toward accessible, efficient...
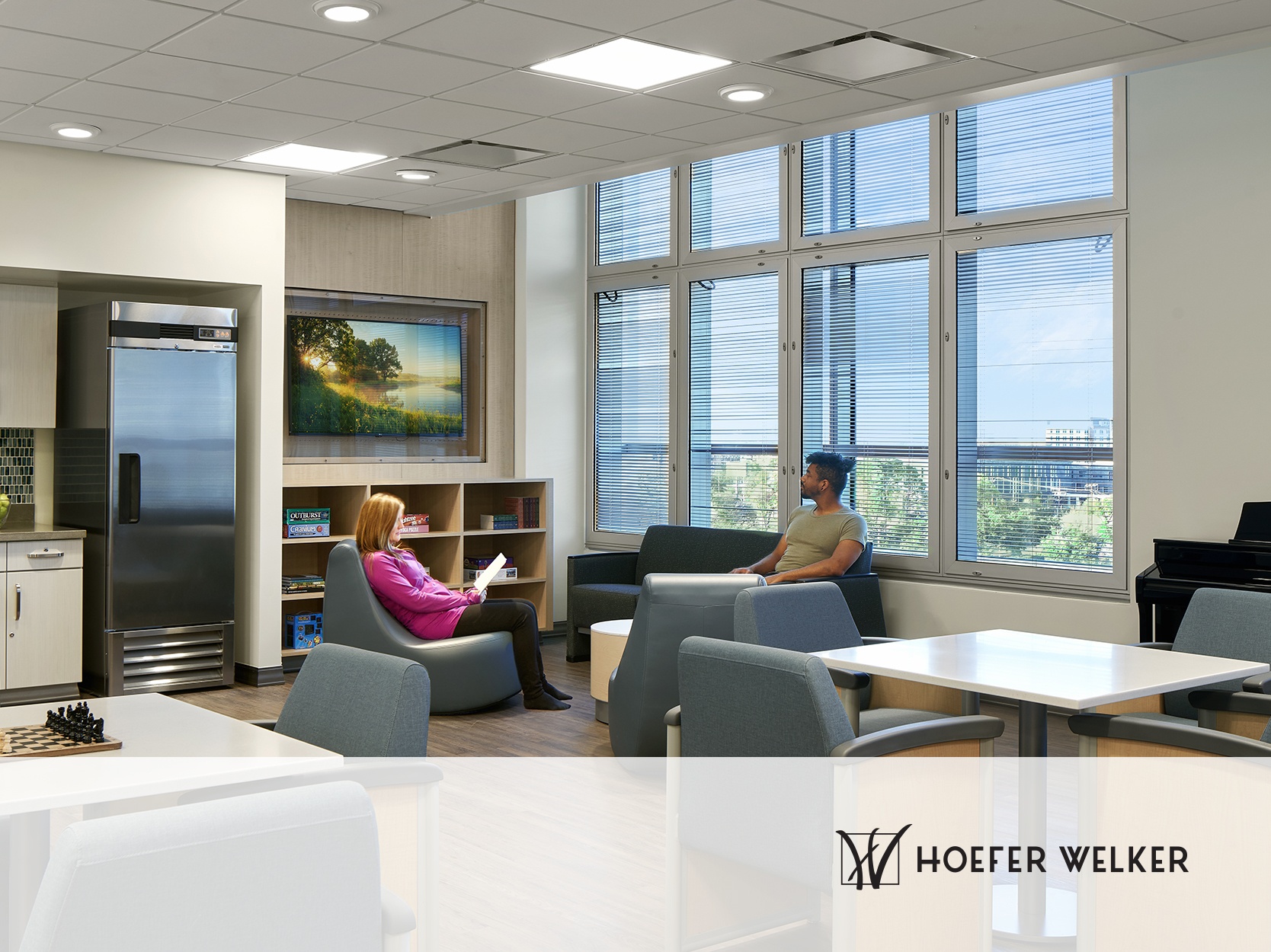
The design of built environments can significantly impact patient well-being and outcomes, especially in mental health facilities. Long gone are the days of sterile, secluded environments that aren’t safe for patients or conducive to healing. Today’s designs are instead welcoming and encourage emotional, physical and psychological health.
This means incorporating design elements into your mental health facility that are not only practical and effective but also patient-centric. In addition to interior details, progressive facilities also focus on the natural environment – everything from greater access to natural light to soothing rooftop gardens –to support patient healing and make the space feel less institutional.
This means incorporating design elements into your mental health facility that are not only practical and effective but also patient-centric.
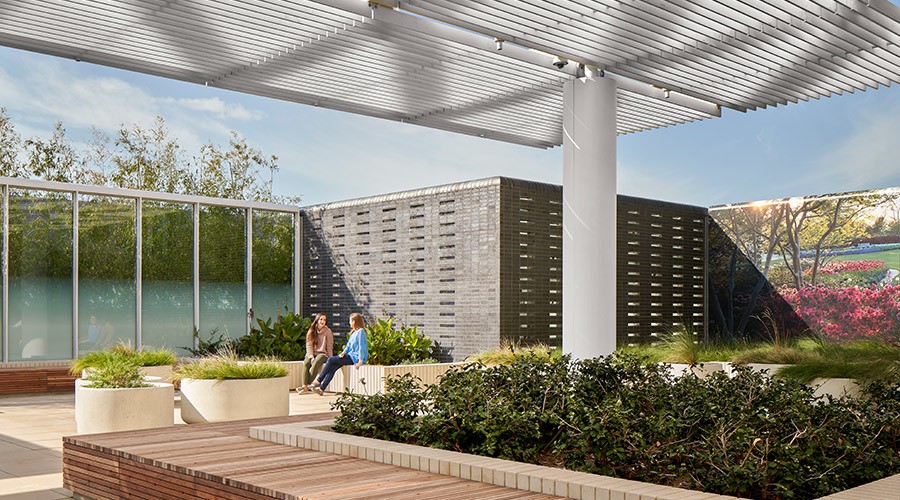
Daylight is a critical element to consider when designing a healing environment. Windows provide a psychological escape that can improve moods and decrease the stress level in patients. One study from the Department of Neuropsychiatric Sciences at the University of Milan found that bipolar patients assigned to an east-facing room with access to bright morning sunlight reduced their hospital stay by four days, compared with patients in west-facing rooms. On the flipside, windowless environments negatively impact mental health. Previously, windows in mental health facilities had obstructed views and were covered in jail-like bars with security screens. Unlike conventional windows, psychiatric windows must withstand interior impacts, tampering, abrasion and be energy efficient. While windows for psychiatric applications can be a significant investment, the access to natural daylight is worth the cost for the overwhelming patient benefit it provides.
Our work at The University of Texas Southwestern Medical Center (UTSW) William P. Clements Jr. University Hospital is an example of this approach. For UTSW’s 12-story, third tower expansion and renovation of the Clements hospital, we designed a 23-bed psychiatric unit, adapting the program into the existing footprint of the patient tower. Instead of traditional psychiatric glazing such as Lexan, we implemented Wausau psychiatric windows, which use polycarbonate interior glazing. The design of the windows incorporates patient safety – UTSW’s top priority – as well as patient controls. Each window has automated blinds, giving patients the ability to control their environment and bring light in as they choose.
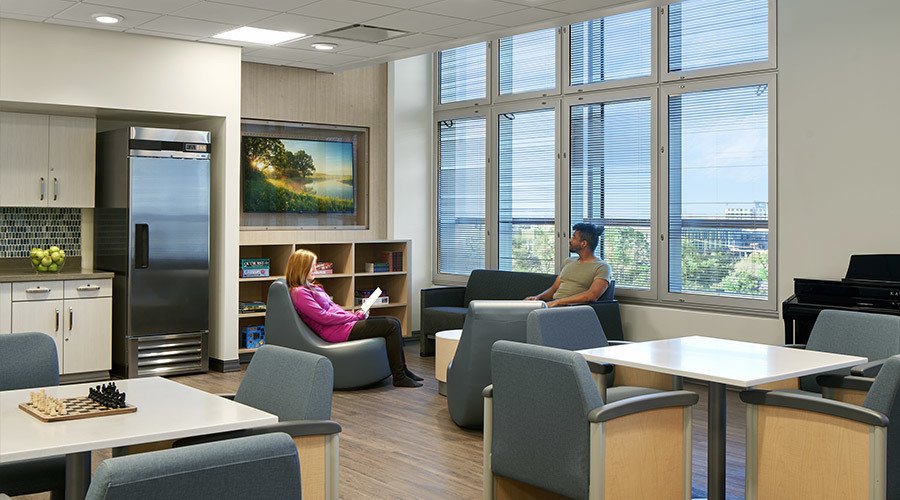
Elopement, patients who leave a facility unnoticed and might be at risk of harming themselves or others, becoming disoriented, or being unable to meet their basic needs, is an ongoing concern in healthcare facilities, particularly for mental health patients. One of the challenges of designing a mental health facility is to create a space that provides patients with a level of independence and choice—essentially, allowing them to wander if desired. Balancing the freedom to roam safely with the genuine fear of elopement is one of the critical elements of designing a mental health facility.
Balancing the freedom to roam safely with the genuine fear of elopement is one of the critical elements of designing a mental health facility.
We accomplished this for Clements University Hospital’s psychiatric unit by using an enclosed foyer with two sets of doors that work together. The second set of doors will not unlock while the first set is open and unlocked. Our design also doesn’t provide any direct access to the unit. All the unit’s entry and exit points have elopement buffers with access control devices to ensure patient safety. Patient intake zones, such as exam rooms, also employ elopement buffer principles.
Active patient observation throughout a psychiatry unit is another key to patient safety, whether in person or through security cameras. Control centers with central access to the patient unit provide a hub for staff to access patient information and surveillance. The Clements University Hospital Tower 3 expansion was designed in a “V” shape to enhance sightlines down the patient unit corridors. A central control center was placed at the apex of the “V” with views into the patient corridors as well as the main visitation and patient community rooms.
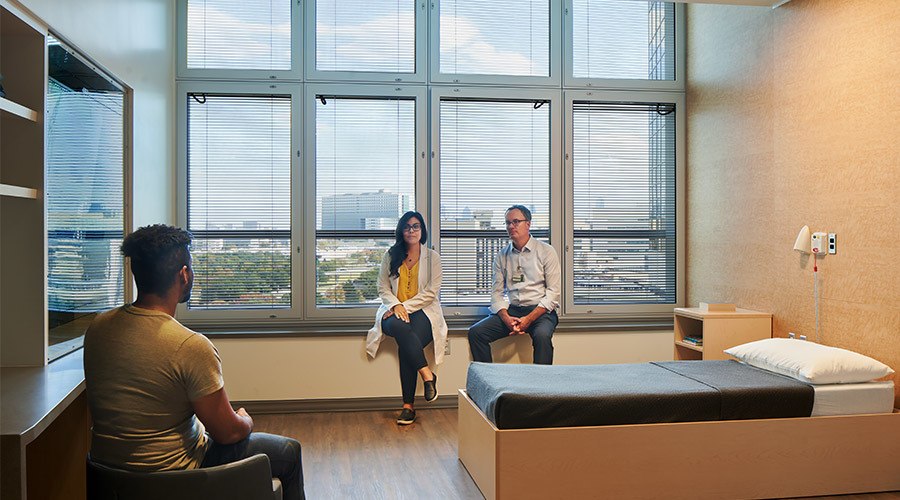
Another critical element to consider is the patient room design. Familiar aspects regarding finishes, lighting and furniture can go a long way in making the facility feel more comfortable and home-like for the patient. Designs must provide a level of patient privacy while still allowing staff to ensure their safety. For example, it’s important for security cameras to be unobtrusive but be placed in the best position to see all corners of the patient’s room.
By applying practical, effective and patient-centric designs, architecture can have a significant impact on patient outcomes.
To balance safety and privacy while designing patient bathrooms for the psychiatric unit at Clements University Hospital, we used partial-height foam doors that magnetically attach to the doorframe. These provide both the safety and privacy features needed. The door allows staff to see patients’ feet but easily disengages from the doorframe when weight is applied. Staff can also use the foam door as a safety buffer when dealing with an aggressive patient.
By applying practical, effective and patient-centric designs, architecture can have a significant impact on patient outcomes. When we keep these important principles at the forefront of our design, we expand how we contribute to creating safe facilities that promote healing and mental well-being.


Tiffany served as the lead interior designer on the UT Southwestern Clements University Hospital expansion project. She works in all disciplines and with a variety of vendors to formulate the most effective and highest-quality environment for clients in the healthcare, higher education and commercial sectors.
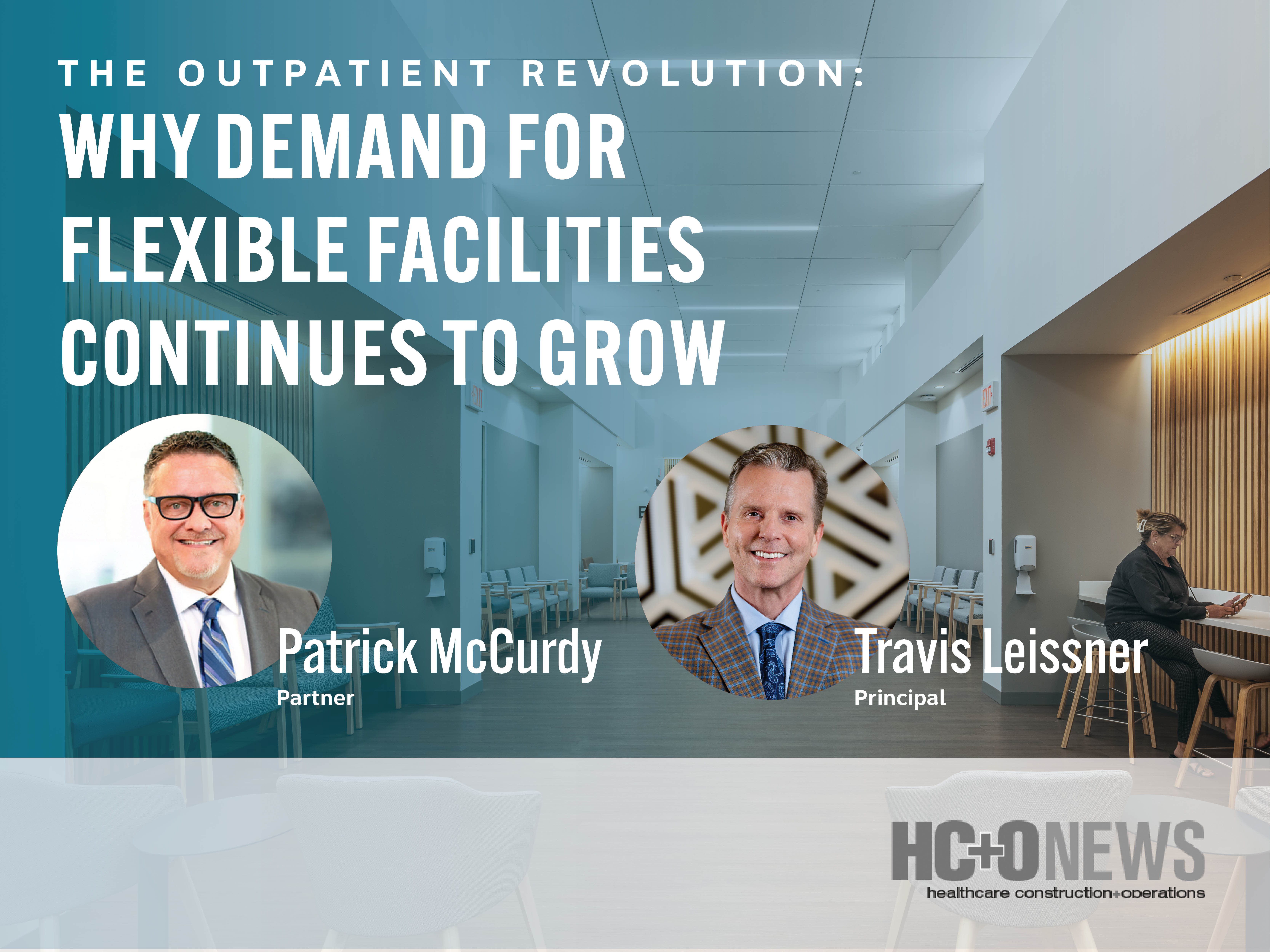
In a recent HCO News feature, Patrick McCurdy and Travis Leissner explore how healthcare delivery is rapidly evolving toward accessible, efficient...
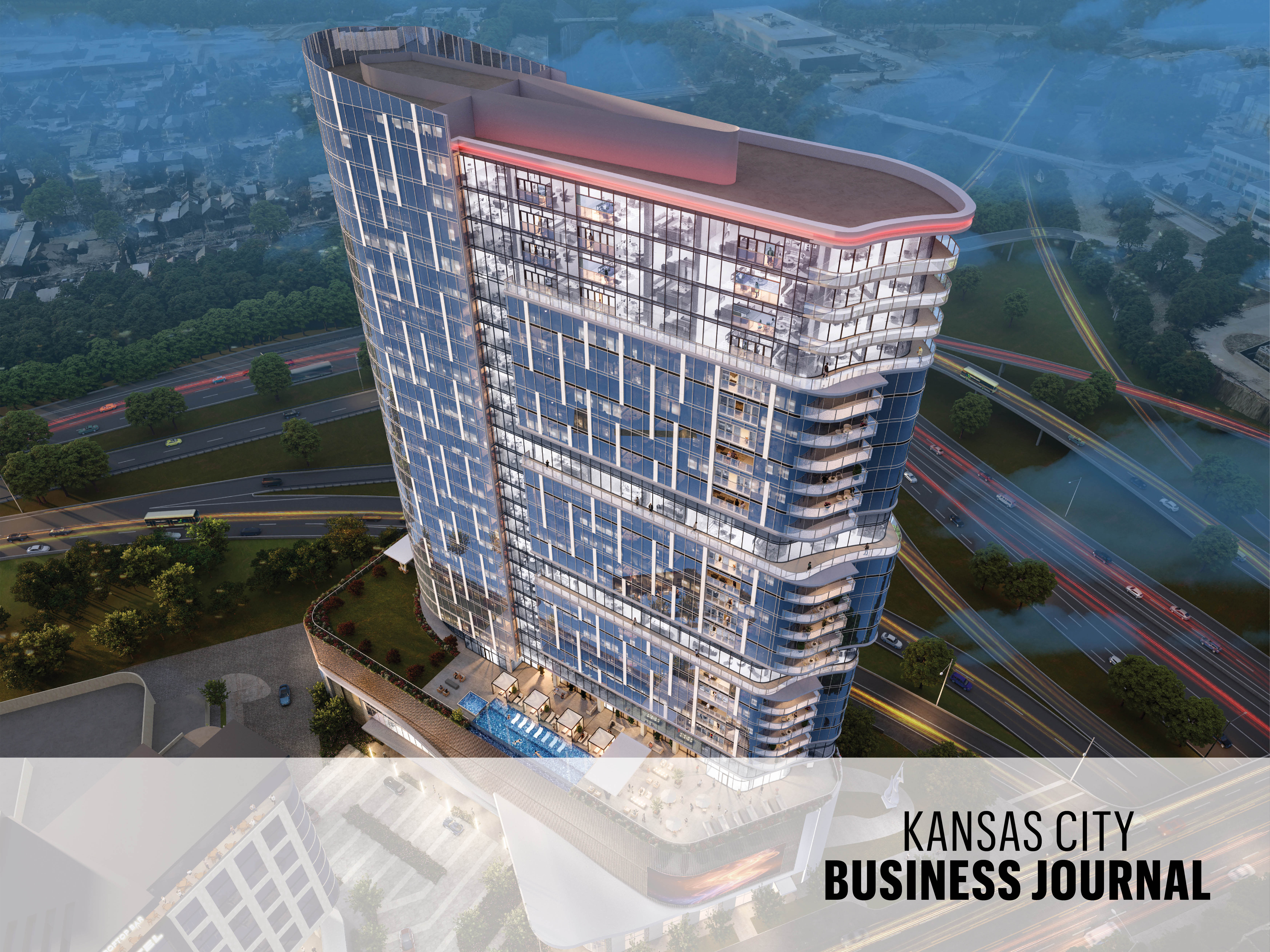
Hoefer Welker is serving as architect for a proposed 33-story residential high-rise at 16th and Broadway in downtown Kansas City. Developed by EPC...
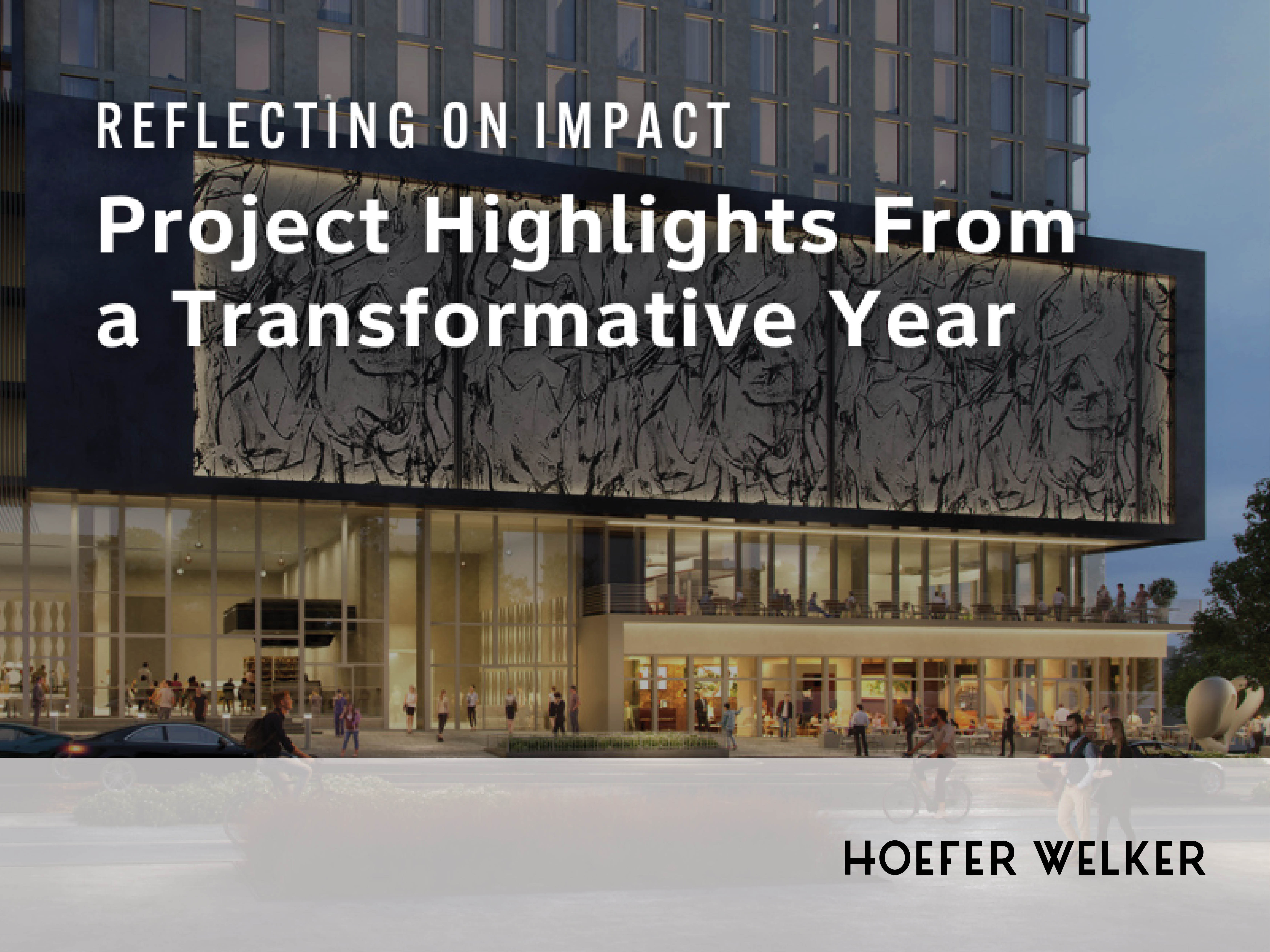
As we kick off the new year, our team at Hoefer Welker is taking the opportunity to reflect on the excellent year we had in 2025. Thanks to the...