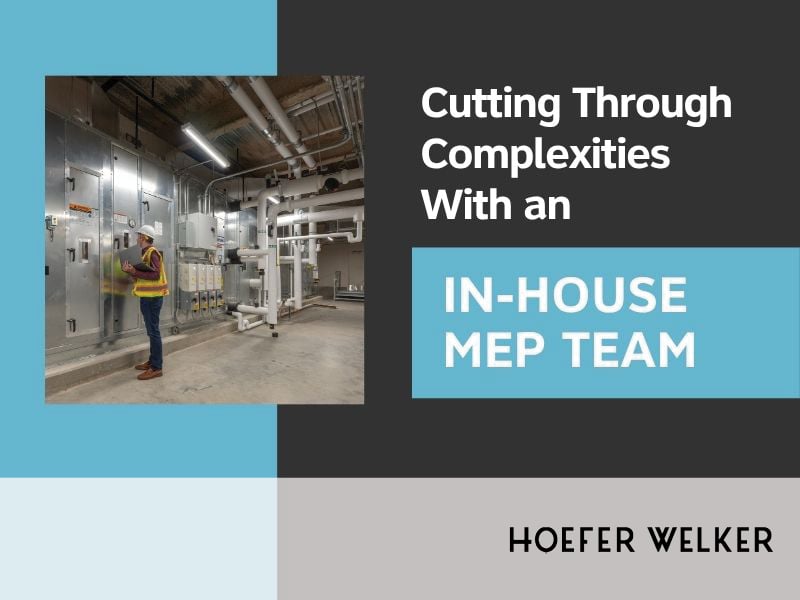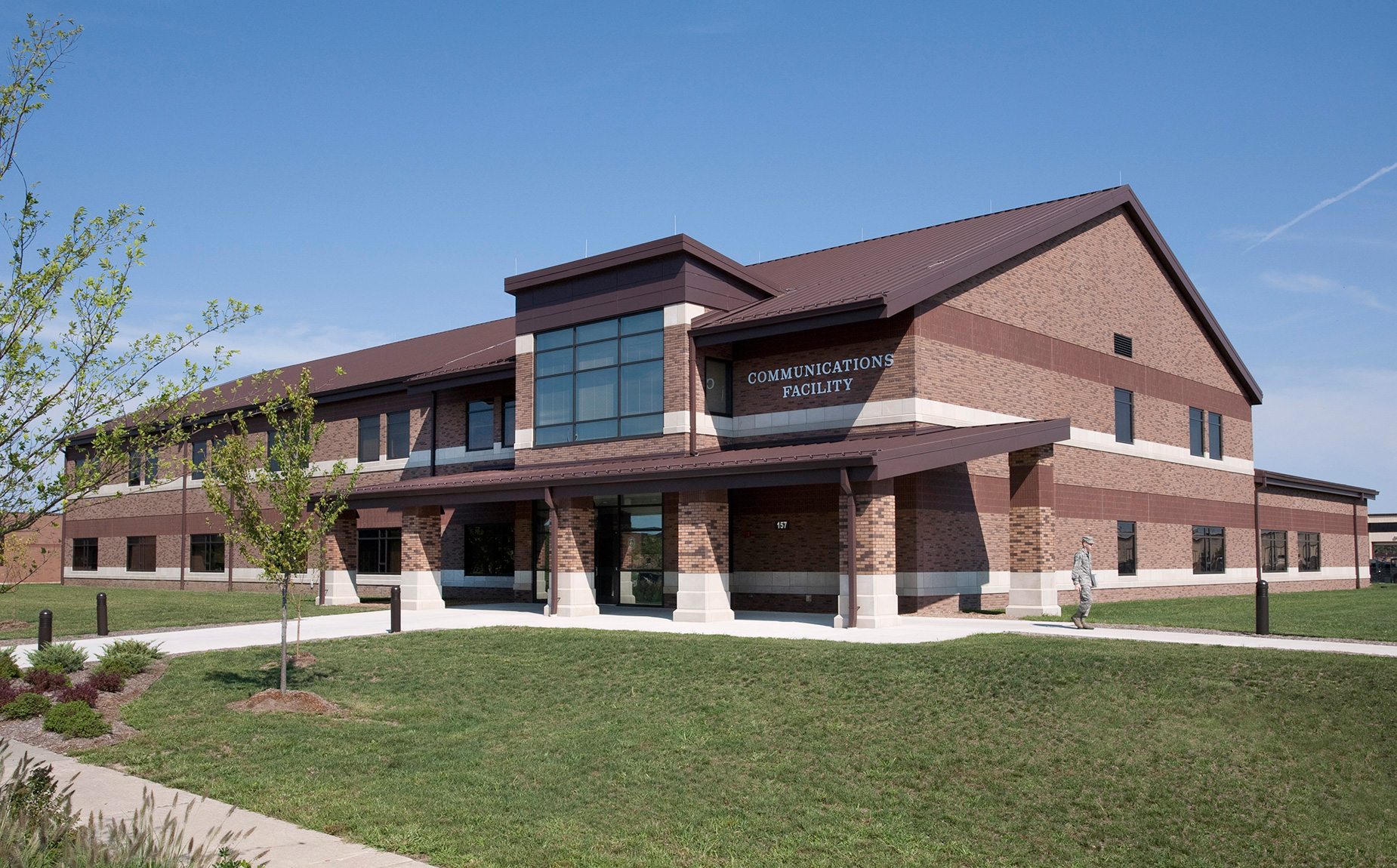Named one of KC's largest private companies
We are honored to be ranked #154 among Kansas City’s 527 Largest Private Companies in 2025. This recognition from the Kanas City Business Journal...
A ribbon cutting for the Whiteman Air Force Base Communications Facility took place on December 17, 2010. The building is a 37,750 SF, two-story structure with a one-story maintenance bay at the rear and is attached to the existing single-story communications building by an enclosed breezeway. The building contains spaces for telecommunications, data processing, document staging, duplicating center, base supplies and equipment storage, audiovisual, network control center and vault, network training center and multi media center, and expanded video teleconference capabilities. The Hoefer Welker team received an OUTSTANDING PERFORMANCE REVIEW from the base!

We are honored to be ranked #154 among Kansas City’s 527 Largest Private Companies in 2025. This recognition from the Kanas City Business Journal...

At Hoefer Welker, we know that bringing our clients’ extraordinary visions to life isn’t a simple process – but we’ve discovered a way to make it...

Hoefer Welker has appointed Eric Dinges as its first Chief Strategy Officer and partner to spearhead strategic growth and innovation. A Kansas City...
