Named one of the First Coast's largest private companies
We are honored to be ranked among The First Coast’s Largest Private Companies in 2025. This recognition from the Jacksonville Business Journal...
3 min read
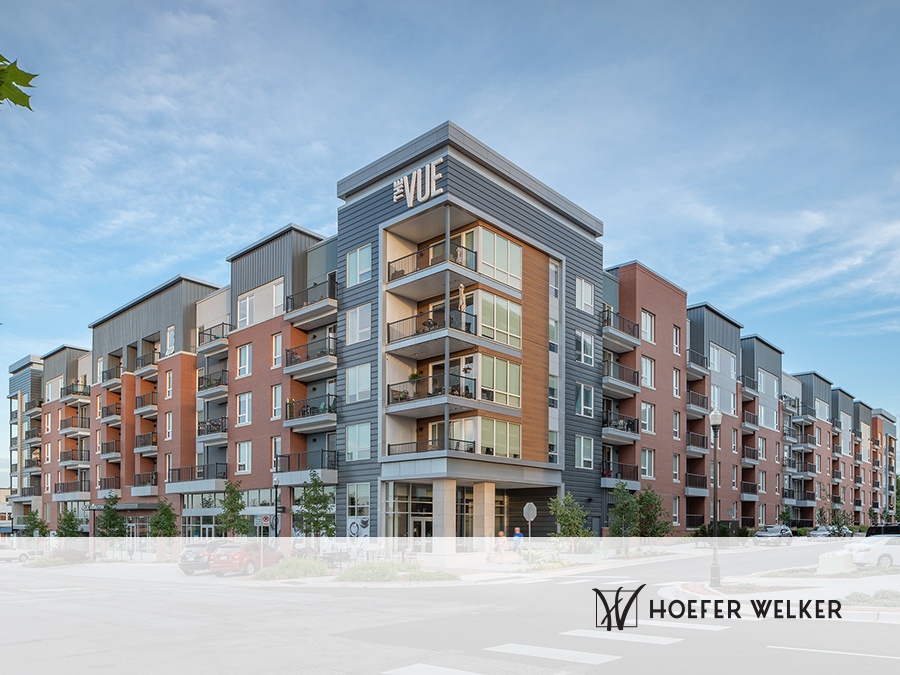
The rental market is booming and shows no sign of slowing down. Renters occupied approximately 43 million housing units in the U.S. in 2020. Though this number has remained steady since 2014, it’s part of a long-term upward trend since 1975. Many factors contribute to this growth, including flexibility, an increasing variety of amenities, and the rising costs of homeownership. As Americans continue to rent longer, demand for multifamily properties will continue to grow.
By definition, a multifamily home is any residential property that contains more than one housing unit. However, large-scale multifamily options, those with more than 200 units and at least three stories, have become increasingly popular to build. As the demand for these projects surges, designers are getting creative to keep construction costs low while delivering large-scale apartment buildings.
In the crowded market of large-scale multifamily buildings, developers need to ensure every inch of a building is designed to maximize their return on investment. This includes creating an appropriate unit mix that meets an area’s specific needs. While one-bedroom units may yield the most rent per square foot, if the market demand is for two-bedroom units, the overall design and unit mix should reflect that.
Design firms like Hoefer Welker work with developers to determine the mix of studio, one-bedroom and two-bedroom units needed for each market before design begins. Each floor plan is then developed and arranged to accommodate that mix in the most efficient way possible. Optimizing the design for maximum leasable space is crucial for a building’s profitability and for maintaining low rents. Therefore, collaboration between designers and developers is vital to fine-tune the usability of the hundreds of thousands of square feet occupied by these large-scale projects.
Large-scale multifamily projects often appear relatively straightforward, with similarities across multiple buildings for visual continuity. However, designing continuity can become complex due to code requirements for wood-framed buildings, the most common construction method.
As the definition and scale of multifamily projects continues to grow, building codes and code enforcement agencies have had to adapt. Residential building codes, for example, were traditionally developed for wood-frame buildings on a much smaller scale, like a house or small apartment building. For large-scale developments that span hundreds of thousands of square feet, like The Vue or The Apex at CityPlace in Overland Park, Kansas, firms like Hoefer Welker are expanding the capabilities of design for wood-framed construction.
The Vue or The Apex at CityPlace in Overland Park, Kansas, firms like Hoefer Welker are expanding the capabilities of design for wood-framed construction.
Unlike the steel and concrete frames of high-rises and office buildings, multifamily buildings are typically built with load-bearing wood-stud walls. This construction type is a cost-effective and appropriate option for multifamily projects because individual living spaces are smaller and therefore can accommodate multiple bearing wall configurations. However, wood framing does limit the structure’s height and square footage because codes for wood-framed construction were developed for smaller buildings.
When designing large-scale multifamily projects, designers create and combine multiple smaller buildings to overcome height and square-footage code limitations. Buildings with more than four stories, for example, often include a concrete base or podium with the wood-frame construction on top. Featuring separate exits and separated by firewalls, these stand-alone structures are then connected to provide a seamless resident experience. This approach maximizes the return for developers and allows larger projects to be safe and code-compliant.
Due to economies of scale, the larger size also allows developers to offer more luxurious amenities. Using this approach on The Apex at CityPlace, Hoefer Welker pieced together nine individual buildings to house 370 units, attractive amenities, and over 360,000 square feet of cohesive, leasable space.
Renters’ expectations were increasing even before the pandemic prompted the shift indoors. In a market flooded with options, developers are partnering with innovative design firms to outshine competitors and attract tenants.
One common way to set a development apart is high-end amenity packages. Driven by developer desires and market demands, amenities can range from pools with private cabanas, party rooms with self-serve bars and bowling lanes to co-working spaces and on-site convenience stores. These conveniences can heavily influence leasing decisions.
Leasers also value location. Whether a renter wants to be in a dense urban setting — or have all the conveniences of the city in a suburban area — walkability to destinations can be critical. Large-scale multifamily projects in the suburbs are including in-house restaurants, bars and cafes so residents can socialize close to home.
Leasers also value location. Whether a renter wants to be in a dense urban setting — or have all the conveniences of the city in a suburban area — walkability to destinations can be critical. Large-scale multifamily projects in the suburbs are including in-house restaurants, bars and cafes so residents can socialize close to home.
Incorporating large open spaces for amenities such as fitness centers, community rooms, restaurants and bars cannot be easily achieved with wood-framed load-bearing wall construction, though. Therefore, designers use a hybrid approach with steel and concrete for these amenity spaces and meld them with the load-bearing wall construction of the apartment units.
These creative design solutions allow developers to meet demand safely and effectively. And as multifamily projects get bigger and more complex, the role of design firms to overcome evolving challenges will continue to be critical.
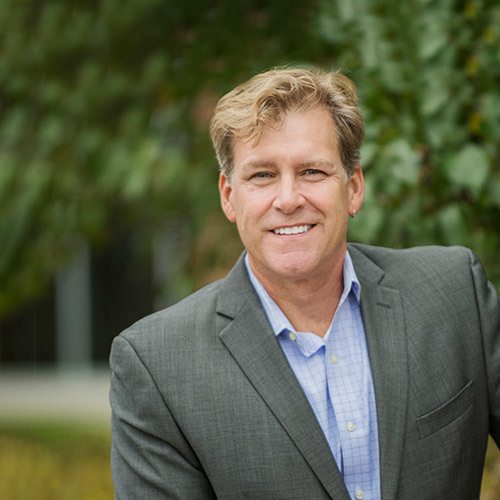
Chris brings management experience to projects in our education and commercial studios. Stemming from his experience managing his own design-build firm, Chris brings an entrepreneurial perspective to his projects, with a focus on client experience from concept through occupancy and an eagle eye on constructability and cost control.
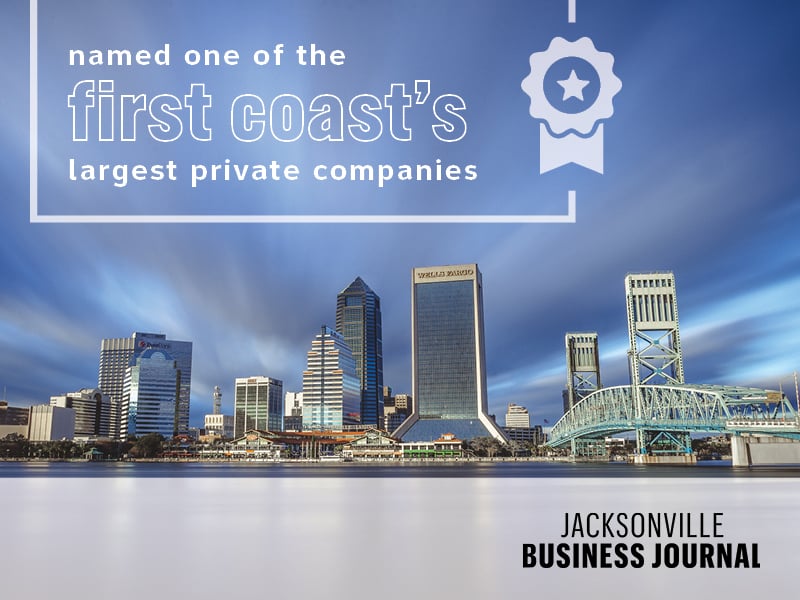
We are honored to be ranked among The First Coast’s Largest Private Companies in 2025. This recognition from the Jacksonville Business Journal...
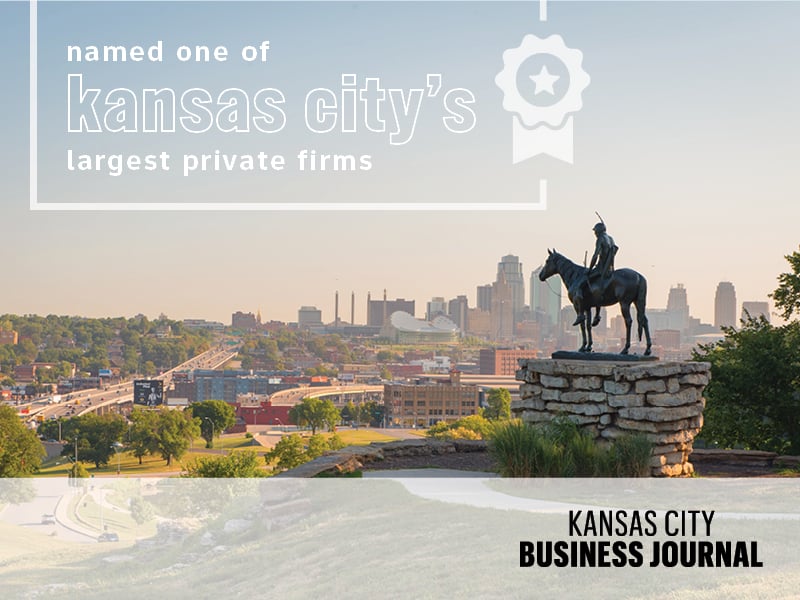
We are honored to be ranked #154 among Kansas City’s 527 Largest Private Companies in 2025. This recognition from the Kanas City Business Journal...
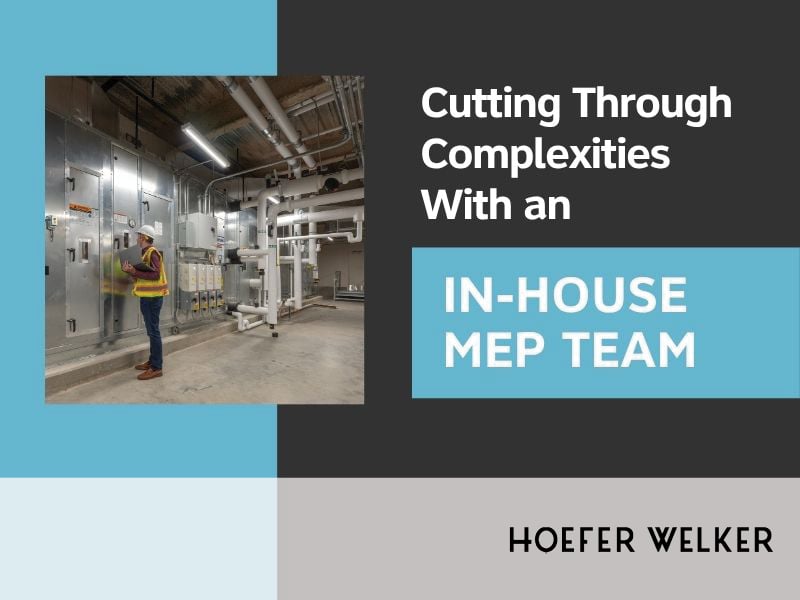
At Hoefer Welker, we know that bringing our clients’ extraordinary visions to life isn’t a simple process – but we’ve discovered a way to make it...