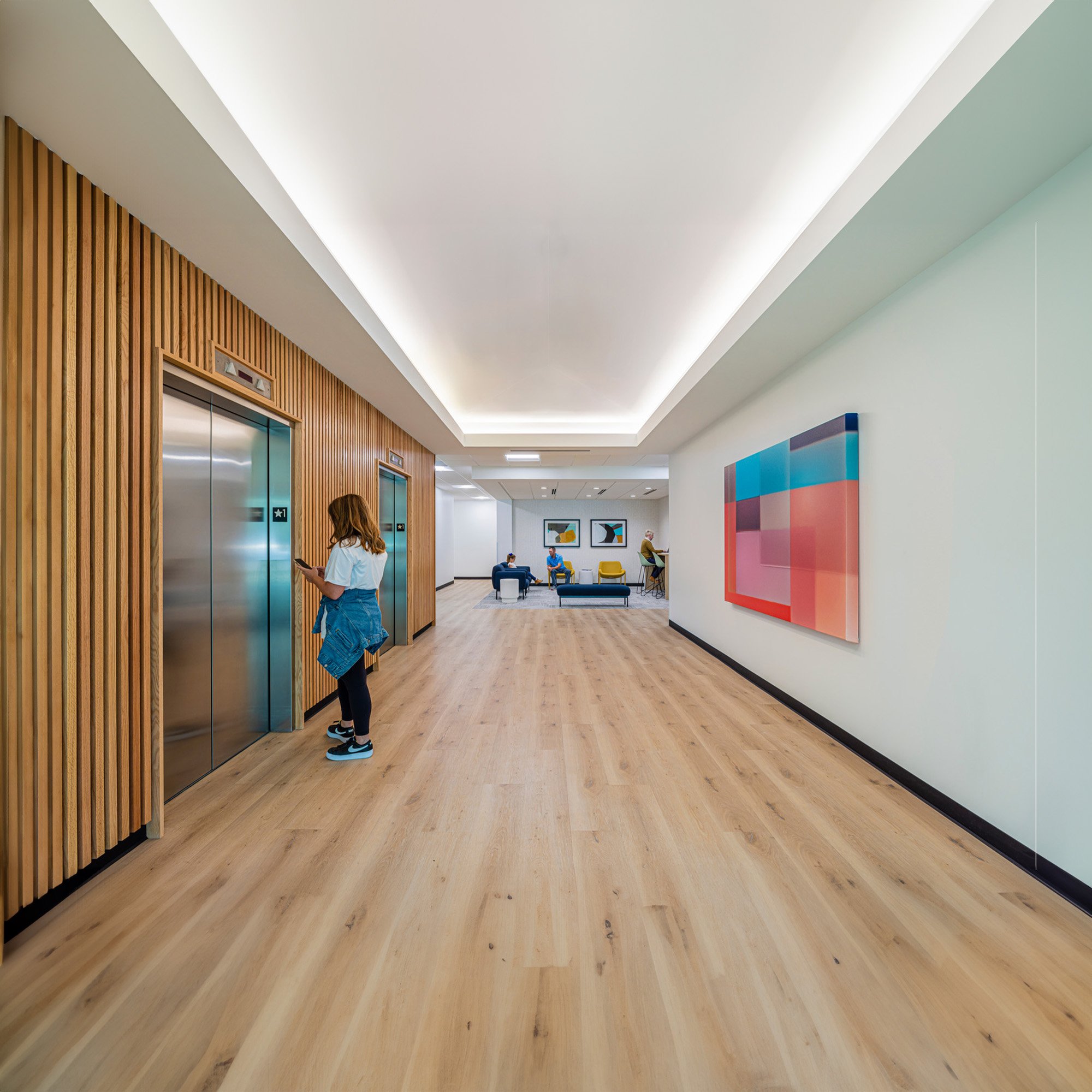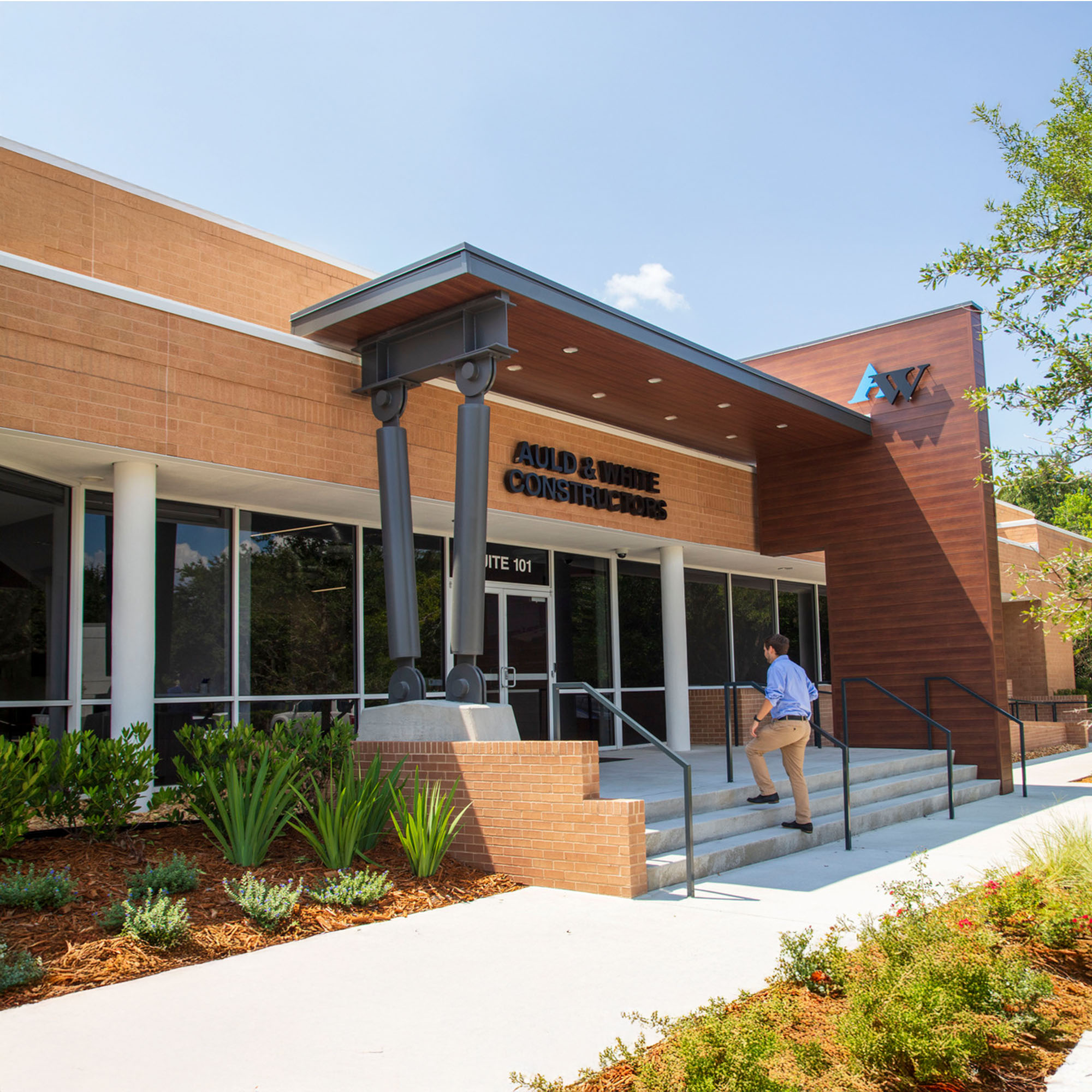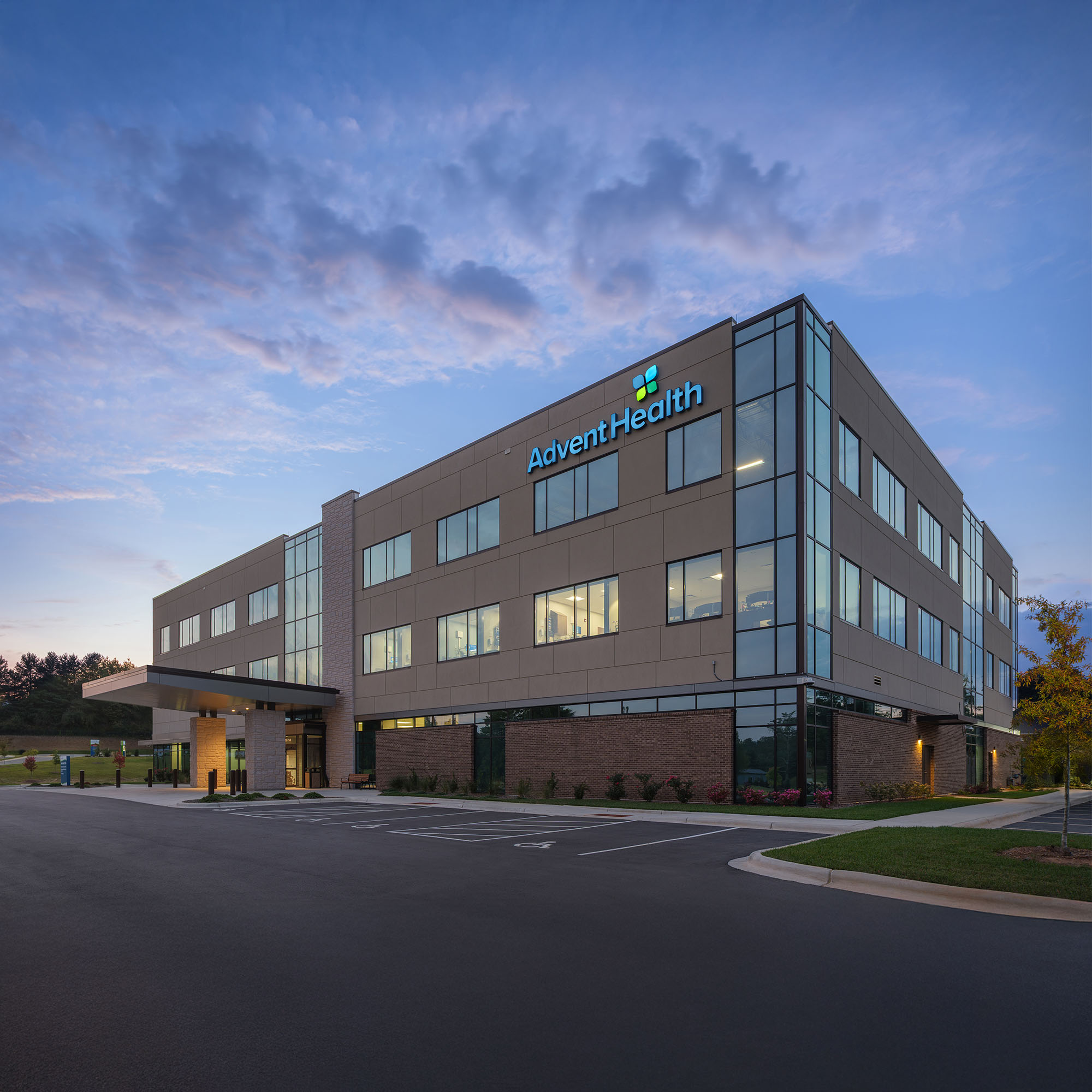Bank of America Plaza Redevelopment
Hoefer Welker is leading the design of the major redevelopment of Bank of America Plaza, Dallas’s tallest and most recognizable skyscraper. Built in...

Starting with Valoris Healthpark in Garland, Texas, Prevarian Companies has a goal to roll out a medical campus design that can be implemented in municipalities where healthcare is a priority. Hoefer Welker completed the master plan concept for Valoris Healthpark Garland around an existing VA Medical Center currently being used for behavioral health.
.jpg?width=948&height=632&name=214011_N8_jpg%20(1).jpg)
Prevarian was in the process of purchasing some swaths of land surrounding the VA building along with two medical office buildings and engaged Hoefer Welker to redevelop them. Over two years, Hoefer Welker worked on the campus planning for the entire property. The VA facility moved its main entrance, along with many other configurations that were developed to accommodate the best traffic flow and patterns to all the proposed facilities.
The final option allows the opportunity for a retail component along the main entrance to the Healthpark. A service entrance was also designed to include a roadway that wraps around the VA clinic building and the entire complex.

The final option allows the opportunity for a retail component along the main entrance to the Healthpark. A service entrance was also designed to include a roadway that wraps around the VA clinic building and the entire complex.
The master plan also provides support for future development. A parking structure could be added later for access to the VA and other medical facilities. Furthermore, a campus study was completed to incorporate a community hospital in the plans with new entrances off of the main routes and separate emergency entrances.
Project highlights include:
Valoris Healthpark Garland
Master Planning
200,000 sq. ft. Proposed MOBs | 226,500 sq. ft. Proposed Community Hospital
Garland, Texas

Hoefer Welker is leading the design of the major redevelopment of Bank of America Plaza, Dallas’s tallest and most recognizable skyscraper. Built in...

After more than three decades in their previous office, Auld & White Constructors sought a headquarters that could reflect their evolution and better...

AdventHealth is a mission-driven care system that focuses on whole-person health and the well-being of the communities it serves. Located in the...