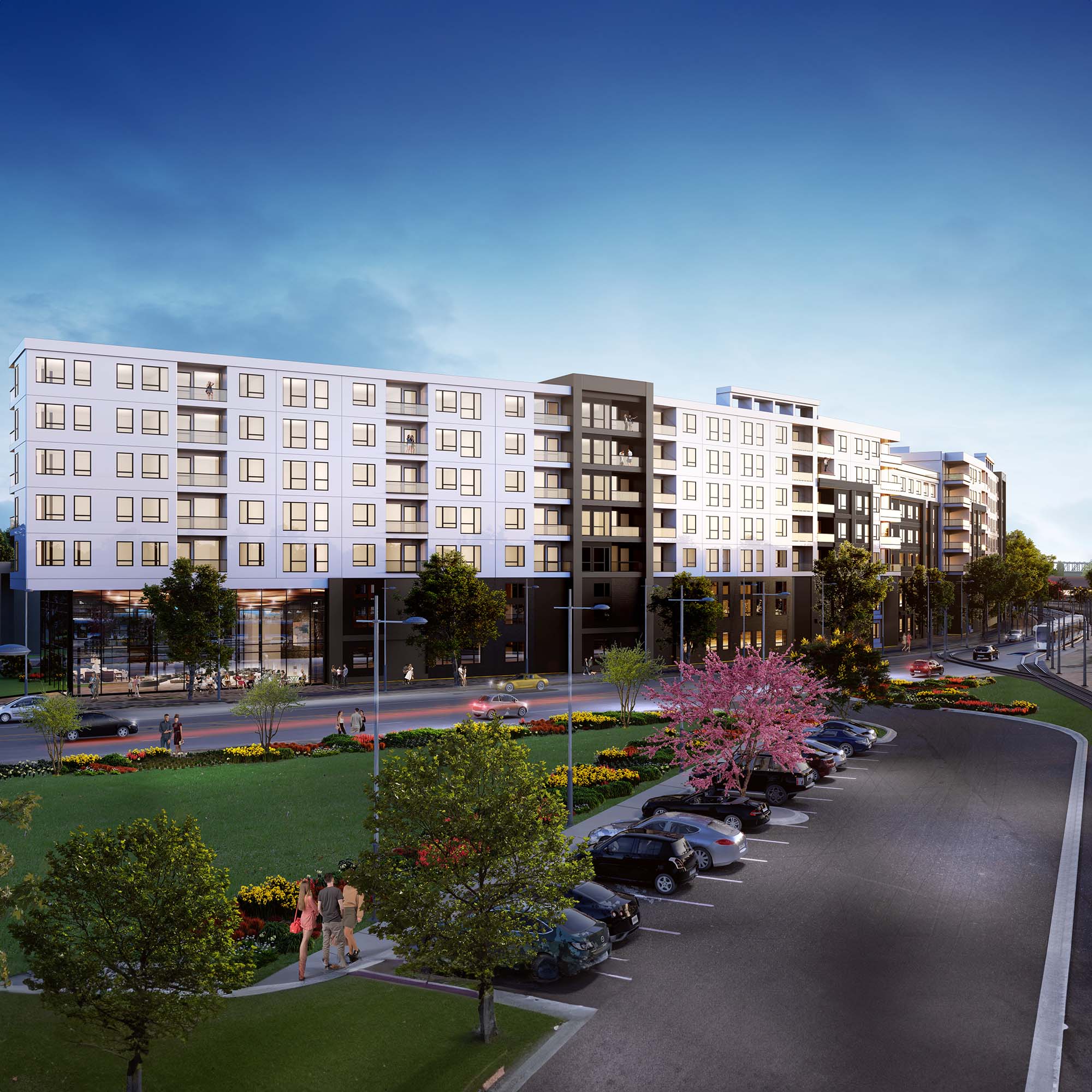Polk County Dispatch & EOC
Our team provided comprehensive site planning, programming, and design services for Polk County’s new E911 Central Dispatch and Emergency Operations...
The Shoars is a proposed development poised to redefine the Kansas City Waterfront and spark new opportunities for economic growth. It is situated on a unique two-acre site in the Berkley Riverfront Development District at the heart of Kansas City. As a key component of this 55-acre mixed-use community, The Shoars integrates seamlessly into an urban landscape rich with office, residential, and retail spaces that capture the essence of Kansas City's unique culture and character.

This development offers 245 residential units designed to cater to contemporary living needs. Residents will enjoy exceptional amenities, including a vibrant courtyard with pool and grill areas, an indoor basketball court, a theater, a spa, and shared interactive spaces that foster community engagement.
The crown jewel of The Shoars is the sky deck, offering breathtaking views of downtown Kansas City, perfect for unwinding or entertaining guests. With an expansive 18,000 sq. ft. of amenities, The Shoars promises a living experience that is both luxurious and accessible, catering to the diverse needs of its residents.

Strategically located retail spaces are positioned on opposite sides of the complex, enhancing pedestrian interaction and creating a lively atmosphere. Its proximity to the energetic River Market, the popular BarK, and the future streetcar expansion right at its doorstep ensures this development will be a hub of activity and convenience.

The Shoars introduces a new entrance to the Berkley Riverfront Development District and integrates seamlessly into the master plan, contributing to the area's vision of a vibrant, interconnected community. The project features a pedestrian corridor with lush trees and streetscape enhancements, offering a "cool corridor" experience connecting residents and visitors.
The Shoars
Architecture Design
350,000 sq. ft.
Kansas City, Missouri

Our team provided comprehensive site planning, programming, and design services for Polk County’s new E911 Central Dispatch and Emergency Operations...
.jpg)
Located at Three Hallbookin Leawood, Kansas, this 4,660 sq. ft. tenant finish transforms an unfinished shell space into a dynamic first office for a...

Hoefer Welker is leading the design of the major redevelopment of Bank of America Plaza, Dallas’s tallest and most recognizable skyscraper. Built in...
