The Shawnee Justice Center is a striking example of how multiple functions can be integrated into one civic campus. The City of Shawnee wanted a semi-traditional design for its civic campus that reflected the importance and nature of the functions occupying their facilities. Including a fire station, a police station and the city’s municipal court, Hoefer Welker designed a public safety campus that incorporated material consistency throughout, while giving each department its own distinct identity.
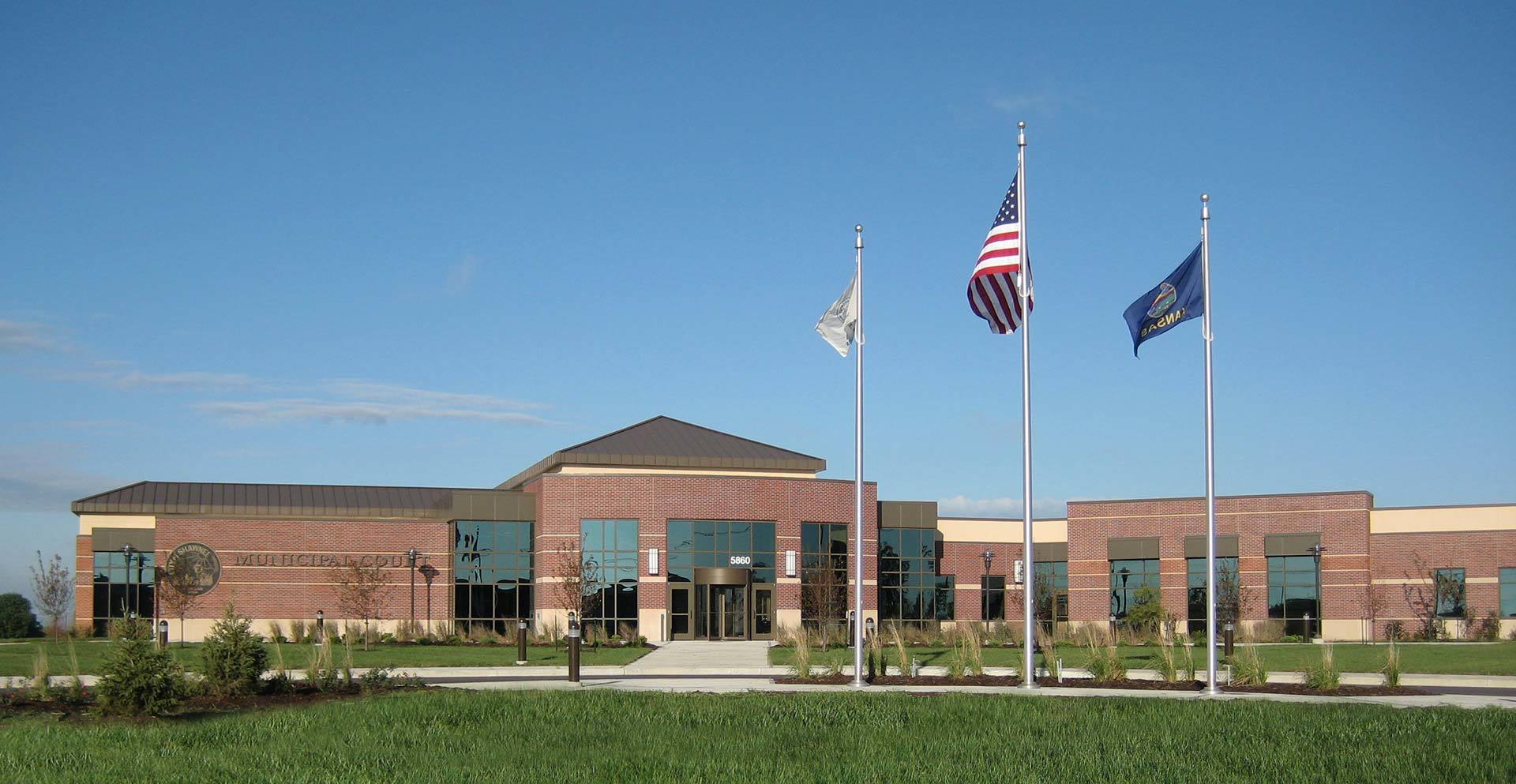
Read More
While the four-bay fire station has the look and feel of a 100-year-old
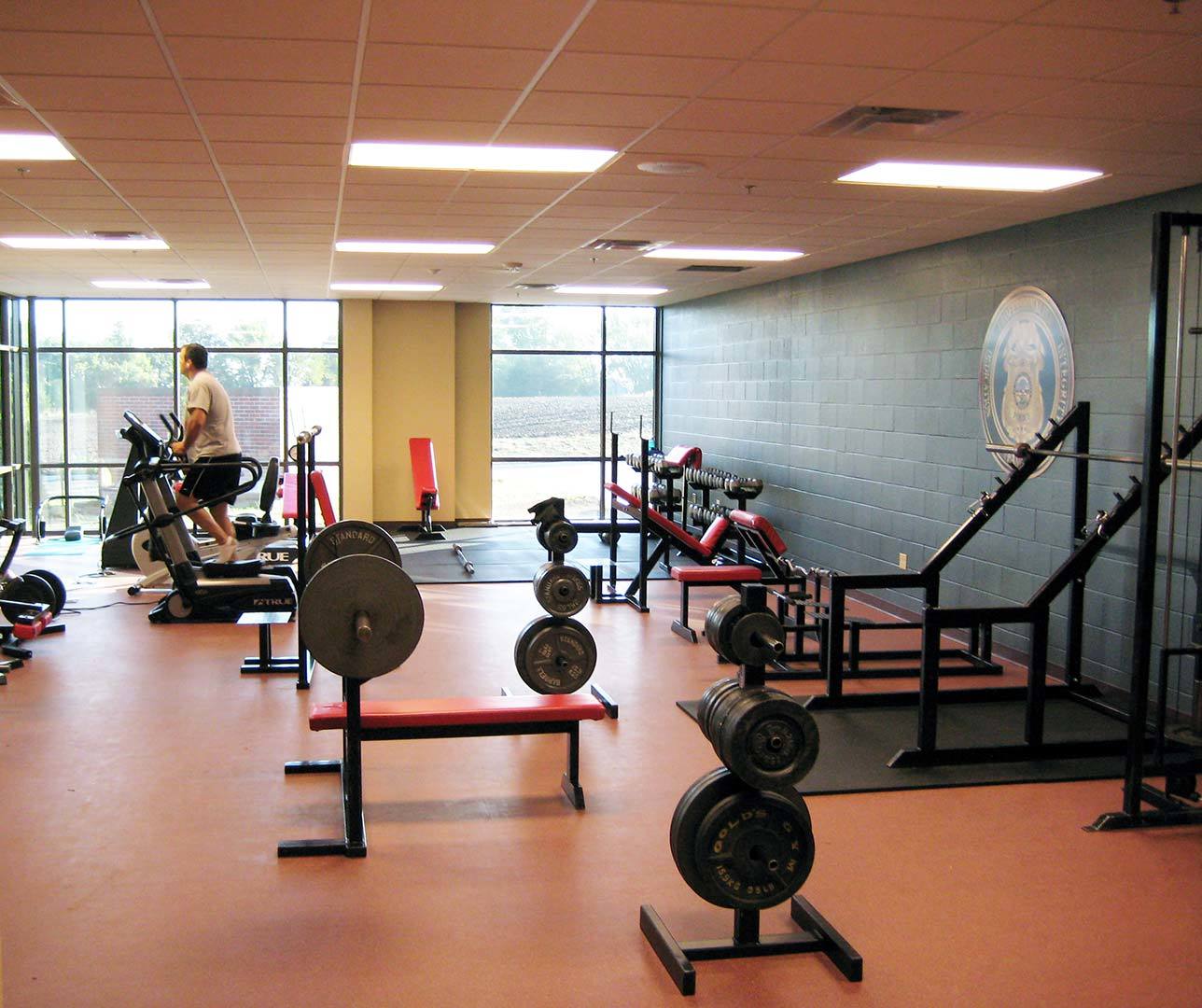
The site was developed into a park-like setting with integral walking paths, permanent open areas, and aesthetic amenities. Additionally, this site was master planned to include a future fire training facility and a public works building that will further enhance the city’s Fire Station.
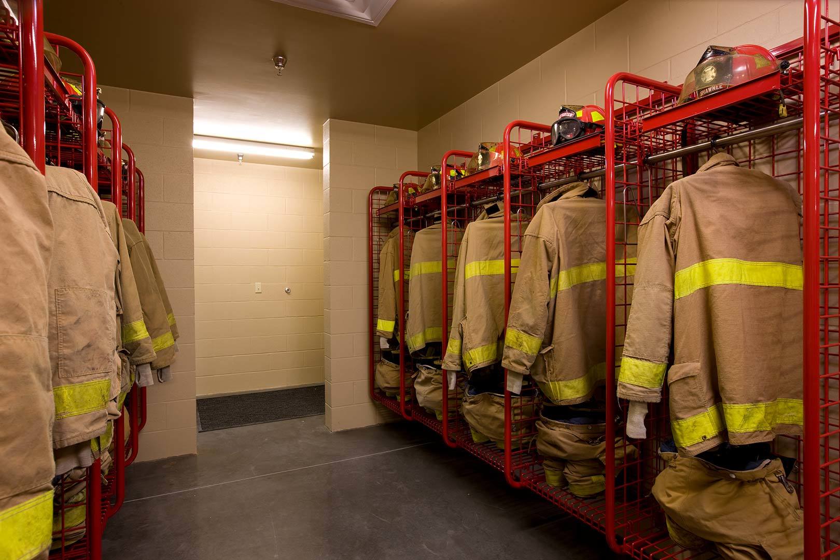
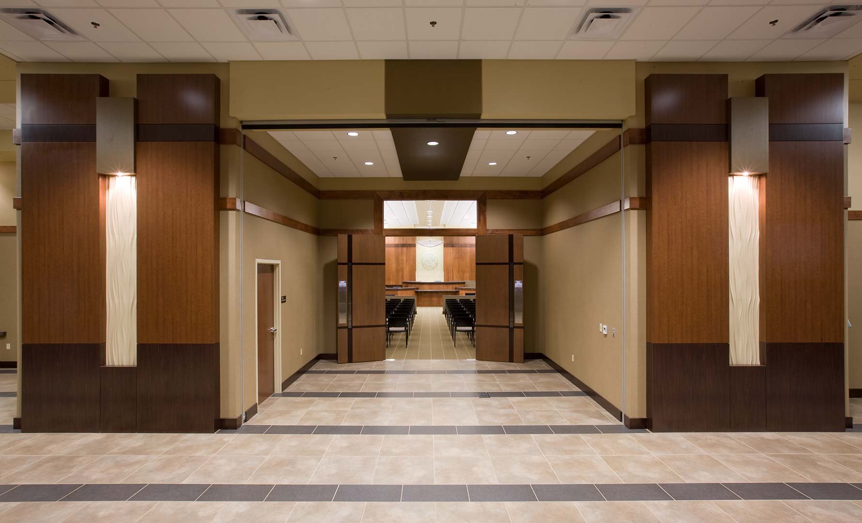
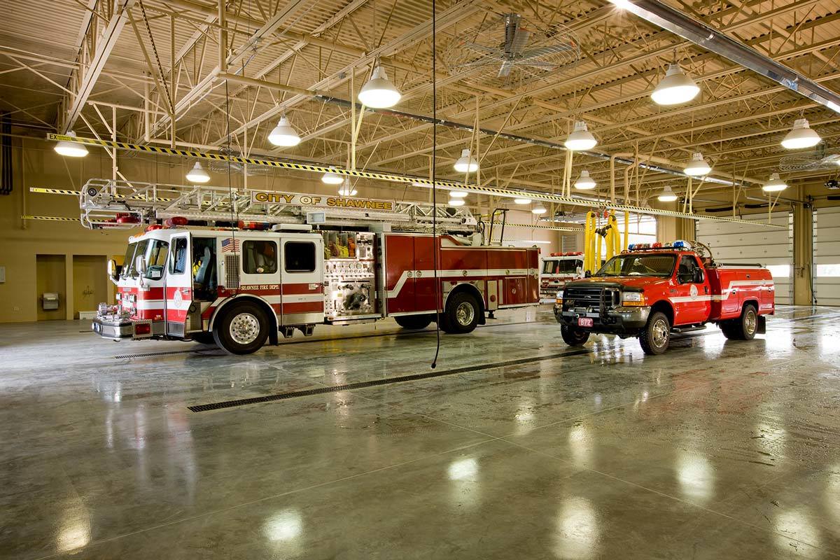
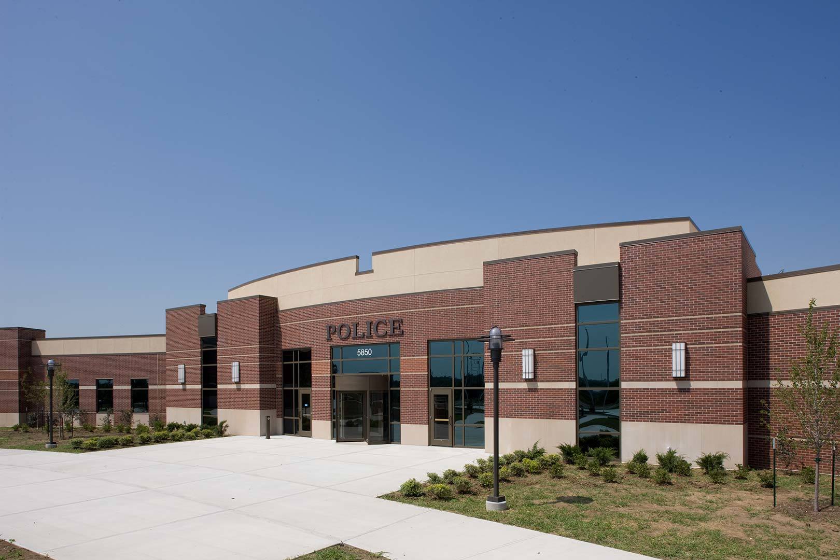
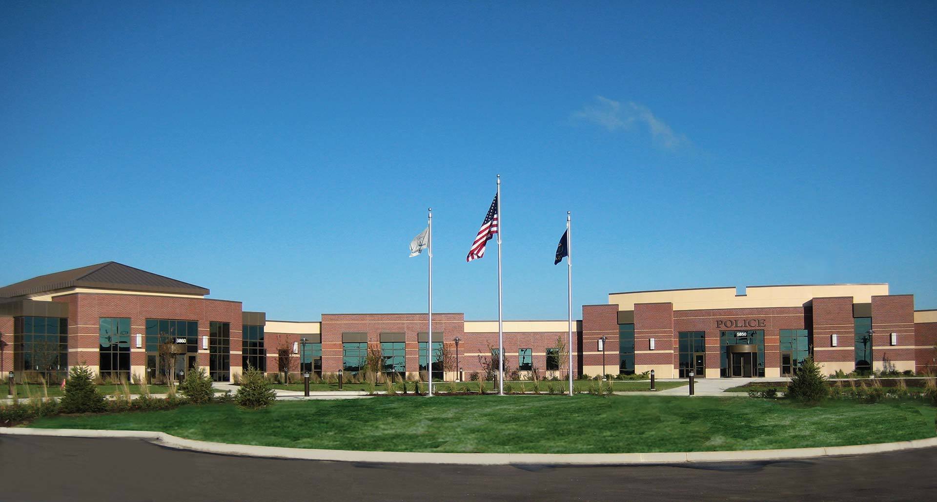
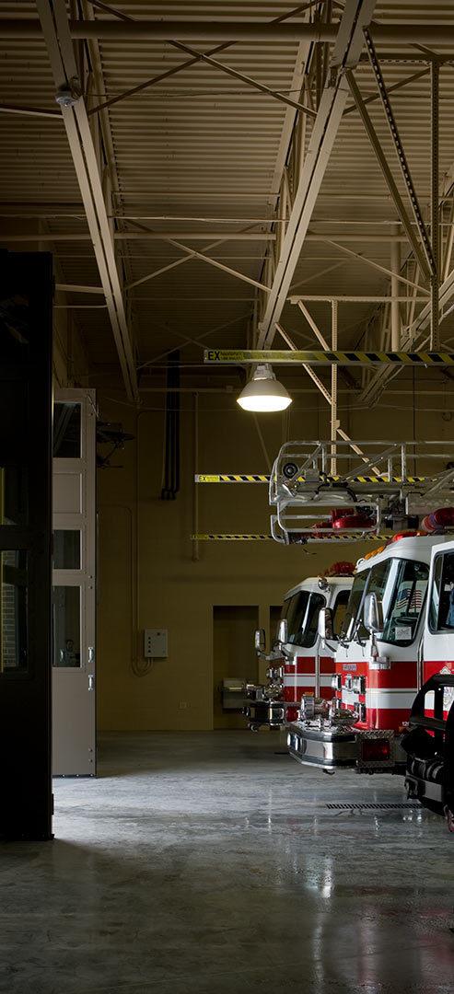
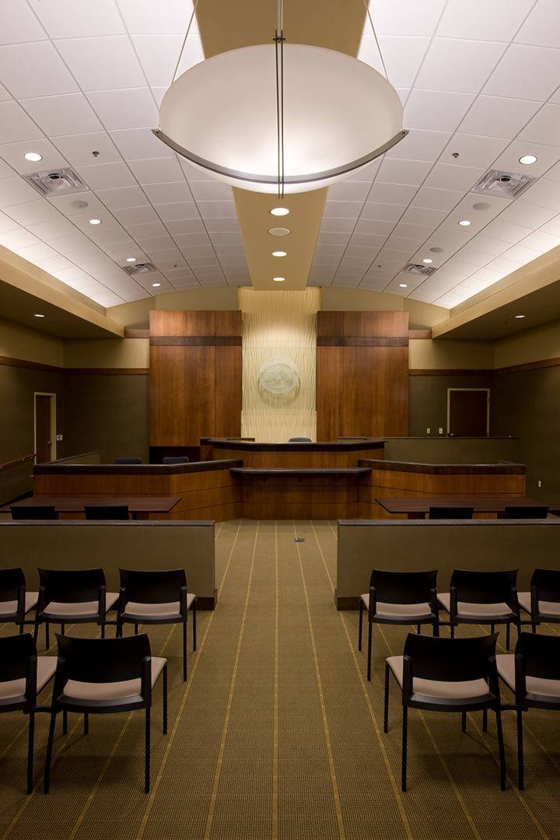
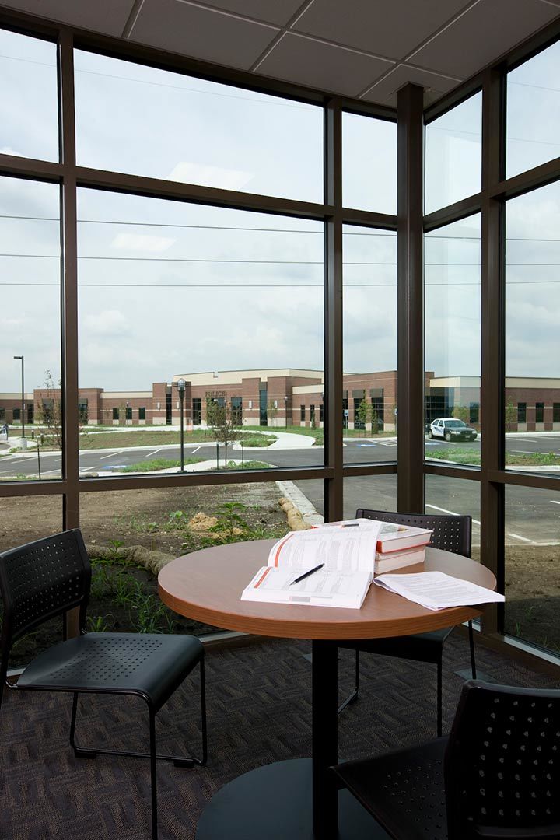

.jpg)
