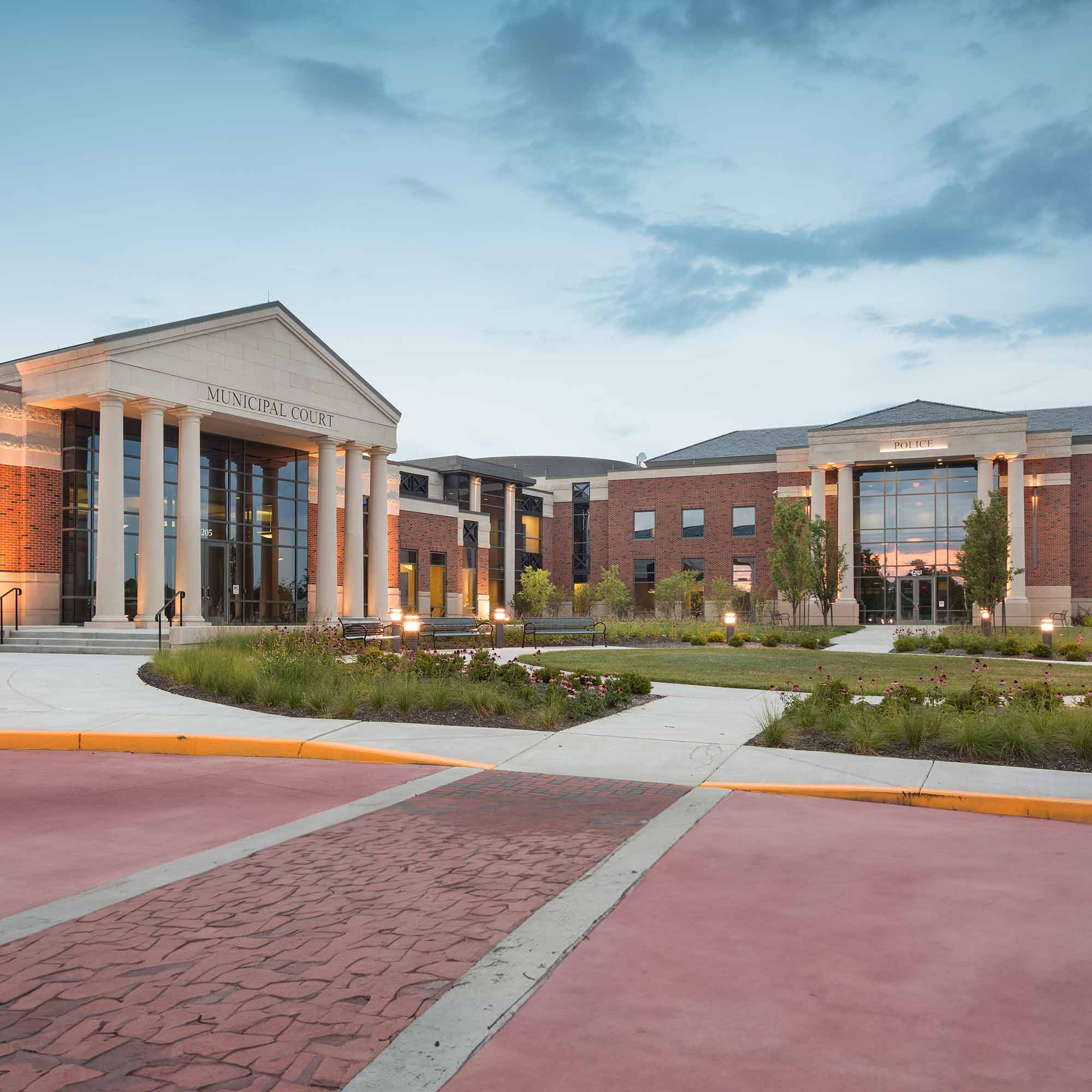Bank of America Plaza Redevelopment
Hoefer Welker is leading the design of the major redevelopment of Bank of America Plaza, Dallas’s tallest and most recognizable skyscraper. Built in...
The Leawood Justice Center sits on an 11-acre tract and serves as a gateway to the community. The campus includes new facilities for police and municipal court functions, the city attorney’s offices, and IT operations.
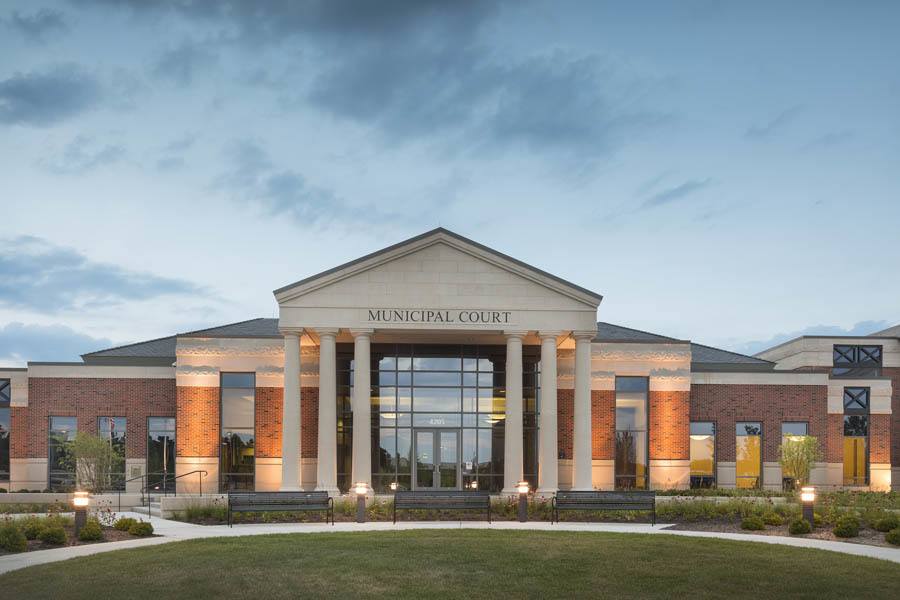
The Leawood Justice Center sits on an 11-acre tract and serves as a gateway to the community. The campus includes new facilities for police and municipal court functions, the city attorney’s offices, and IT operations.
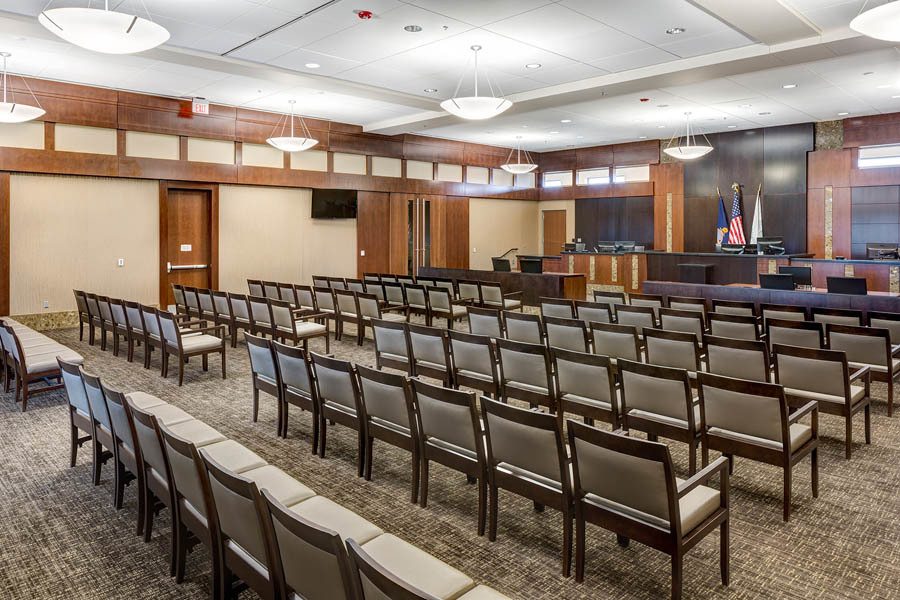
The two buildings on the Justice Center campus are connected for convenient circulation by city staff. Each facility has its own separate public entrances accessible from a plaza modeled after a traditional courthouse square. This connection also accommodates the future development of a civic mall that will connect Tomahawk Creek Park on the east through the Justice Center to City Hall. This beautiful civic plaza enhances the visitor experience and adds welcomed green space. Public and employee parking is structured and blends in with the campus.
Leawood Justice Center
Architecture Design, Interior Design, Programming Construction Administration
106,500 sq. ft.
Leawood, Kansas

Hoefer Welker is leading the design of the major redevelopment of Bank of America Plaza, Dallas’s tallest and most recognizable skyscraper. Built in...
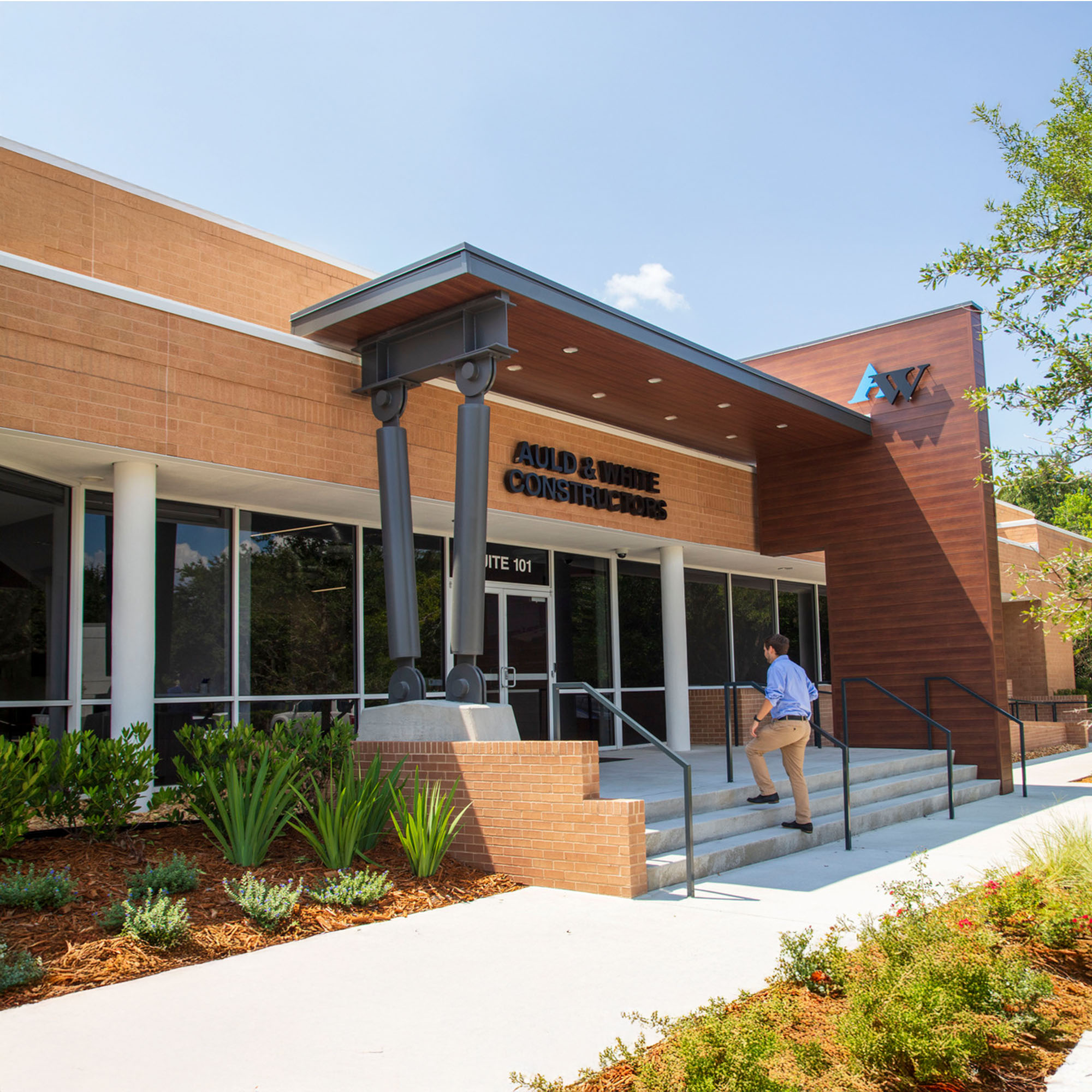
After more than three decades in their previous office, Auld & White Constructors sought a headquarters that could reflect their evolution and better...
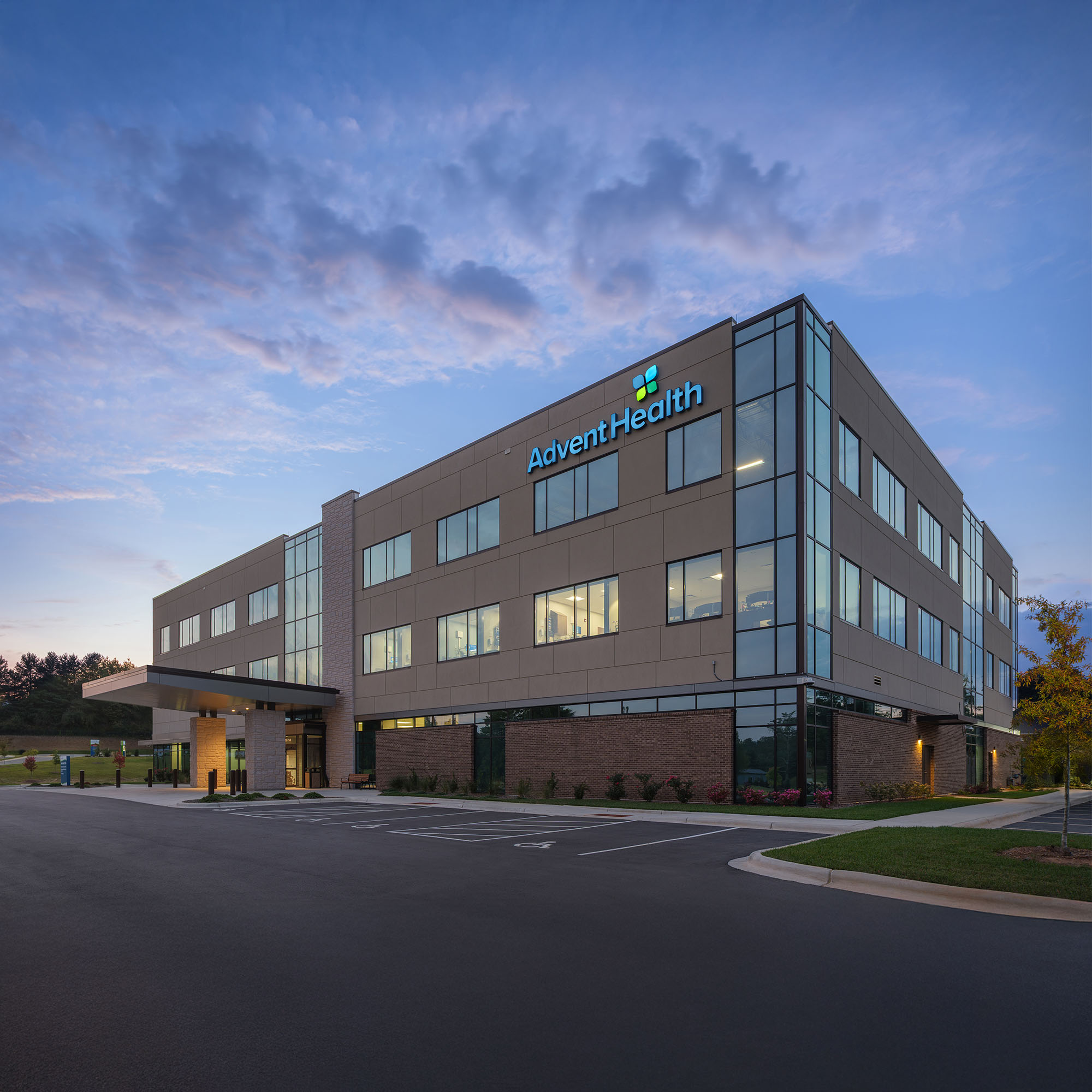
AdventHealth is a mission-driven care system that focuses on whole-person health and the well-being of the communities it serves. Located in the...
