This new fire station replaced a 50-year-old structure with a modern facility located on the eastern edge of the city. The Fire Station’s red, arched bay doors were designed with the traditional feel of a 19th-century firehouse while also incorporating the latest in energy-efficient design and modern-day amenities.
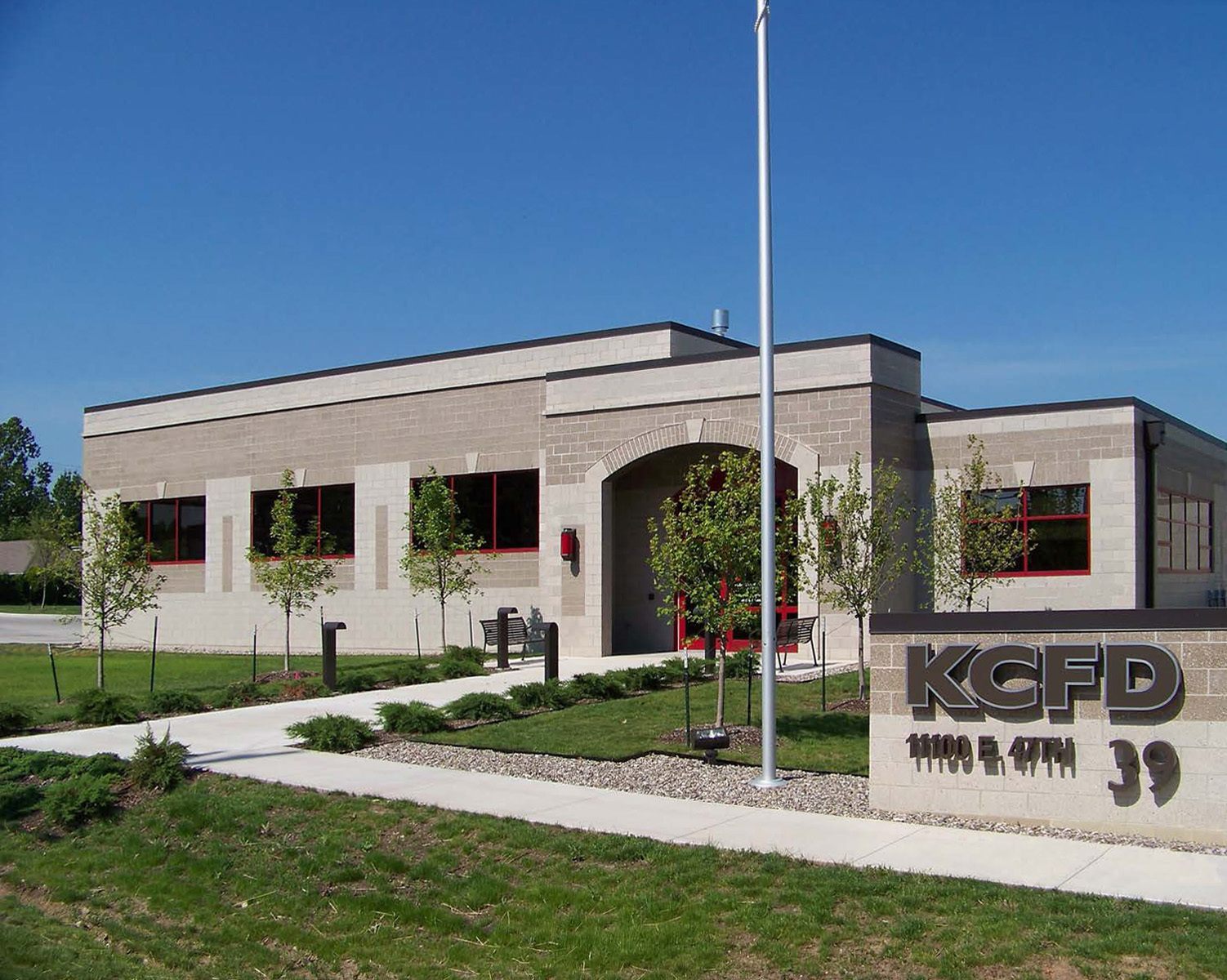
This three-bay station houses a pumper truck, ladder truck, and one ambulance, though a second ambulance can be accommodated if needed. The firefighters have 10 private bunk rooms and two captains’ quarters. Staff areas include a kitchen, dining room, and a dayroom that connects to the outdoor patio with secure parking for personal vehicles.
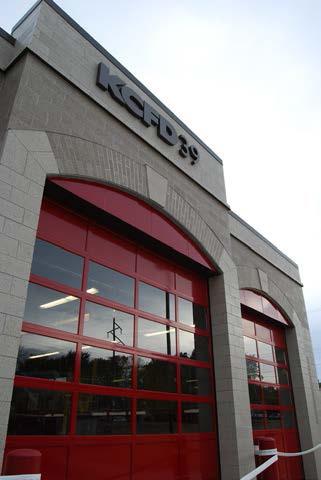
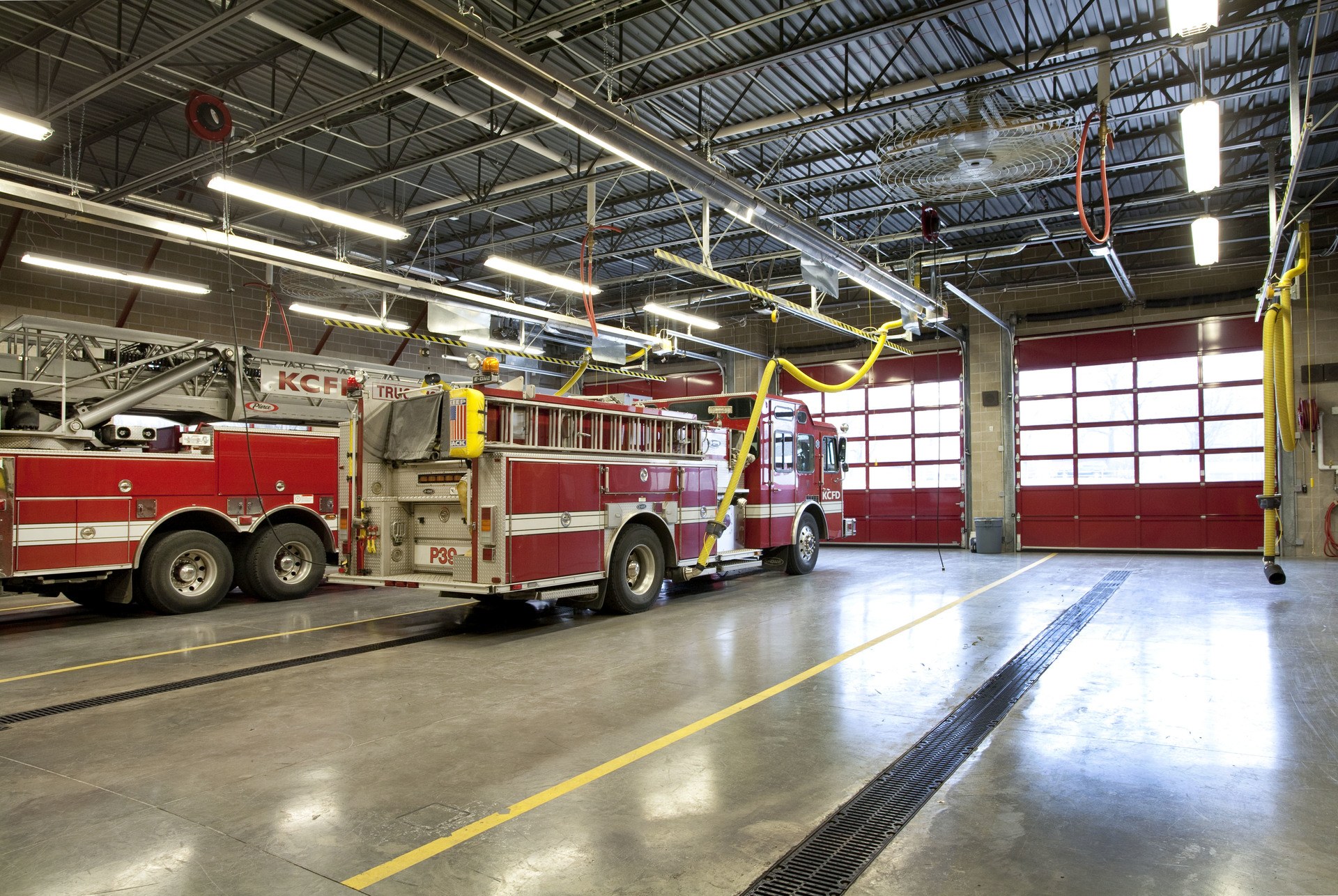
Read More
This project was made possible with American Recovery and Reinvestment Act (ARRA) funding which encouraged aggressive cost-saving measures throughout the project.
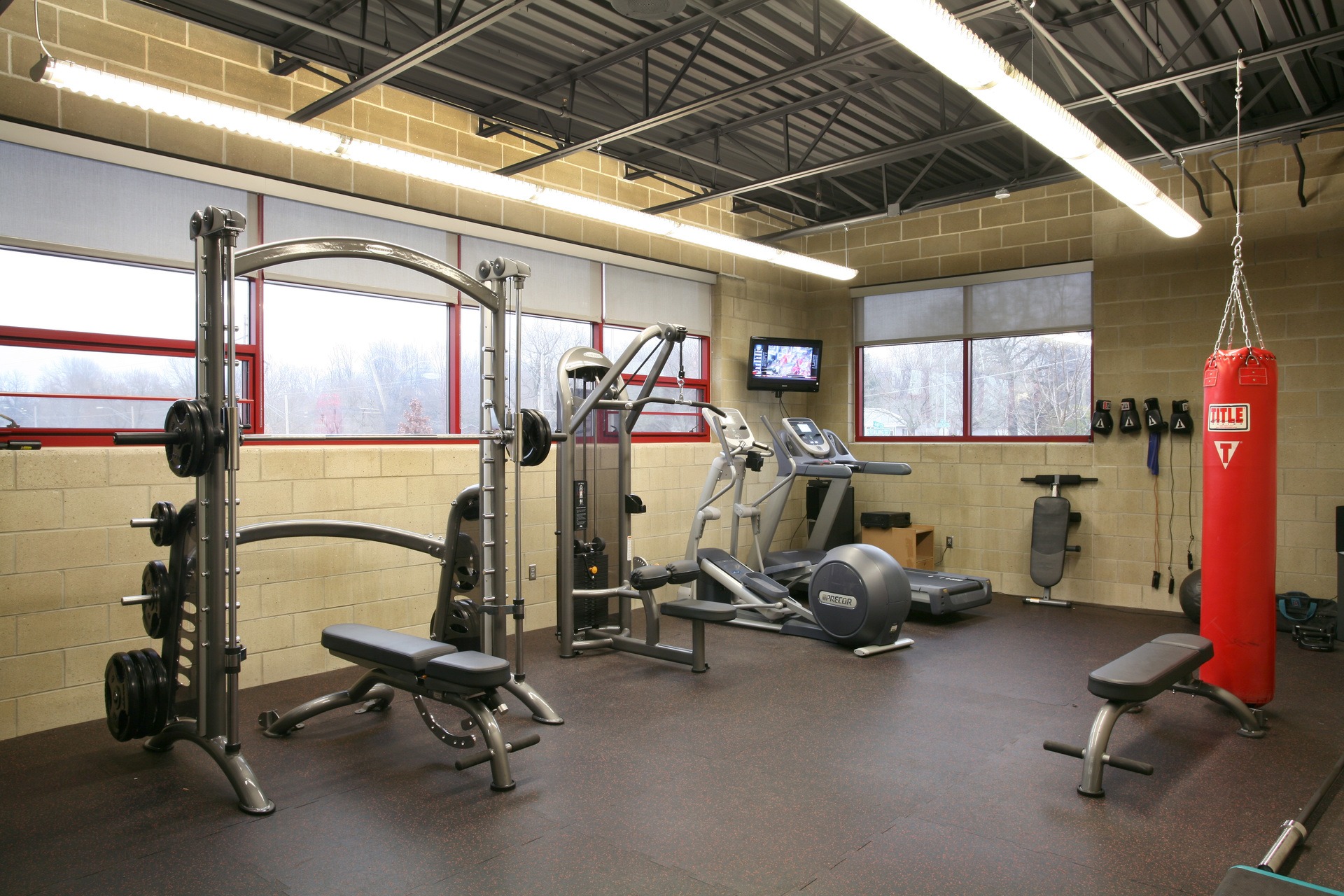
The exterior walls are built using NRG block in place of a standard cavity wall, which reduces construction cost as well as energy costs over the life of the building.
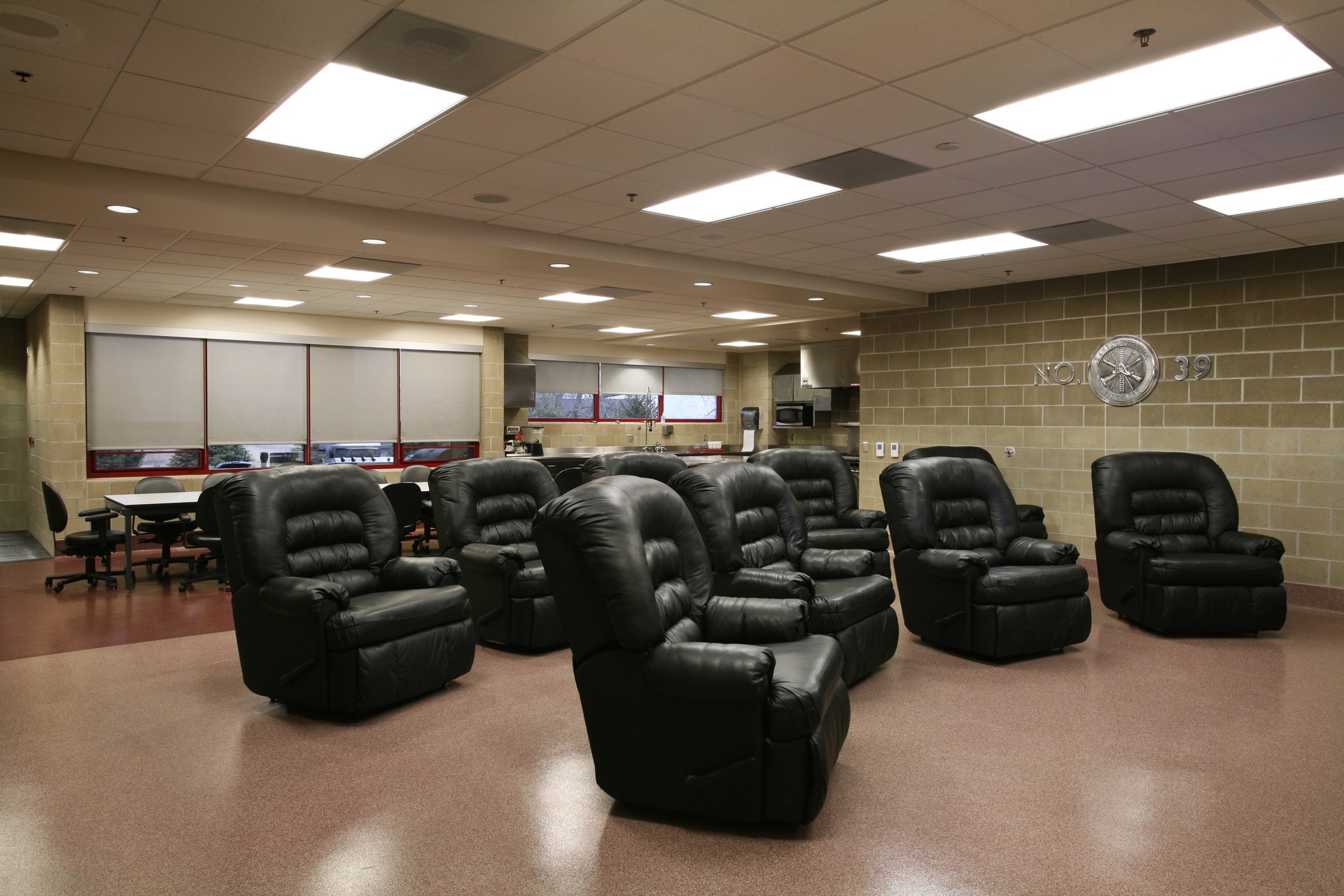
The project was certified LEED Silver, using generous daylighting throughout, efficient materials, low-flow plumbing fixtures and best management practices for landscaping to retain and filter water.
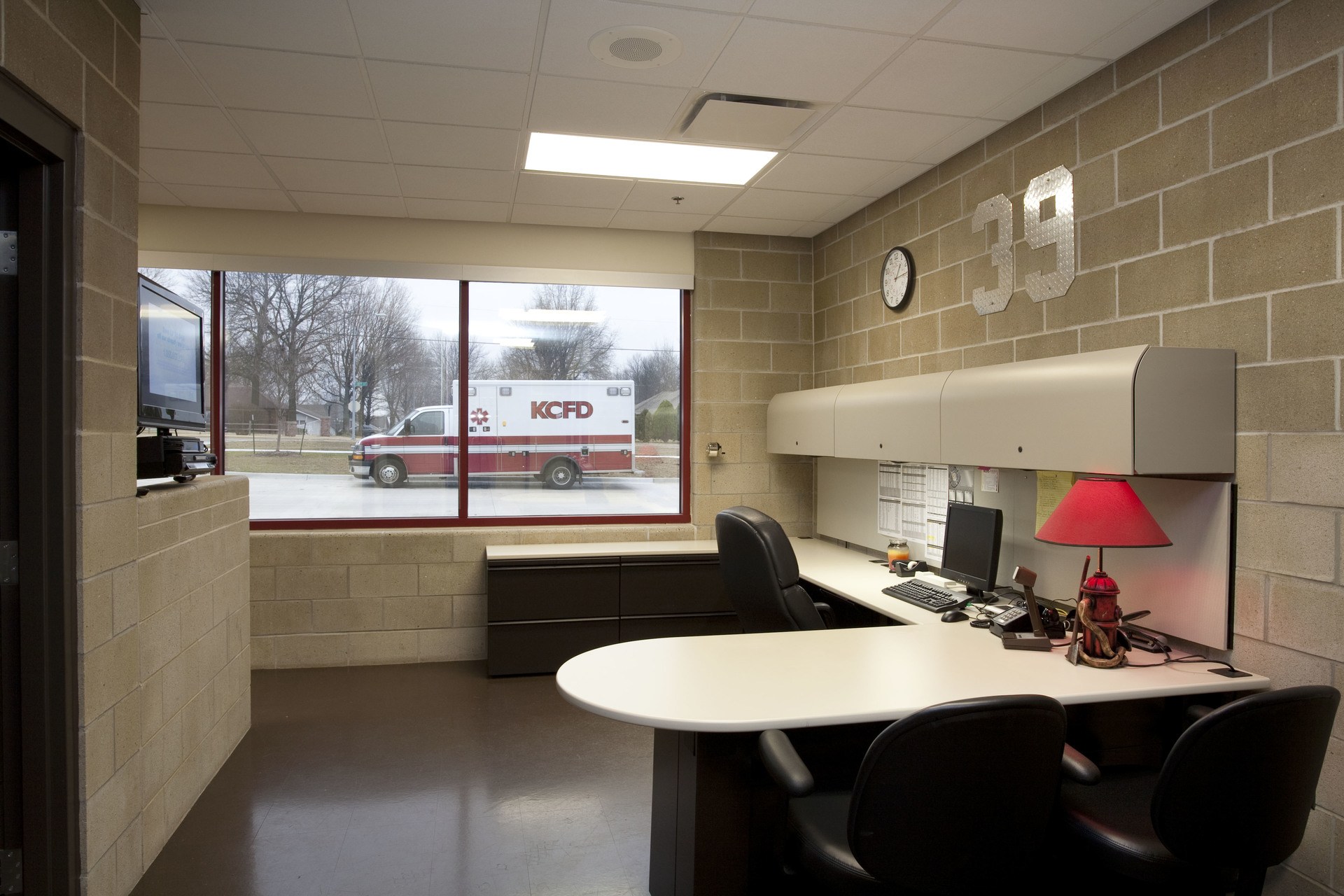
Key Sustainability Features
- Preference was given to regional materials (30% of all materials) and certified wood (95% of all wood on project)
- Access to various forms of alternative transportation (bike racks, bus access, and priority low-emitting fuel parking)
- Heat island effect diminished by high SRI paving, landscaping, and roofing
- Controllability of lighting and thermal control empowering occupants to make the space suit their comfort level
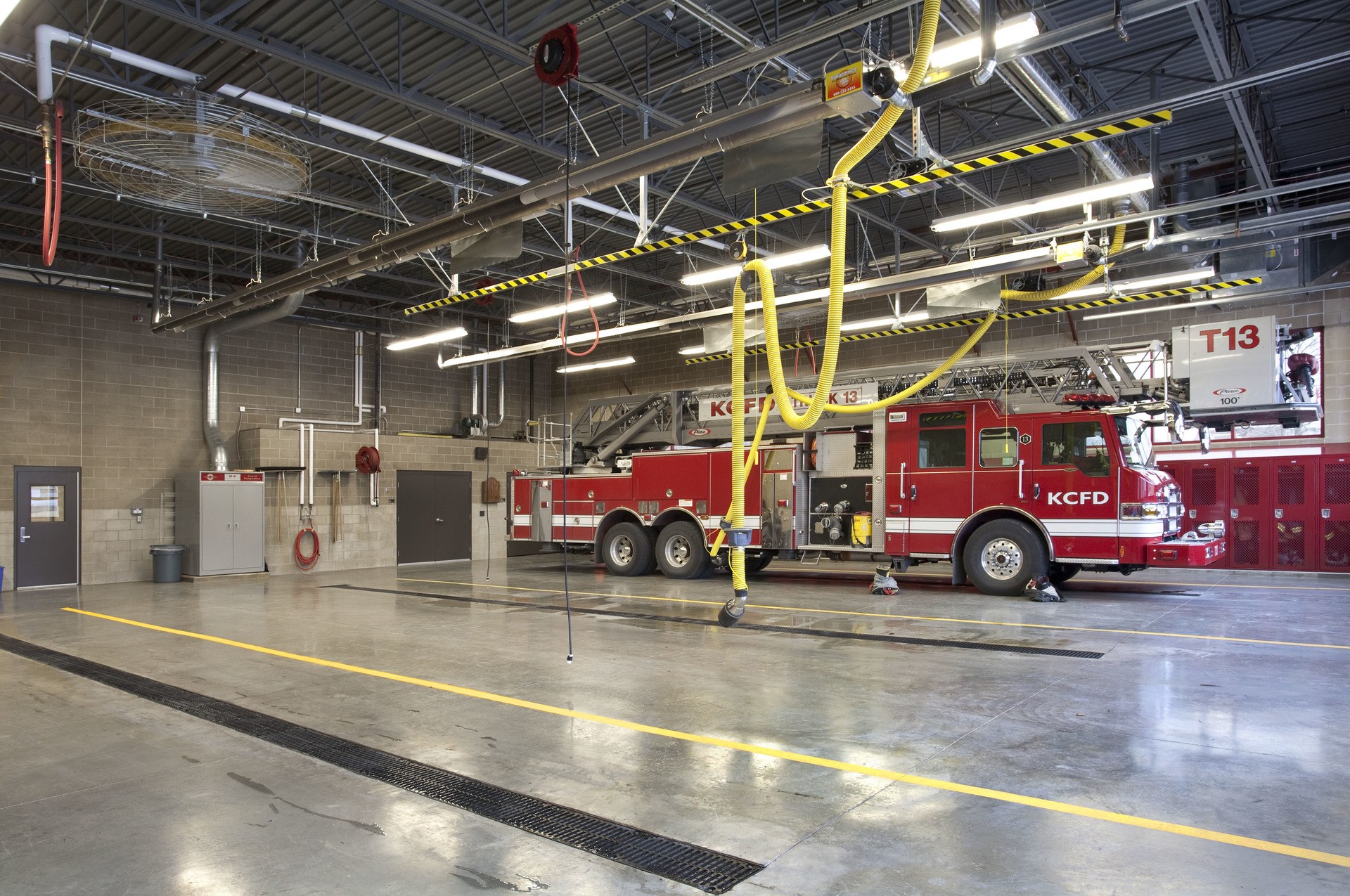
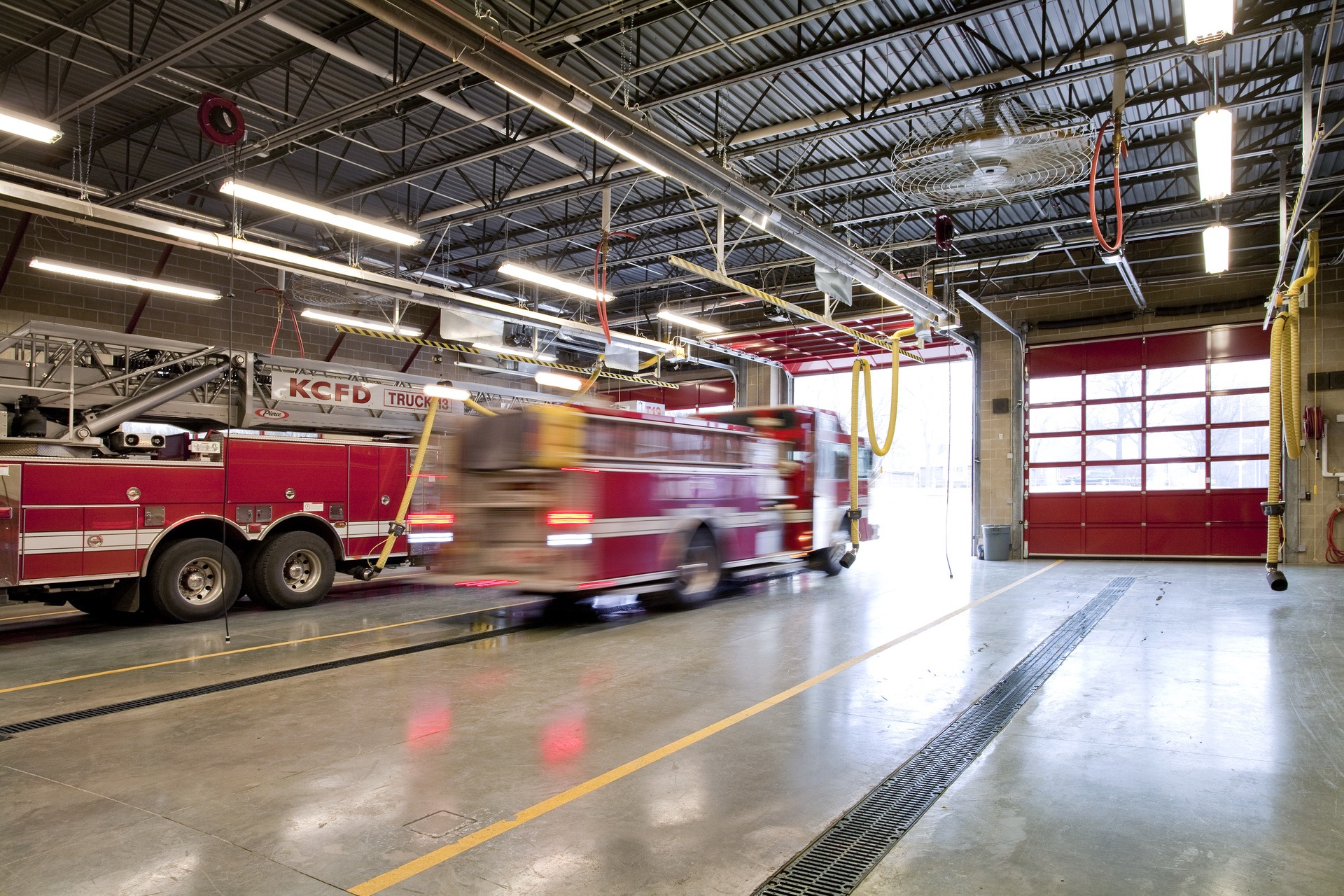
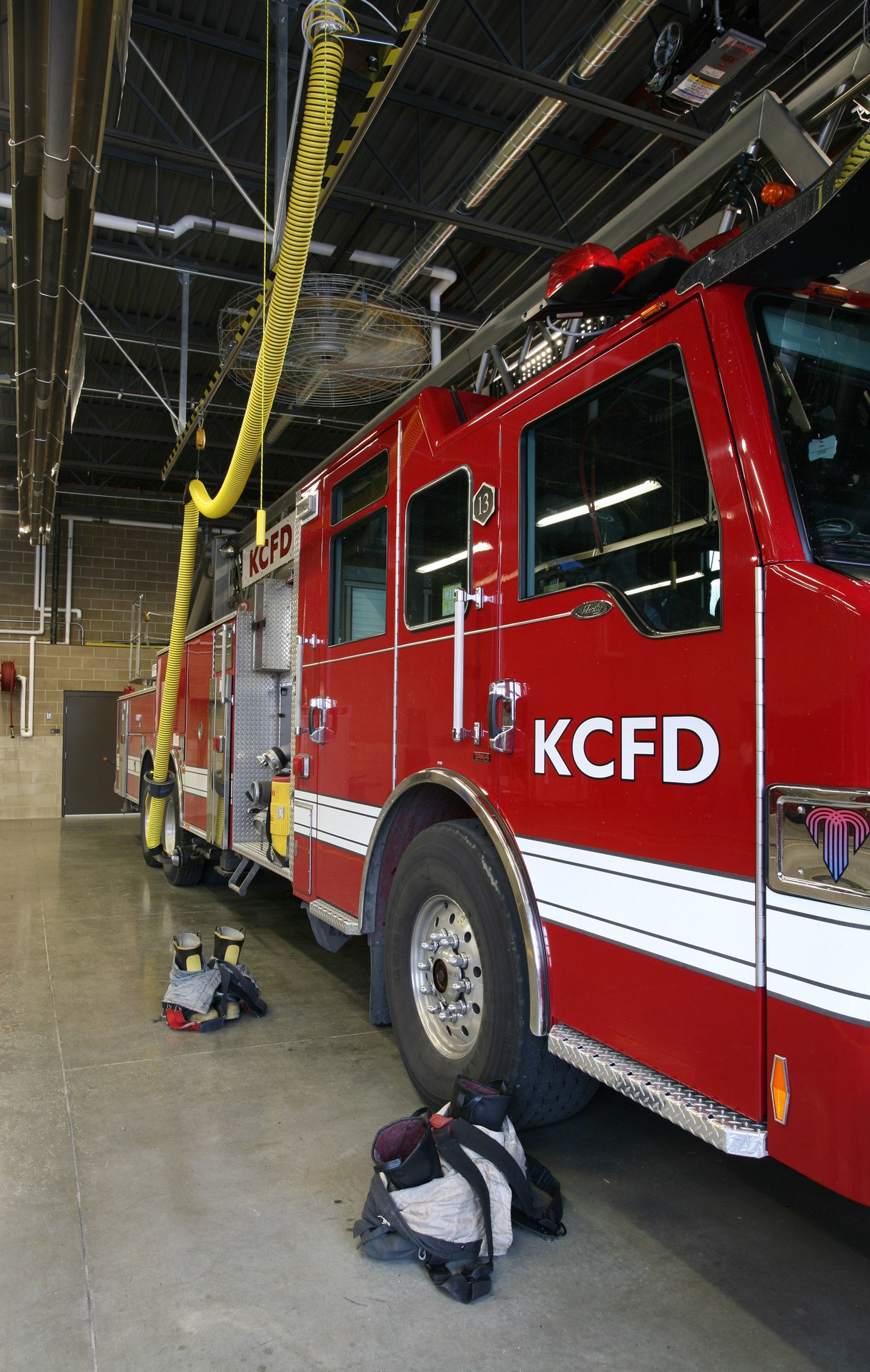

.jpg)
