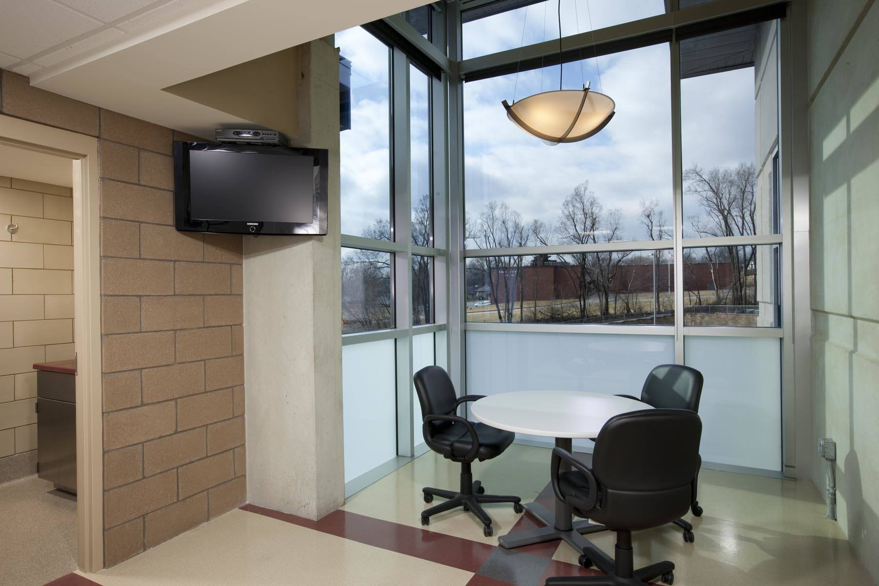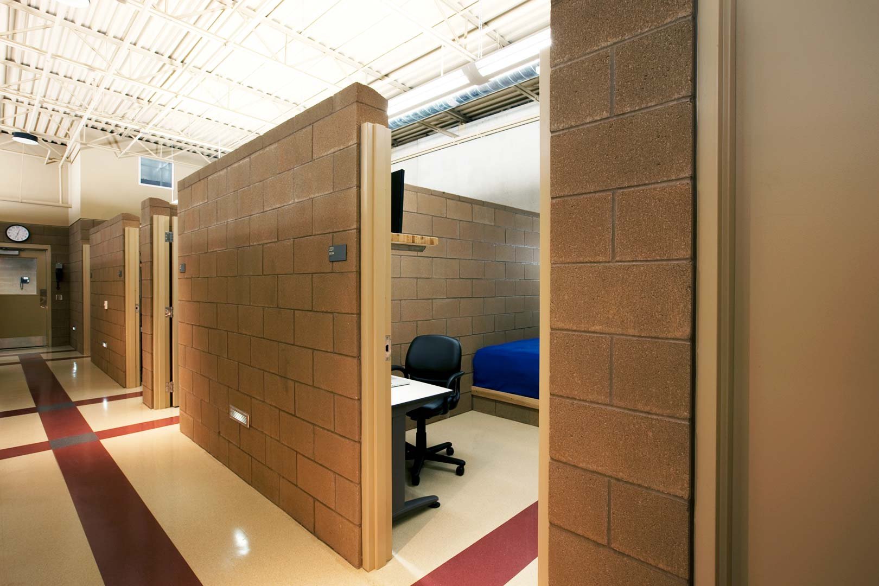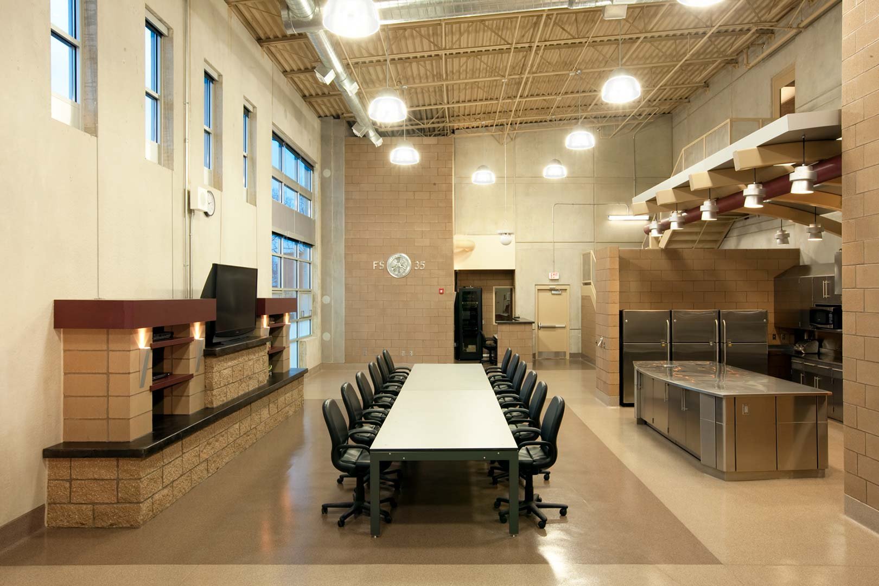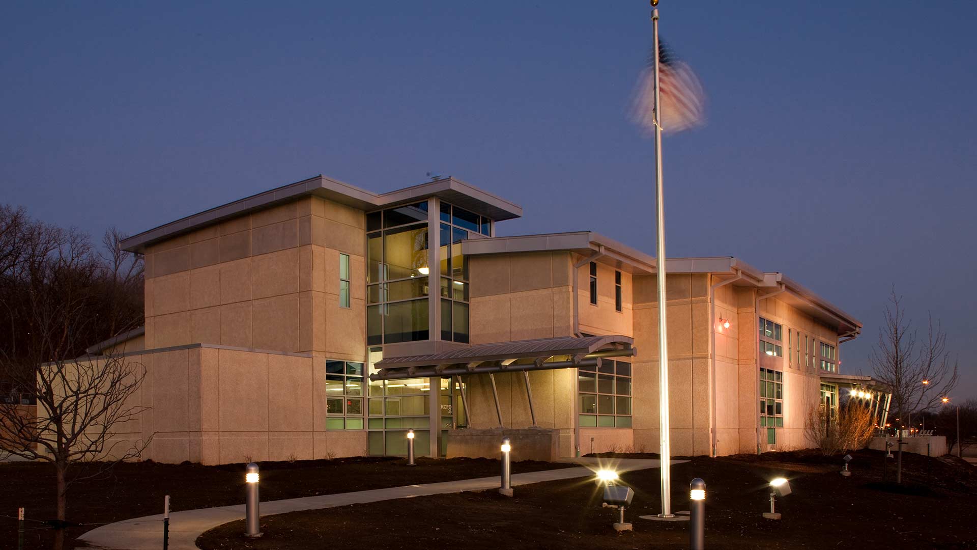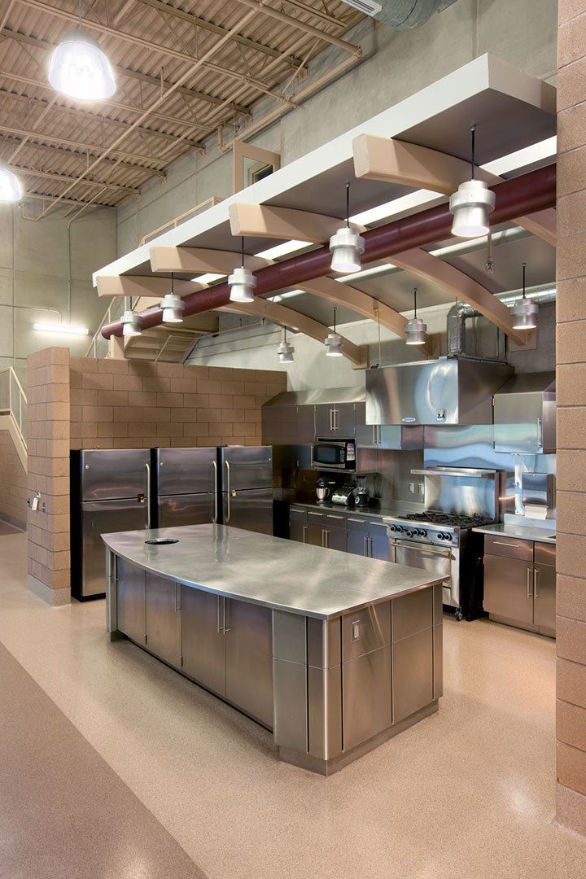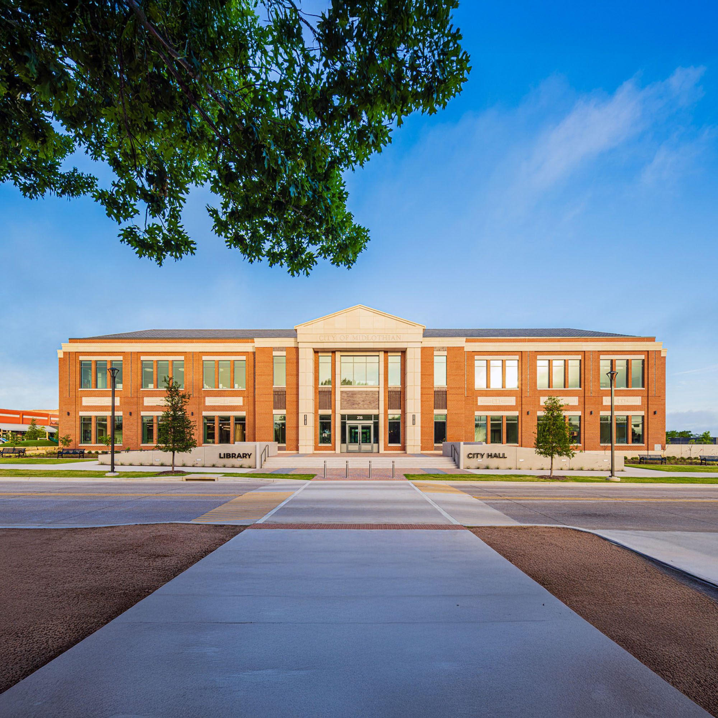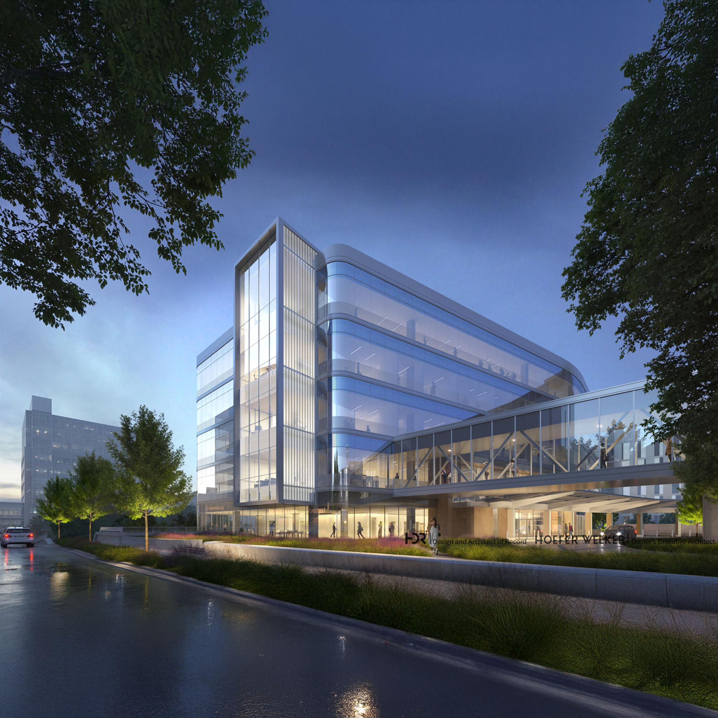Kansas City Fire Department’s Fire Station No. 35 is located along one of Kansas City’s landmark boulevards and was designed to integrate into the fabric of the surrounding community while providing an innovative design befitting the mission of the city and its fire department. The design allows the bunk mezzanine to be located over the building support functions, rather than the apparatus bay, giving firefighters easy and clear access to the bays, keeping them open and uncluttered.
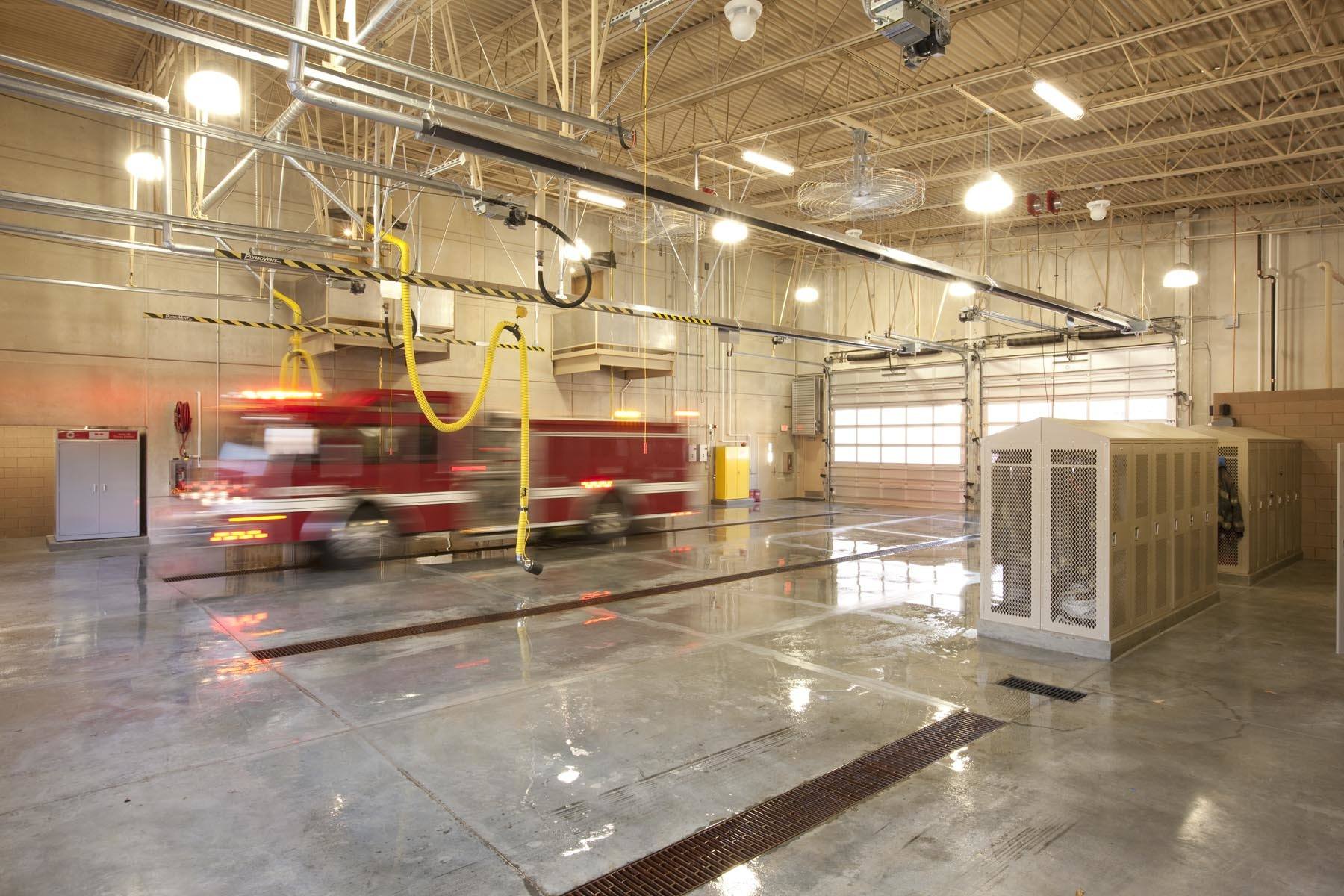
Read More
Upon entering the building through the light-filled vestibule and lobby, visitors are greeted by the Communication Control Center. With lower ceilings at this location, the transition from this space into the dayroom area is designed to provide a sweeping and invigorating experience. Once in the dayroom, the view out to Brush Creek will capture visitors, drawing them into the space.
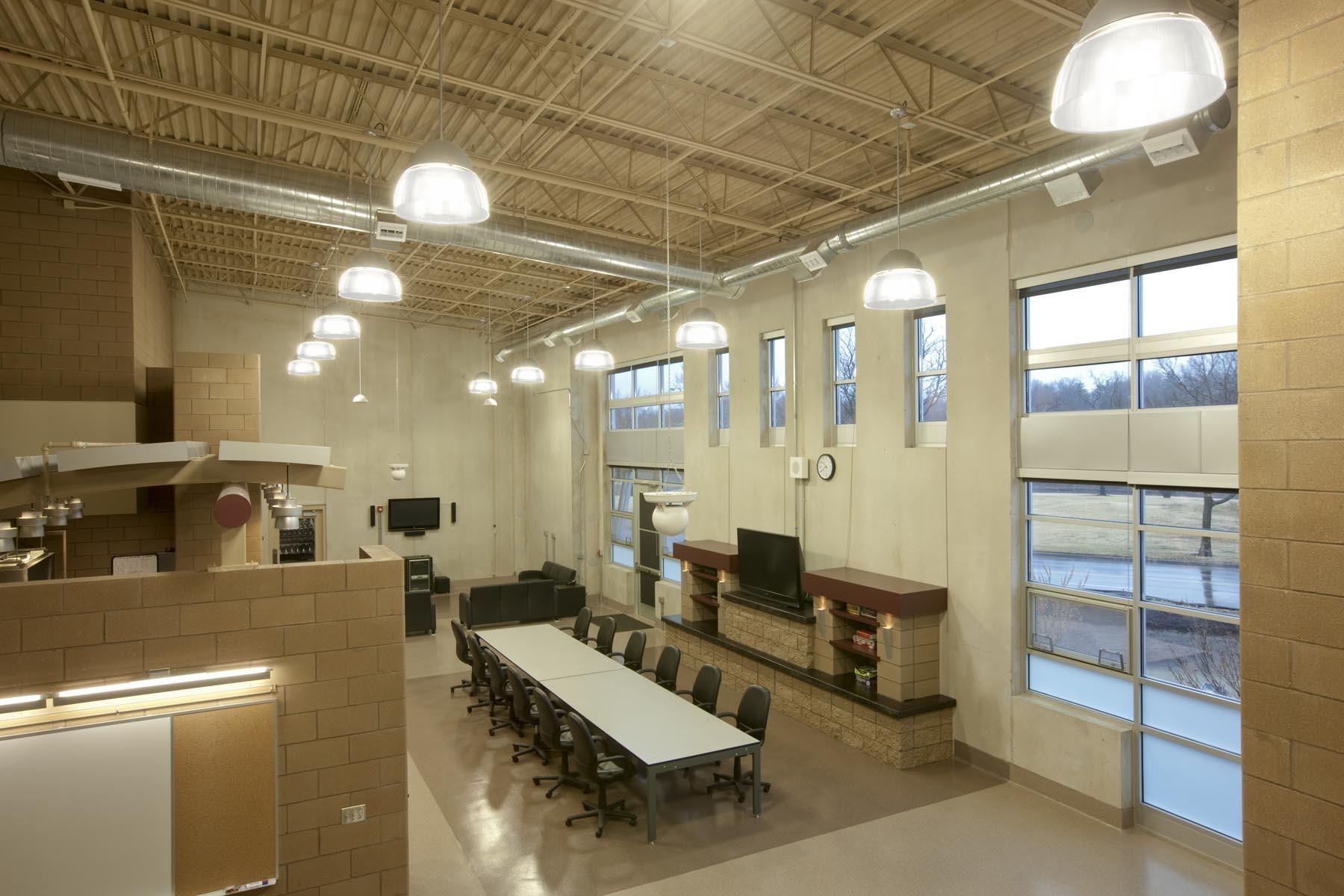
At the centerpiece of the design, great effort was made to maximize efficiency of support and circulation allowing for the expansion of the dayroom. The design also allows the bunk mezzanine to be located over the building support functions, rather than the apparatus bay, giving the firefighters easy and clear access to the apparatus bays while keeping the bays open and uncluttered.
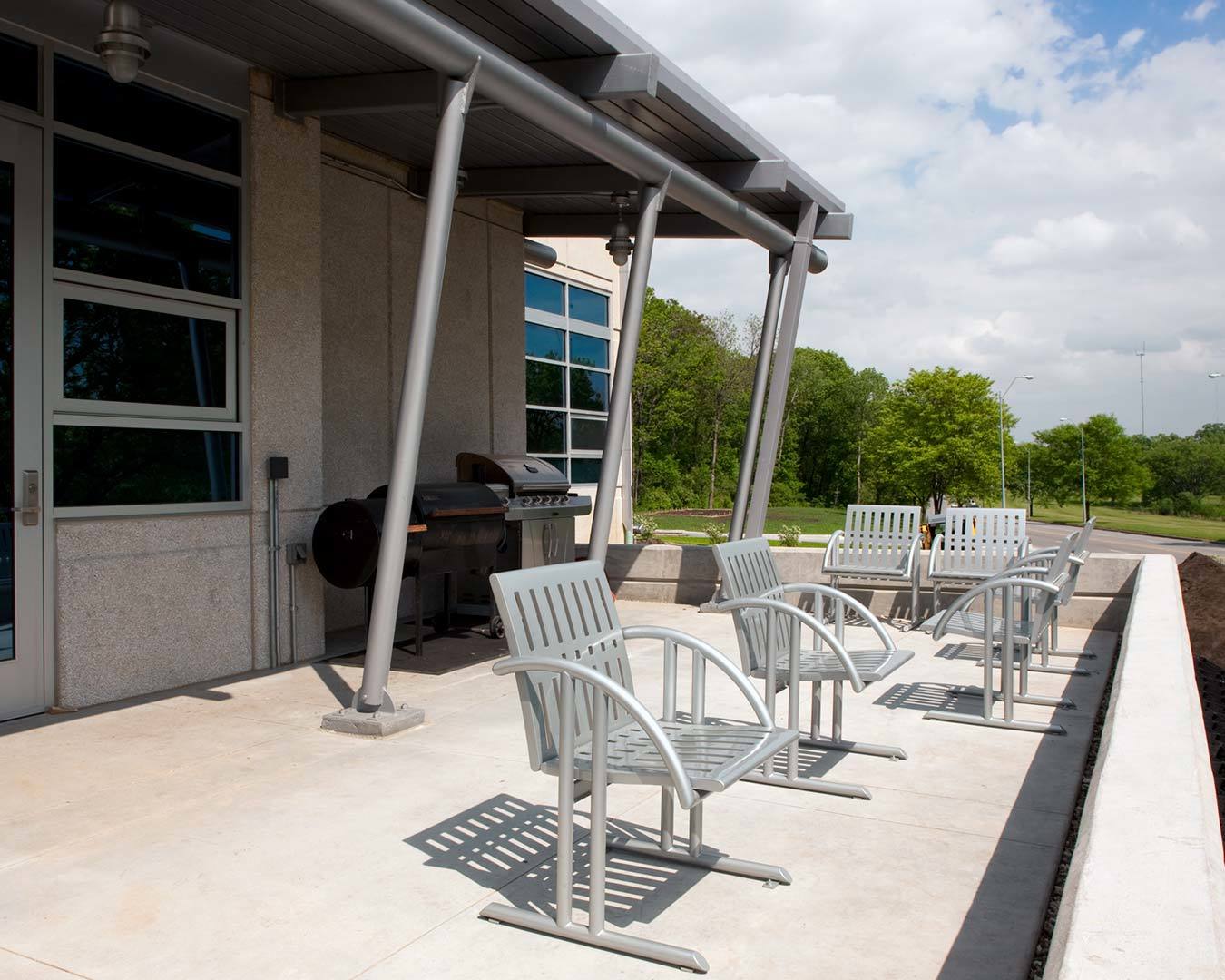
On the exterior a landscaped walkway connects the parking to the building’s entry and a patio opening off of the dayroom and kitchen provides a social space. The 20,000-square-foot fire station serves as the battalion headquarters, housing 14 fire fighters.
