Functional inefficiencies, outdated facilities and lack of an architectural identity were all factors that led the Kansas City Fire Department to imagine the possibilities for renovating its station serving one of the northernmost parts of the city. Working with
the administration and users, our architects led the discovery process for how the three-bay facility could be reconfigured to provide the firefighters a more comfortable living arrangement, improve the public entry experience and accommodate mixed-gender crews while giving the entire building a facelift.
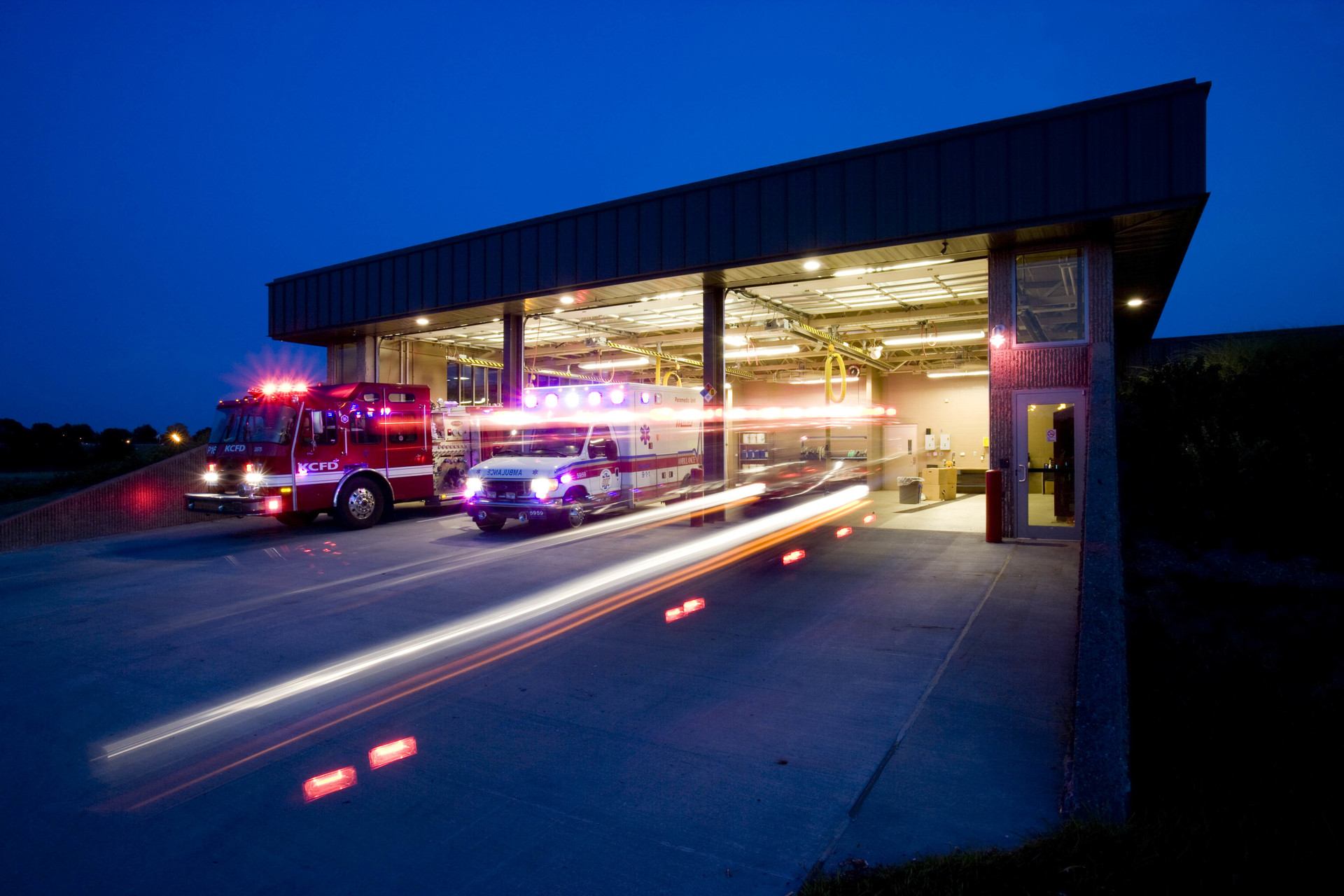
Read More
While the site itself presented some challenges, it was determined that by lowering the grade on one side of the building, we were able to create an iconic and accessible front entry as well as separation between the public entry and crew’s living quarters.
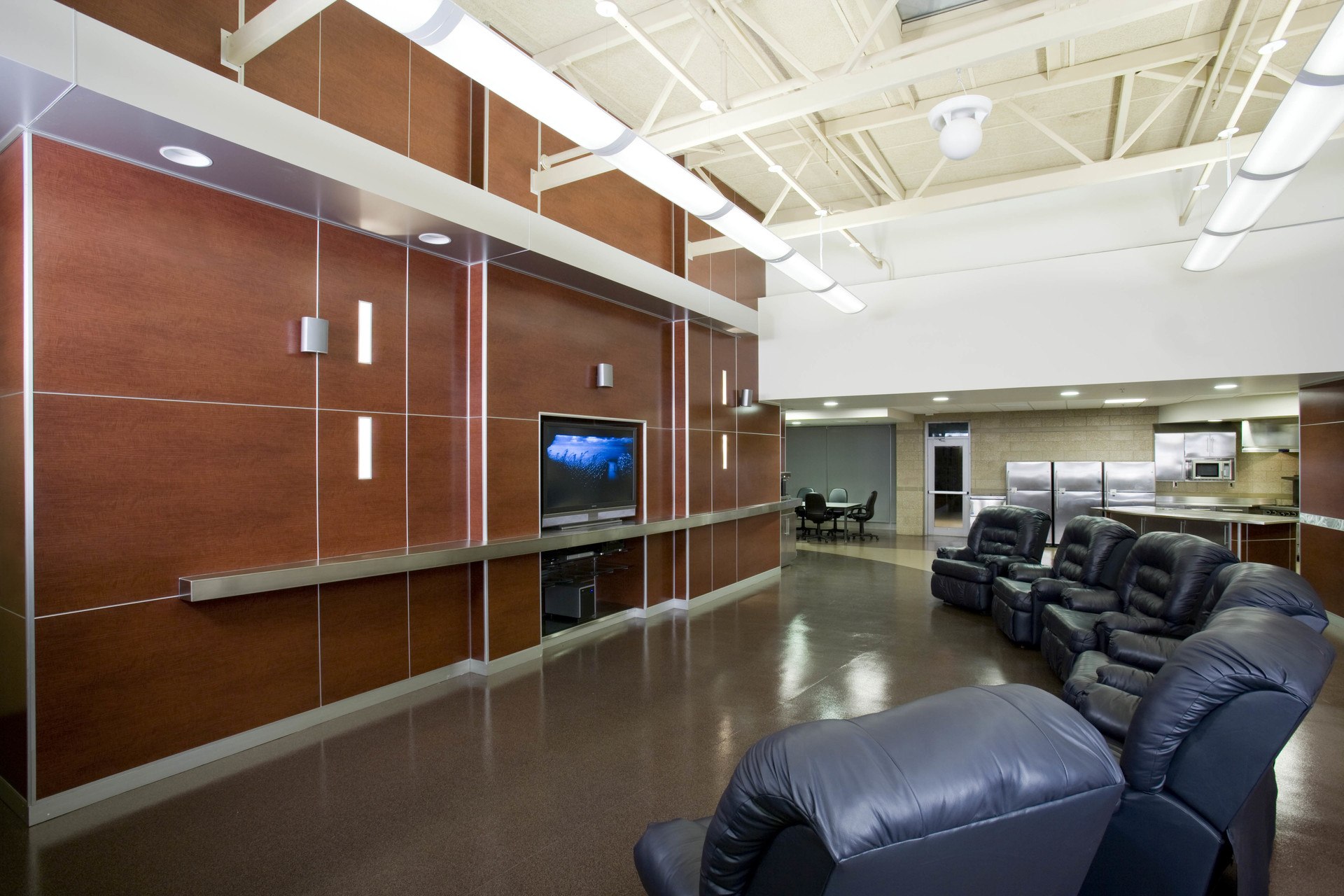
Following the renovation, the station still has three full apparatus bays, but now has a thoroughly modern appearance, easily identifiable main entrance and comfortable living quarters, including seven private bunk rooms and a captain’s quarters.
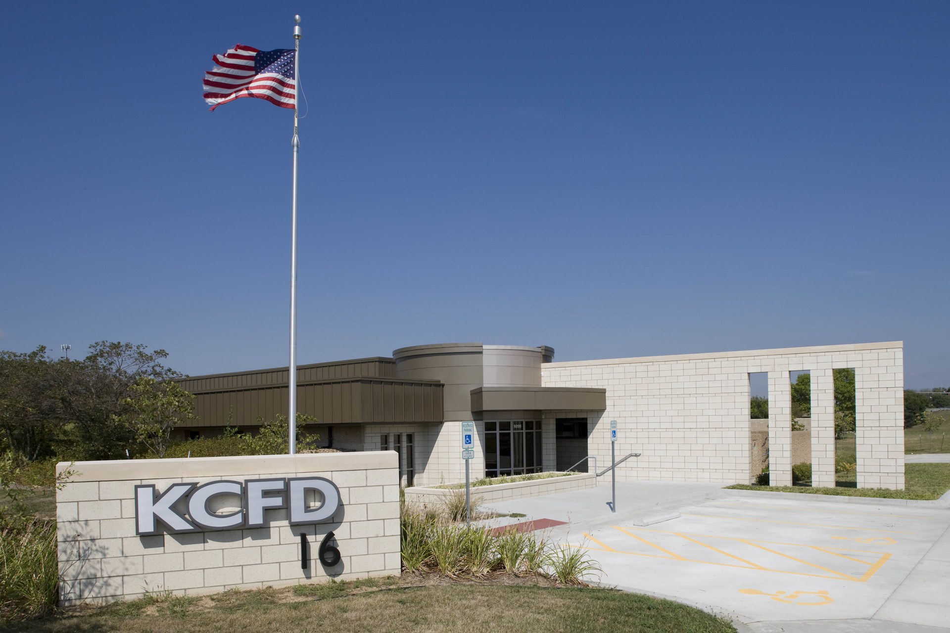
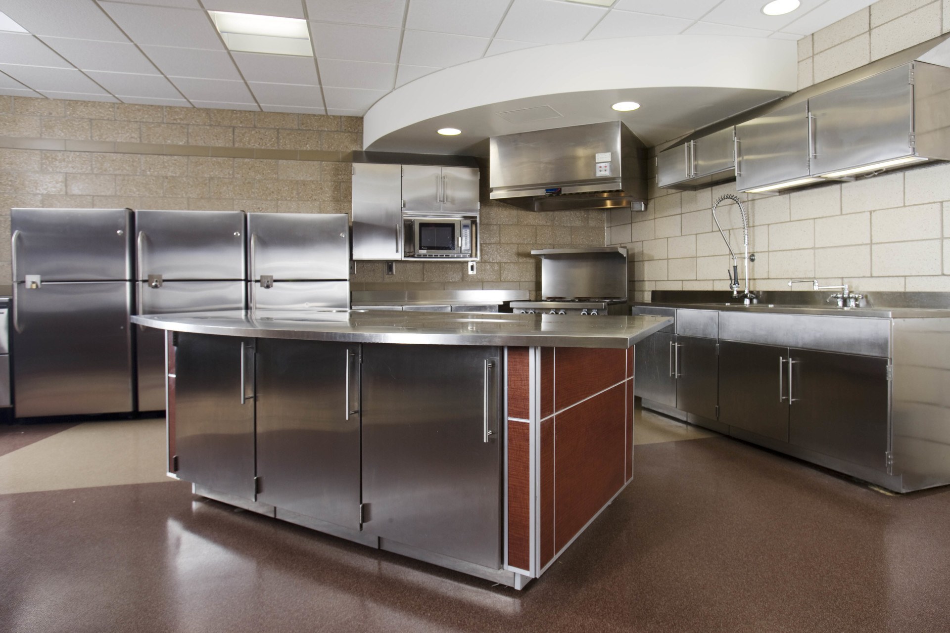
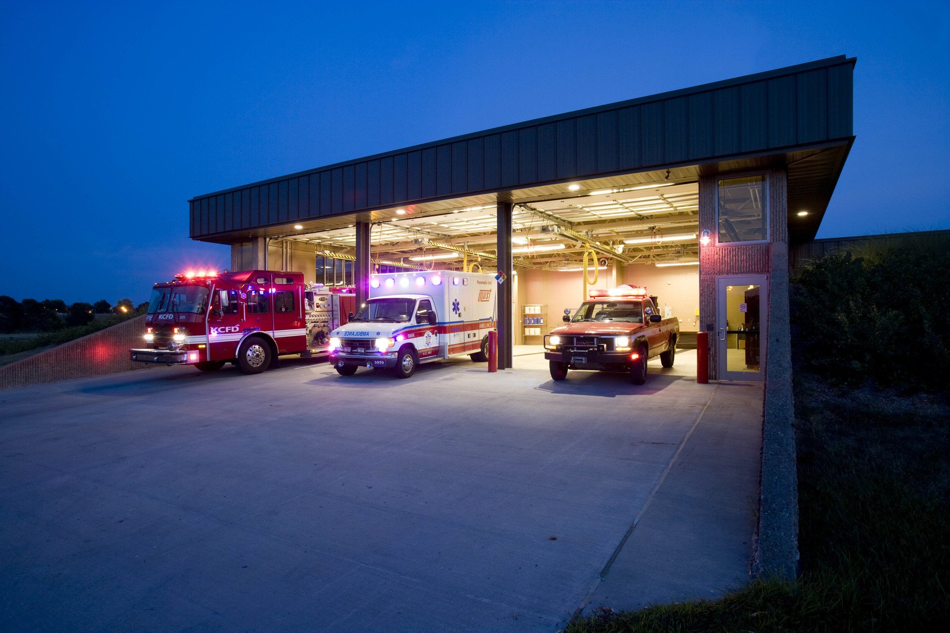
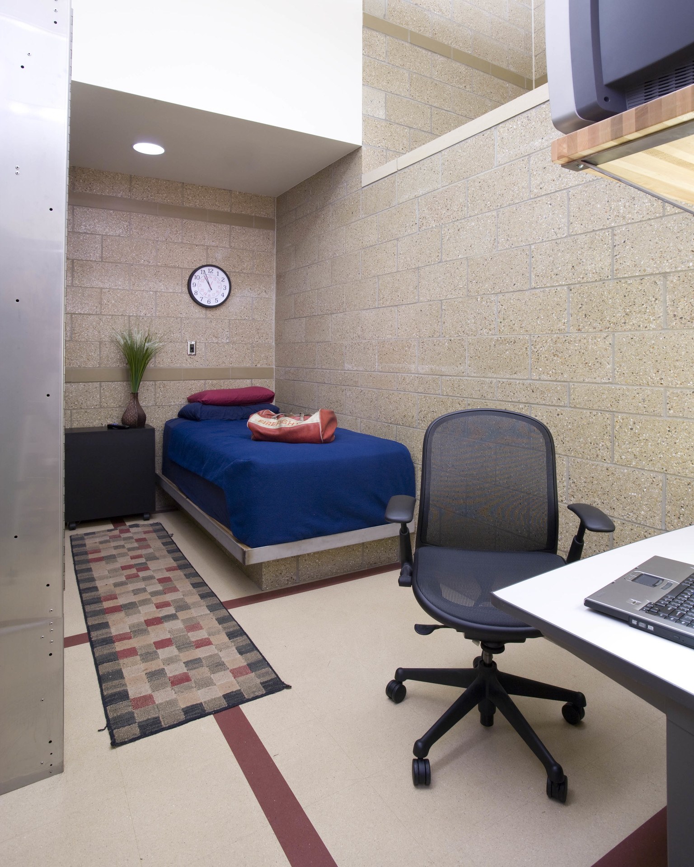
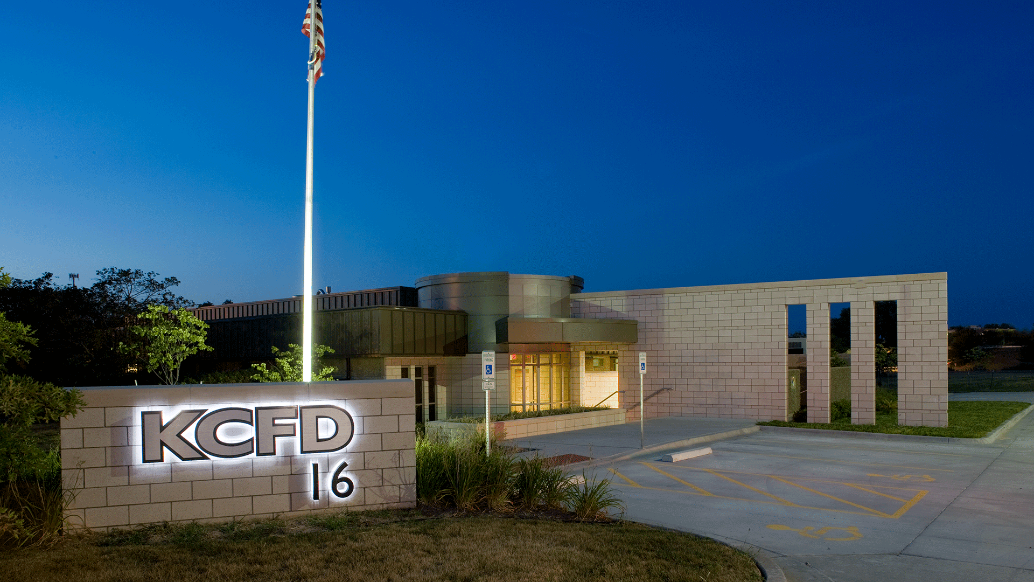
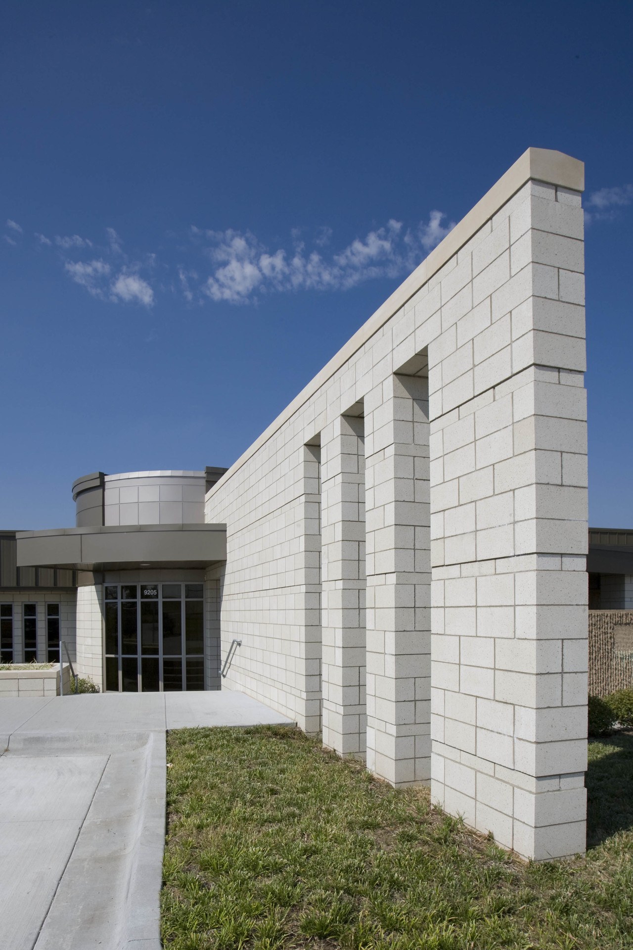

.jpg)
