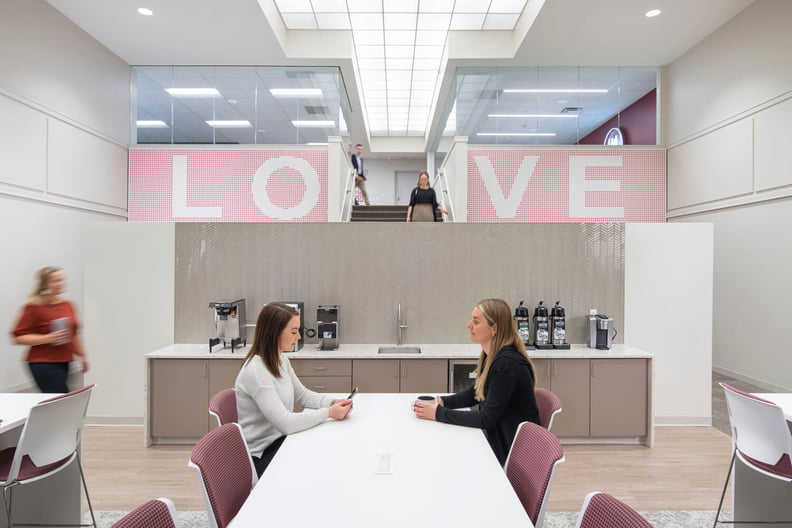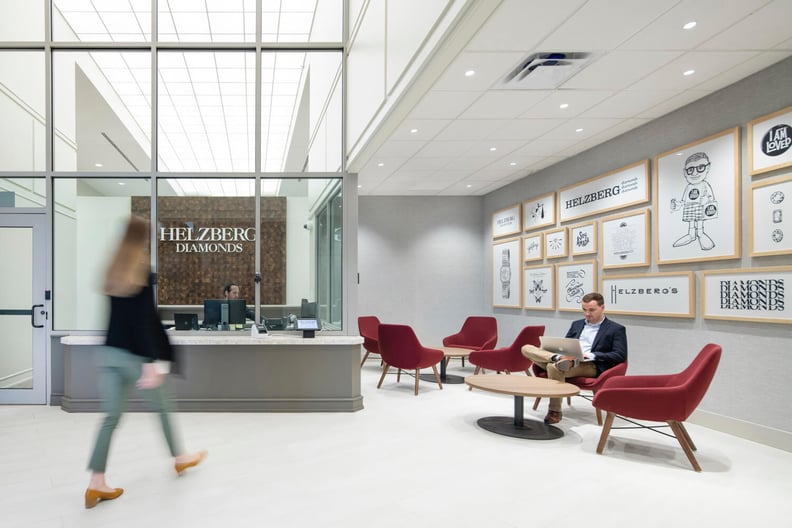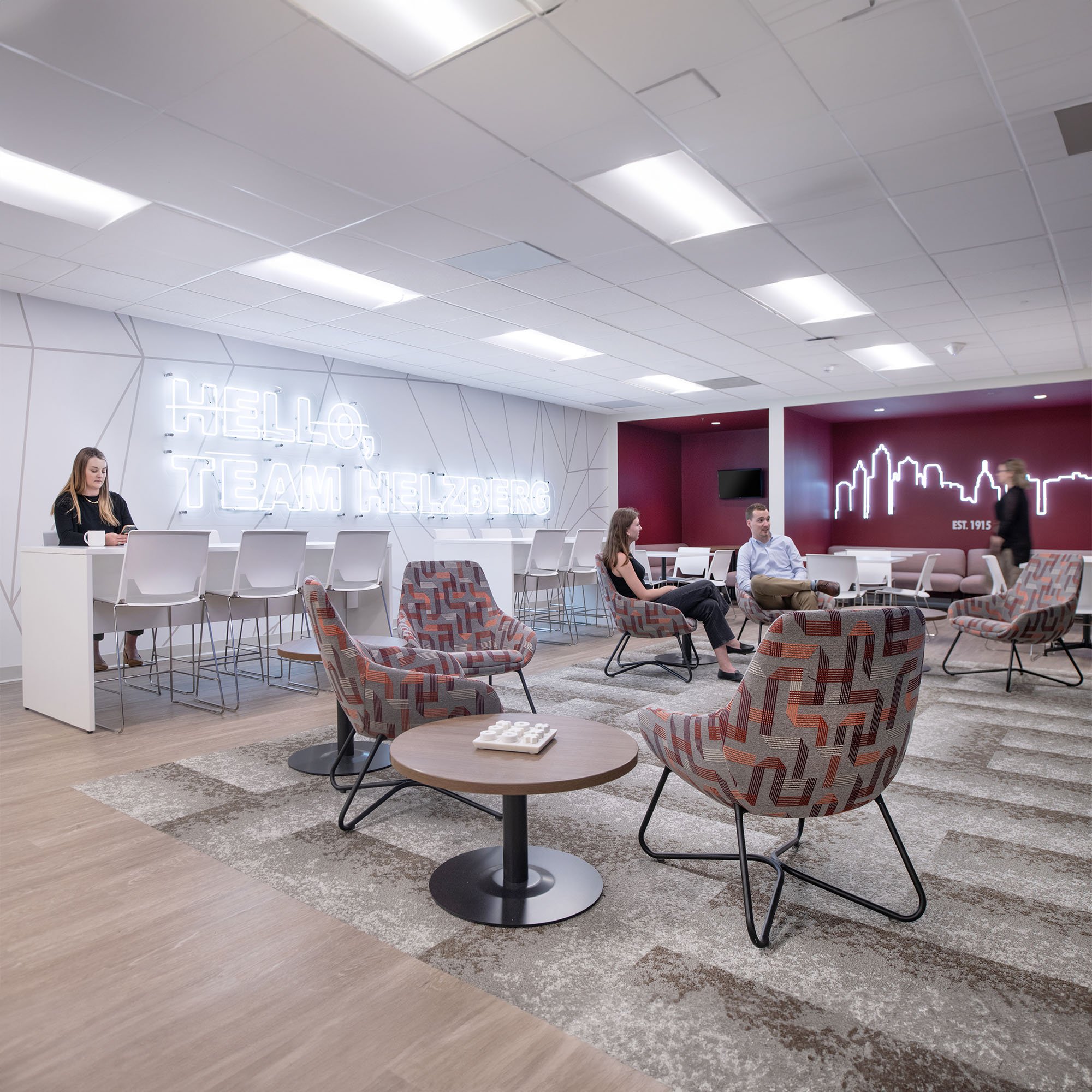Polk County Dispatch & EOC
Our team provided comprehensive site planning, programming, and design services for Polk County’s new E911 Central Dispatch and Emergency Operations...
Helzberg chose Hoefer Welker as their planning and design partner to help develop their vision for their post-COVID office space, workforce, and facilities. Hoefer Welker completed an analysis of their existing facilities, provided forecasting based on their hybrid programmatic needs, and assisted with strategies for moving out of all leased office space and consolidating into only properties owned by Helzberg.

This renovation came with challenges that involved multiple site investigations for the MEP team to document all existing conditions. The team then provided an assessment report to eliminate additional costs for the client by reusing as much infrastructure as possible.

The engineering team utilized the existing VAV system for the design while adding new VAV boxes to accommodate the new specialty areas and offices. They replaced plumbing fixtures in the main restrooms and provided new sinks in break rooms. New outlets and floor boxes were installed throughout, along with new LED lights. Hoefer Welker also provided a sanitation charrette to discuss post-COVID HVAC methodologies. Flexibility and resiliency were critical features of the design to allow the evolving needs of Helzberg’s workforce to not be constrained by their physical environment.
Helzberg Diamonds Headquarters
Engineering, Interior Design
30,000 sq. ft.
North Kansas City, Missouri

Our team provided comprehensive site planning, programming, and design services for Polk County’s new E911 Central Dispatch and Emergency Operations...
.jpg)
Located at Three Hallbookin Leawood, Kansas, this 4,660 sq. ft. tenant finish transforms an unfinished shell space into a dynamic first office for a...

Hoefer Welker is leading the design of the major redevelopment of Bank of America Plaza, Dallas’s tallest and most recognizable skyscraper. Built in...
