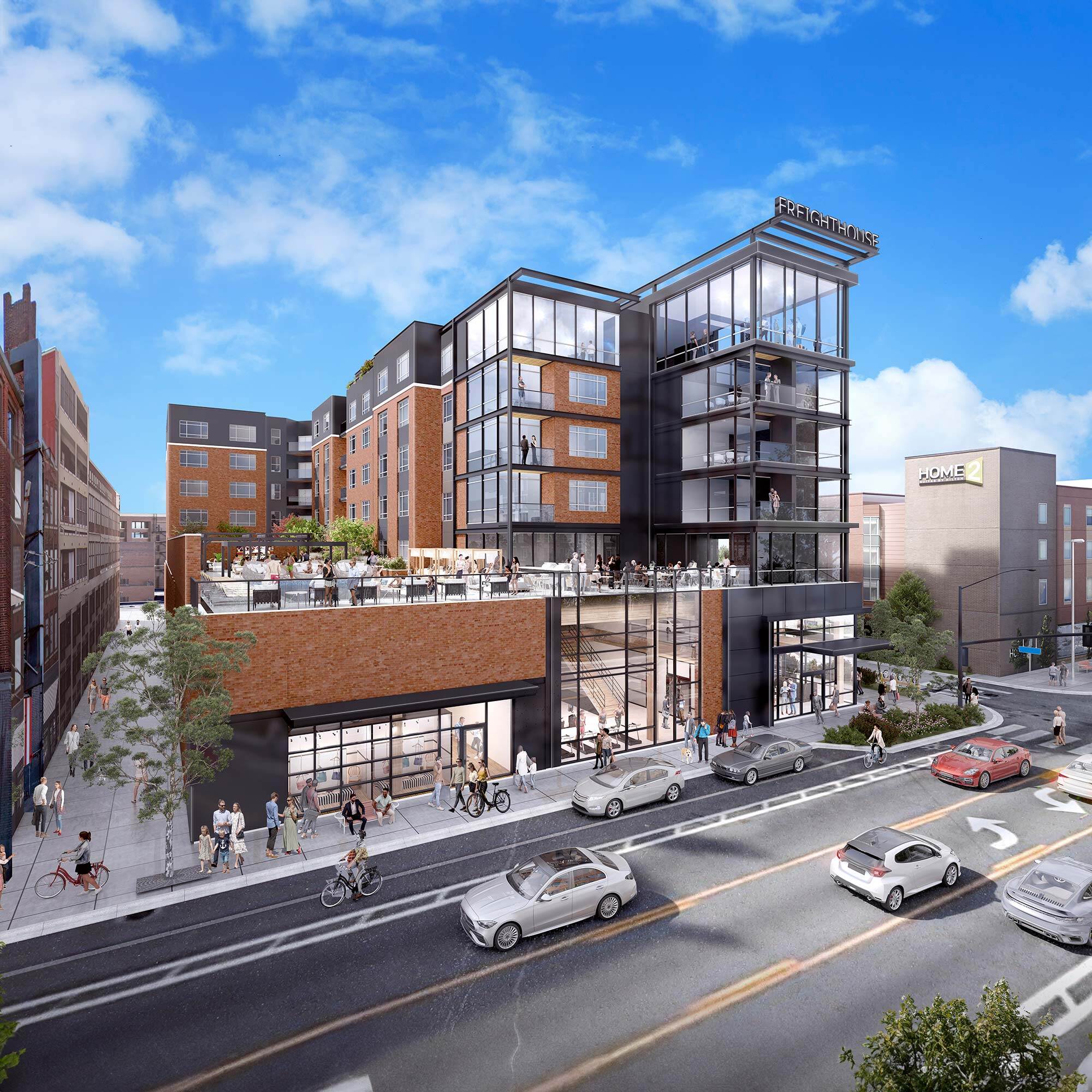Polk County Dispatch & EOC
Our team provided comprehensive site planning, programming, and design services for Polk County’s new E911 Central Dispatch and Emergency Operations...
The Freight House multifamily development is set to become a key project at the bustling intersection of 20th and Walnut in Kansas City, MO. Positioned next to the lively Crossroads Arts District, the site is surrounded by some of Kansas City’s most vibrant entertainment areas, including River Market, Power and Light, 18th and Vine, Crown Center, and Union Station.

Designed to capture the energy of its nearby neighborhoods, Freight House will offer excellent connectivity and accessibility, thanks to its proximity to the streetcar line. The design will foster a vibrant urban community through high-density living. Once completed, the building will showcase innovative architectural design with five stories of wood-frame construction sitting atop two levels of garage space, housing 250 residential units on one acre.

Additionally, Freight House will feature around 10,000 square feet of retail space along 20th Street, ensuring a seamless blend of commercial and residential life. The Crossroads Arts District, renowned for its creative atmosphere and industrial appeal, is the perfect setting for this development. Inspired by the district’s unique charm, Freight House’s design will include brick, metal, and glass elements, reflecting the adaptive reuse style that defines the area.
Freight House
Architecture Design
315,000 sq. ft.
Kansas City, Missouri

Our team provided comprehensive site planning, programming, and design services for Polk County’s new E911 Central Dispatch and Emergency Operations...
.jpg)
Located at Three Hallbookin Leawood, Kansas, this 4,660 sq. ft. tenant finish transforms an unfinished shell space into a dynamic first office for a...

Hoefer Welker is leading the design of the major redevelopment of Bank of America Plaza, Dallas’s tallest and most recognizable skyscraper. Built in...
