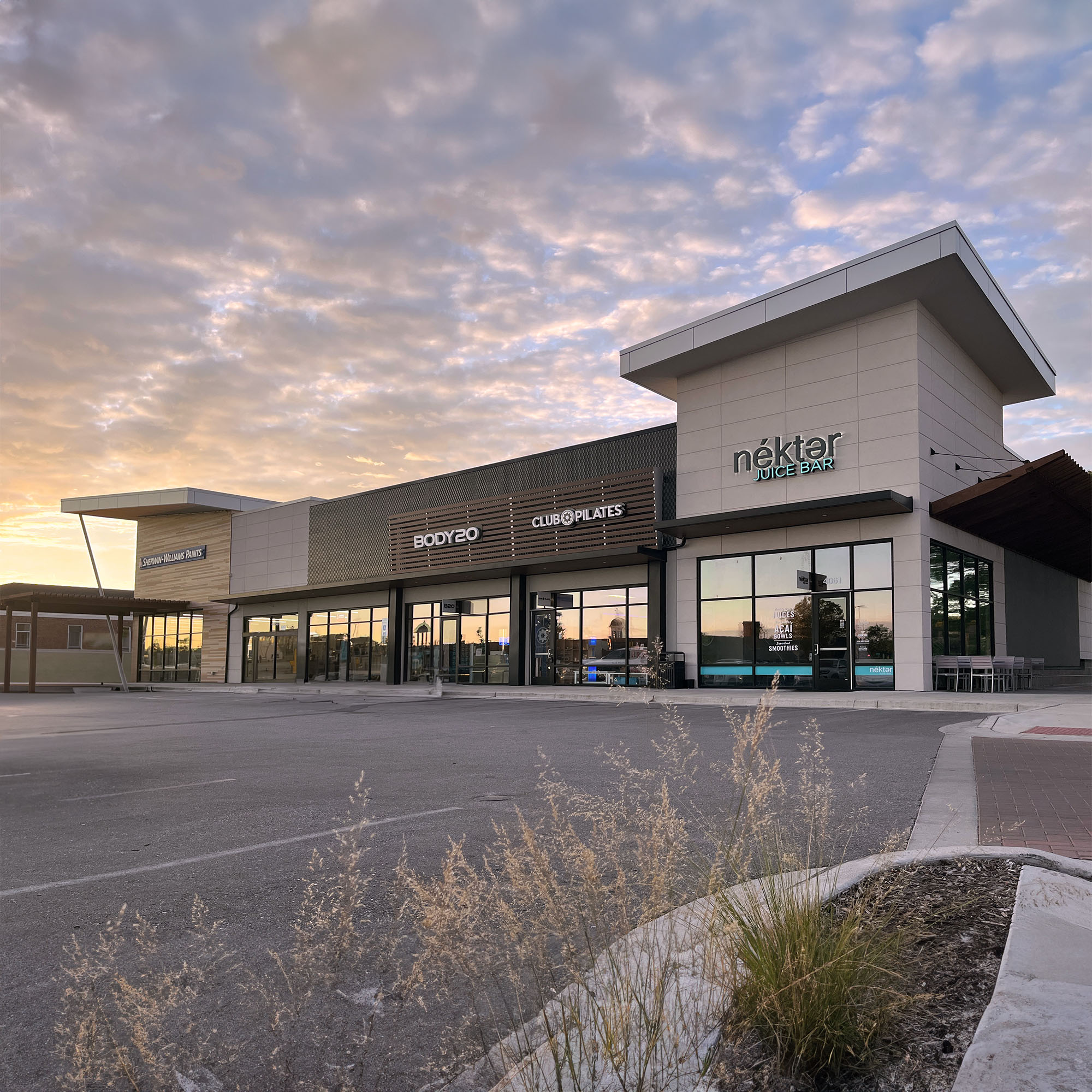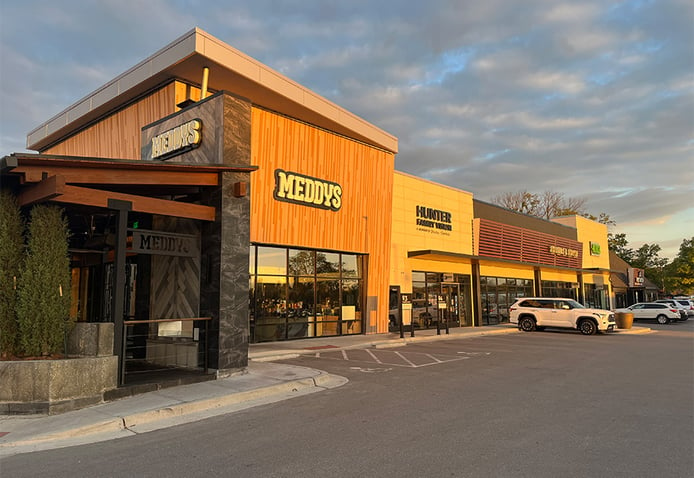Polk County Dispatch & EOC
Our team provided comprehensive site planning, programming, and design services for Polk County’s new E911 Central Dispatch and Emergency Operations...

Corinth Quarter in suburban Prairie Village, Kansas is on the site of a former strip mall centered around an old barn, that according to lore, a Kentucky Derby winner was housed in. The walkable retail strip is fresh and new; comprised of three buildings totaling 25,500 sq. ft., the site design accommodates the new retail center, office spaces and a parking garage, while respecting the existing adjacent buildings, which will be renovated to complement the aesthetic of the new buildings.

Corinth Quarter
Architecture Design
29,705 sq. ft.
Prairie Village, Kansas

Our team provided comprehensive site planning, programming, and design services for Polk County’s new E911 Central Dispatch and Emergency Operations...
.jpg)
Located at Three Hallbookin Leawood, Kansas, this 4,660 sq. ft. tenant finish transforms an unfinished shell space into a dynamic first office for a...

Hoefer Welker is leading the design of the major redevelopment of Bank of America Plaza, Dallas’s tallest and most recognizable skyscraper. Built in...