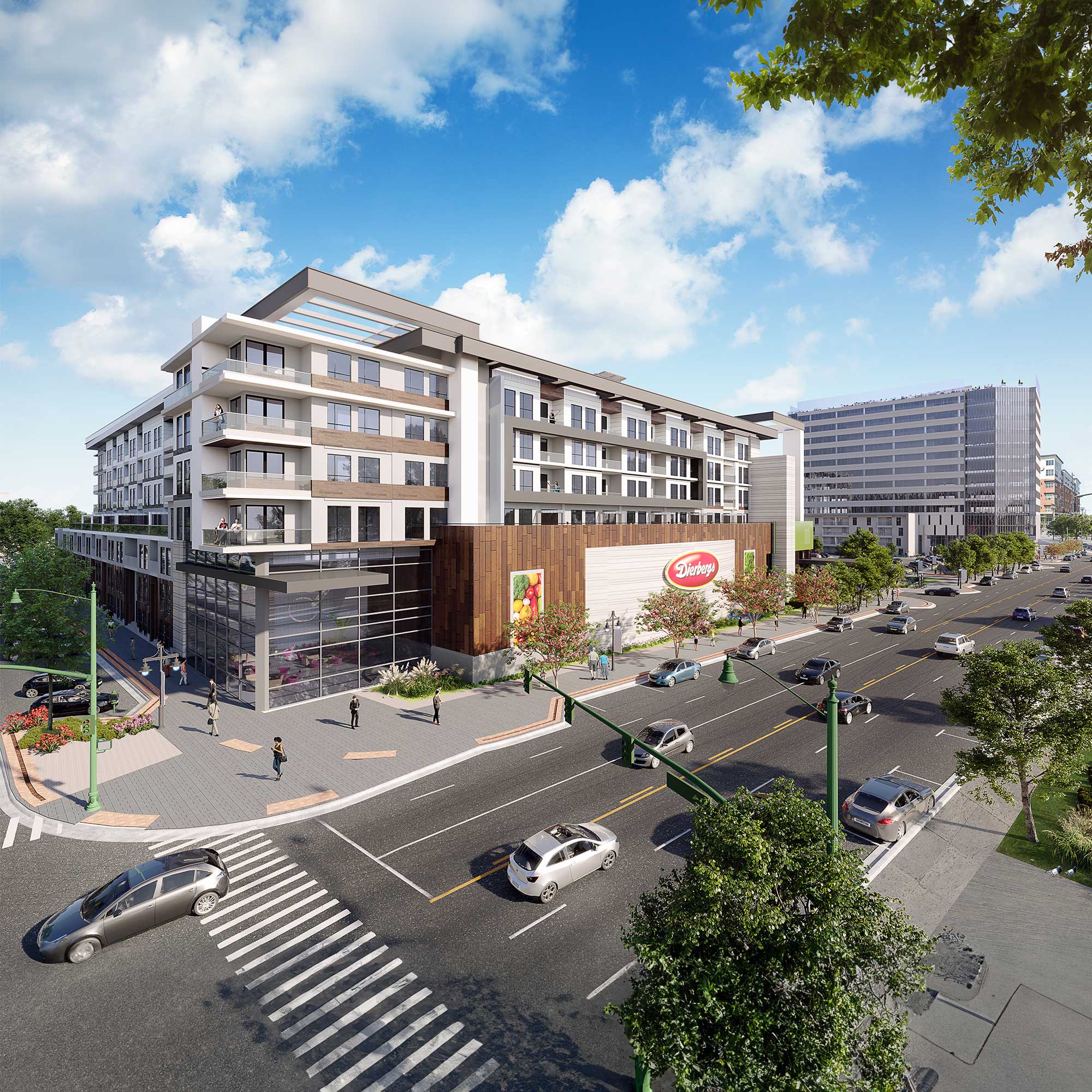Polk County Dispatch & EOC
Our team provided comprehensive site planning, programming, and design services for Polk County’s new E911 Central Dispatch and Emergency Operations...
This master plan in Clayton, Missouri, aims to blend modern architecture with community-focused living. It is located just south of Maryland Avenue and west of Topton Way, on the site once home to the Caleres headquarters.

Phase One introduces a striking eleven-story, 200,000 sq. ft. office tower designed to foster collaboration and creativity within its walls. Paired with a thoughtfully crafted four-story, 200-unit apartment building, this phase offers dynamic living and working spaces, all supported by shared structured parking.

Phase Three brings a four-story apartment building with 300 units, featuring a bustling 72,000-square-foot grocery store on the ground floor. Positioned on Maryland Avenue, this area will become a lively place for people to shop and socialize. The building will include two parking decks that take advantage of the sloping land for convenient access.
The project's design focuses on using space efficiently while promoting sustainability and community connection. It reflects a dedication to quality and forward-thinking architecture, setting new standards for urban development.
Clayton Master Plan
Master Planning, Architecture Design
4,000,000 sq. ft.
Clayton, Missouri

Our team provided comprehensive site planning, programming, and design services for Polk County’s new E911 Central Dispatch and Emergency Operations...
.jpg)
Located at Three Hallbookin Leawood, Kansas, this 4,660 sq. ft. tenant finish transforms an unfinished shell space into a dynamic first office for a...

Hoefer Welker is leading the design of the major redevelopment of Bank of America Plaza, Dallas’s tallest and most recognizable skyscraper. Built in...
