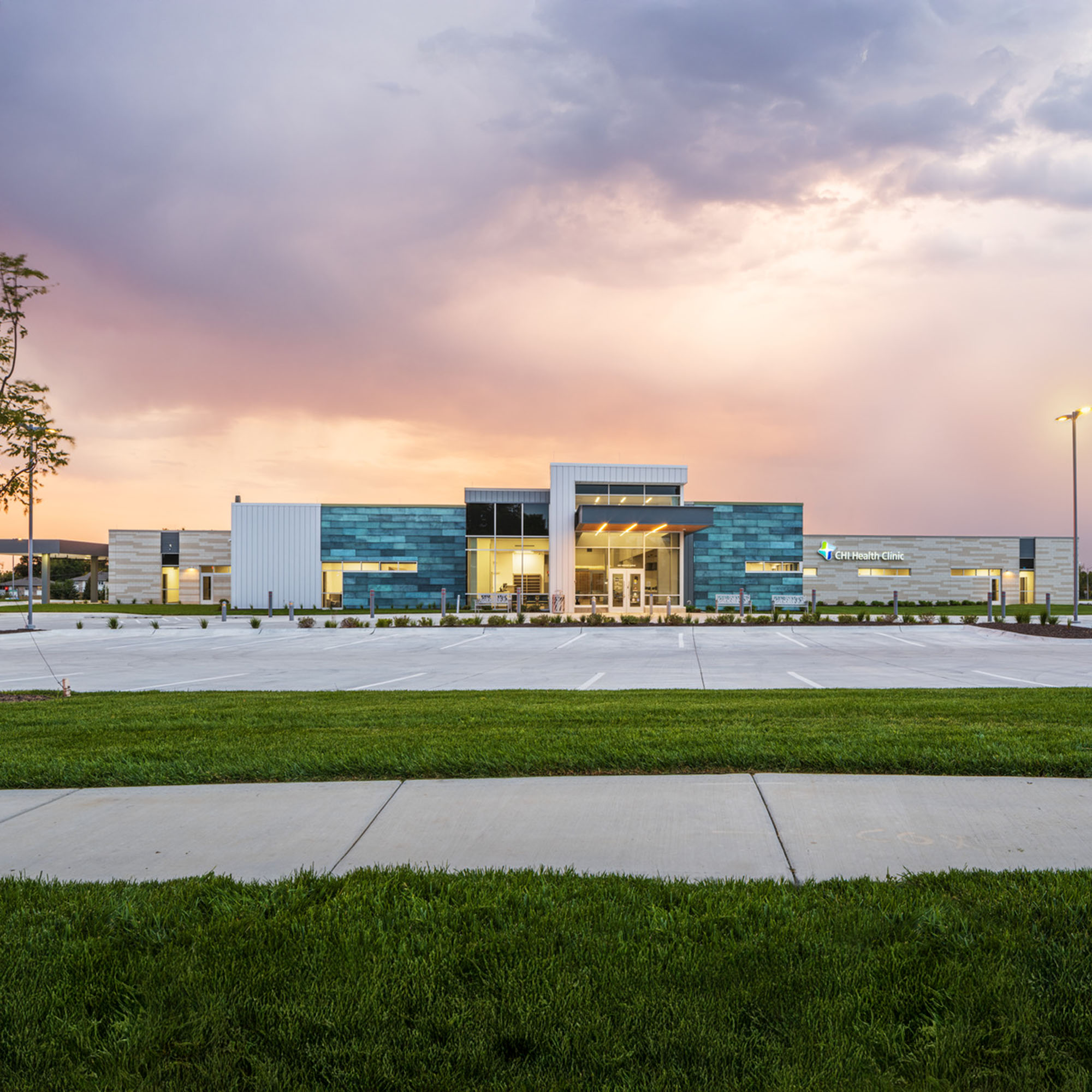Polk County Dispatch & EOC
Our team provided comprehensive site planning, programming, and design services for Polk County’s new E911 Central Dispatch and Emergency Operations...
The CHI Immanuel Family Health Clinic exemplifies how thoughtful design can revolutionize healthcare delivery. The 39,502-square-foot facility in Omaha, Nebraska, was meticulously designed by Hoefer Welker to embody CHI Health’s guiding principles -- creating an environment that prioritizes operational efficiency and exceptional patient care.

Key design principles such as streamlined workflows, waste reduction, safety, technology integration, space optimization, and staff satisfaction were seamlessly incorporated into every aspect of the clinic. From the 60+ exam rooms, multiple treatment spaces, labs, imaging facilities, and a procedure room, each area is crafted to enhance operations while maximizing patient comfort. The layout minimizes unnecessary steps for both patients and staff, reducing wait times and elevating the overall healthcare experience. Additional features like a retail pharmacy and imaging areas for radiography and ultrasound enhance the clinic’s comprehensive care delivery. This holistic design ensures all services function cohesively, providing a seamless experience for patients.

The project leveraged prefabrication and modular construction for speed, quality, and cost efficiency. Prefabricated systems like mechanical assemblies, under-slab plumbing, and wall panels with utilities reduced waste and improved quality control. The project minimized onsite labor, enhanced safety, and significantly reduced material waste by assembling components offsite, setting a new benchmark for sustainable healthcare facility construction. The use of prefabrication further amplified the project’s success, delivering a 20% faster construction timeline and cut costs by 12%. This patient-centered design and innovative construction approach establish a benchmark for healthcare design in the region, delivering faster, higher-quality, and more efficient care.


CHI Immanuel Family Health Clinic
Architecture, Engineering
38,963 sq. ft.
Omaha, Nebraska
2025 DBIA-MAR | Excellence Award

Our team provided comprehensive site planning, programming, and design services for Polk County’s new E911 Central Dispatch and Emergency Operations...
.jpg)
Located at Three Hallbookin Leawood, Kansas, this 4,660 sq. ft. tenant finish transforms an unfinished shell space into a dynamic first office for a...

Hoefer Welker is leading the design of the major redevelopment of Bank of America Plaza, Dallas’s tallest and most recognizable skyscraper. Built in...
