JPS Health Network Medical Outpatient Building
JPS Health Network is the public hospital system for Tarrant County and provides essential care to a fast-growing and diverse community. To meet...

Situated on the banks of the Missouri River, St. Charles is a city steeped in rich history and vibrant community spirit. Known for its welcoming atmosphere and exceptional quality of life, it has become a coveted destination for locals and visitors alike. A new development, Riverpointe, is set to transform the cityscape. Designed to honor St. Charles' historical roots while embracing its bright future, Riverpointe will offer commanding views over the picturesque Main Street. This development is poised to serve as a dynamic gateway for everyone arriving in St. Charles via I-70.
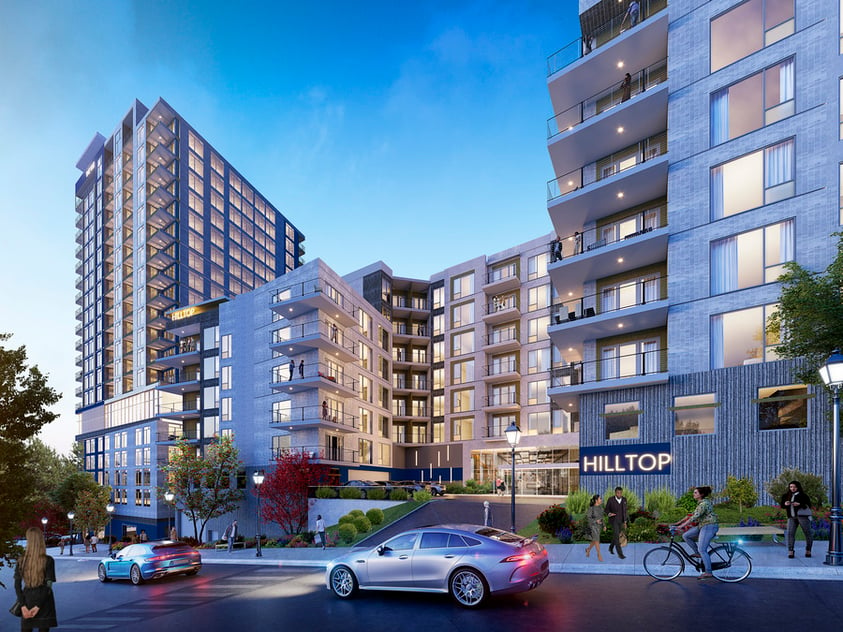
This project is planned in three distinct phases. Phase 1 will include a 280-unit residential complex with 475 parking spaces and an impressive 14,000 sq. feet of amenity space. The complex is designed to foster community through a shared amenity and lookout area. The design thoughtfully follows the natural contours of the hillside, blending with the surroundings and eliminating the need for an intrusive high-rise.
Phase 2 will consist of a modern seven-story, 125-room hotel and bar. The hotel's 2,500 sq. ft. rooftop restaurant will offer stunning views of the St. Charles River, while an additional 20,000 banquet space offers flexibility to host large events.
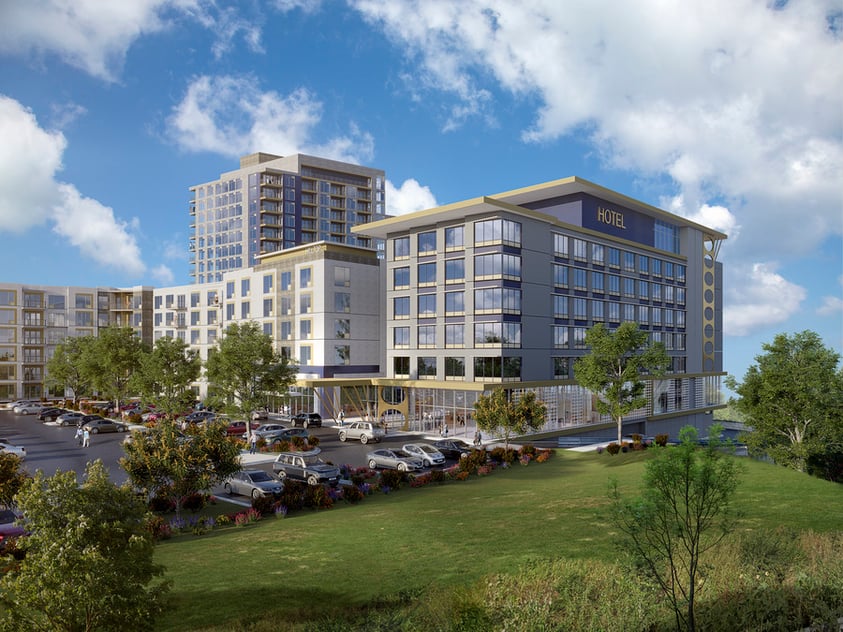
Phases 1 and 2 ingeniously share parking facilities, integrated into the hillside and tucked beneath the story hotel. Phase 3 introduces a 20-story building with a 7,000 sq. ft. retail hub at the ground level. This will be complemented by 150 residential units and an additional 15,000 sq. ft. of amenity spaces, creating a dynamic urban ecosystem.
We're designing this project to answer the city's need for a balanced mix of residential, commercial, and hospitality spaces. More than just a landmark, this development embodies our pledge to sustainable, community-focused design, setting a new benchmark for urban living in St. Charles.
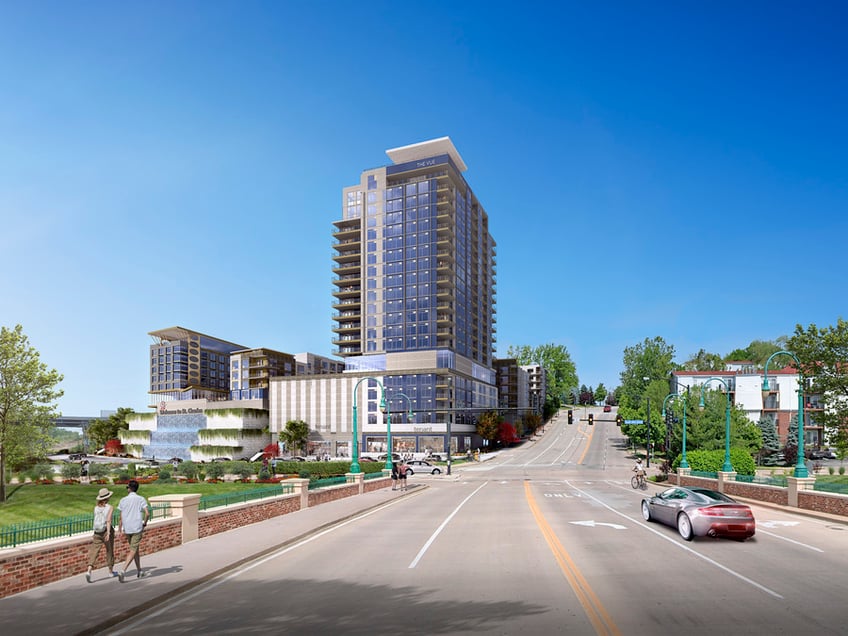
Riverpointe
Architecture Design
398,000 sq. ft.
Amenity Space: 29,000 sq. ft.
Retail: 7,000 sq. ft.
St. Charles, Missouri
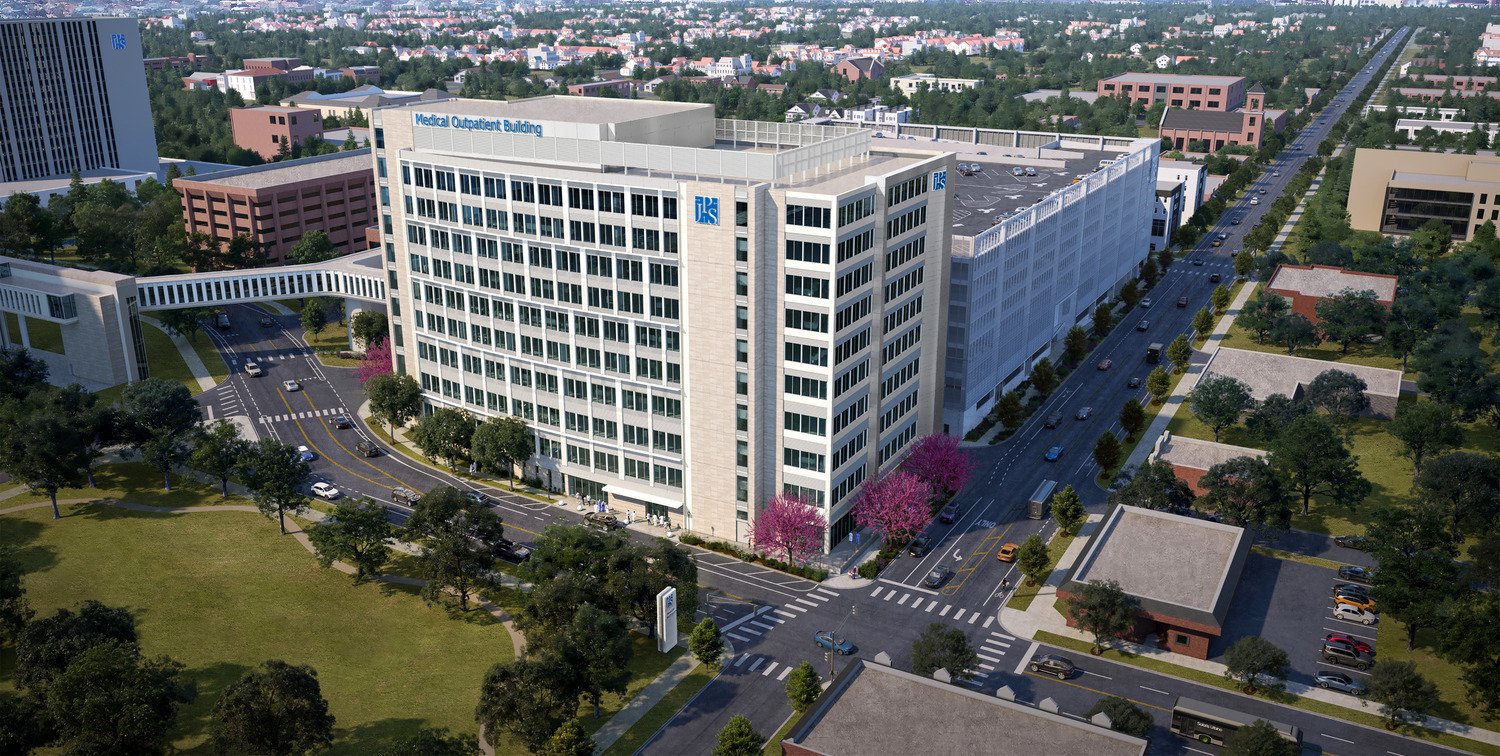
JPS Health Network is the public hospital system for Tarrant County and provides essential care to a fast-growing and diverse community. To meet...

Hoefer Welker is leading the design of the major redevelopment of Bank of America Plaza, Dallas’s tallest and most recognizable skyscraper. Built in...
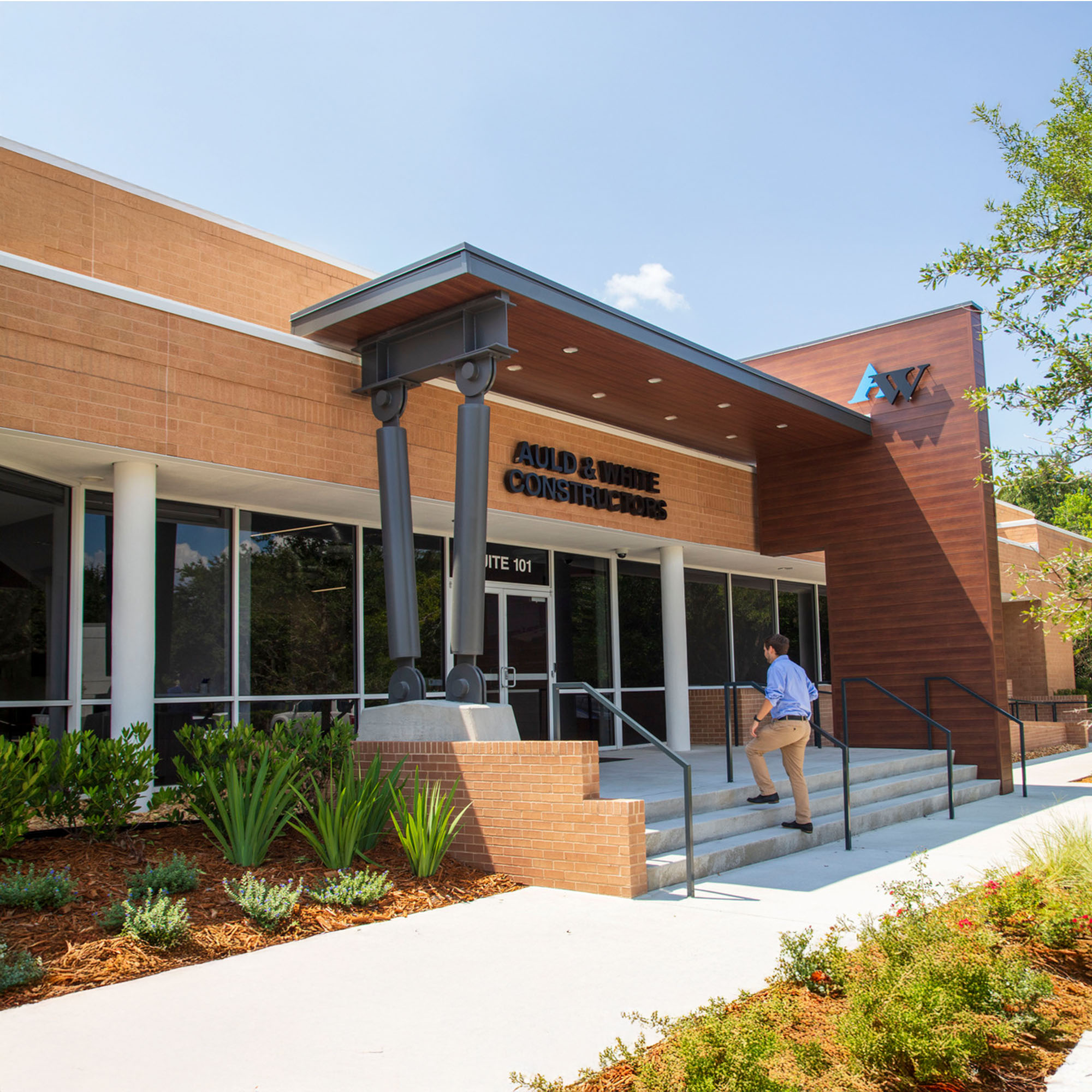
After more than three decades in their previous office, Auld & White Constructors sought a headquarters that could reflect their evolution and better...