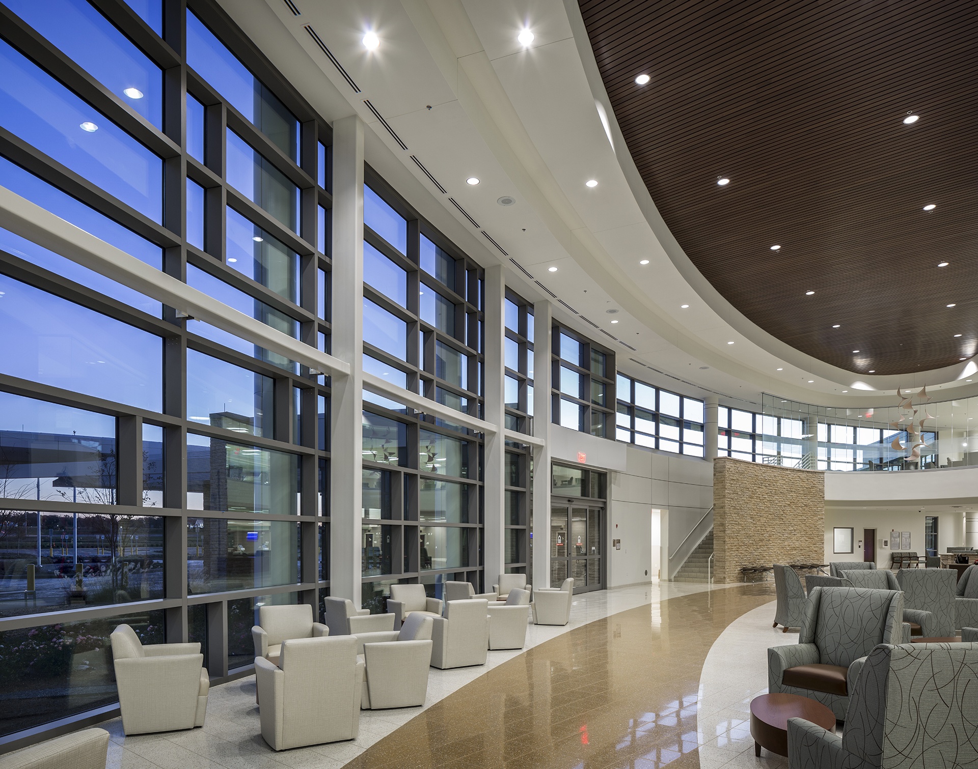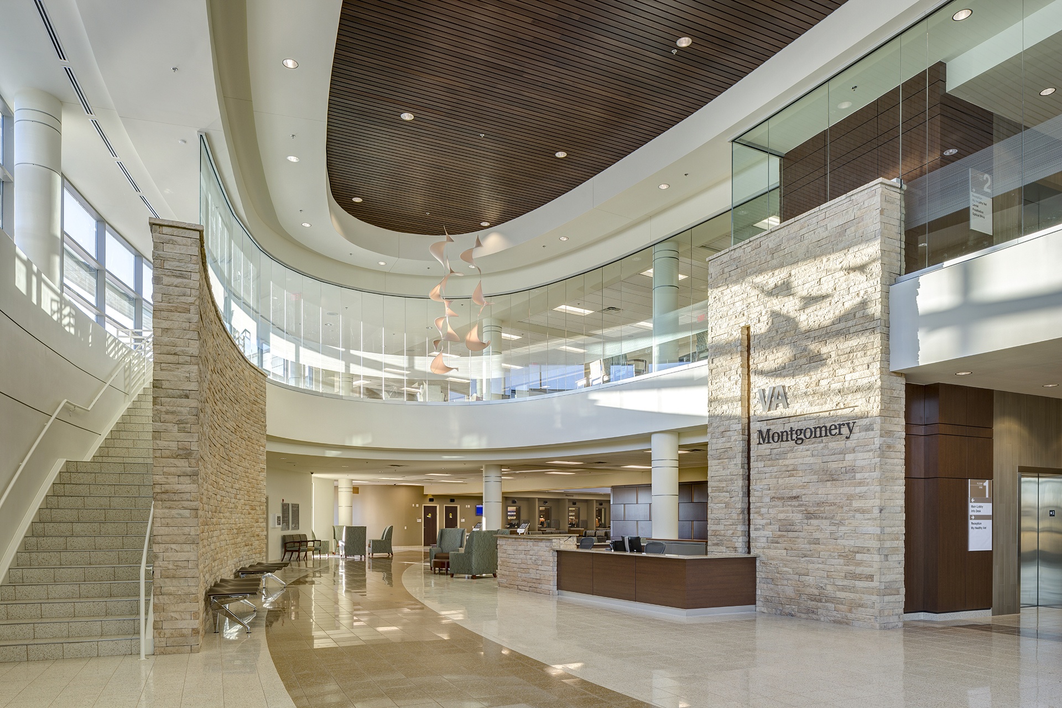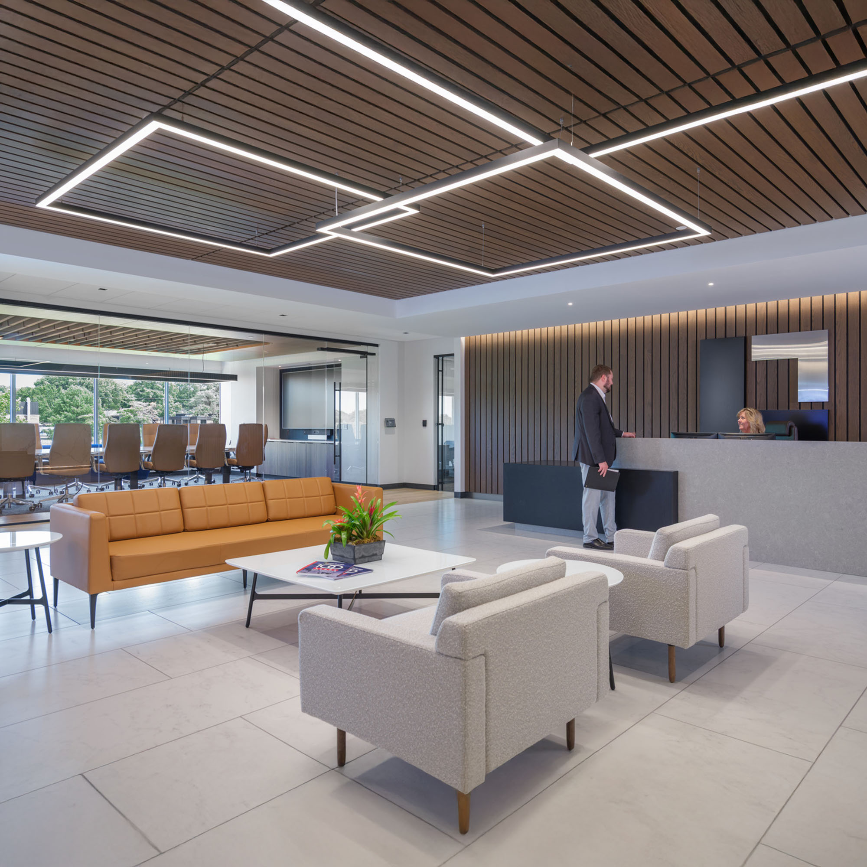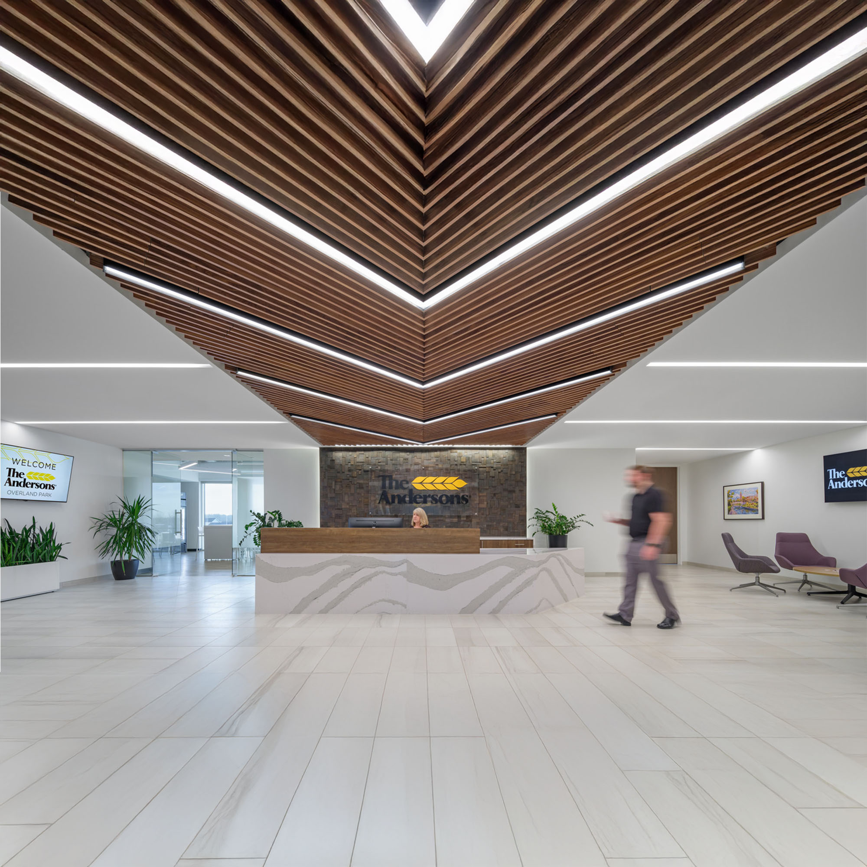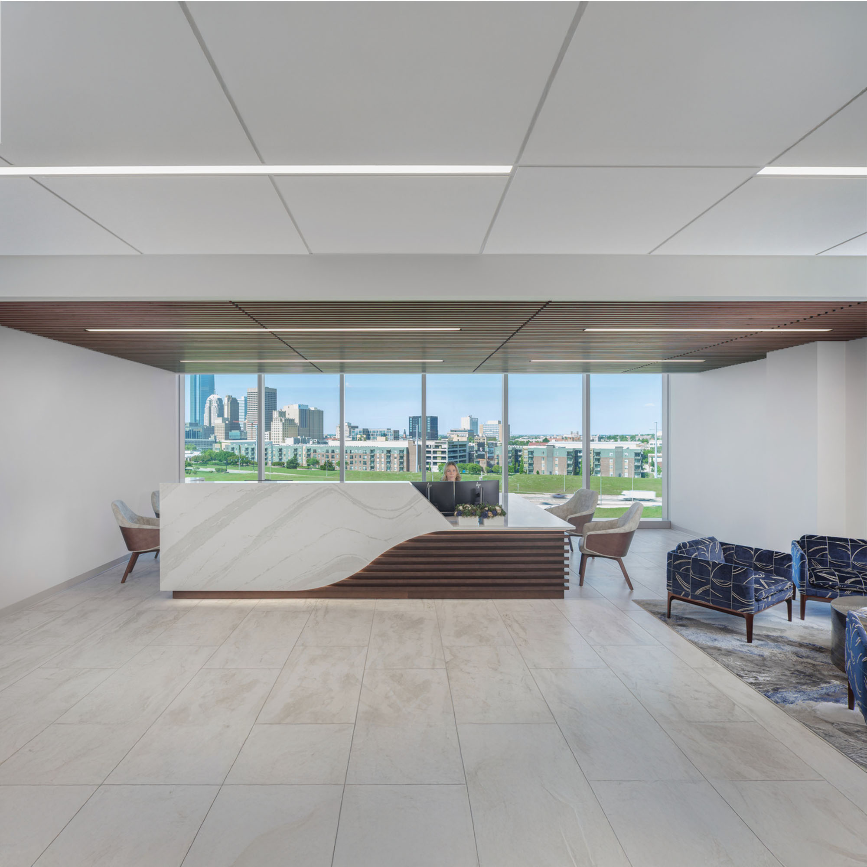The design concept for the Central Alabama Health Care Center is driven by the idea of creating a relaxing, healing environment for patients and families, and an inspiring work atmosphere for the healthcare team.
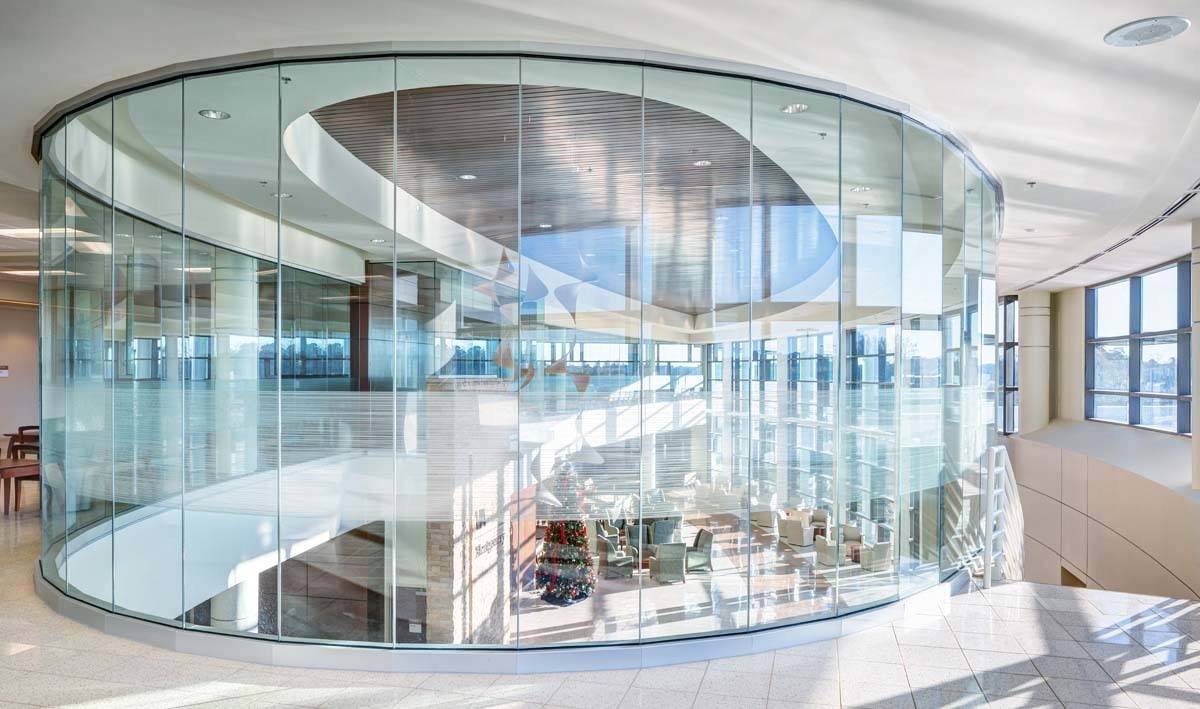
Read More
The building was designed to blend into the context of the surrounding area – a facility that is nestled in the natural, green landscape, creating a clinic in the park. The building’s form is shaped to resemble open arms, embracing the central green space, suggesting a welcoming gesture. Rising from the center of this form is the glazed, two-story, elliptical-shaped lobby, which provides a strong, iconic image of the facility and the high-quality service it provides.
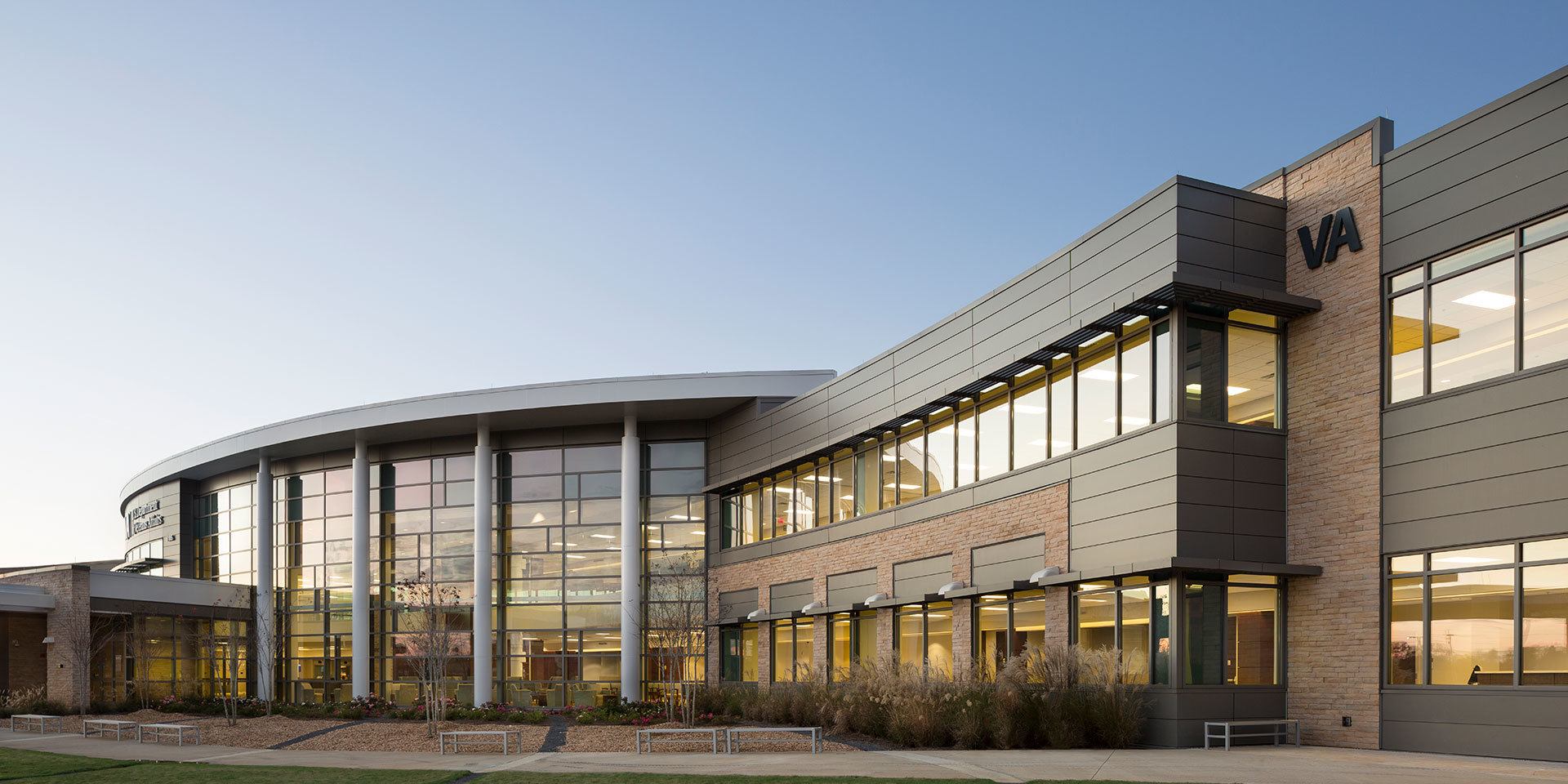
The Health Care Center provides ambulatory care, radiology, eye care, dental, pharmacy and other specialty services.
Key Sustainability Features
- 50% of the site was vegetated, and areas of respite were provided for staff and patients
- Process water for medical equipment was reduced 28% and general water use reduced by 33%
- Enhanced commissioning and ongoing measurement and verification plan aid in keeping the project operating as designed well into occupancy
- 80.82% of construction waste was diverted from landfills, and 83.81% of all building materials were sustainable products
