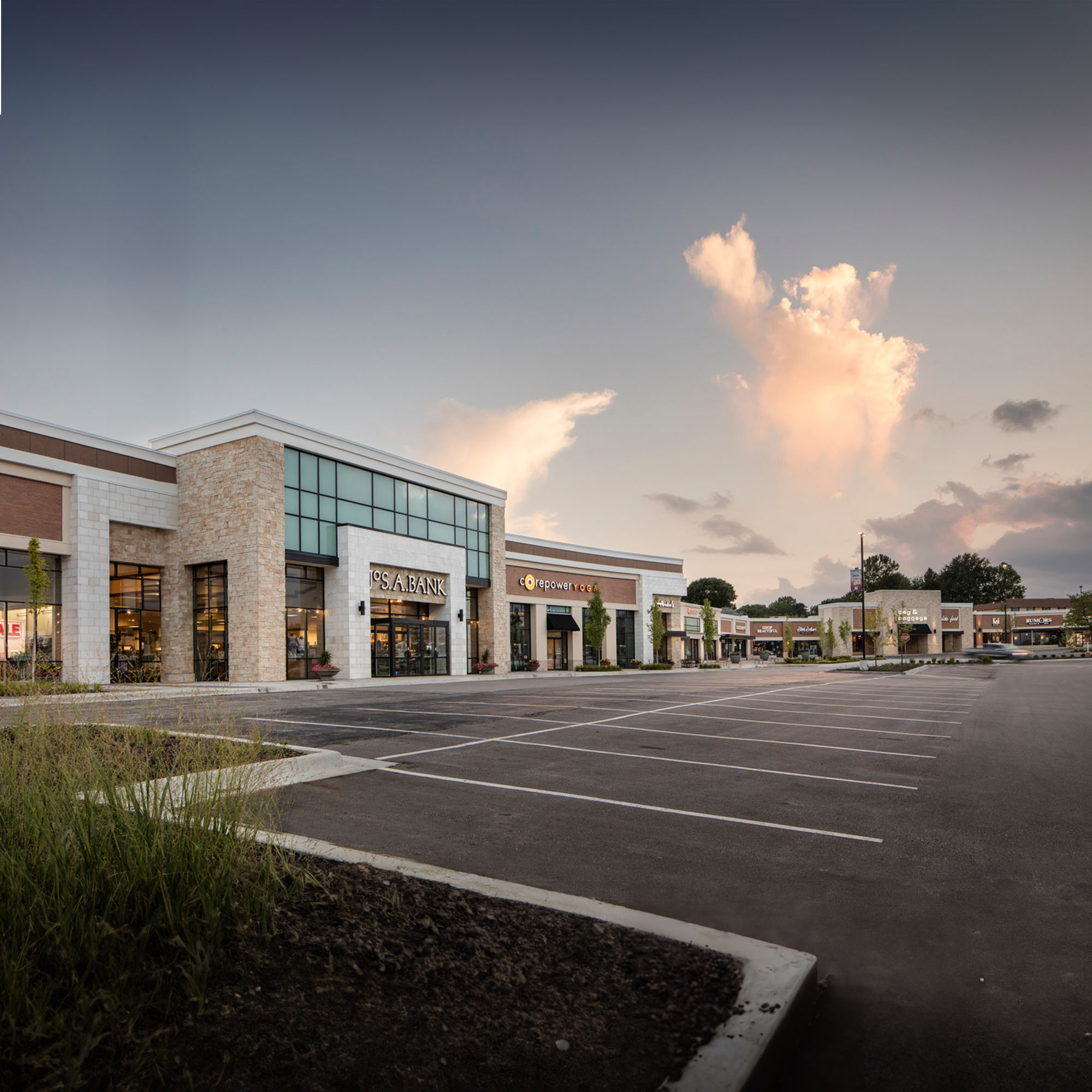JPS Health Network Medical Outpatient Building
JPS Health Network is the public hospital system for Tarrant County and provides essential care to a fast-growing and diverse community. To meet...
Hawthorne Plaza underwent a multi-million dollar renovation that breathed new life into the existing 115,000+ square foot space. The project revitalized the plaza's look while improving traffic flow and providing additional parking.
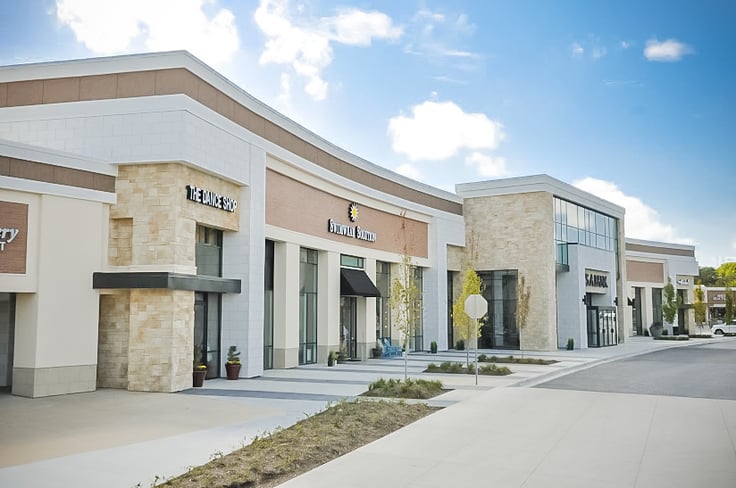
Key enhancements included adding a 25,000-square-foot building for The Container Store, taller facades for improved retailer visibility, increased landscaping, and inviting outdoor seating. These additions created an alluring atmosphere, encouraging visitors to explore the entire development and enjoy enhanced outdoor amenities.
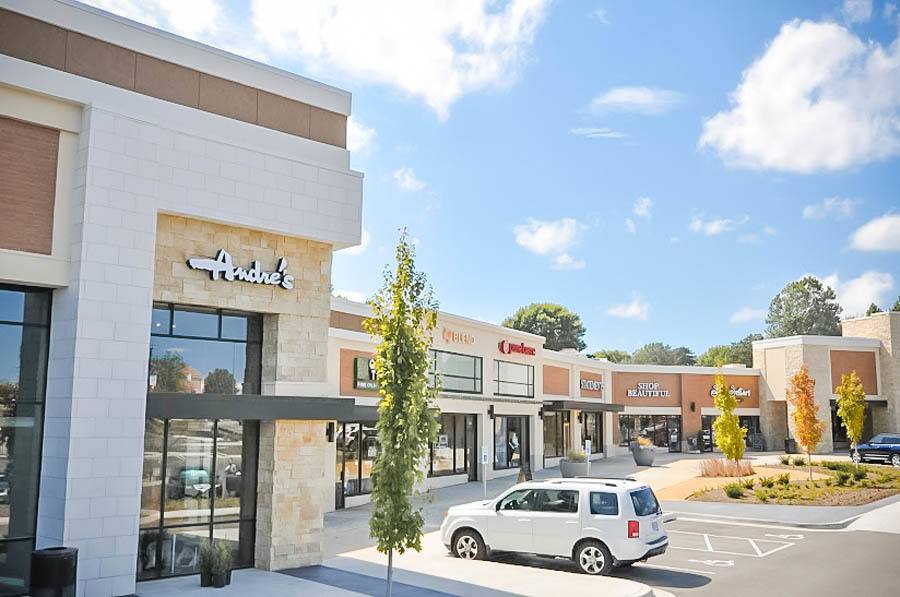
The renovation was executed in phases to minimize disruptions to existing store operations. The design team skillfully integrated new facades with the existing structure, ensuring limited impact on storefronts and roofs. This coordination allowed retailers to remain accessible during business hours throughout the project.
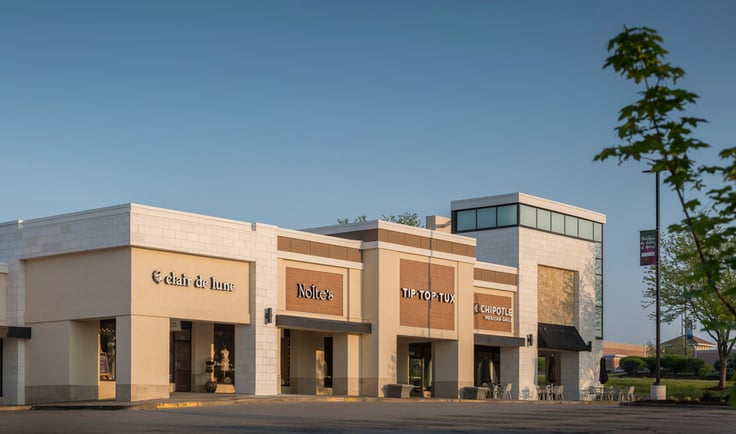
As a result of this remarkable renovation, Hawthorne Plaza has attracted several new upscale tenants, cementing its position as a premier destination within Leawood's architectural landscape. Its modern elegance, functional brilliance, and attention to detail make it an unmatched experience for discerning visitors and businesses.
Hawthorne Plaza Redevelopment
Architecture Design
115,000 sq. ft.
Overland Park, Kansas
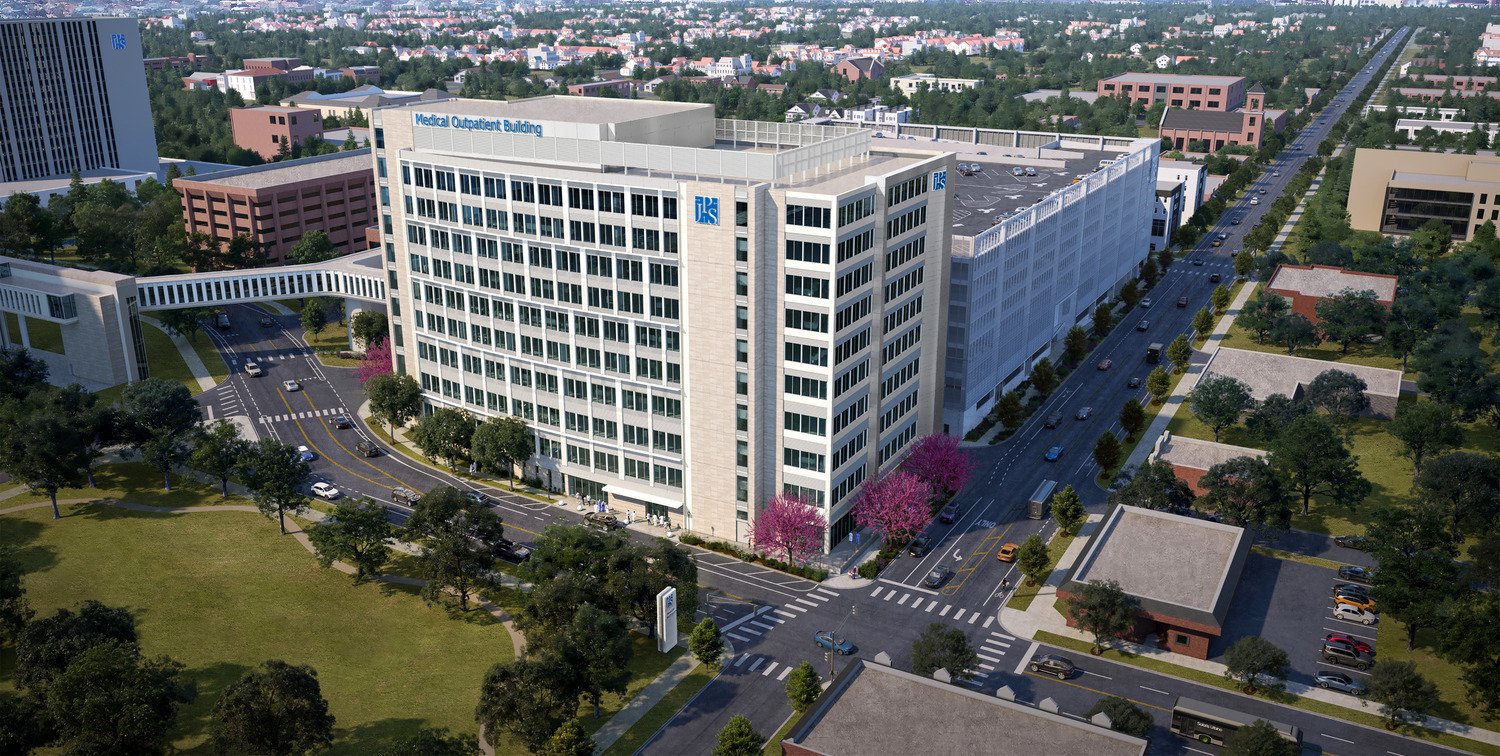
JPS Health Network is the public hospital system for Tarrant County and provides essential care to a fast-growing and diverse community. To meet...

Hoefer Welker is leading the design of the major redevelopment of Bank of America Plaza, Dallas’s tallest and most recognizable skyscraper. Built in...
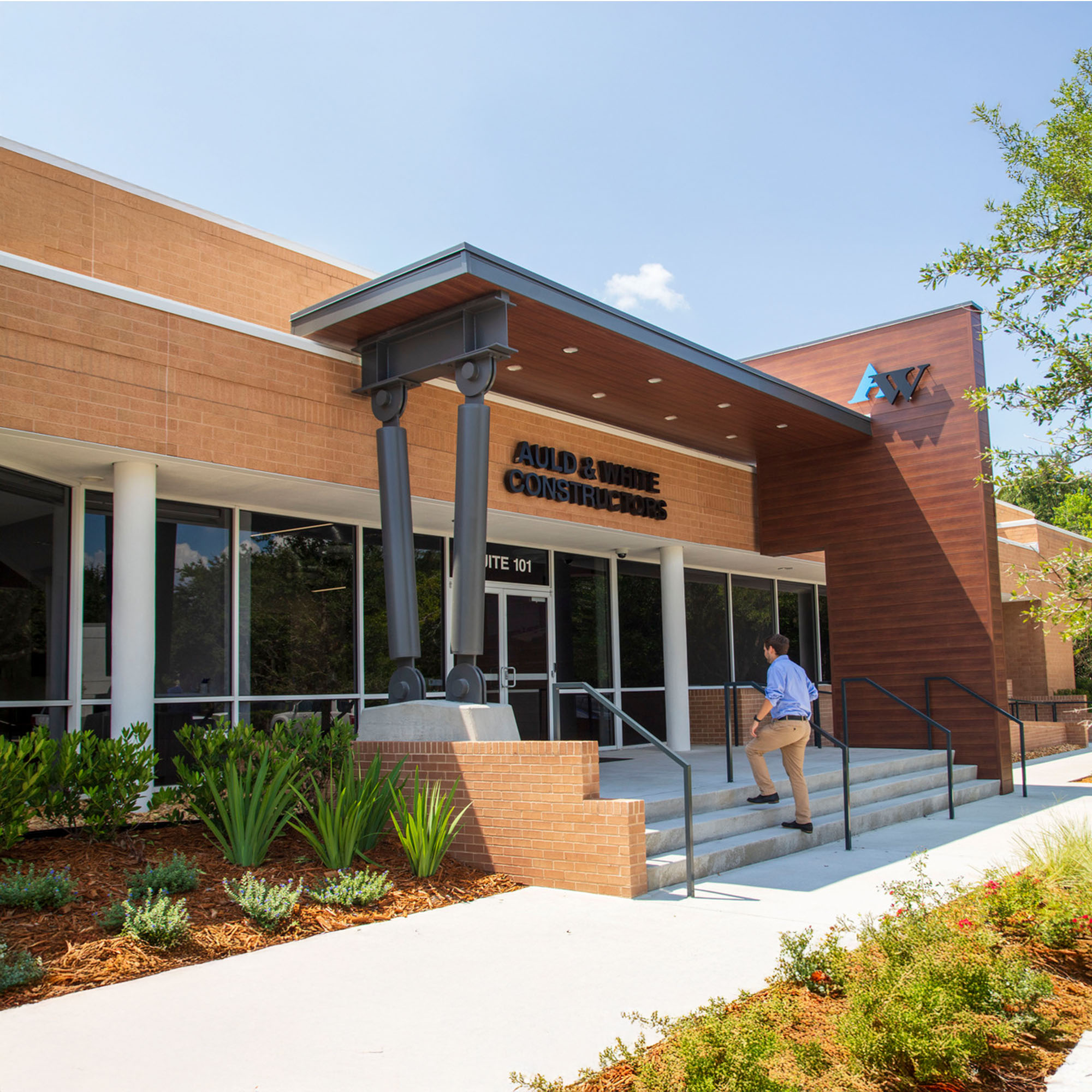
After more than three decades in their previous office, Auld & White Constructors sought a headquarters that could reflect their evolution and better...
