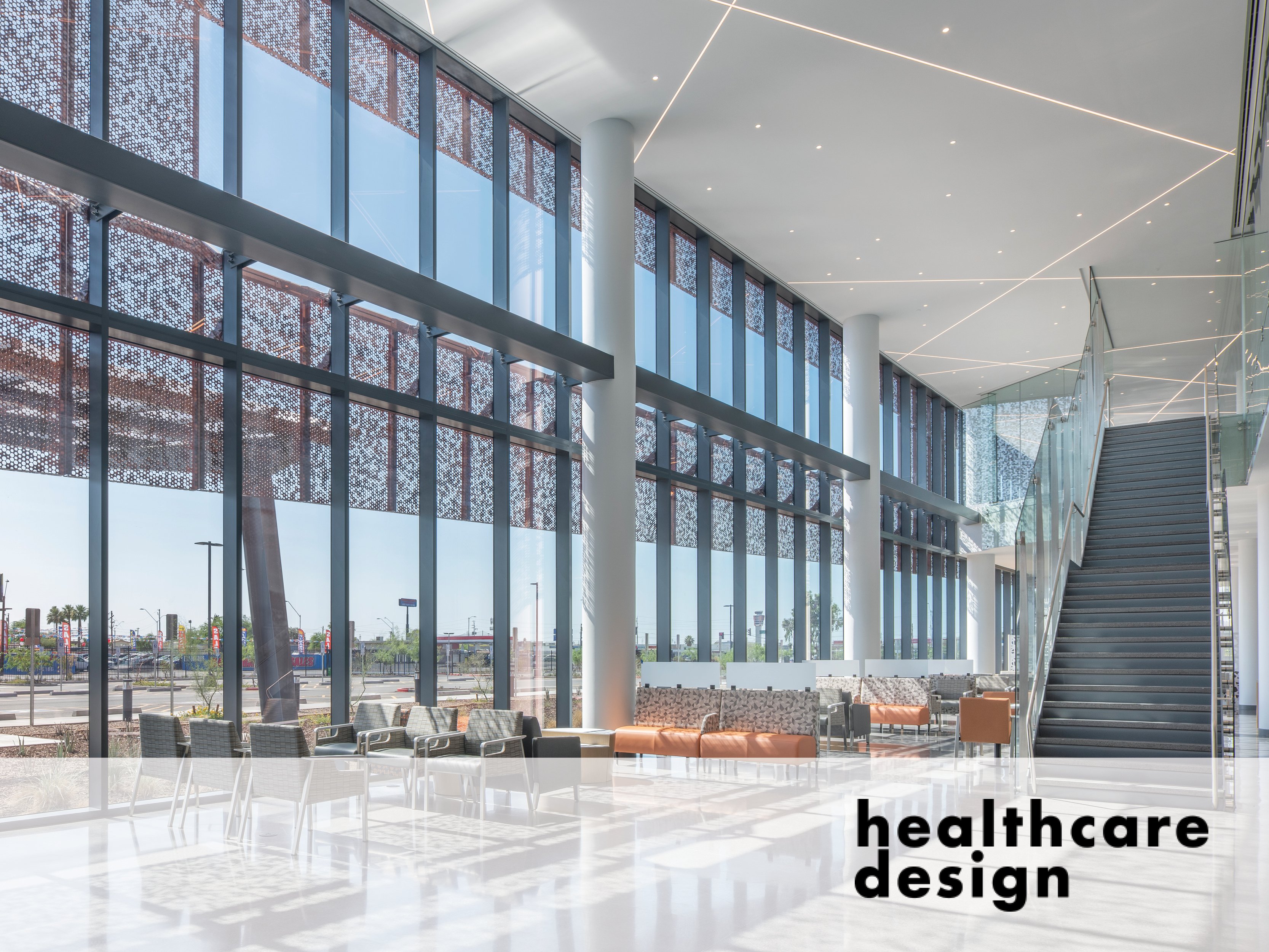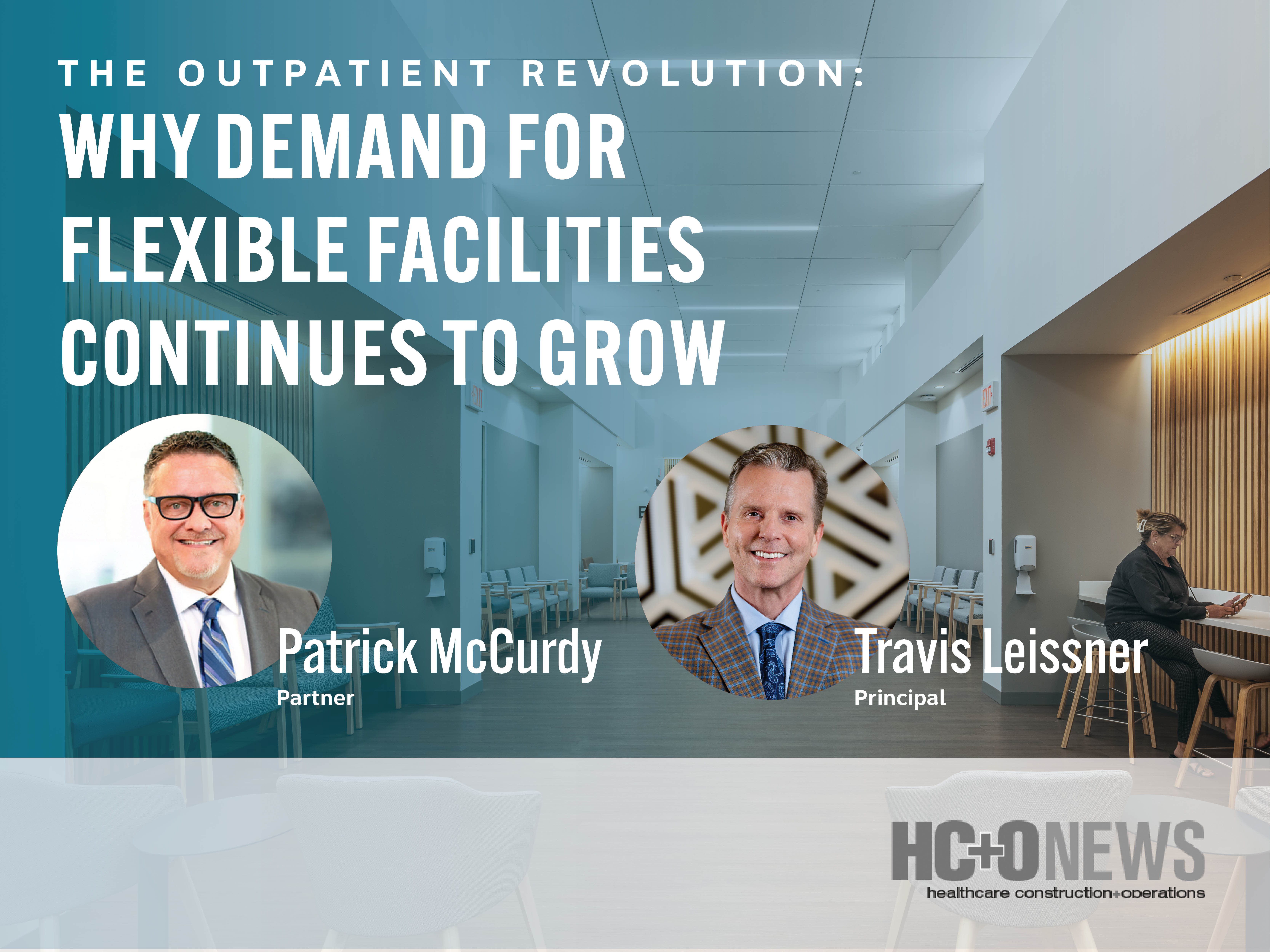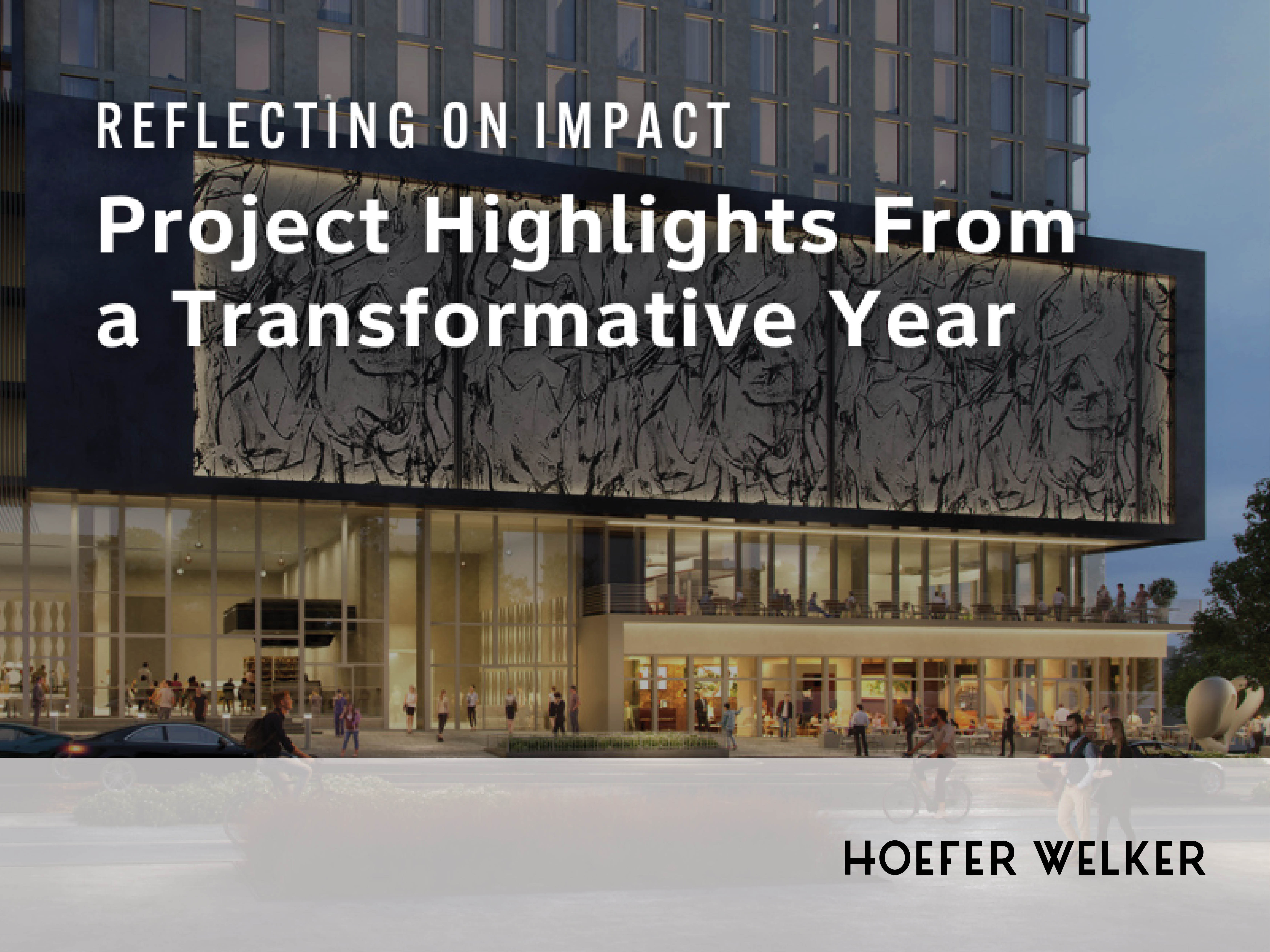The Outpatient Revolution: Why Demand for Flexible Facilities Continues to Grow
In a recent HCO News feature, Patrick McCurdy and Travis Leissner explore how healthcare delivery is rapidly evolving toward accessible, efficient...
1 min read

The Department of Veterans Affairs (VA) completed the Phoenix 32nd Street VA Clinic, a 275,000-square-foot outpatient facility, with a focus on sustainable design strategies. Recognizing the challenges posed by the hot desert climate, the project aimed to create a healing environment while offsetting higher energy use and equipment issues.
The efforts paid off when the project received a Two Green Globes rating, symbolizing substantial achievement in resource efficiency, reduced environmental impact, and improved occupant wellness. The clinic was also honored as a Green Globes Project of the Year honorable mention by the Green Building Initiative.
Designed by Hoefer Welker, the clinic encompasses five stories and offers various services such as multispecialty and telehealth clinics, an education center, pathology and imaging services, and a large outpatient mental health clinic. The design prioritized communal spaces, easy navigation, and an overall dedication to patient recovery.
Ashley Lagenfeld states biophilic design principles were employed to create a homelike environment that helps patients feel relaxed and welcome. By incorporating natural colors, curves, organic shapes, and glass walls, the design evoked a connection to nature without compromising infection control in medical facilities. The interior design took inspiration from the Southwest's desert hues and geological formations, using shades of oranges, browns, and deep reds.
The clinic features eco-friendly elements such as shading systems, high-energy fritted glass panels to prevent bird collisions and reduce glare and solar heat gain, and water conservation measures like drought-tolerant plants, native vegetation, and low-flow plumbing fixtures. Lighting conditions were optimized to reduce light-induced migraines.
Thanks to these sustainable design strategies, the clinic achieved a 36 percent reduction in energy use compared to baseline standards, as well as significant reductions in interior and outdoor water consumption.

In a recent HCO News feature, Patrick McCurdy and Travis Leissner explore how healthcare delivery is rapidly evolving toward accessible, efficient...

Hoefer Welker is serving as architect for a proposed 33-story residential high-rise at 16th and Broadway in downtown Kansas City. Developed by EPC...

As we kick off the new year, our team at Hoefer Welker is taking the opportunity to reflect on the excellent year we had in 2025. Thanks to the...