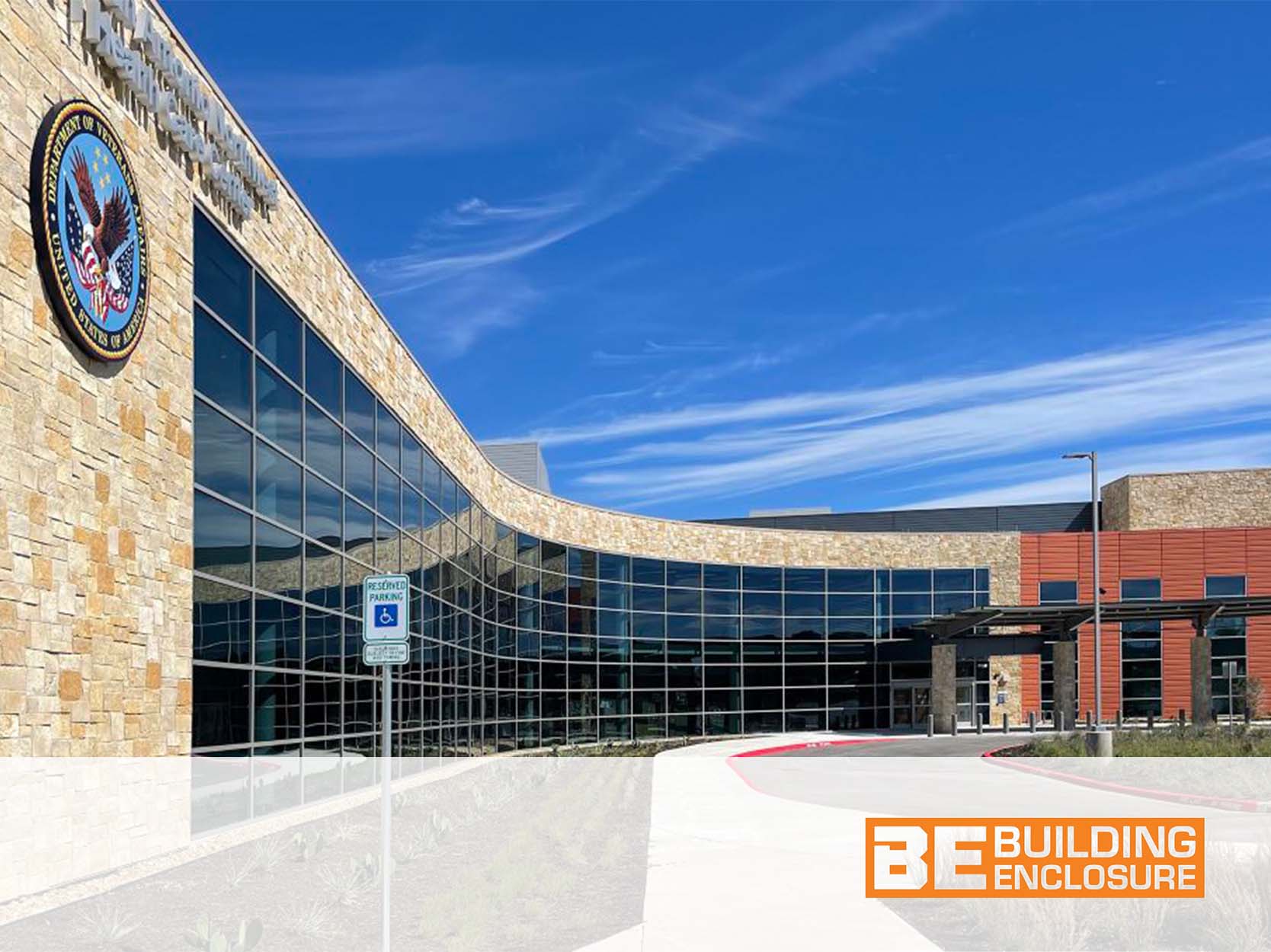The Outpatient Revolution: Why Demand for Flexible Facilities Continues to Grow
In a recent HCO News feature, Patrick McCurdy and Travis Leissner explore how healthcare delivery is rapidly evolving toward accessible, efficient...
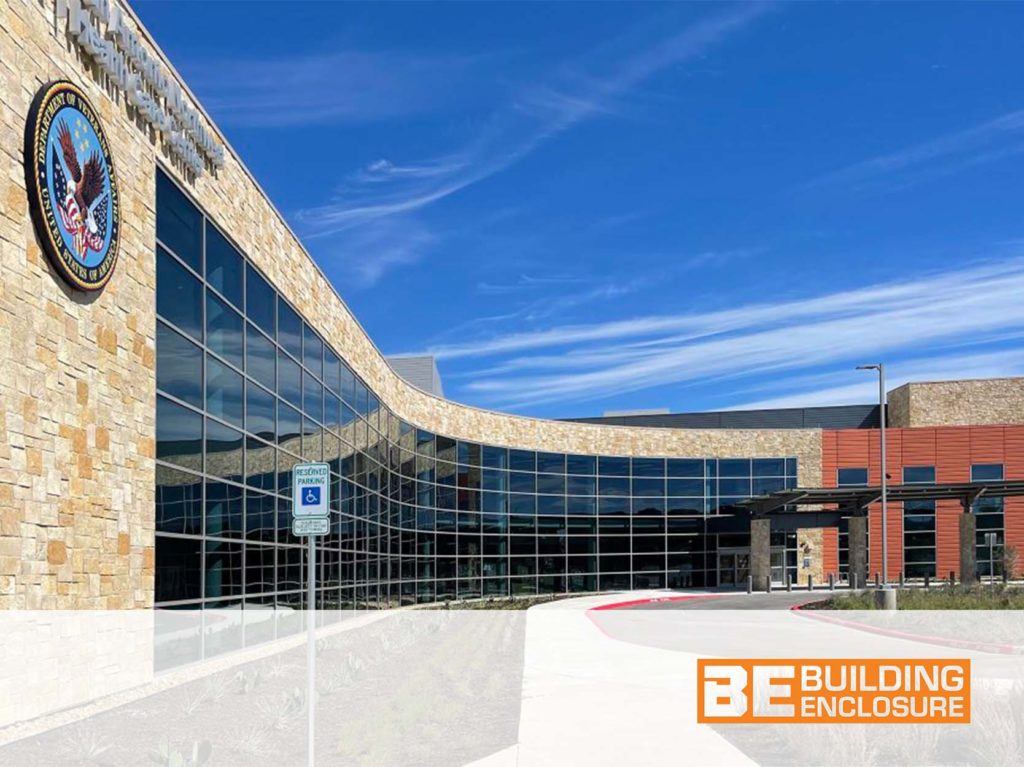
The new Veterans Affairs (VA) Community Based Outpatient Clinic in San Antonio, Texas, offers patients, medical professionals, staff and visitors an environment promoting health, life-safety and well-being. Representing these principles, Hoefer Wysocki designed the building’s main entry with sweeping curved exterior as a “healing embrace.”
Bringing the concepts to reality, the three-story, 226,148-square-foot facility features Tubelite‘s high-performance ForceFront® Blast Curtainwall, Storefront and Entrances on the exterior. Tubelite’s interior framing systems also were provided for the security entrance vestibule and breakroom. All the aluminum was finished by Linetec in “Silversmith” color using 70% PVDF resin-based architectural coating.
The VA’s finished aluminum framing and glazing systems were installed by San Antonio-based glazing contractor Bulverde Glass, in collaboration with Jacobsen Construction. Working closely with Bulverde, Sage Architectural Products consulted with the design and construction team to meet the project’s modern aesthetic goals and numerous performance requirements.
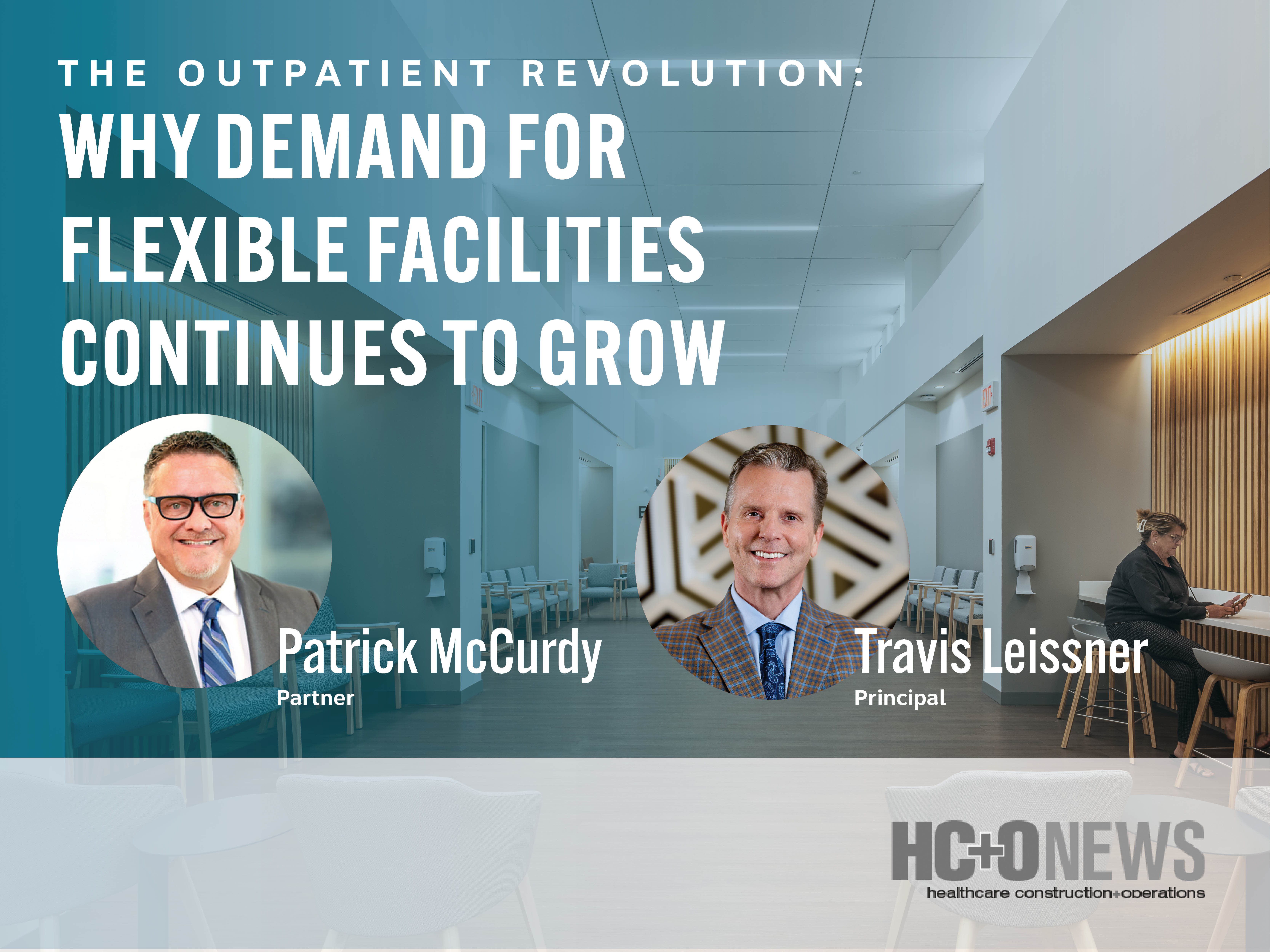
In a recent HCO News feature, Patrick McCurdy and Travis Leissner explore how healthcare delivery is rapidly evolving toward accessible, efficient...
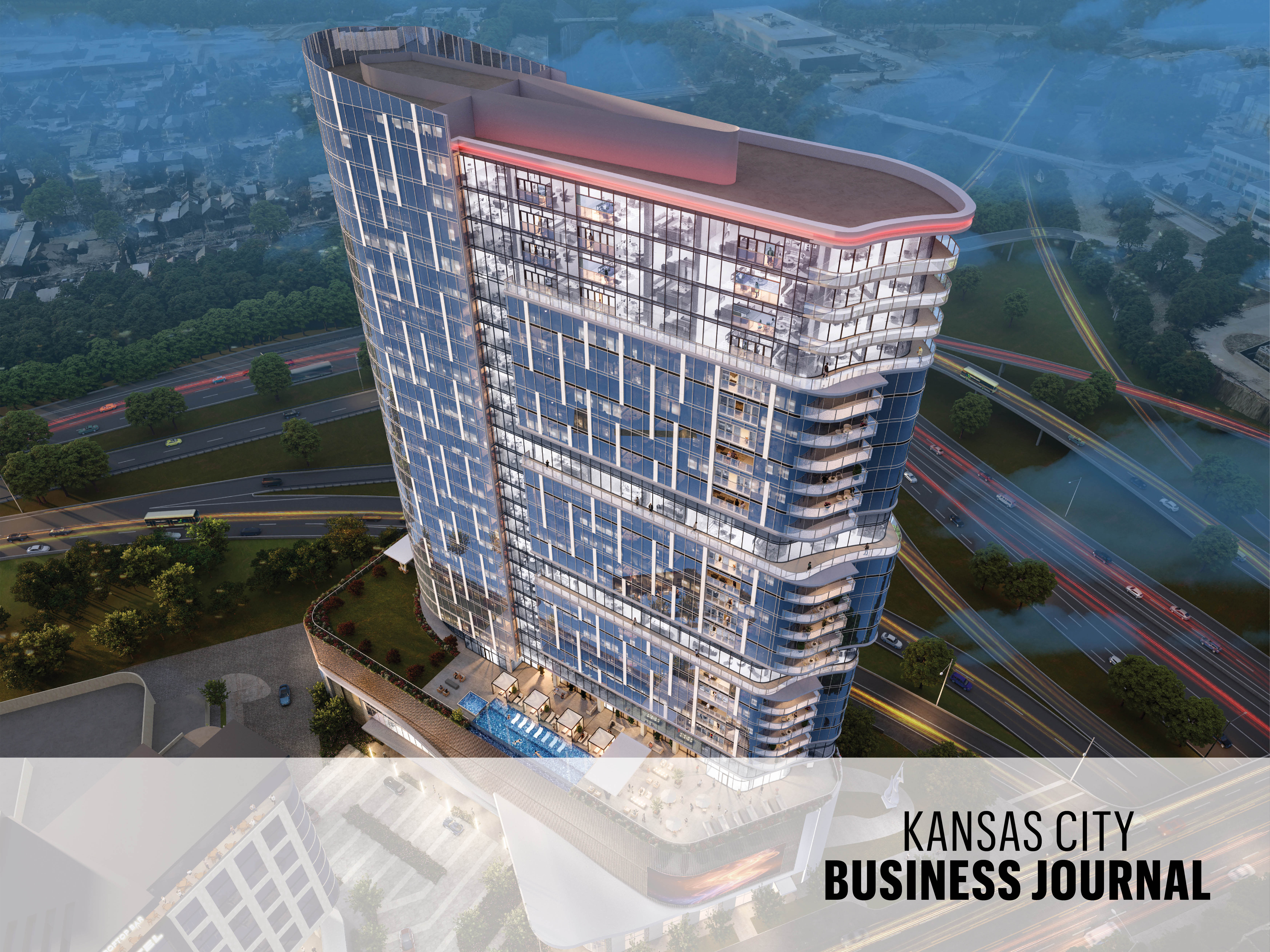
Hoefer Welker is serving as architect for a proposed 33-story residential high-rise at 16th and Broadway in downtown Kansas City. Developed by EPC...
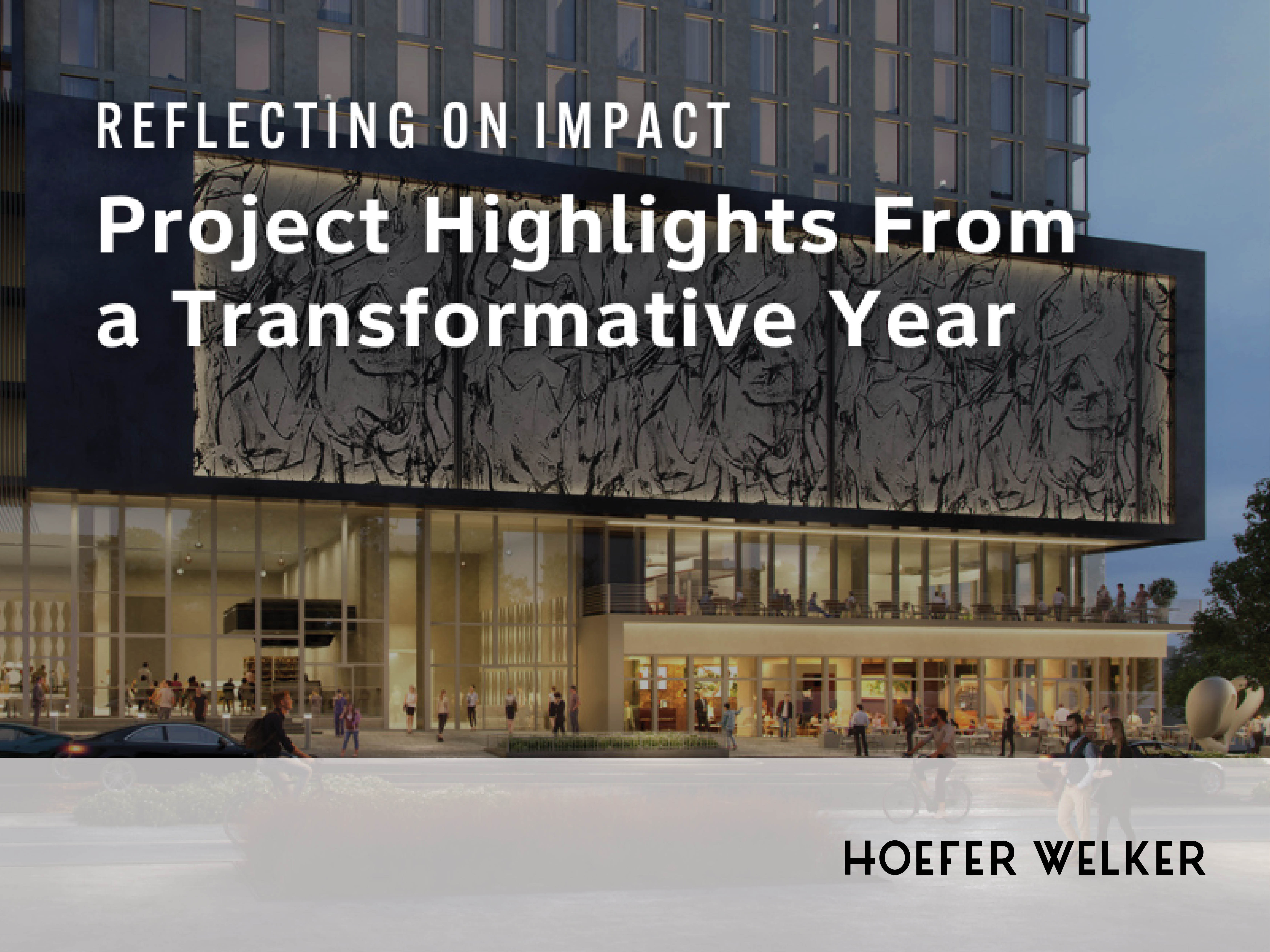
As we kick off the new year, our team at Hoefer Welker is taking the opportunity to reflect on the excellent year we had in 2025. Thanks to the...
