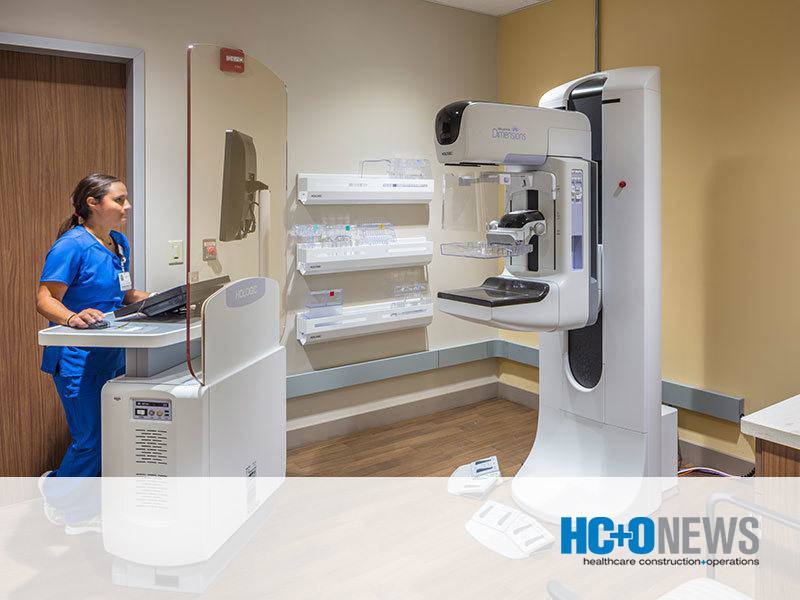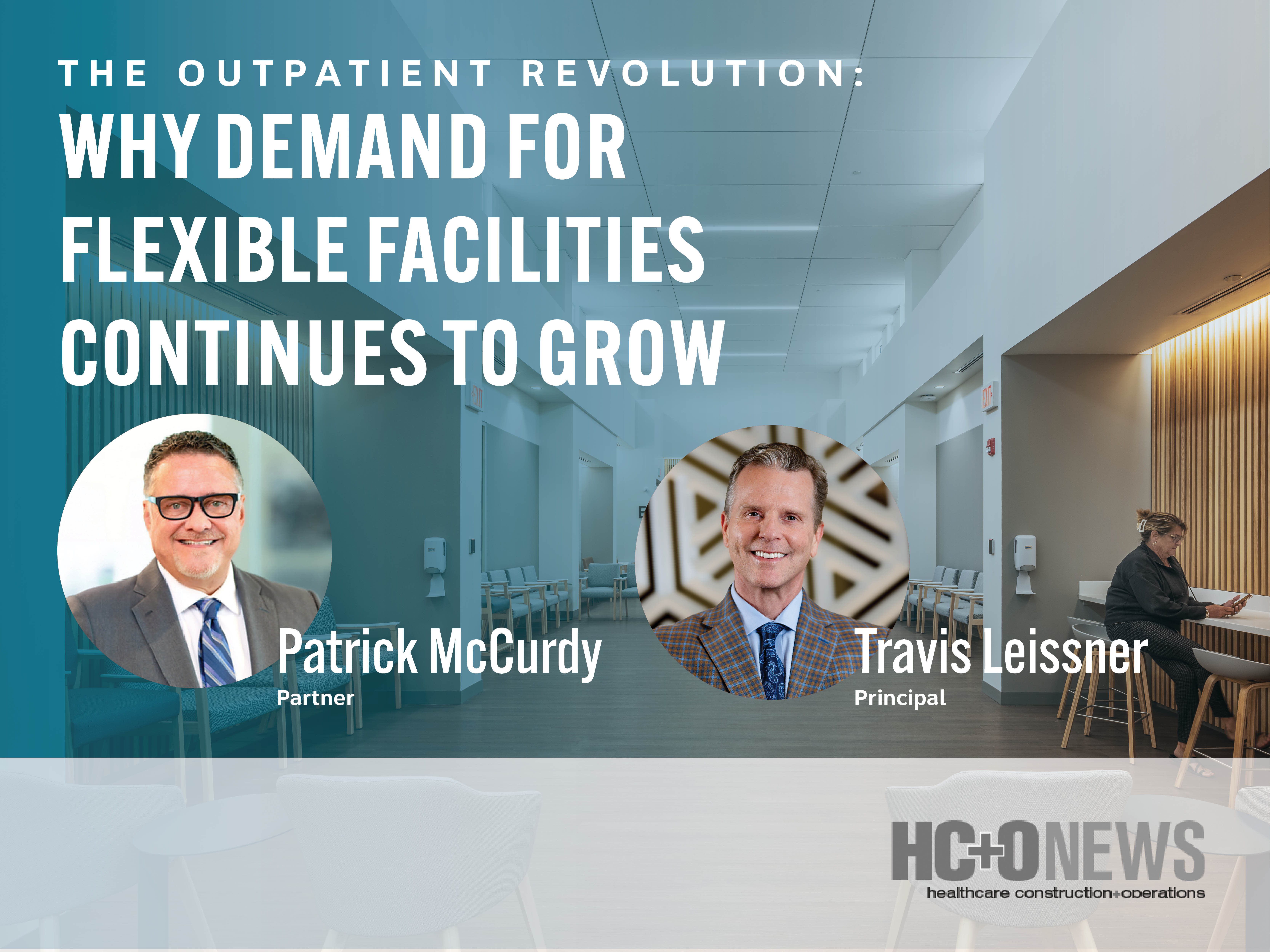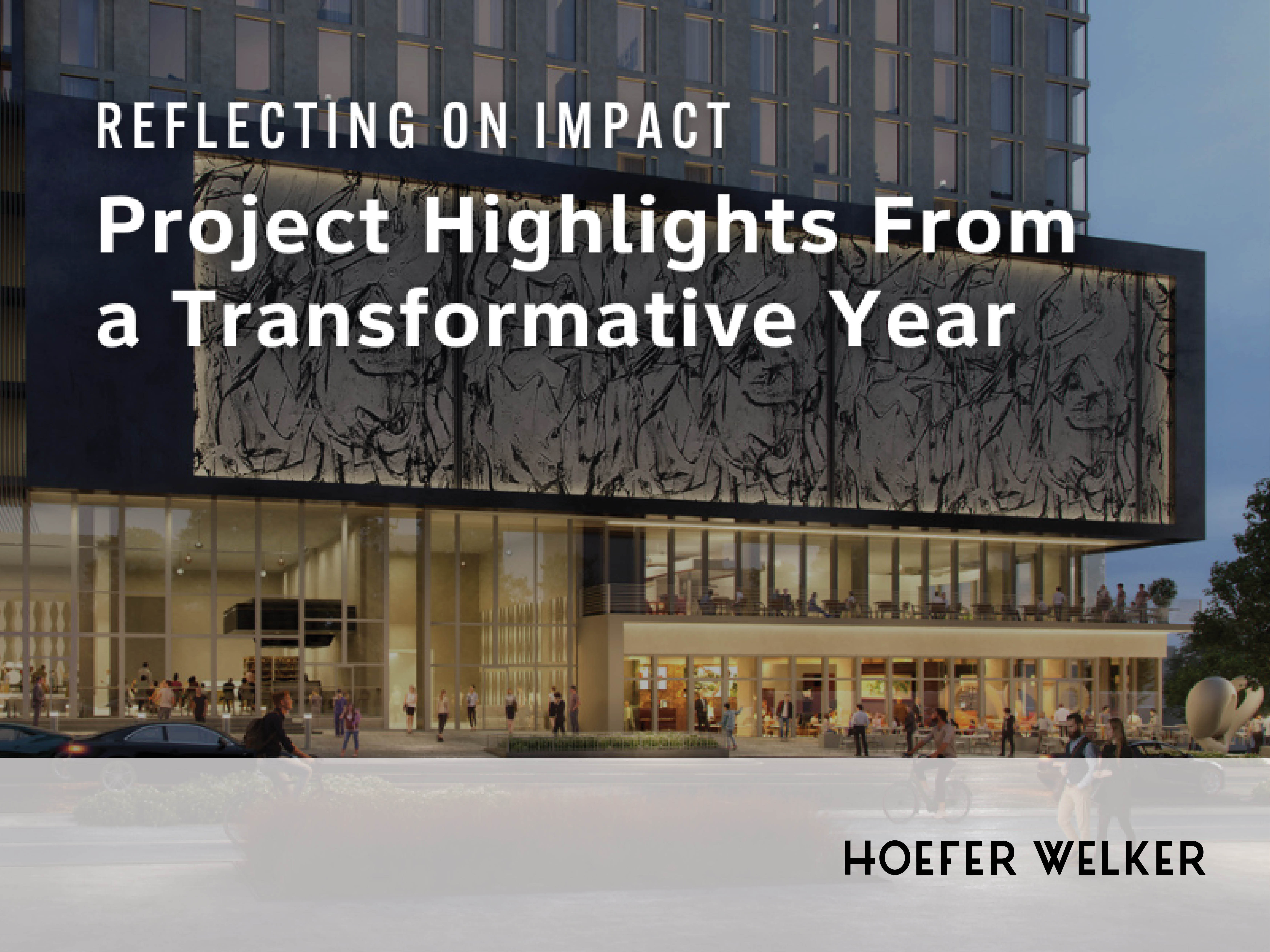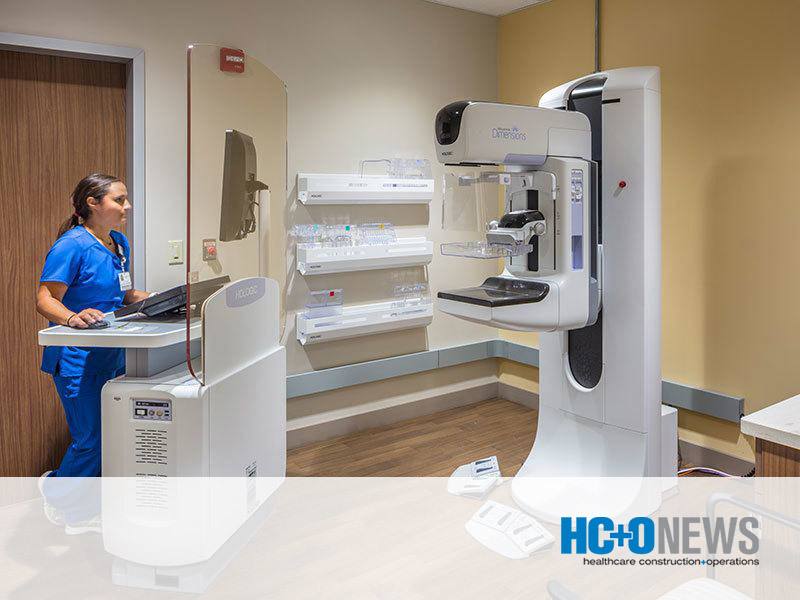The Outpatient Revolution: Why Demand for Flexible Facilities Continues to Grow
In a recent HCO News feature, Patrick McCurdy and Travis Leissner explore how healthcare delivery is rapidly evolving toward accessible, efficient...

KANSAS CITY, Mo. — Interdisciplinary architecture and design firm Hoefer Welker, based in Kansas City announced the completion of the two-story, 38,904-square-foot Saint Luke’s clinic located in Kansas City on March 1. Built with sustainability, flexibility and efficiency in mind, the LEED Silver–certified facility provides access to diagnostic and treatments services to allow multiple health care options to be offered to the community.
Saint Luke’s Clinic specialties include urology, cardiology, orthopedics, family medicine and a rotating specialty, with imaging, pharmacy, and lab facilities also available. The comprehensive imaging capabilities include X-ray, DXA (Dual-Energy X-ray Absorptiometry) scan, mammogram, ultrasound, CT, and MRI.
“There is such a diversity of services at this new clinic,” said Ashely Eusey, an associate at Hoefer Welker. “The imagining wing is extensive, the pharmacy and blood draw are state of the art, and there are so many different specialties for patients to choose from.”

In a recent HCO News feature, Patrick McCurdy and Travis Leissner explore how healthcare delivery is rapidly evolving toward accessible, efficient...

Hoefer Welker is serving as architect for a proposed 33-story residential high-rise at 16th and Broadway in downtown Kansas City. Developed by EPC...

As we kick off the new year, our team at Hoefer Welker is taking the opportunity to reflect on the excellent year we had in 2025. Thanks to the...
