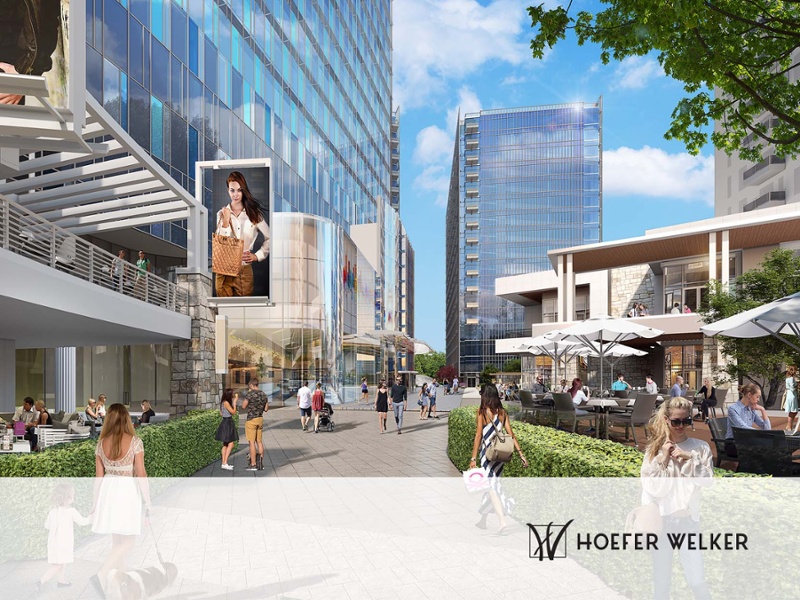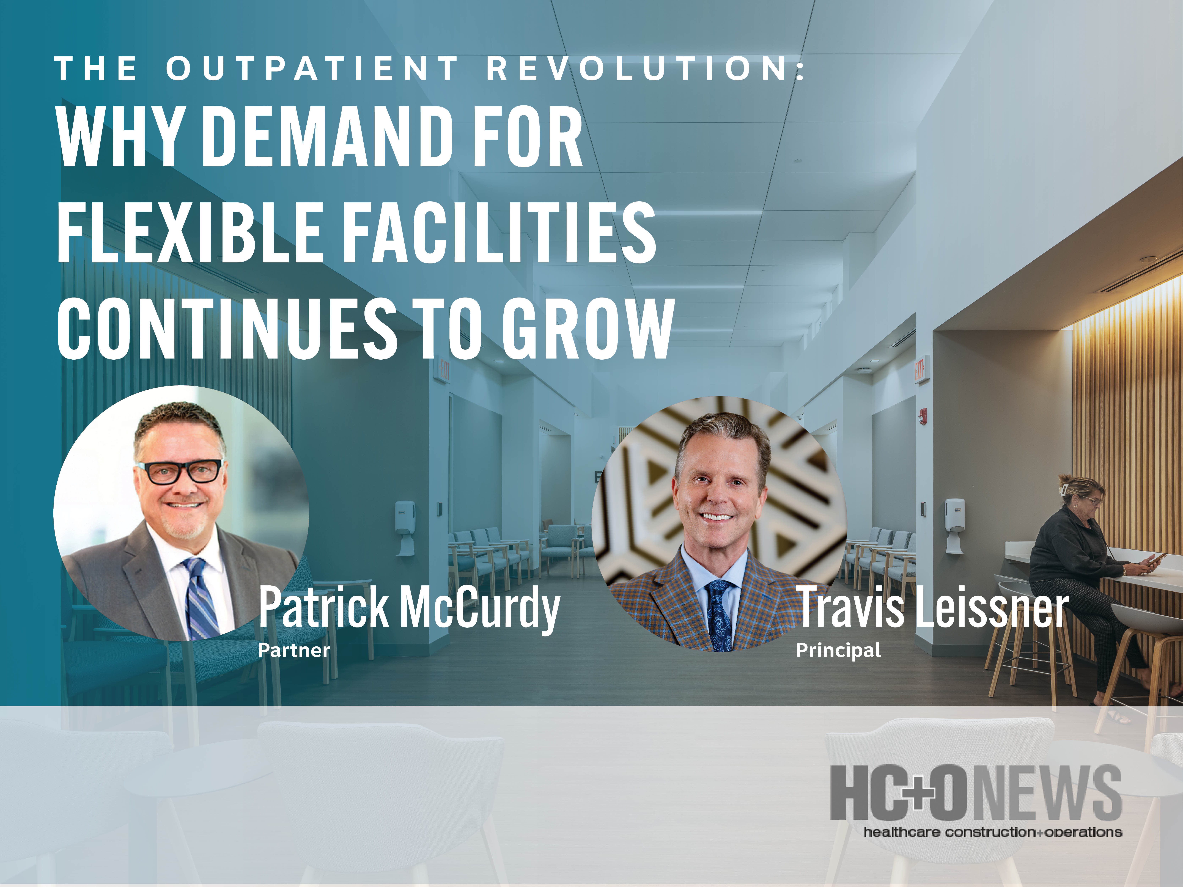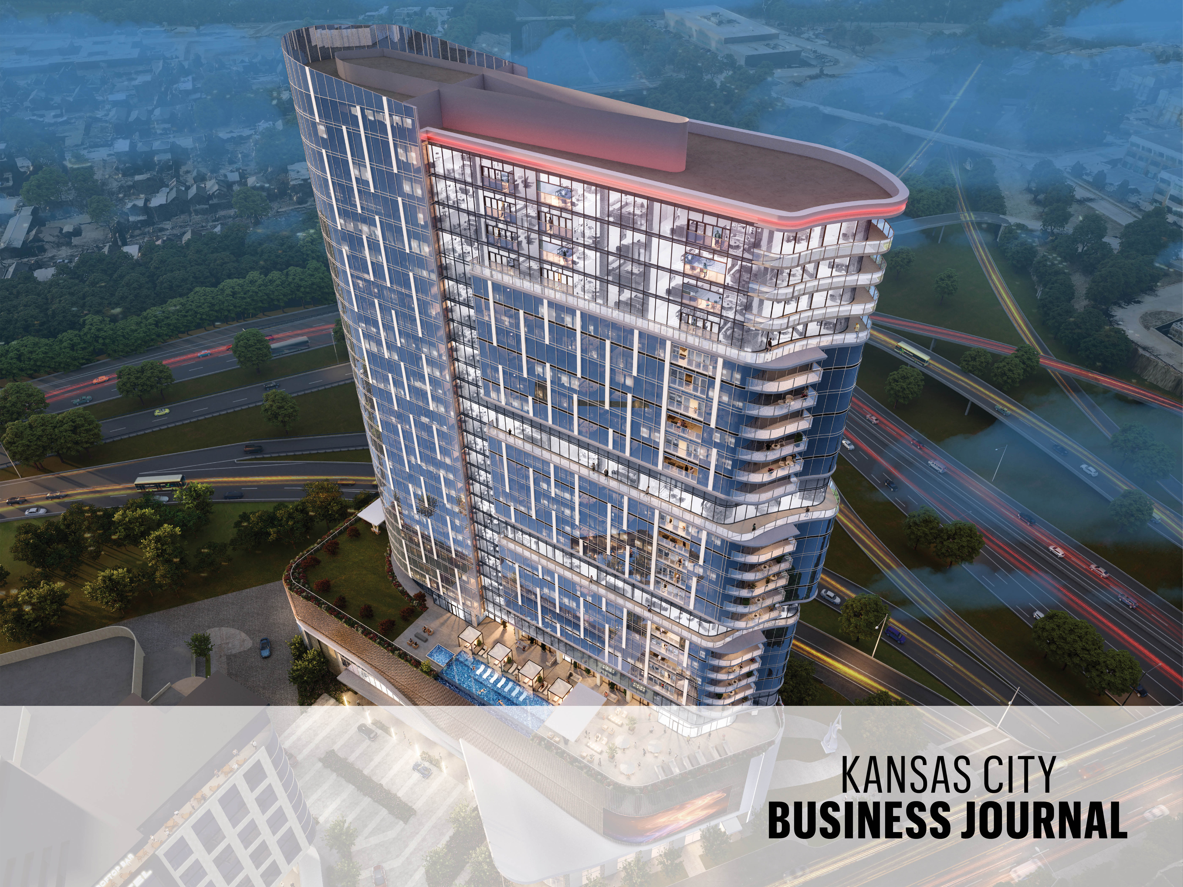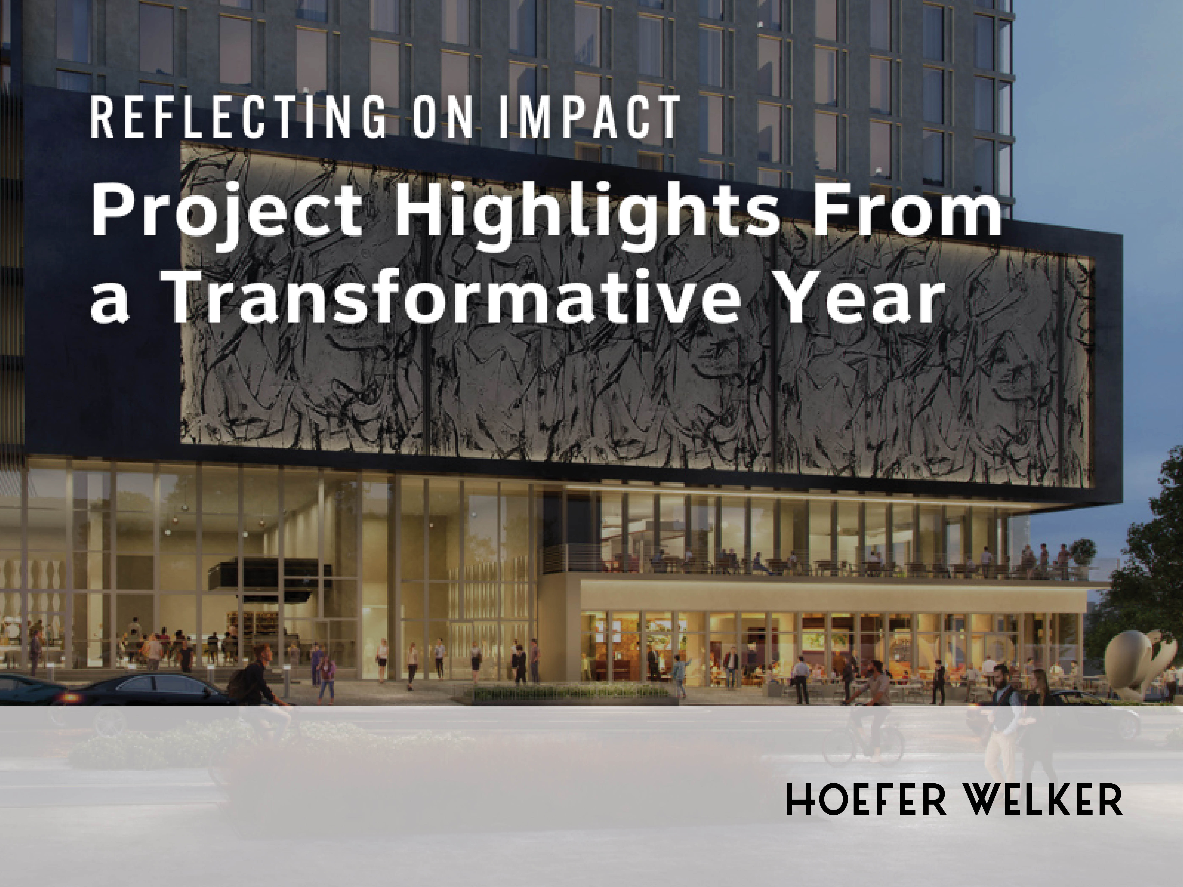The Outpatient Revolution: Why Demand for Flexible Facilities Continues to Grow
In a recent HCO News feature, Patrick McCurdy and Travis Leissner explore how healthcare delivery is rapidly evolving toward accessible, efficient...
2 min read

It’s no secret that brick-and-mortar retailers face immense online competition. The convenience and accessibility of online shopping have been luring consumers away for years, and the pandemic only amplified its appeal. The uncertainty of the past two years led even those who still preferred to shop in-person to have items delivered or picked up curbside. As people begin to reemerge, retailers are still struggling to lure customers back into their stores.
One solution that has gained steam — and seen success — is creating experiences around physical retail locations. This equates to including multiple forms of entertainment, such as restaurants, outdoor event spaces, and movie theaters, alongside brick-and-mortar stores. Essentially, developers are looking to build an interactive environment with a vibrant energy that people will travel to experience.
One solution that has gained steam — and seen success — is creating experiences around physical retail locations.
The expansive Grandscape development in Dallas is a prime example of the draw this experience-focused approach can create. Spanning more than 3 million square feet, the live-work-play concept includes a retail center in the heart of an open plaza, flanked by multiple office and residential towers.
Beyond its built-in audience of tenants, this lifestyle center is designed to be a destination hub for the region. More than a typical outdoor mall, Grandscape includes entertainment venues, a 200-foot tall Ferris wheel and a putt-putt golf venue in the center — drawing people to the heart of the complex where retail stores then surround them.
The Aspiria development in Overland Park, Kansas, will employ a similar destination model. Still in design, the 200-acre former Sprint campus will be reimagined and reinvigorated by merging retail with the draw and energy of experiential design. With space for events and a vast array of stores in one area, Aspiria will create an urban-style mecca in the heart of Kansas City’s suburbs.
To ensure a functional design for consumers and retailers, the design of these interactive environments takes considerable strategic planning. Knowledgeable design firms like Hoefer Welker can guide developers with effective layouts based on experience and understanding of consumer movements.
For example, restaurants should not all be grouped together in these outdoor developments. Instead, they should be placed at the corners to ensure better foot and vehicular traffic flow. In addition, the appropriate design will enhance visibility for all retailers, big and small. If a developer’s vision includes a winding walkway through the space, it is the design firm’s responsibility to make sure the curves do not obscure the visibility of any storefronts for consumers and adjust as needed.
To ensure a functional design for consumers and retailers, the design of these interactive environments takes considerable strategic planning.
Design firms must also account for outdoor space and accessibility. Before the pandemic, bringing the outdoors in was a thriving trend. But now, the focus has shifted toward creating a comfortable, four-season outdoor environment, especially for restaurants and events. Depending on the climate in a development’s region, this can include overhead coverage for shade or shelter from snow and rain, as well as expansive outdoor seating with bifold doors to open fully when the weather allows.
A successful layout also needs to contend with the ongoing demand for curbside pickup. Restaurants and retailers alike are increasing access to curbside pickup for consumers, which can make the arrangement of roads and buildings within these immersive developments challenging. Design firms need to determine how to accommodate that trend while still allowing flexibility if curbside demand wanes in the future.
With so many considerations for retail developments, design firms need a diverse team of experts to evaluate and address potential challenges. As a multidisciplinary practice, Hoefer Welker is helping developers realize their vision.
Backed by experience in multiple markets, the professionals at Hoefer Welker understand the nuances of effective layouts for these sprawling developments. And the team’s wide-ranging knowledge brings a fresh point of view to every obstacle.
As online retail sales continue to grow, brick-and-mortar locations need a way to attract customers. And a movement toward experience-focused retail developments offers a compelling opportunity to retain — and even expand — their footing with consumers now and into the future.

Chris brings management experience to projects in our education and commercial studios. Stemming from his experience managing his own design-build firm, Chris brings an entrepreneurial perspective to his projects, with a focus on client experience from concept through occupancy and an eagle eye on constructability and cost control.

In a recent HCO News feature, Patrick McCurdy and Travis Leissner explore how healthcare delivery is rapidly evolving toward accessible, efficient...

Hoefer Welker is serving as architect for a proposed 33-story residential high-rise at 16th and Broadway in downtown Kansas City. Developed by EPC...

As we kick off the new year, our team at Hoefer Welker is taking the opportunity to reflect on the excellent year we had in 2025. Thanks to the...