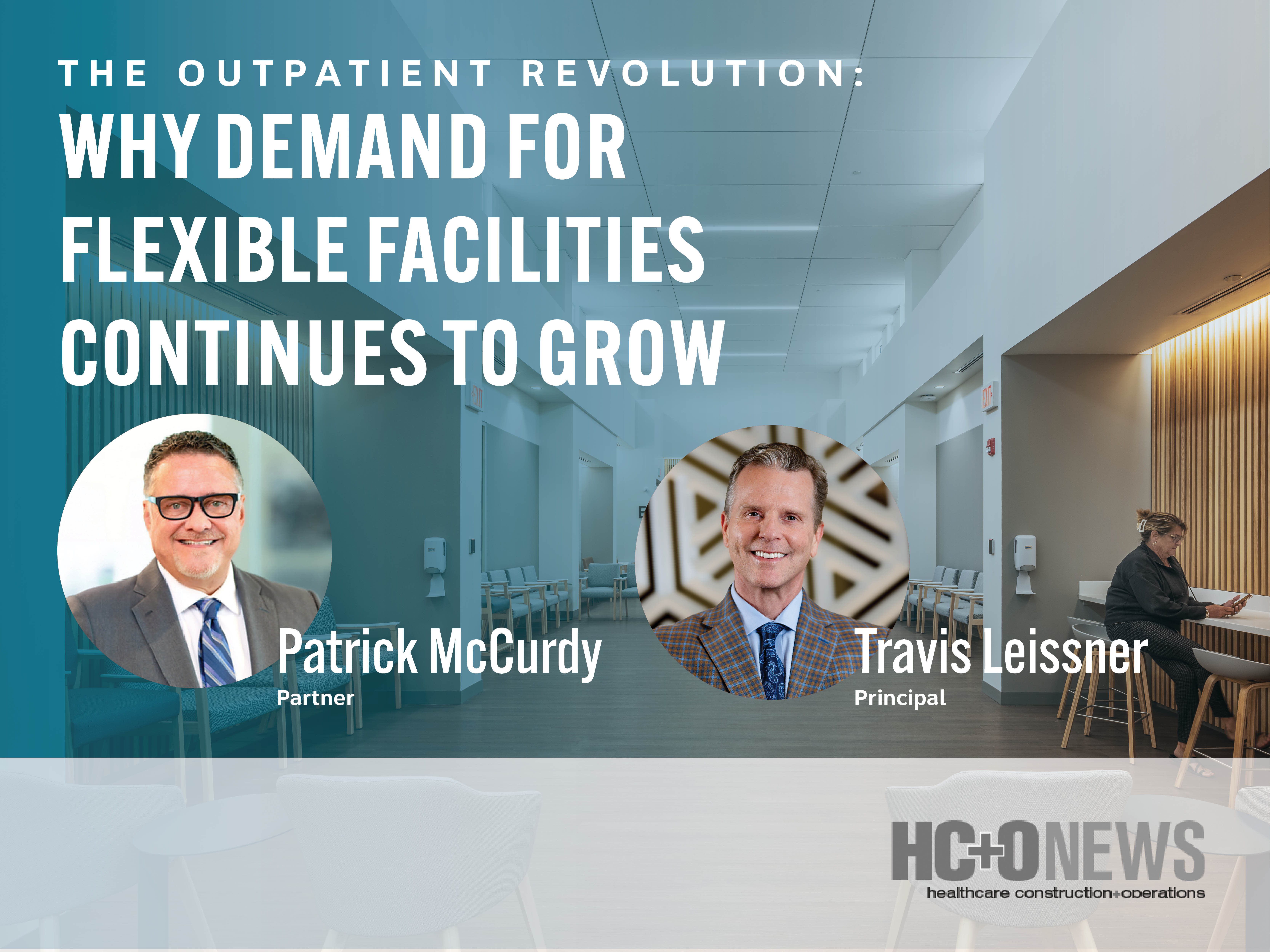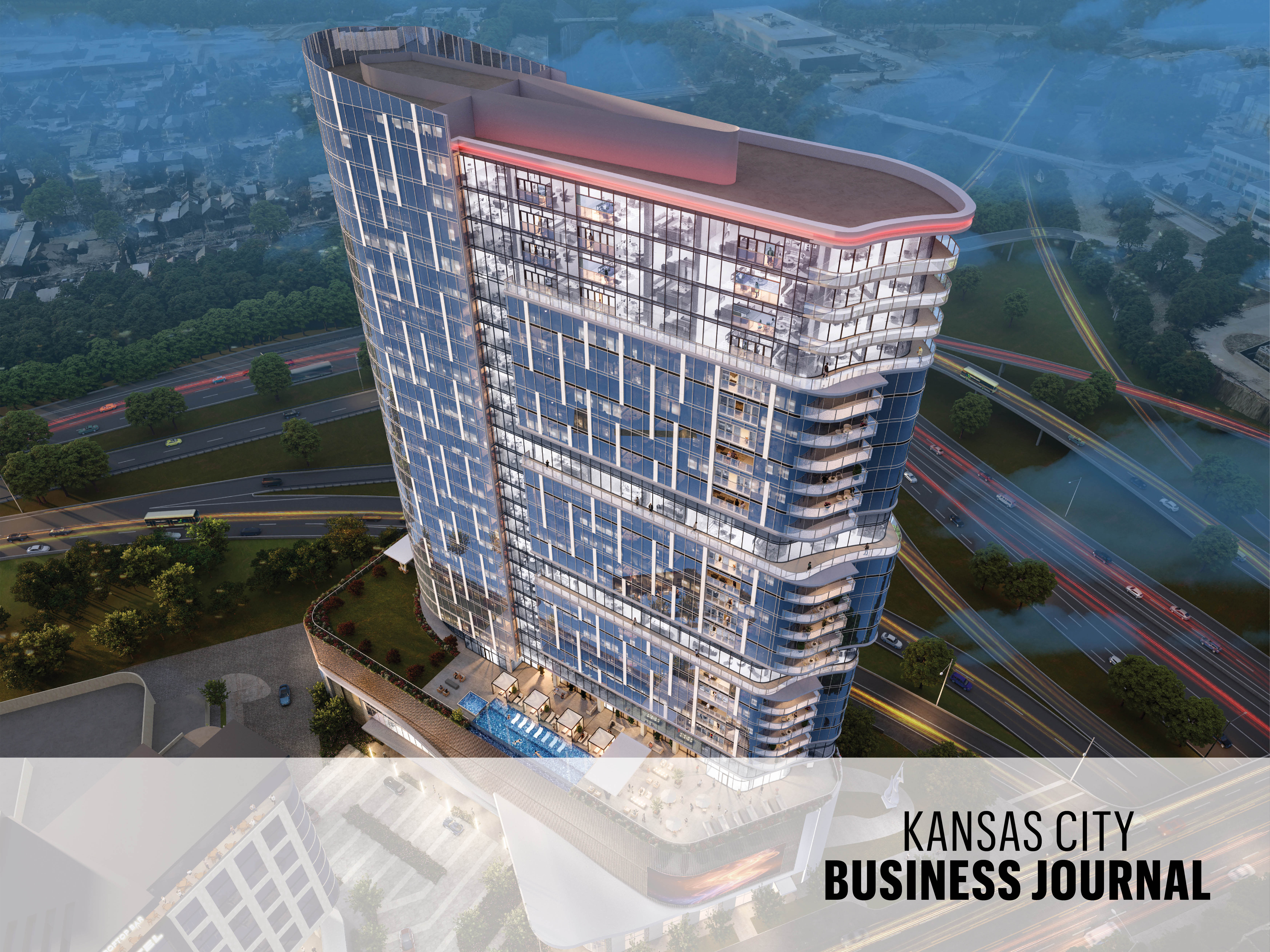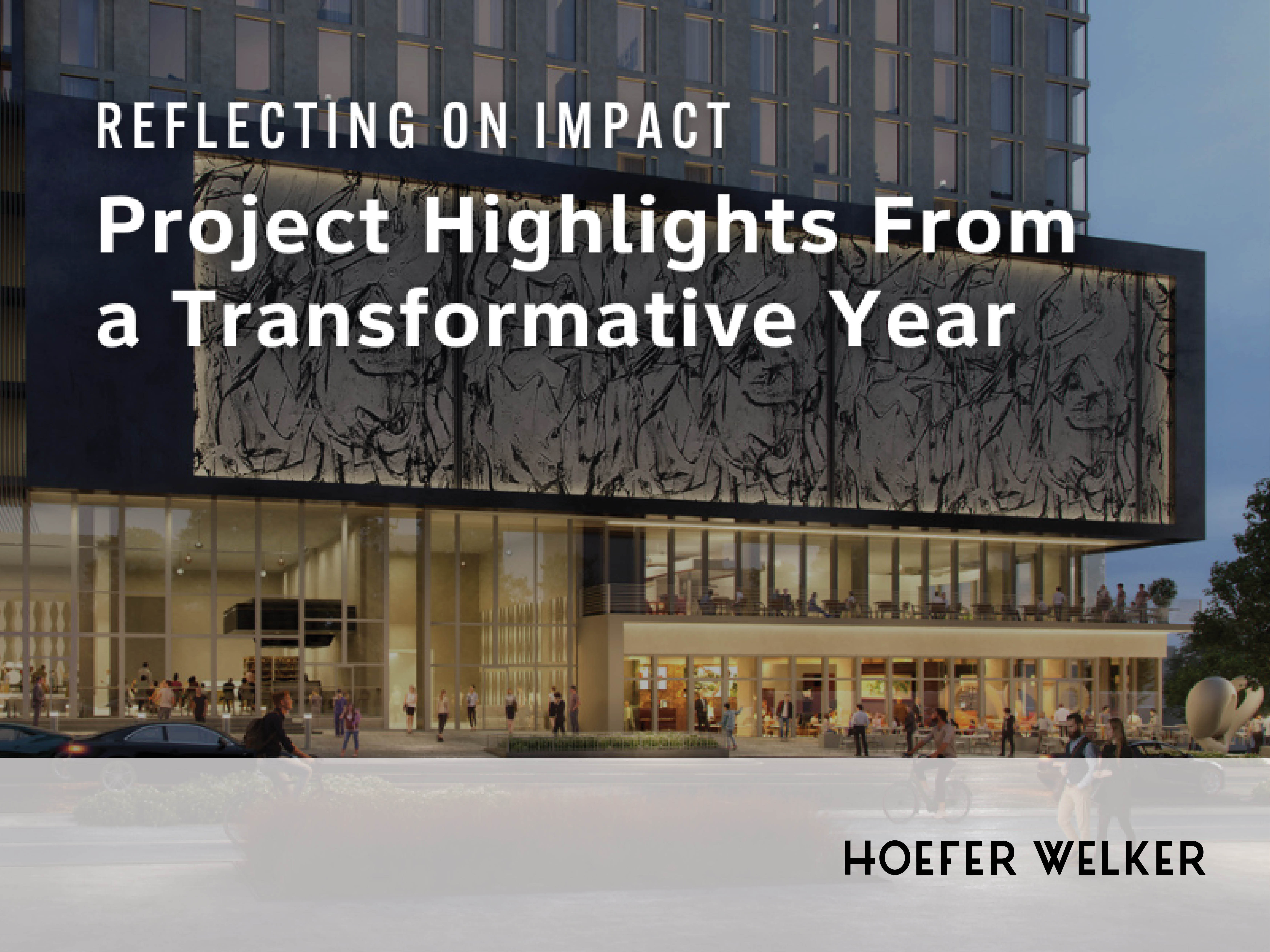The Outpatient Revolution: Why Demand for Flexible Facilities Continues to Grow
In a recent HCO News feature, Patrick McCurdy and Travis Leissner explore how healthcare delivery is rapidly evolving toward accessible, efficient...
Some of our intern architects went on a site visit, led by James Evrard, RA, NCARB, to learn the progress of our Pinnacle V project in Leawood, Kansas.
The steel is fully erect, masonry has begun and is about 40% complete. Windows and glazing, frames and glass are currently going in. The roof work is still in progress and the stairs have been put in place.
The building will be enclosed mid-May, tenant improvements will start in June, and the project is estimated to be completed by September. Interns will receive Intern Development Program (IDP) hours through the National Council of Architectural Registration Boards (NCARB) for Construction Phase: Observation.

In a recent HCO News feature, Patrick McCurdy and Travis Leissner explore how healthcare delivery is rapidly evolving toward accessible, efficient...

Hoefer Welker is serving as architect for a proposed 33-story residential high-rise at 16th and Broadway in downtown Kansas City. Developed by EPC...

As we kick off the new year, our team at Hoefer Welker is taking the opportunity to reflect on the excellent year we had in 2025. Thanks to the...