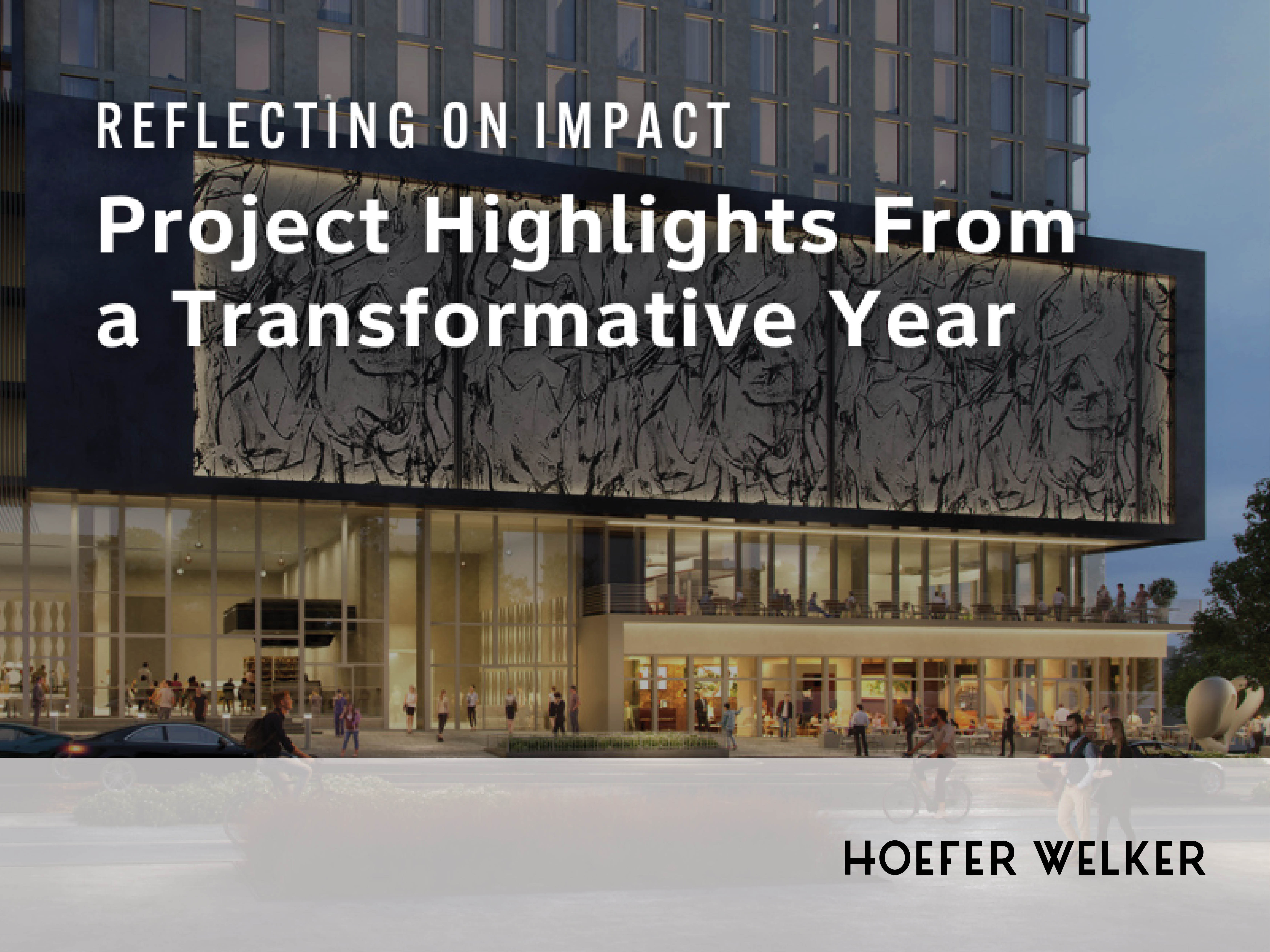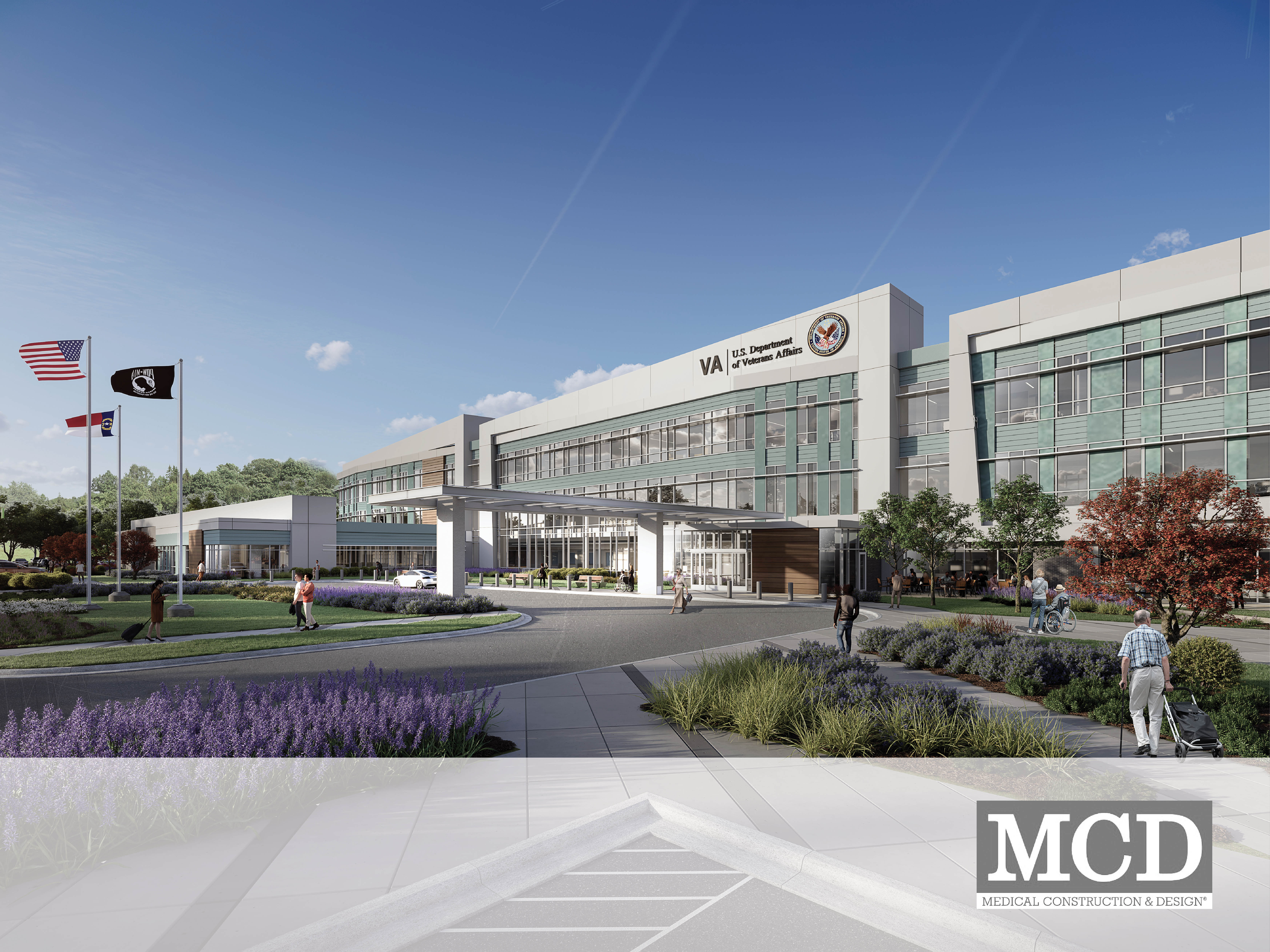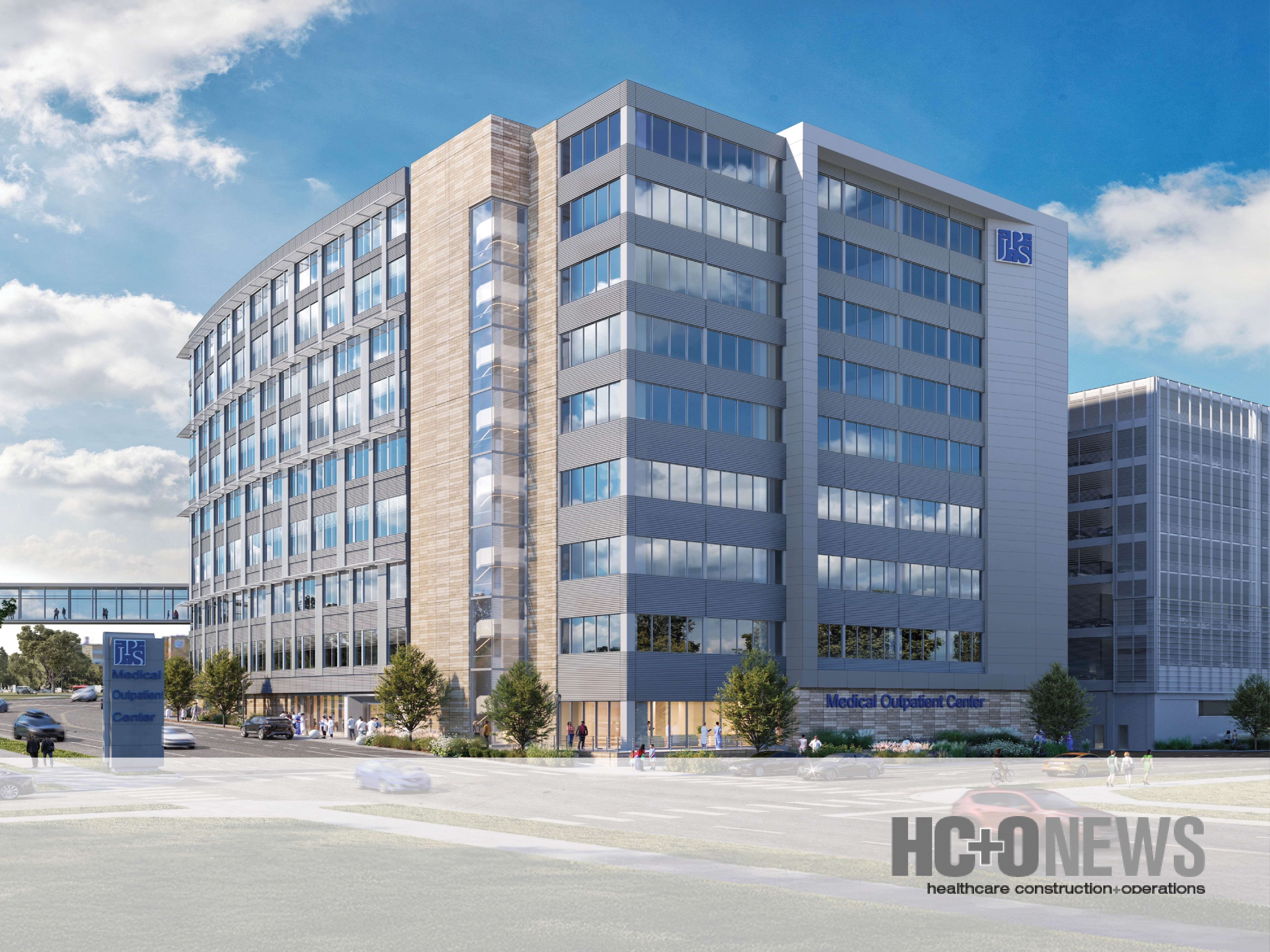Reflecting on Impact: Project Highlights From a Transformative Year
As we kick off the new year, our team at Hoefer Welker is taking the opportunity to reflect on the excellent year we had in 2025. Thanks to the...
We’re excited to announce that Hoefer Welker Architecture has been awarded the Park Central Office Building in North Dallas, Texas.
The project scope will feature 13,000 square feet of interior renovation to rejuvenate the 700,000-square-foot facility. This will include redesign of the main building entry points, canopies, main lobby and atrium. The project also features concept development for introducing new building amenities, such as a coffee and wine bar and other key lounge and communal spaces to add to the value and experience of the building for all tenants and guests.

As we kick off the new year, our team at Hoefer Welker is taking the opportunity to reflect on the excellent year we had in 2025. Thanks to the...

The U.S. Department of Veterans Affairs has selected Hoefer Welker and US Federal Properties to lead the design and development of the new VA...

In a recent feature by HCO News, modular and prefabricated design is highlighted as an increasingly mainstream approach for healthcare systems...