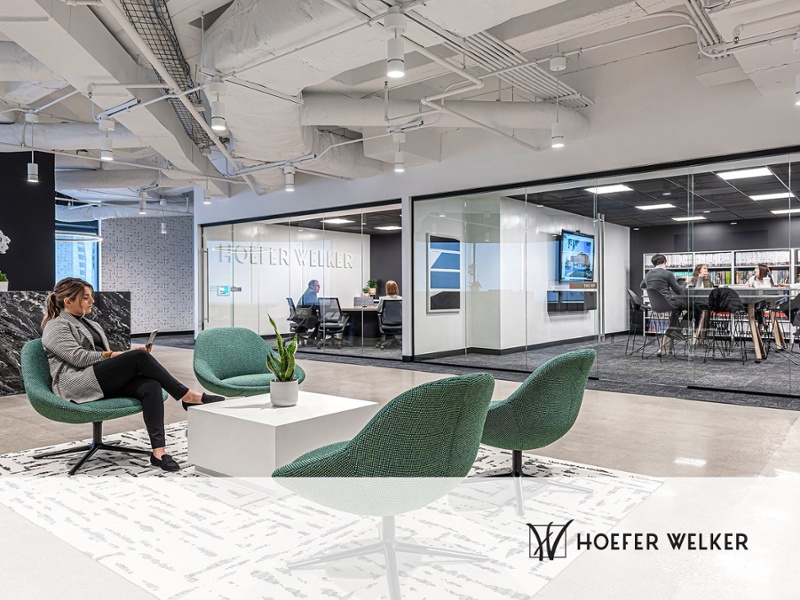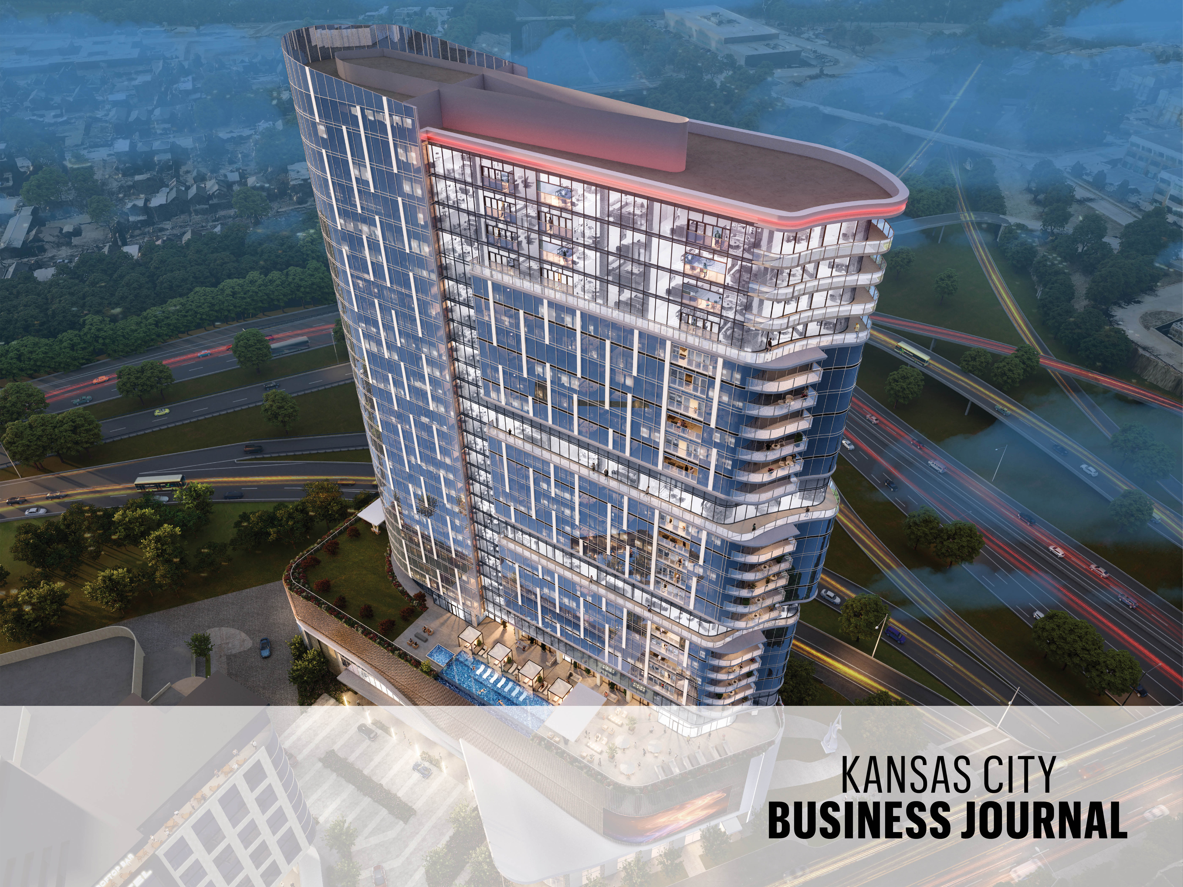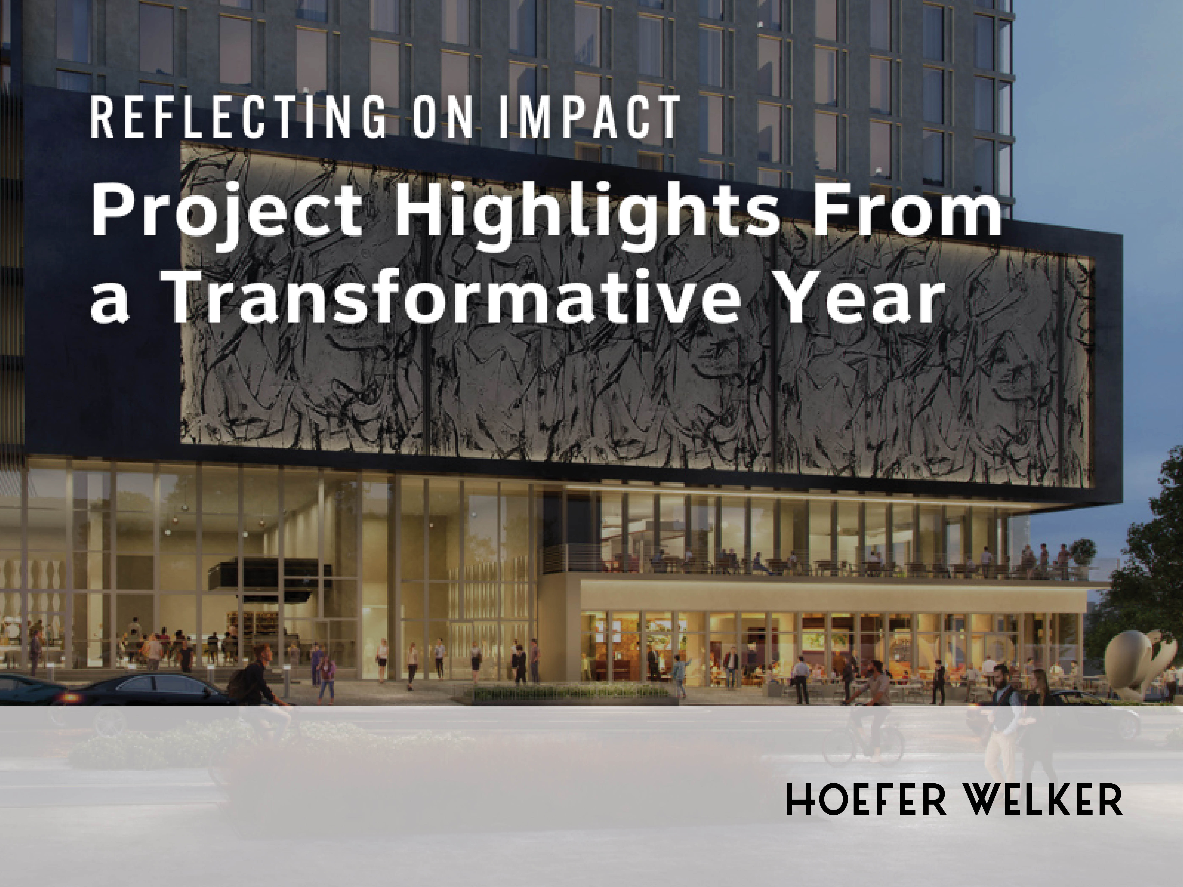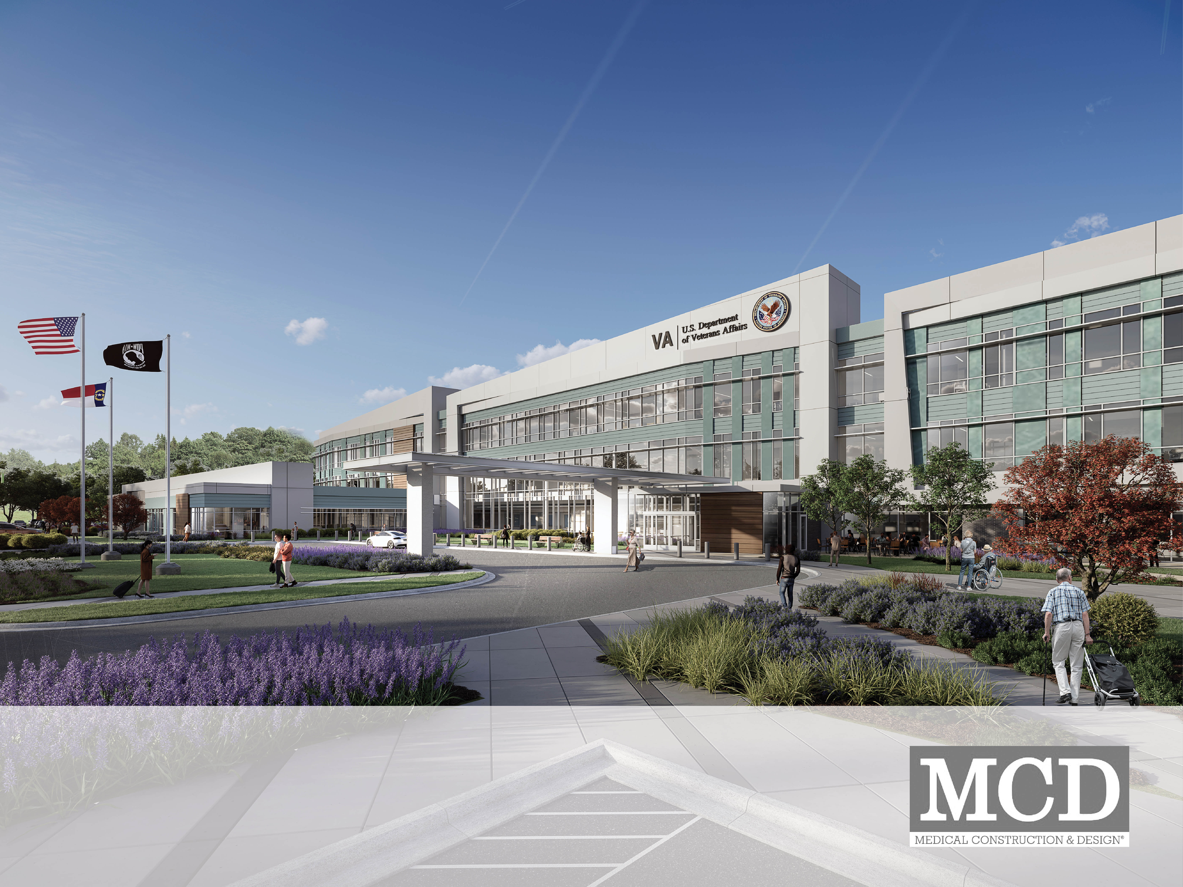By: Tiffany Kalloor & Travis Leissner
Hoefer Welker’s Dallas office recently relocated just a stone’s throw from where we were, from the Trammell Crow Center to Ross Tower. The amazing views of the central business district and its surrounding neighborhoods are just one of the notable differentiators of our new 24th-floor space. While moving into the new space during the pandemic was no small feat, what’s remarkable is the new, unique work environment.
Planning: Why Did We Move?
In addition to the financial stewardship, operational benefits of relocating were numerous:
- Better bang for the buck: We needed more room to grow and for employees and visitors to safely socially distance. Ross Tower common areas were recently repurposed with more amenities, such as breakout spaces, a fireplace, a sunken garden, and a Starbucks!
- Improved functionality: The open office space is continuous studio areas that are not separated by an inefficient office tower layout. Supporting the open concept is a dedicated conferencing suite, and a wellness room tucked away for privacy.
- Enhanced workplace: Additional meeting and collaborating spaces were added, including four conference rooms, three phone/ huddle rooms, and five open team areas. The largest conference room is a design lab, which can be converted into space for design reviews or a yoga room.
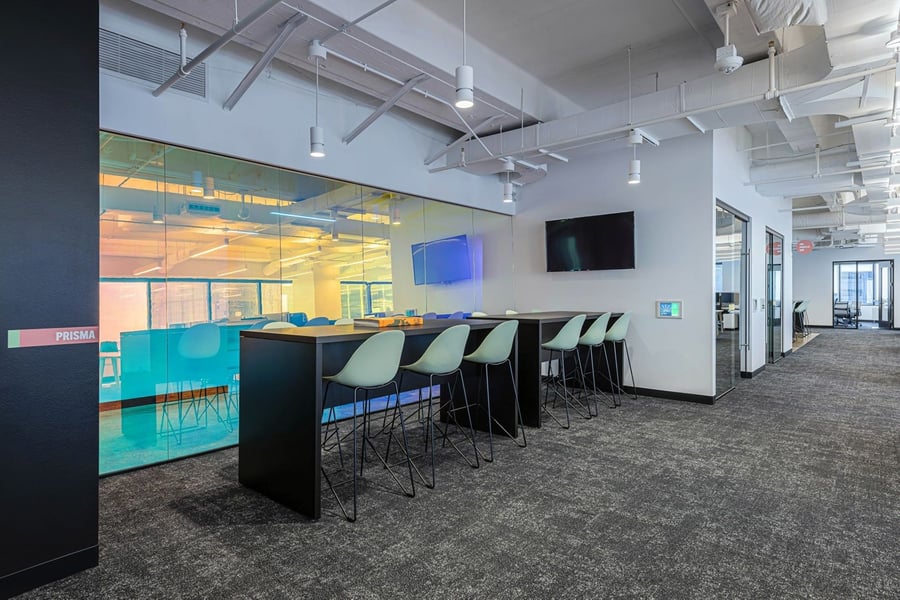
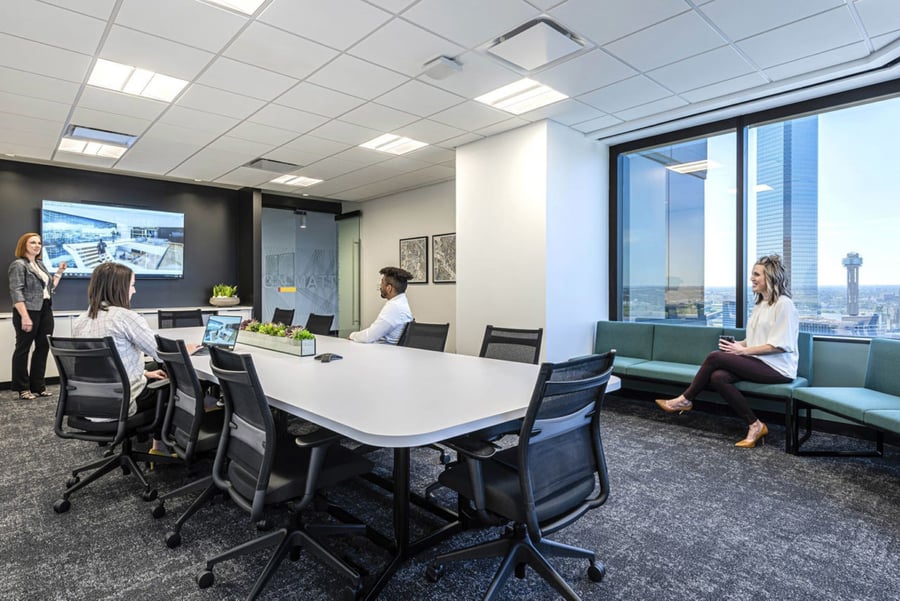
Design: Key Features & Drivers for Decision-Making
Enhanced design features, such as the reception area’s dichroic glass wall, which shows different colors when viewed from different directions, extend into studio areas. Visitors will immediately see the Hoefer Welker’s people in action, thanks to transparency between the design lab and key team areas.
Other key features include:
- Standing desks
- Dry-erase walls throughout the space
- Enhanced meeting room technology for virtual collaboration
- Floor-to-ceiling glass walls in collaboration areas
Decision-making intentional to balance needs and wants carefully. The design team was responsible for three budget buckets: construction and finish out, furniture, and technology. Though the team stayed to a strict budget, one can’t look around the new office and believe it was designed “on a budget.”
Decision-making is intentional to balance needs and wants carefully. The design team was responsible for three budget buckets: construction and finish out, furniture, and technology. Though the team stayed to a strict budget, one can’t look around the new office and believe it was designed “on a budget.”
Here’s how we did it.
- Leveraged industry relationships and vendor partnerships for the best pricing
- Shopped retail as needed to cut out the high cost of working through a distributor
- Used existing conditions to diminish rework and maintain an expedited schedule
- Worked with the general contractor and subconsultants to select readily available products to compress the schedule
- Reduced material palette to elevate the space
- Collaborated with the contractor to understand the price impact of design decisions and find cost reductions
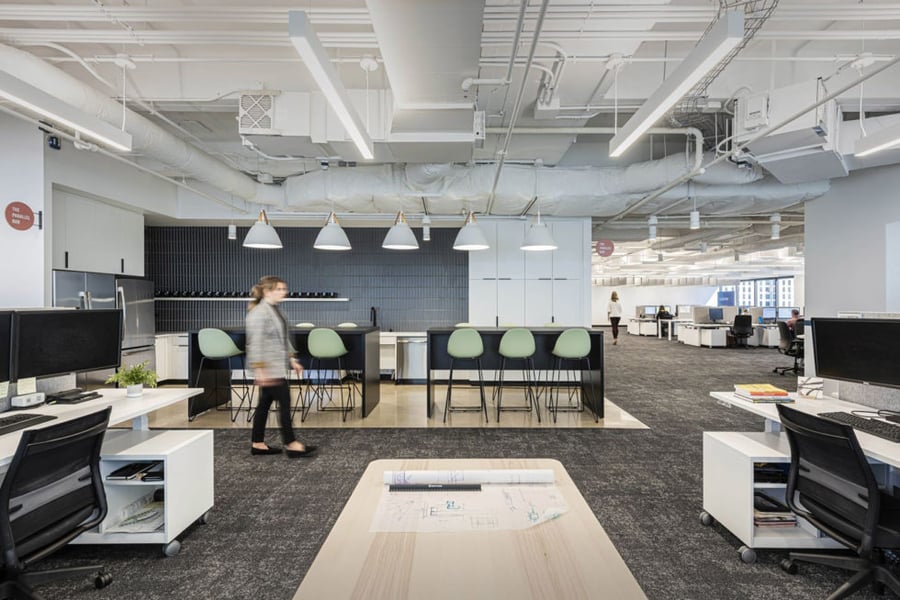
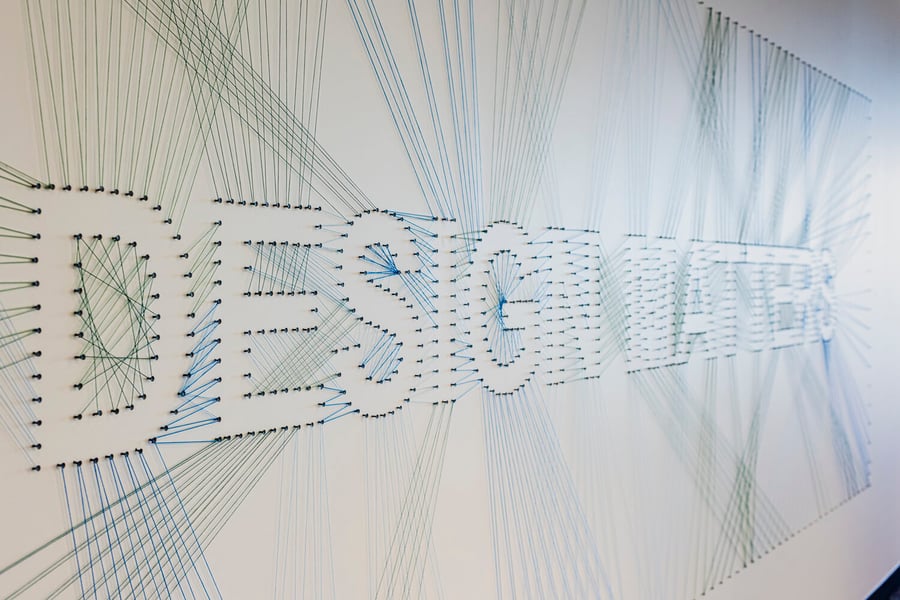
Culture: How Did We Engage The Entire Dallas Studio In The Process?
At the beginning of the design process, we asked our emerging professionals (aka our future leaders!) what they wanted to see in our new space. Their priorities included transparency, collaboration, and flexibility. These same designers also led a competition to name our conference rooms and design the graphics and artwork throughout the space. Not only did the team create the art, but they also fabricated it! Have you seen our string art wall yet?
Moving in was a bonding experience. The entire office has chipped in for months as we continue to improve the space into what we want and need. We don’t think this will stop any time soon because, you know, it’s what we do!
