The Outpatient Revolution: Why Demand for Flexible Facilities Continues to Grow
In a recent HCO News feature, Patrick McCurdy and Travis Leissner explore how healthcare delivery is rapidly evolving toward accessible, efficient...
3 min read
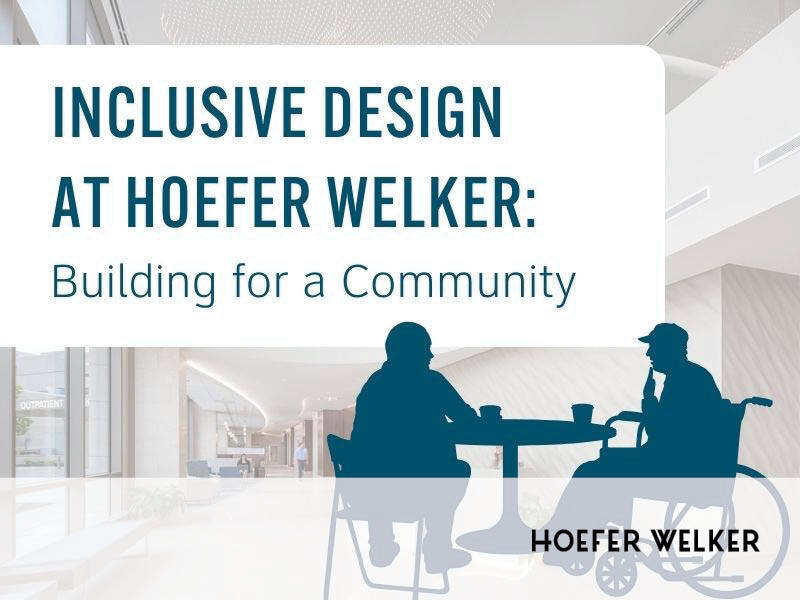
At Hoefer Welker, inclusive design is more than a principle; it's a commitment to creating spaces that serve diverse communities and foster accessibility. By focusing on inclusive design aspects such as accessibility, versatile spaces and community involvement, we ensure that our projects give all users equal access and a positive experience. This approach involves listening to the community's needs and merging aesthetics with functionality to create a fully inclusive design.
Understanding the individual needs of each community we serve is the foundation of Hoefer Welker’s approach to inclusive design. Our architects and designers engage in thorough observations and surveys of current spaces to identify areas for improvement. By working closely with clients, we understand their specific needs and are dedicated to creating innovative solutions.
“Researching gives our team the guiding principles for each project that help us to align with the client and community,” said Caleb Bertles, associate architect. Bertles further explains, “A large part of what sets our firm apart is that we listen before we draw. The more we can learn from the client, the better design we can produce. Through this collaboration, we can achieve results that benefit everyone."
.jpg?width=900&height=675&name=114391_N25_jpg%20(1).jpg)
We use various strategies to engage with the community effectively. In-depth kickoff meetings and design workshops are crucial for introducing the project to different user groups and hearing their input. One example is the North Kansas City School District SAGE Education Center, a school that needed to be specially built for gifted students who need access to an environment that inspires creativity. For this project, stakeholders participated in comprehensive design workshops and worked alongside our architects to create a space beyond the traditional classroom. In one workshop, our design team asked each person to bring an object that inspired them and share how it connected to their goals for the project. One teacher brought a student 3D-printed project with the hope that the new space would be innovative, another stakeholder brought a handmade headrest that showed how innovation can be simple and pulled from anywhere to encourage creativity in students. These interactive exercises fostered a sense of ownership and excitement among the stakeholders and allowed the design team to understand more deeply the elements that need to be incorporated.
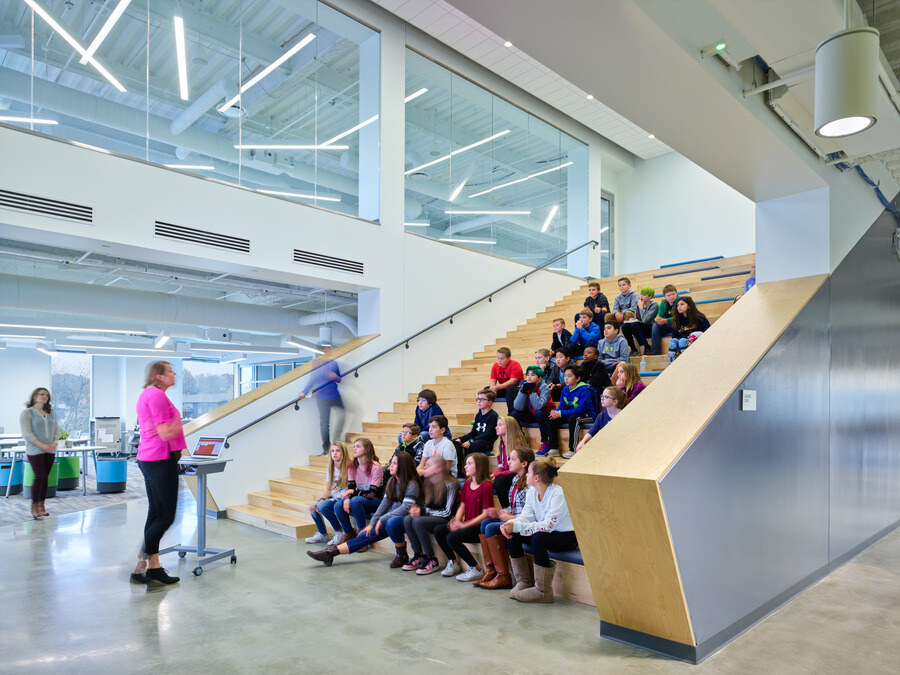
We take pride in integrating thoughtful design elements into projects, such as flexible spaces that accommodate all users. This can include wider doorways and hallways to accommodate wheelchairs, lever handles instead of doorknobs for easier grip and use, varied seating with adjustable height counters or tables and sensory-friendly lighting options. Creating a versatile environment means considering all users' needs today and in the future. By designing with a long-term and diverse perspective, we ensure that our designs contribute positively and sustainably to the communities.
Director of Health and Education Interiors Lyndsee Johnson, shared her experience working on the North Kansas City School District SAGE Education Center project. She said, “One of the rewarding aspects of designing a project with flexible spaces is seeing the different ways each space is used. In the SAGE Center project, we designed each space with an open concept to be versatile and encourage creativity.” Johnson explains, “After the project was completed, teachers provided feedback that this concept transformed how they could teach, providing students greater access to hands-on learning experiences. Knowing that our work resulted in a more inclusive environment that enhanced student opportunities was gratifying for the entire team.”
.jpg?width=900&height=675&name=153021_N43_jpg%20(1).jpg)
Often, a space has more than one use, making it essential for architects and interior designers to understand how it will be used long-term. The impact of our inclusive design on communities is evident in their healthcare initiatives. The Jacksonville North VA Clinic often serves as more than a medical facility for many veterans. It provides social spaces, enhancing their mental well-being and fostering community connections. To encourage this, we included gathering spaces that promote social interaction. We ensured patients, staff and families could access these features and have a safe, welcoming space outside their treatment or hospital room.
.jpg?width=900&height=675&name=194651_N81_jpg%20(2).jpg)
Balancing aesthetics with functionality and inclusivity is a critical challenge in architecture and interior design. We approach this by blending high-design elements with practical accessibility features, creating custom designs that fit our client's needs.
"Everyone deserves access to well-designed spaces. We are always focused on creating flexible environments tailored to a wide range of people’s needs,” said Bertels.
Ensuring that designs accommodate people with varying abilities is fundamental to our work. Our design teams utilize digital tools and physical models to visualize and lay out accessible spaces. This meticulous planning covers all aspects of accessibility, ensuring that spaces are functional for everyone. The client’s goal for the AdventHealth Cancer Institute was to ensure the facility improved patient experience and maximized efficiency. We worked to incorporate state-of-the-art design with enhanced wayfinding features for patients while also including comfortable retreat areas for loved ones and a rooftop that patients can utilize during treatment.
.jpg?width=900&height=675&name=114391_N39_jpg%20(1).jpg)
When designing the Jacksonville North VA Clinic, our designers took inspiration from the soothing nearby beaches and rivers to create a relaxing space for users. Corridors are named after local rivers for easy wayfinding while also being filled with natural light to create a relaxing environment that puts users at ease. Combining functional design elements like accessible entrances, versatile layouts, and sensory-friendly lighting options with aesthetic design features like overlapping slot windows and striated metal panels that reflect the boardwalks creates a stunning and stress-free environment.
Johnson states, “Hoefer Welker is committed to inclusive design. The spaces we create enhance functionality and foster social connections while improving the well-being of all users. By balancing aesthetic considerations with functionality and accessibility, we create environments that are both beautiful and practical.”
.jpg?width=900&height=675&name=194651_N109_jpg%20(2).jpg)
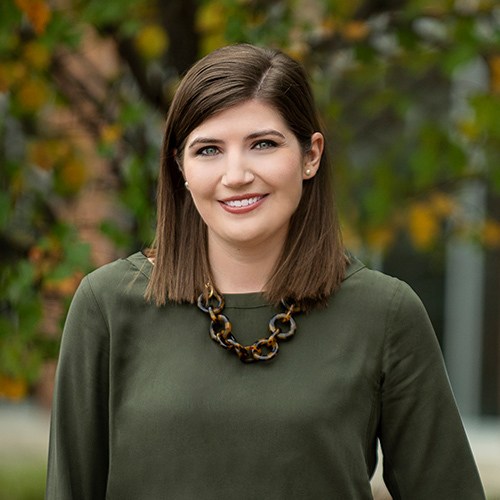
Lyndsee brings experience leading clients through the design process, coordinating project teams, and negotiating with contractors. Her responsibilities include project design oversight from schematic design through construction document production, submittal review, contractor coordination, and interior finish selection. She also directs furniture, fixture, and equipment selection.
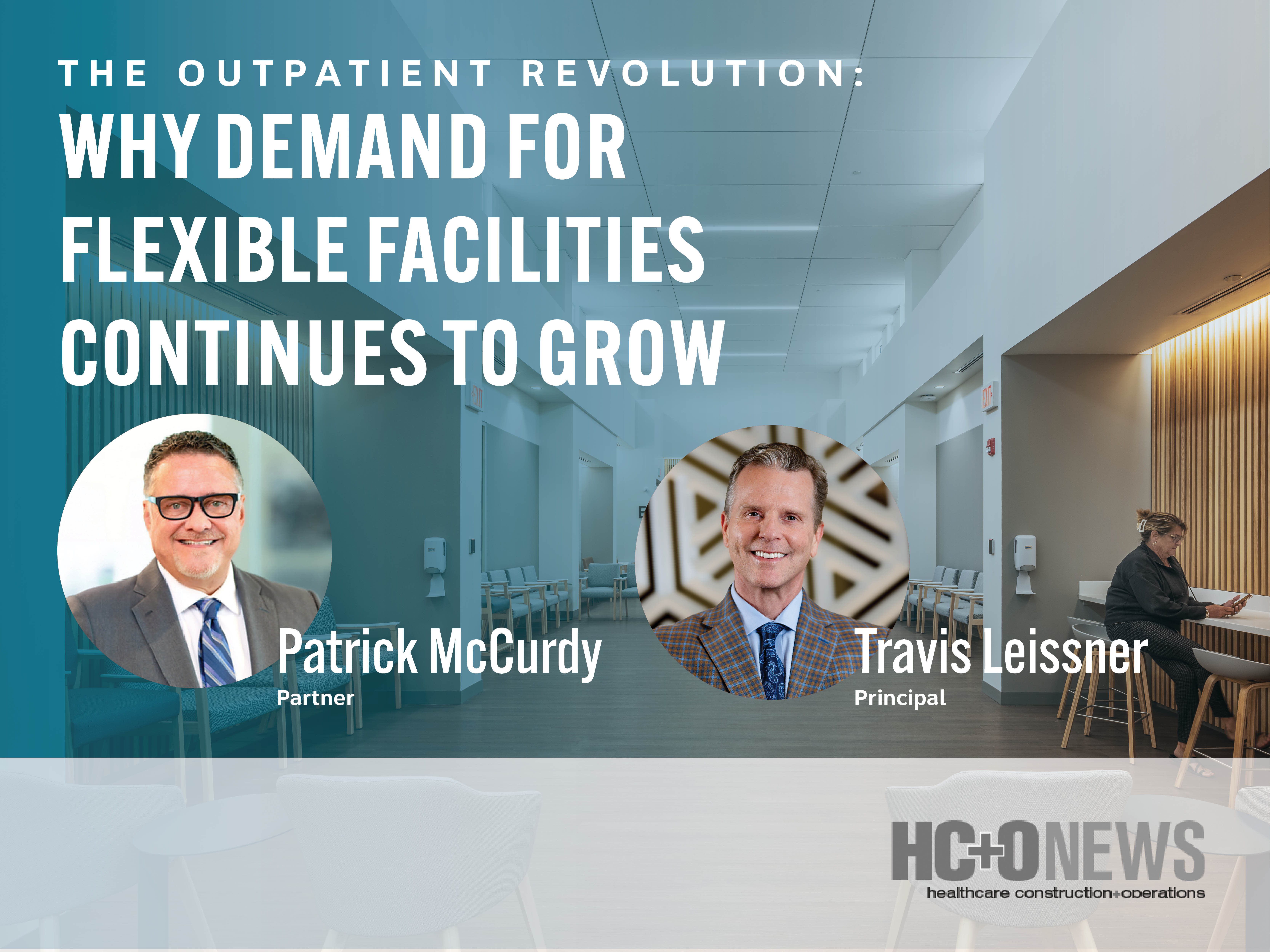
In a recent HCO News feature, Patrick McCurdy and Travis Leissner explore how healthcare delivery is rapidly evolving toward accessible, efficient...
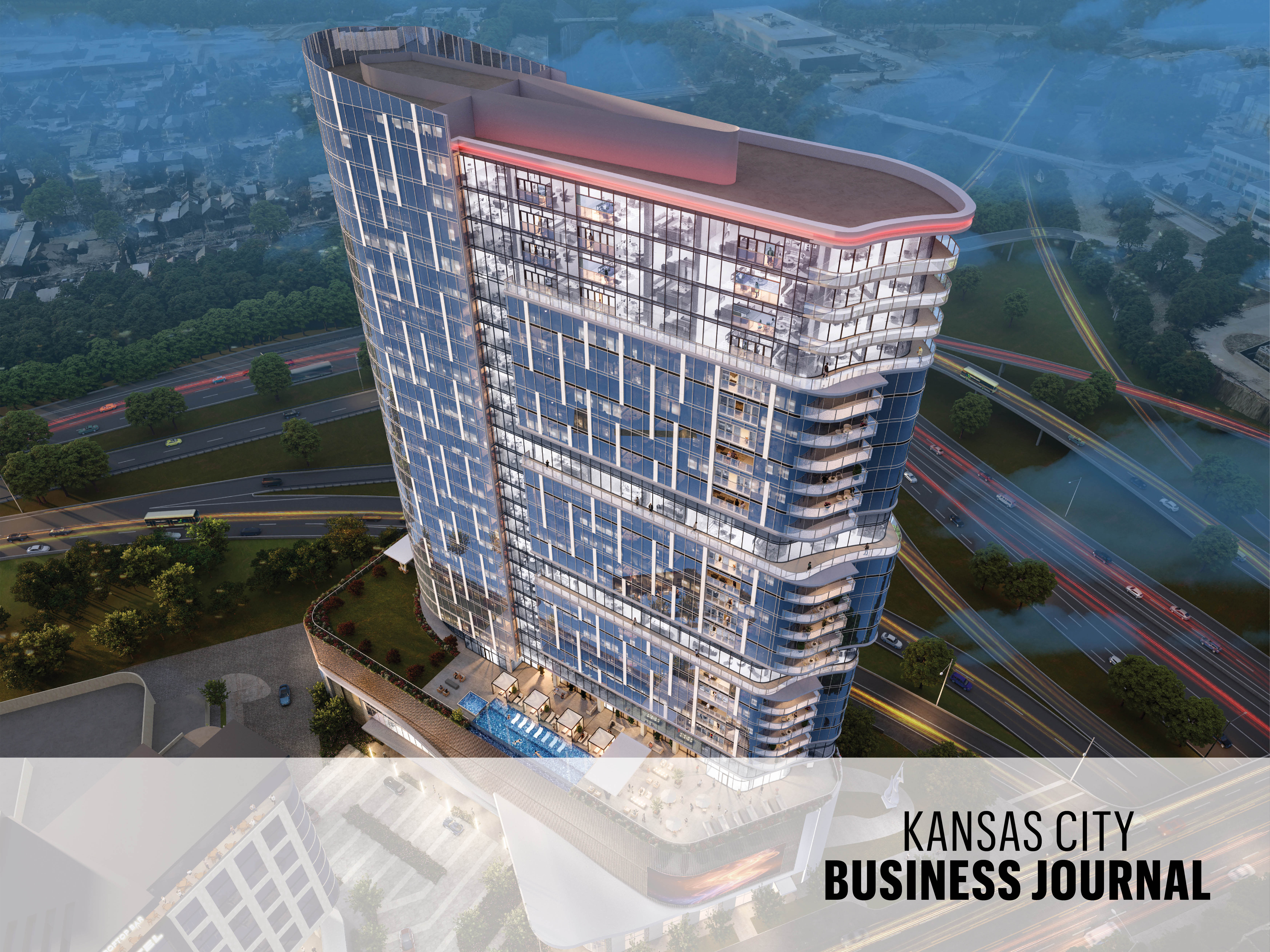
Hoefer Welker is serving as architect for a proposed 33-story residential high-rise at 16th and Broadway in downtown Kansas City. Developed by EPC...
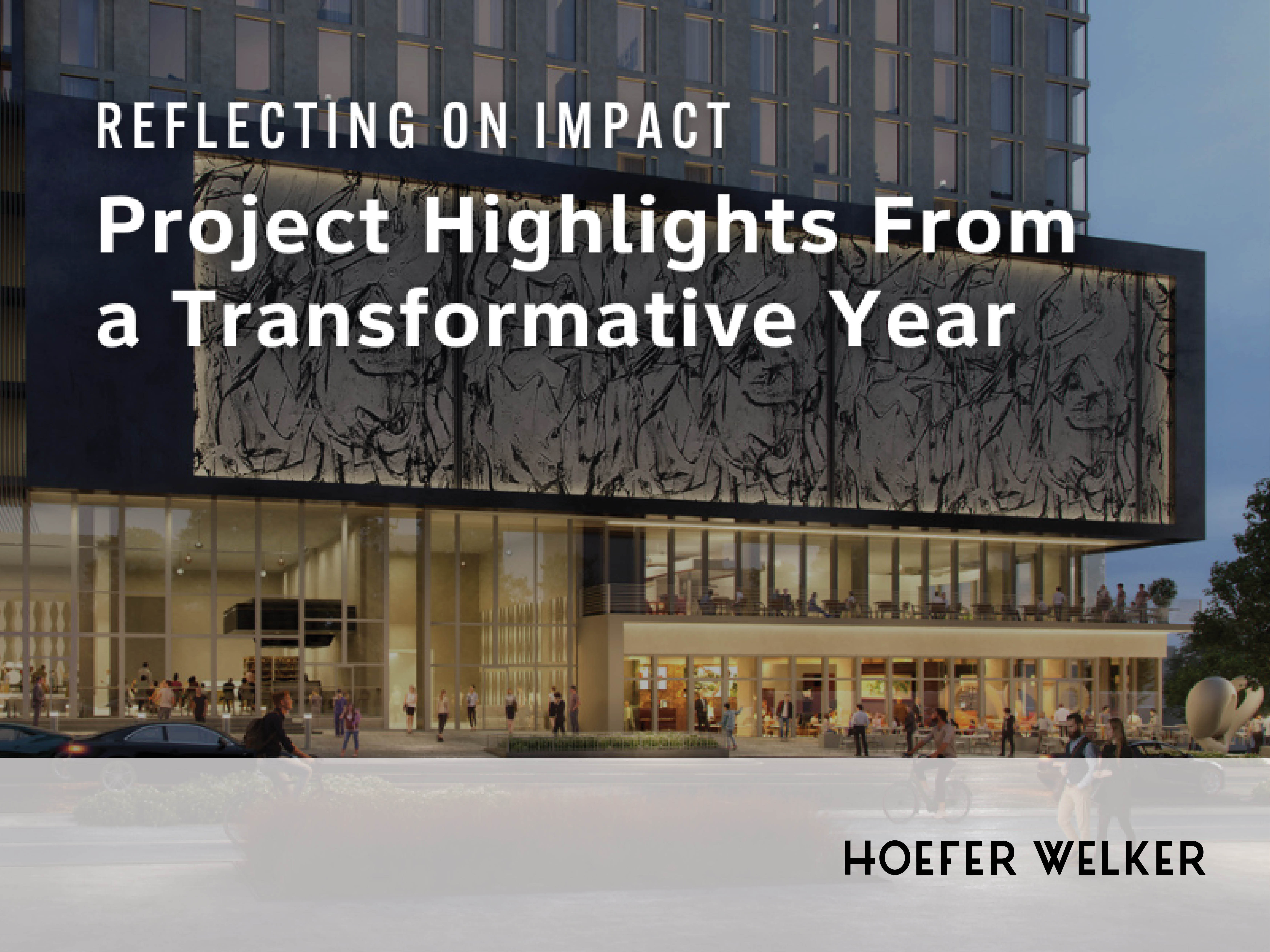
As we kick off the new year, our team at Hoefer Welker is taking the opportunity to reflect on the excellent year we had in 2025. Thanks to the...