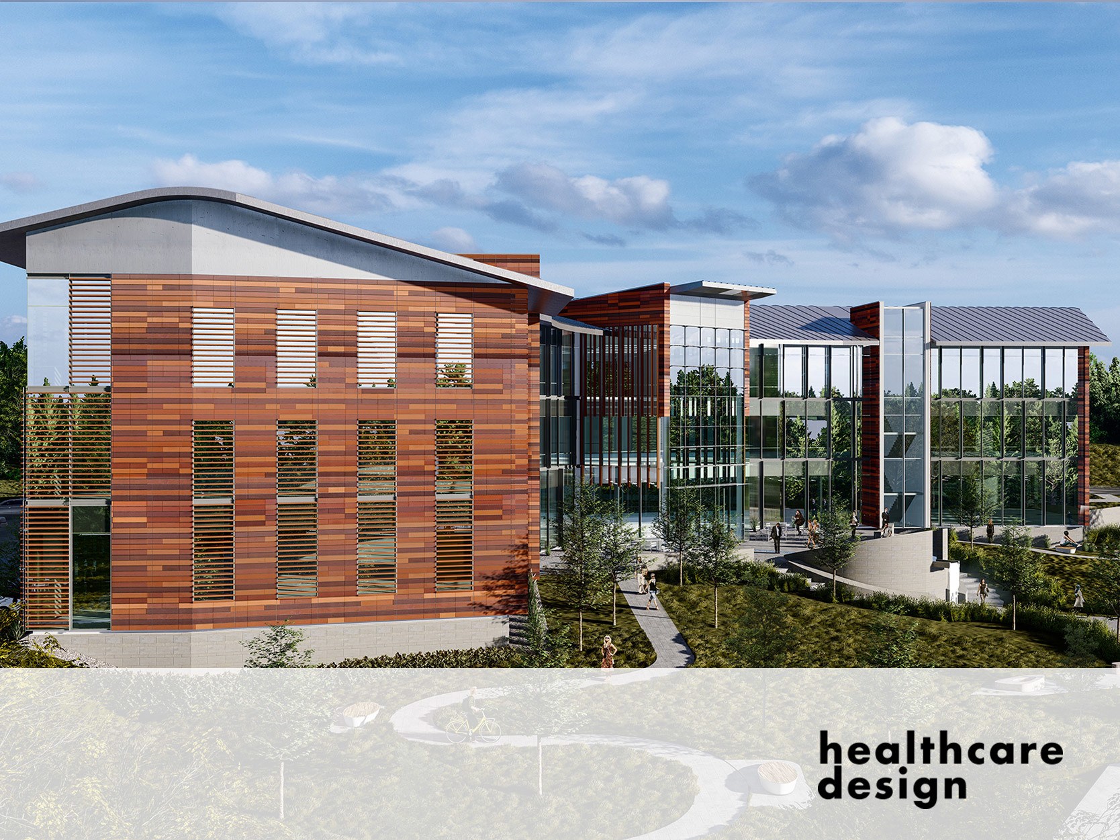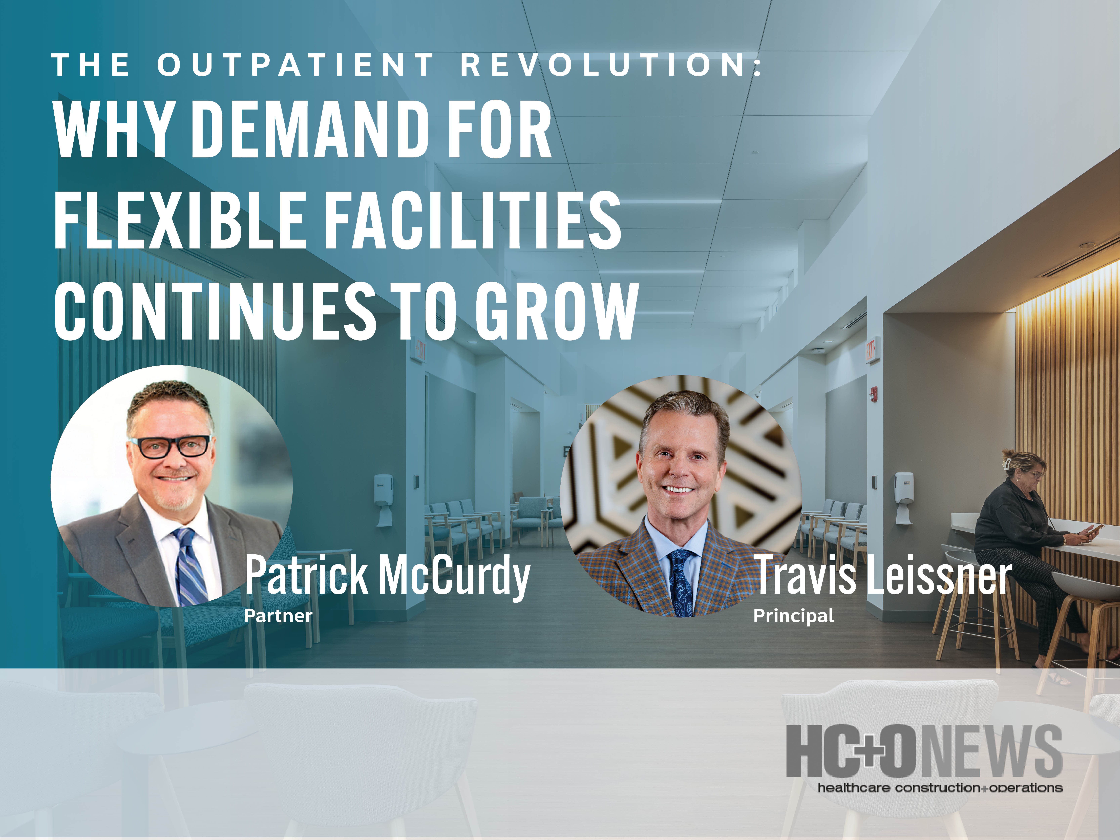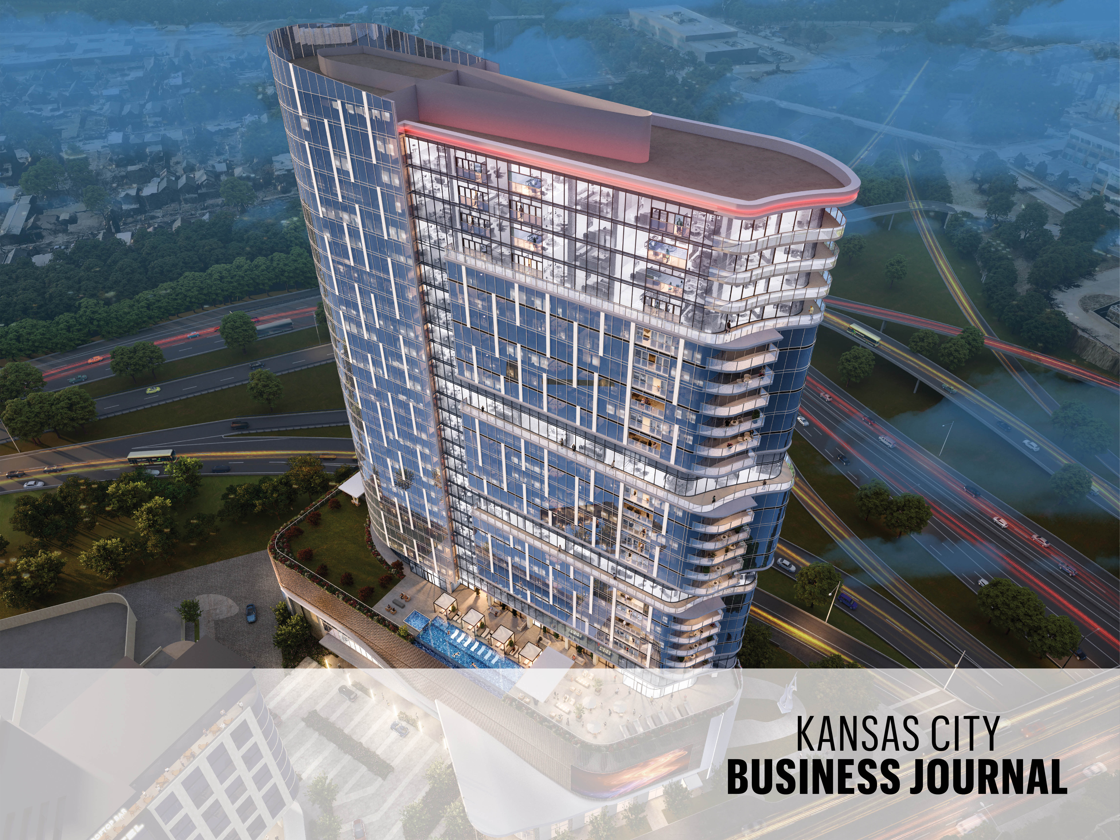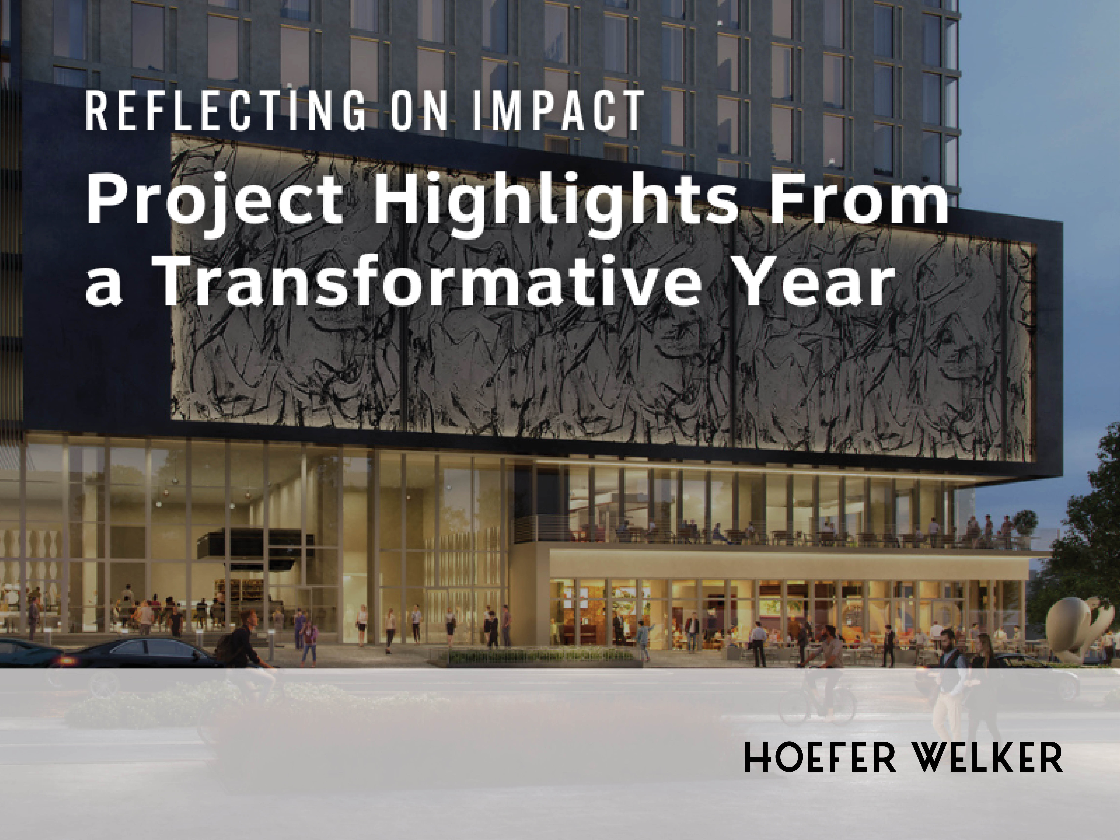The Outpatient Revolution: Why Demand for Flexible Facilities Continues to Grow
In a recent HCO News feature, Patrick McCurdy and Travis Leissner explore how healthcare delivery is rapidly evolving toward accessible, efficient...
2 min read

Mental and behavioral health are as vital to our collective well-being as our physical health. While the last decade has seen improved availability and delivery of behavioral healthcare, COVID-19 has brought mental health and wellness into sharper focus. As a result, we’re seeing the emergence of new treatment modalities, innovative delivery models, and reimaged environments in which care is provided.
In turn, architects are embracing new approaches to better align facility design with demand for and delivery of behavioral healthcare. Here are a few ideas on how COVID-19 is changing behavioral health facility design.
Healthcare facilities, on campus and in the community, are reimagining their exterior areas, with many turning to the outdoors for therapy sessions. The benefit is two-fold: fresh air can favorably impact mood, while also reducing the risk of airborne contamination.
Much like families that have taken to the outdoors to socialize and play, behavioral health facilities can incorporate the outdoors into the therapeutic milieu with such features as healing gardens, meditation oases, yoga spaces, and walking paths to provide areas for activities that are well regarded as beneficial to emotional, spiritual, and mental well-being.
“Inpatient facilities must focus on creating a sense of consistency and structure that taps into the human need for clarity and calmness,” says Dr. Brian Dixon, a psychiatrist based in Fort Worth, Texas. For example, Dixon has designed a therapeutic oasis, called Mindful at Glenwood Park in Fort Wort, Texas, for teaching and treating mental healthcare. The proposed facility design, which is conceptual, is located in a park setting to accommodate quiet retreat areas and outdoor walking therapy appointments, all of which comply with COVID-19 social distancing requirements.
Dynamic environmental design that incorporates both interior and exterior elements taps into the human need for serenity, which support patient healing. Our charge as designers is to ensure the design supports new, effective healthcare delivery protocols during and post-pandemic.
Healthcare consulting firm Frost & Sullivan reports that in 2020, “the telehealth market is likely to experience a tsunami of growth, resulting in a year-over-year increase of 64.3 percent.” In the behavioral health sector, demand for telehealth in response to the pandemic has been a tipping point, with online portals, Zoom, and other technological platforms making it easier to connect directly with the patient.
As telehealth becomes mainstream, we anticipate space allocated to clinical areas will be realigned for virtual visits, digital monitoring, and wellness-focused amenities that benefit both patients and staff. “Because telehealth is, by design, remote, it decompresses a packed waiting room and promotes a more individualized patient experience—for those who prefer to be seen in your office as well as those who dial in,” says Dr. Dixon.
It’s also important that facilities include dedicated, secure HIPPA-compliant telehealth suites that include a high-resolution A/V system, digital monitoring equipment, EMR access, and secure, robust internet connectivity, as well as ergonomic seating and task lighting.

In a recent HCO News feature, Patrick McCurdy and Travis Leissner explore how healthcare delivery is rapidly evolving toward accessible, efficient...

Hoefer Welker is serving as architect for a proposed 33-story residential high-rise at 16th and Broadway in downtown Kansas City. Developed by EPC...

As we kick off the new year, our team at Hoefer Welker is taking the opportunity to reflect on the excellent year we had in 2025. Thanks to the...