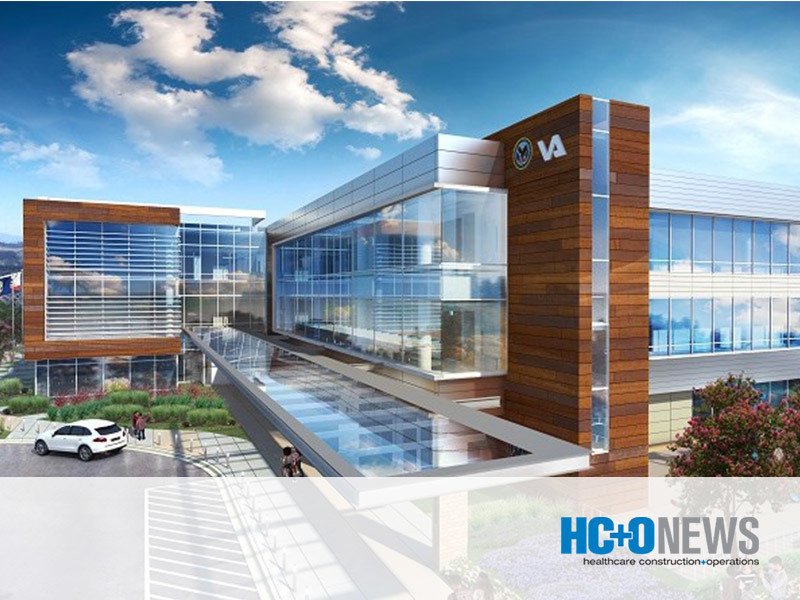Reflecting on Impact: Project Highlights From a Transformative Year
As we kick off the new year, our team at Hoefer Welker is taking the opportunity to reflect on the excellent year we had in 2025. Thanks to the...
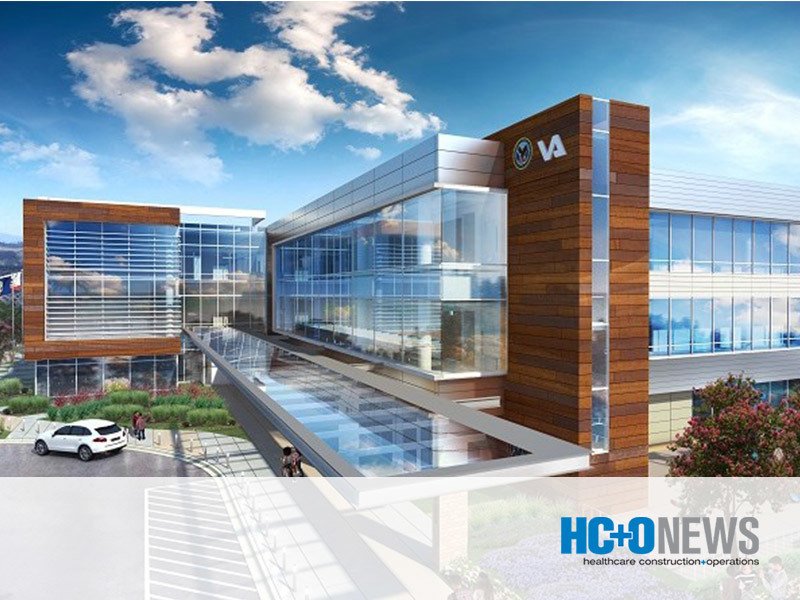
SAN JOSE, Calif. — Interdisciplinary architecture and design firm Hoefer Welker Architecture, of Leawood, Kan., completed construction of a 95,000-square-foot, three-story facility for the Veterans Affairs (VA) outpatient clinic in San Jose this January.
The $40 million facility will now provide much-needed services for veterans and their families, with a new ultra-modern, sustainable design created to offer what is being dubbed as a “healing oasis” for patients at the San Jose clinic. The design was originally inspired by the scenic views of the Santa Cruz mountains, with exterior wood veneer composite panels and transparent glazing aimed to connect patients and their families closer to the outdoors as well as offer better community access.
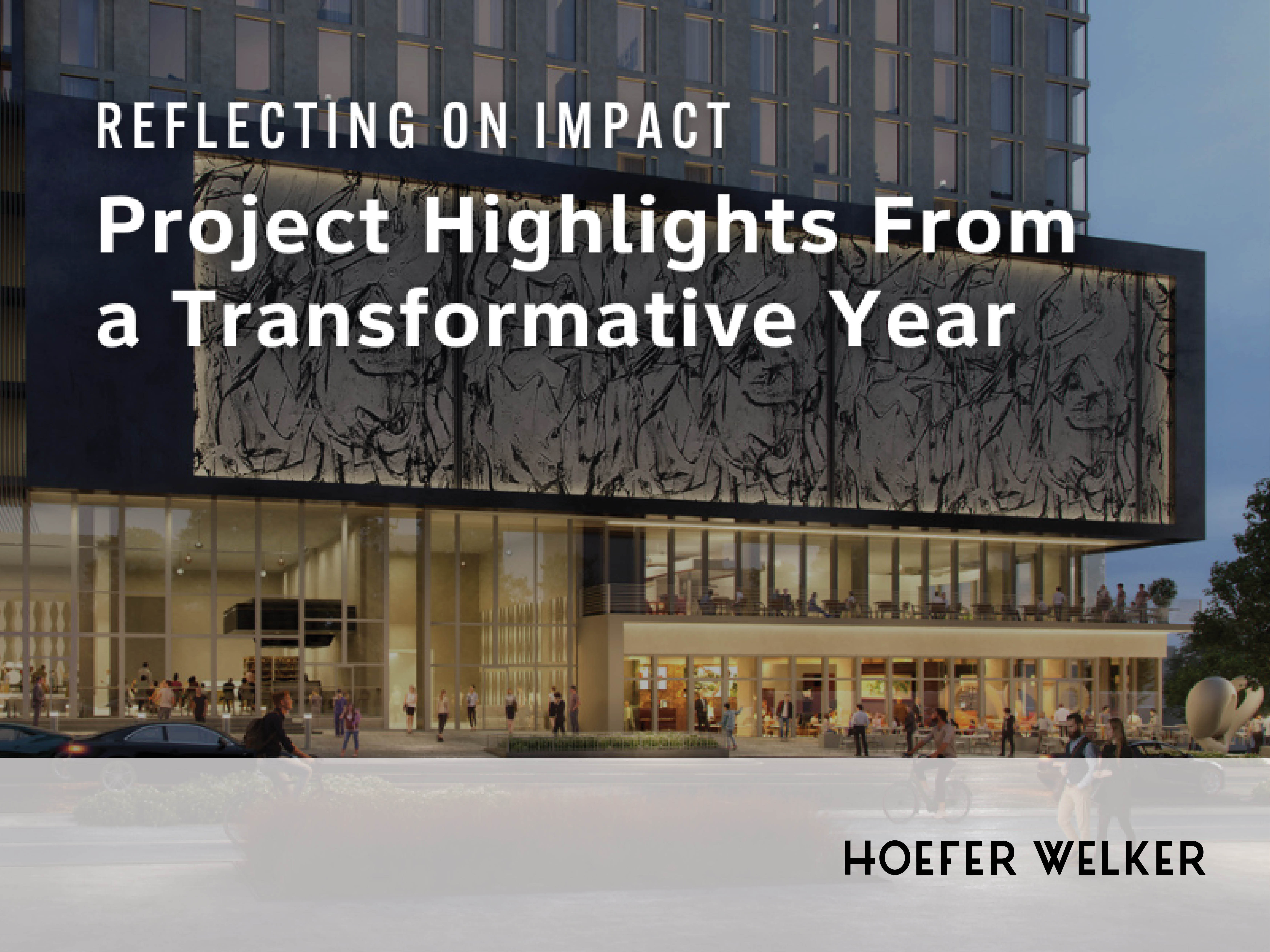
As we kick off the new year, our team at Hoefer Welker is taking the opportunity to reflect on the excellent year we had in 2025. Thanks to the...
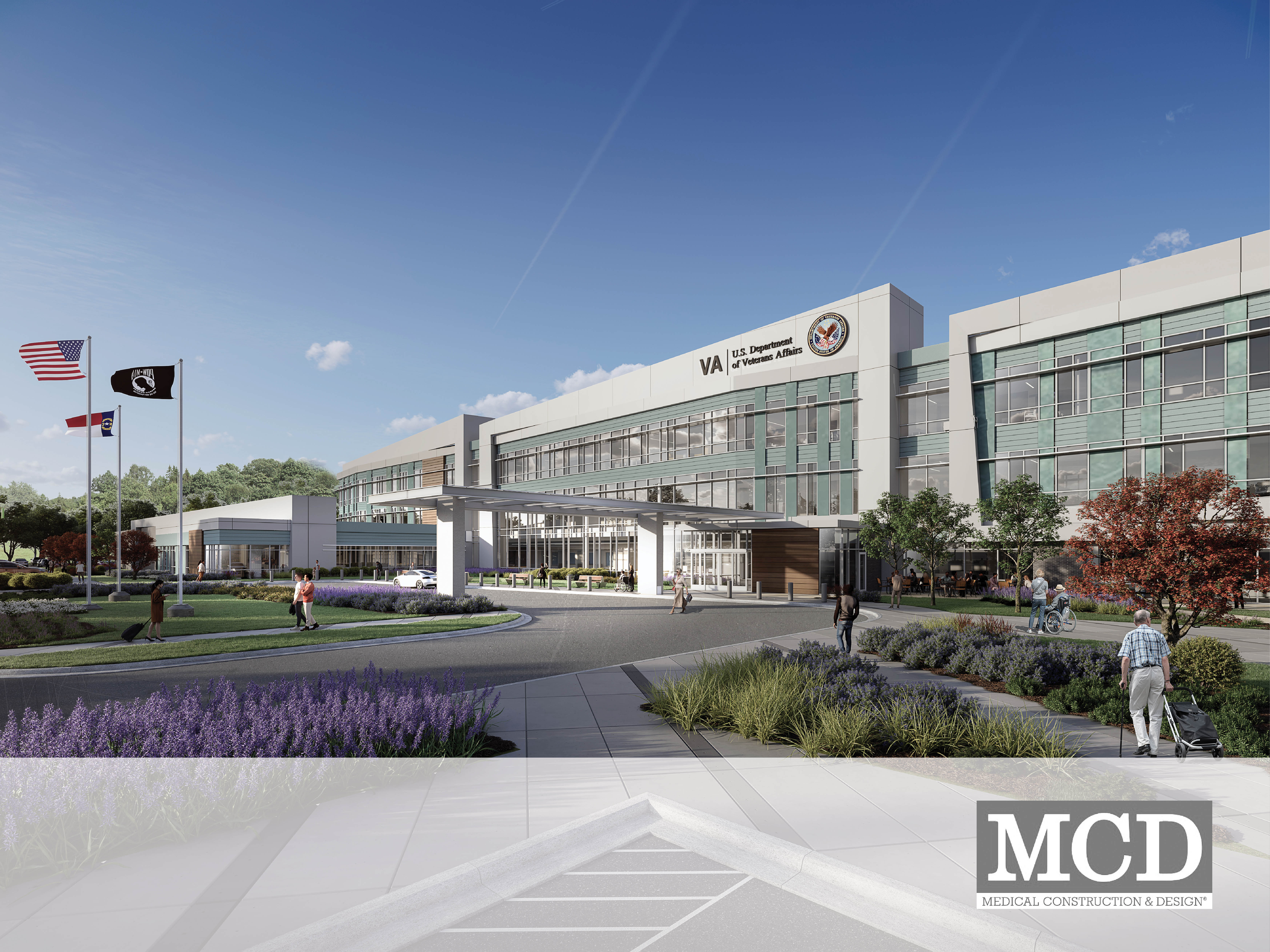
The U.S. Department of Veterans Affairs has selected Hoefer Welker and US Federal Properties to lead the design and development of the new VA...
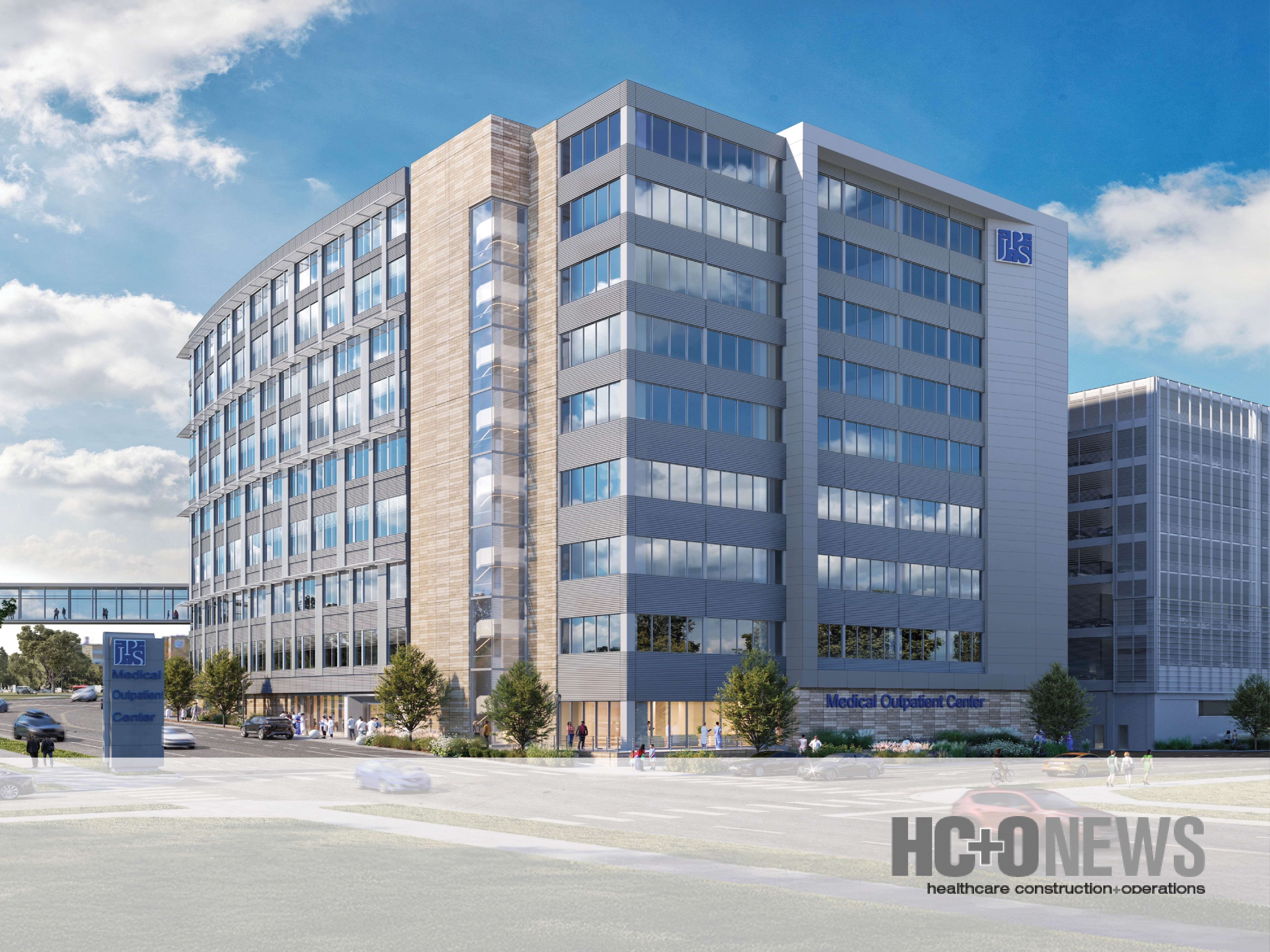
In a recent feature by HCO News, modular and prefabricated design is highlighted as an increasingly mainstream approach for healthcare systems...
