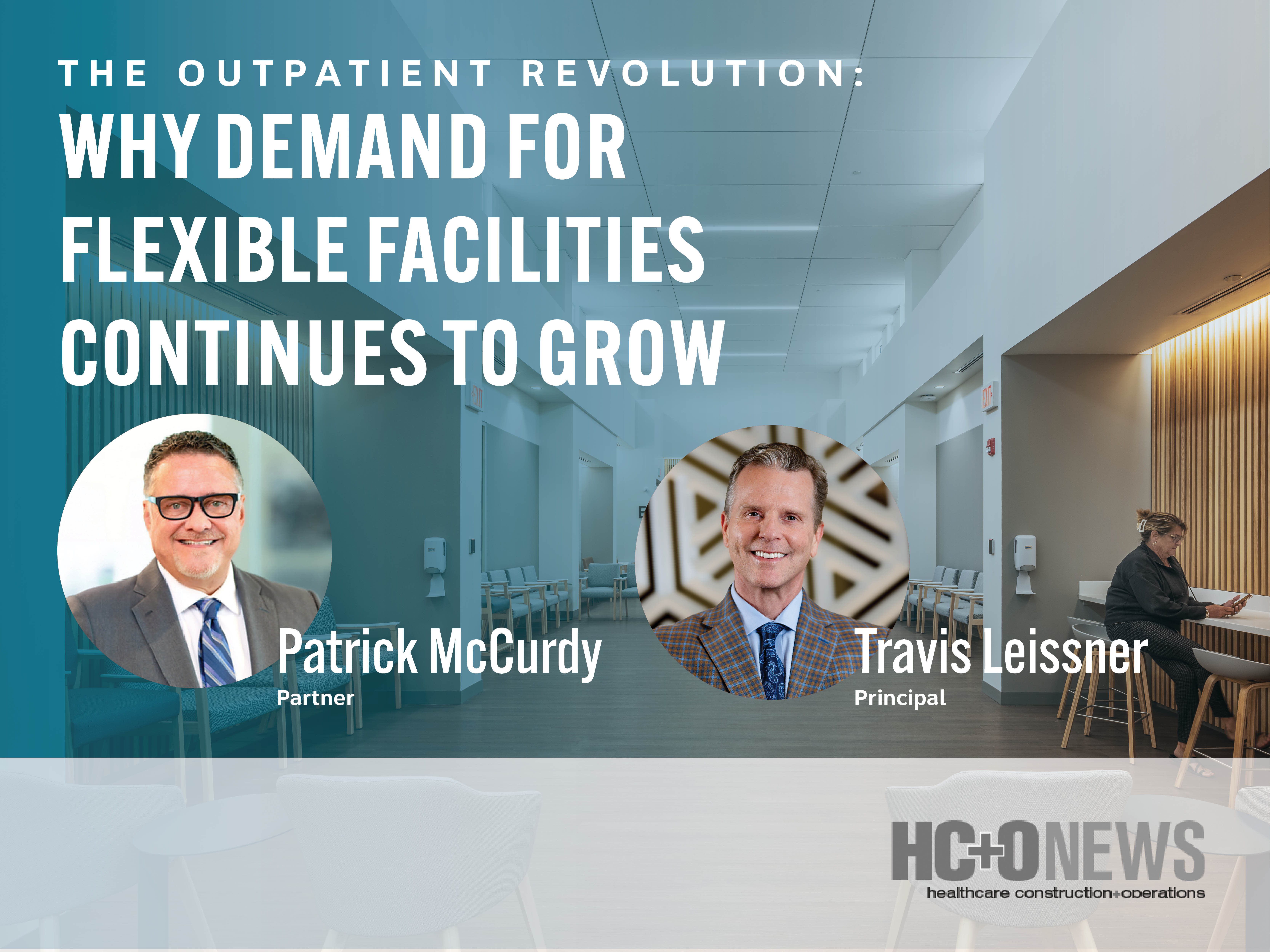The Outpatient Revolution: Why Demand for Flexible Facilities Continues to Grow
In a recent HCO News feature, Patrick McCurdy and Travis Leissner explore how healthcare delivery is rapidly evolving toward accessible, efficient...

Leawood-based Hoefer Welker is no stranger to designing for the U.S. Department of Veterans Affairs, having worked on more than 30 VA facilities since 1996.
Construction recently wrapped up on one of the largest VA clinics in the U.S., a Hoefer Welker-designed, 275,000-square-foot facility in Phoenix. Expected to see 500,000 patient visits annually, the Phoenix 32nd Street VA Clinic sits on 15 acres, spanning five stories of multispecialty, telehealth, education, pathology and imaging space.
The first floor includes a full kitchen and canteen for staff and patients, and the second floor houses one of the largest mental health clinics in the region. The VA will provide counseling and specialty mental health services. The remaining three floors make up the VA Patient Aligned Care Team module, accommodating 72 teams with 180 exam rooms.

In a recent HCO News feature, Patrick McCurdy and Travis Leissner explore how healthcare delivery is rapidly evolving toward accessible, efficient...

Hoefer Welker is serving as architect for a proposed 33-story residential high-rise at 16th and Broadway in downtown Kansas City. Developed by EPC...

As we kick off the new year, our team at Hoefer Welker is taking the opportunity to reflect on the excellent year we had in 2025. Thanks to the...