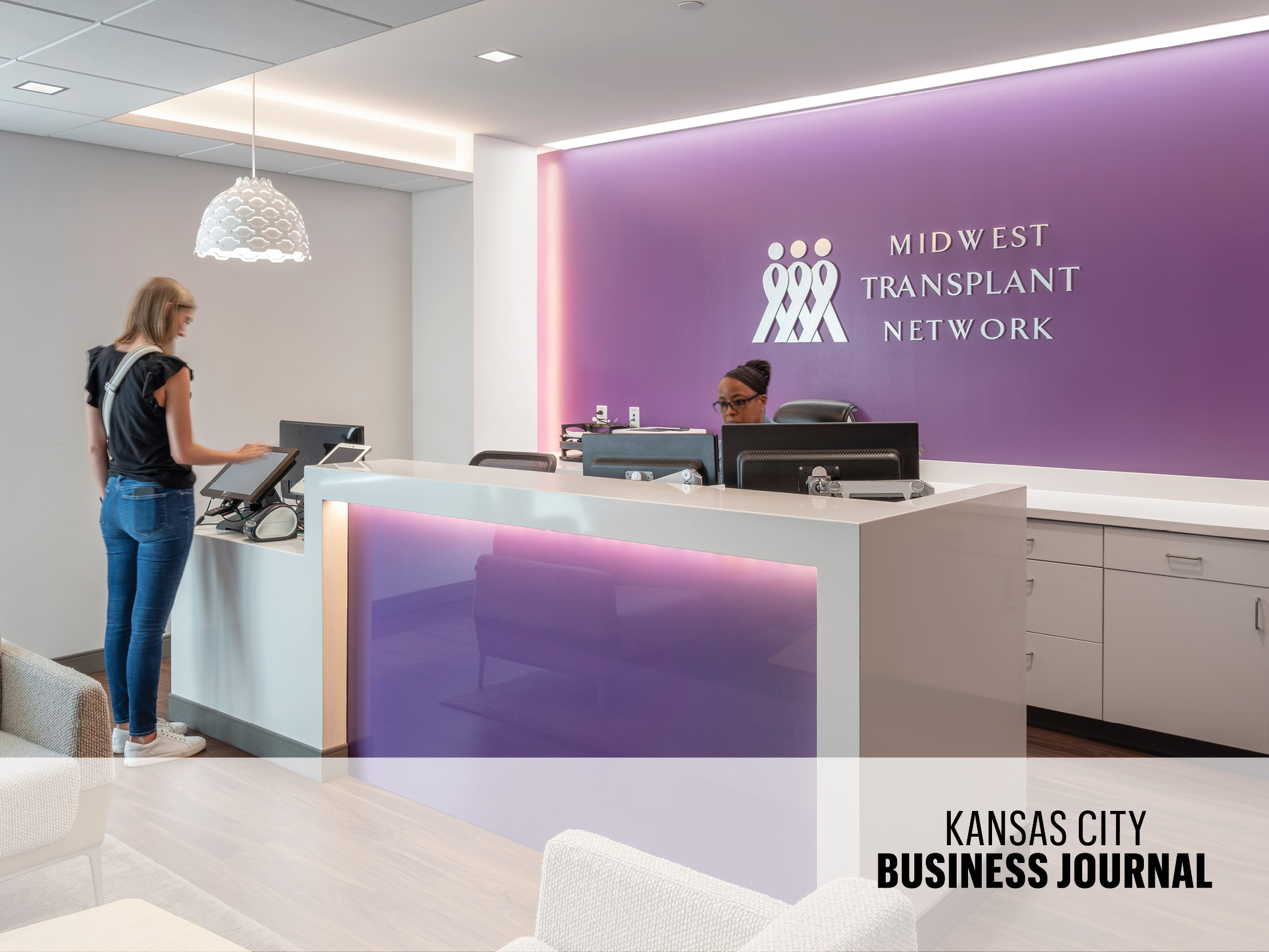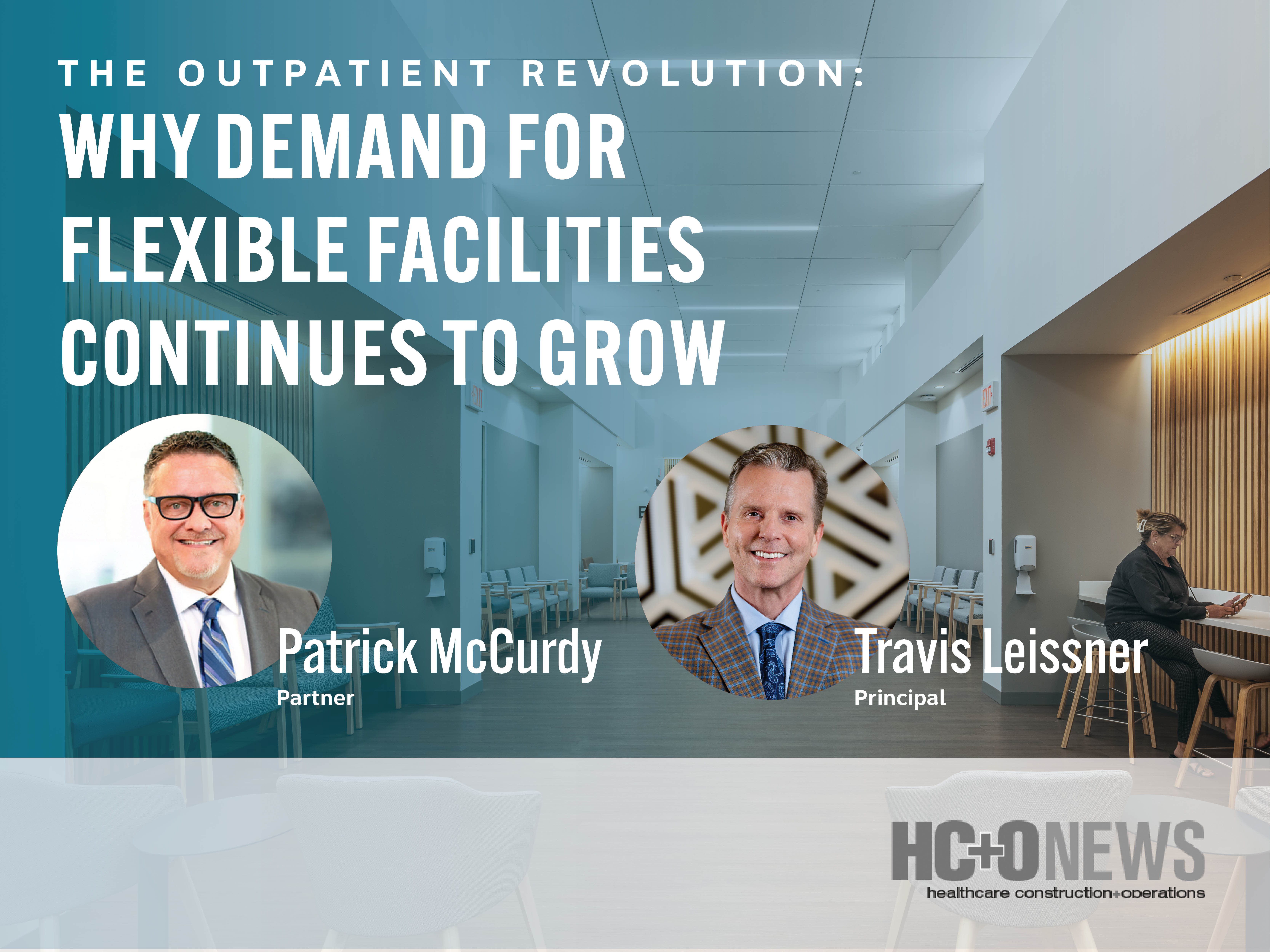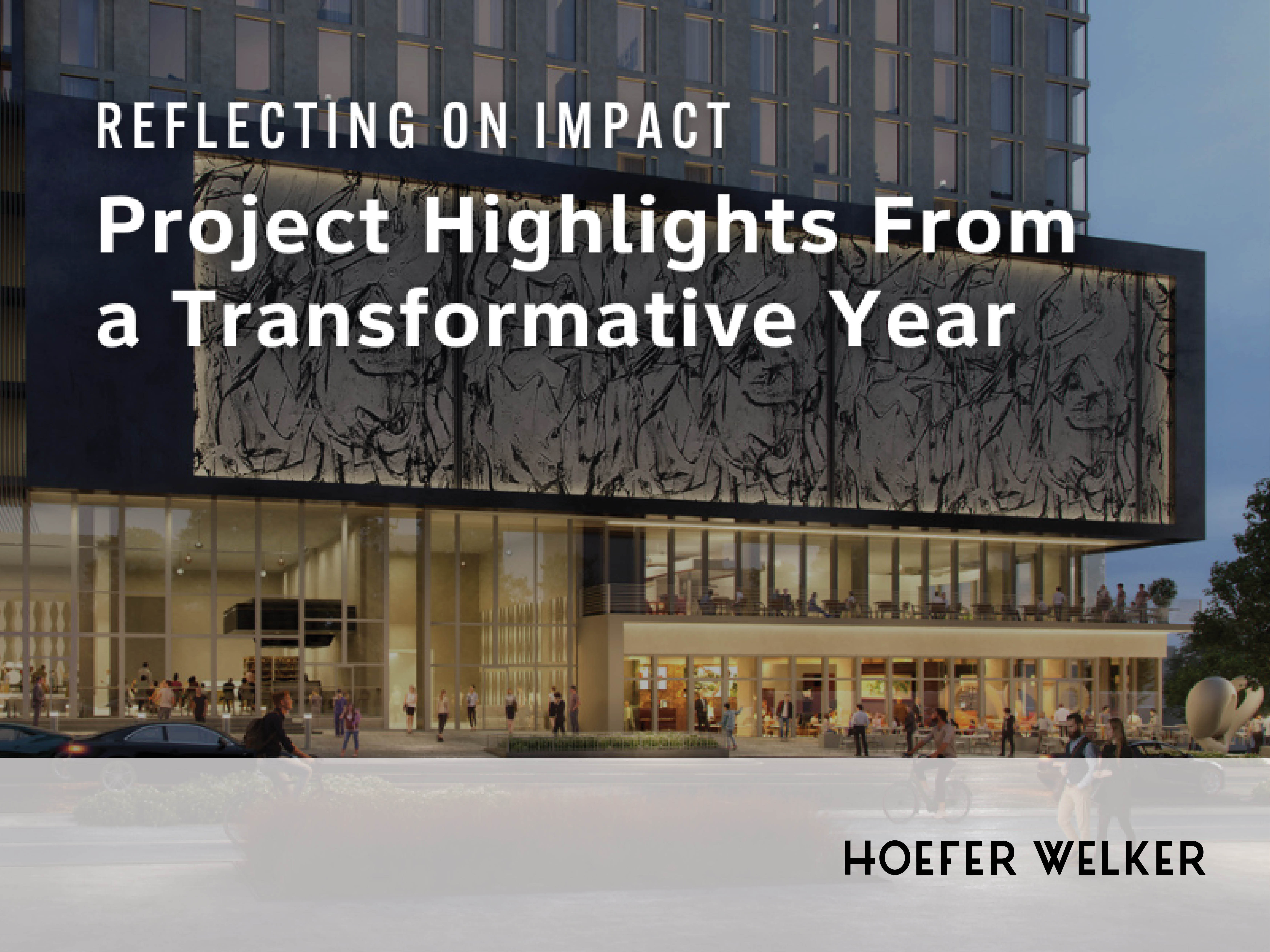1 min read
Hoefer Welker designs Midwest Transplant Network’s new state-of-the-art procurement facility

Midwest Transplant Network’s new Donor Care Unit and Organ Recovery Suite allows the nonprofit to serve the community better by centralizing all clinical functions on one floor. This includes 6 ORs, a 7-bed ICU, administrative offices, and/or tenant spaces on the upper. Beyond designing space for the Donor Care Unit and the Organ Recovery Suite, Hoefer Welker also helped renovate the building to meet medical codes and standards while keeping the tissue program operational. The renovation differs from other healthcare projects Hoefer Welker typically works on, starting with the patients. Previously, when a patient died in a hospital, harvesting of donated organs and tissue would take place in the hospital’s operating room. Now, deceased donors can be transported to Midwest Transplant’s new facility, where they can provide the utmost care and maximize the number of lifesaving organs available for transplant. Surgeons and everyone involved in procurement now have a nicer environment with higher-grade facilities and everything in one place.

The Outpatient Revolution: Why Demand for Flexible Facilities Continues to Grow
In a recent HCO News feature, Patrick McCurdy and Travis Leissner explore how healthcare delivery is rapidly evolving toward accessible, efficient...

'A transformative catalyst:' Developers unveil $208M apartment high-rise plan west of Kauffman Center
Hoefer Welker is serving as architect for a proposed 33-story residential high-rise at 16th and Broadway in downtown Kansas City. Developed by EPC...

Reflecting on Impact: Project Highlights From a Transformative Year
As we kick off the new year, our team at Hoefer Welker is taking the opportunity to reflect on the excellent year we had in 2025. Thanks to the...