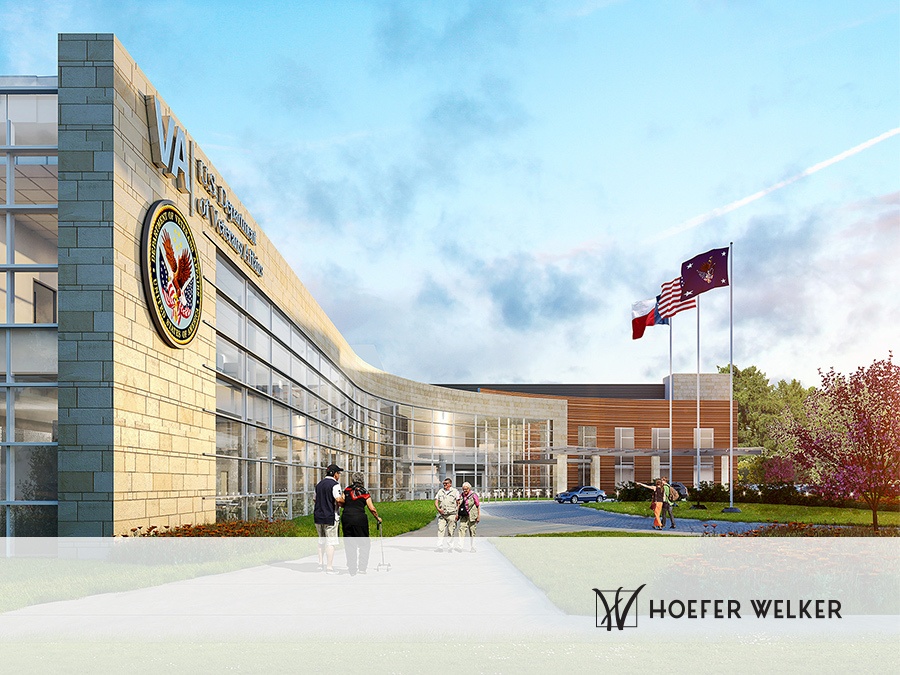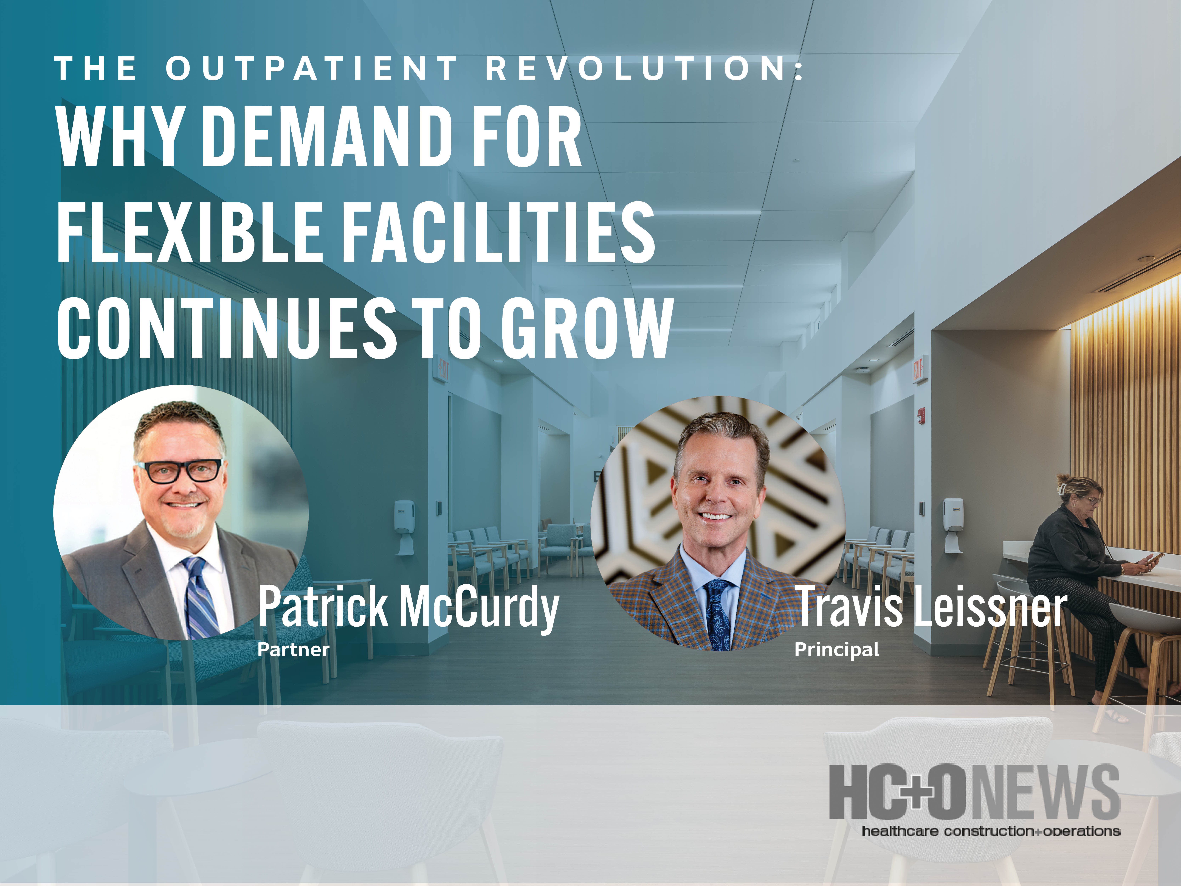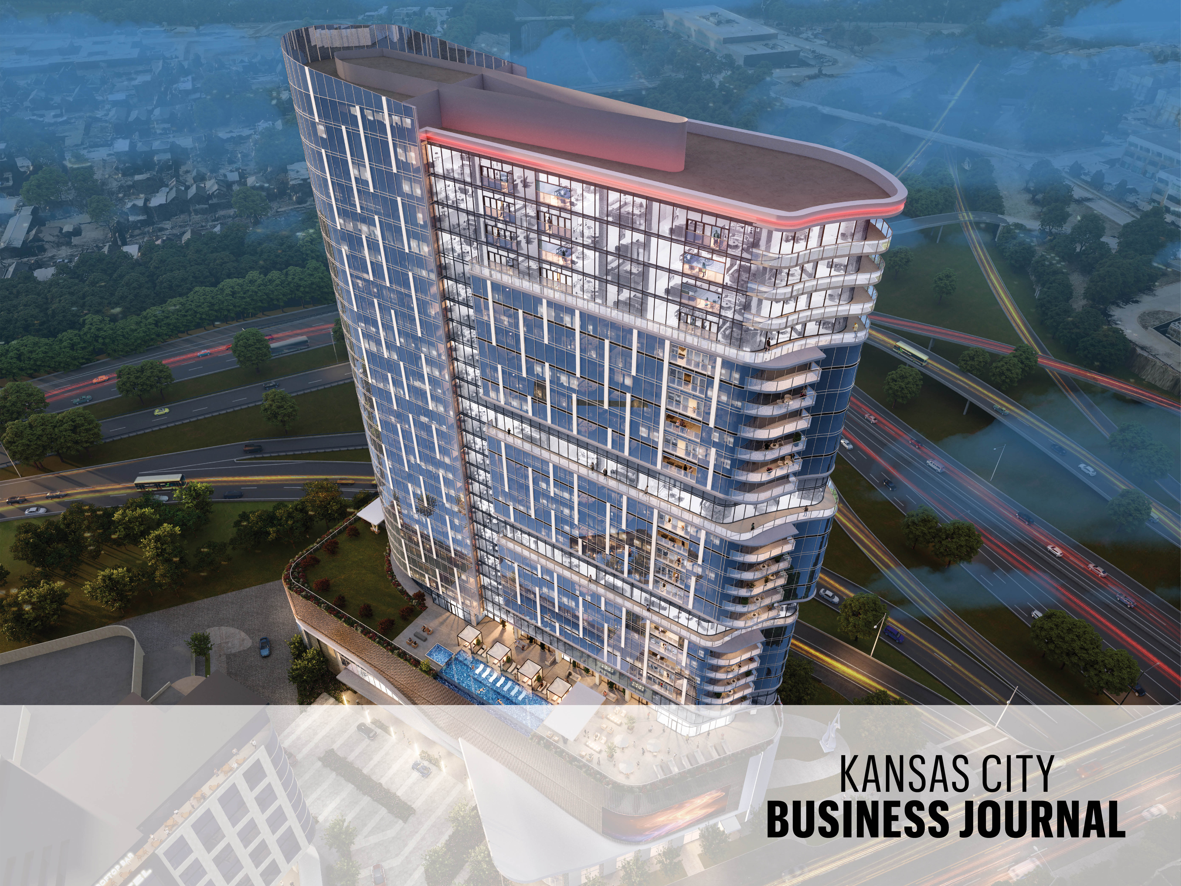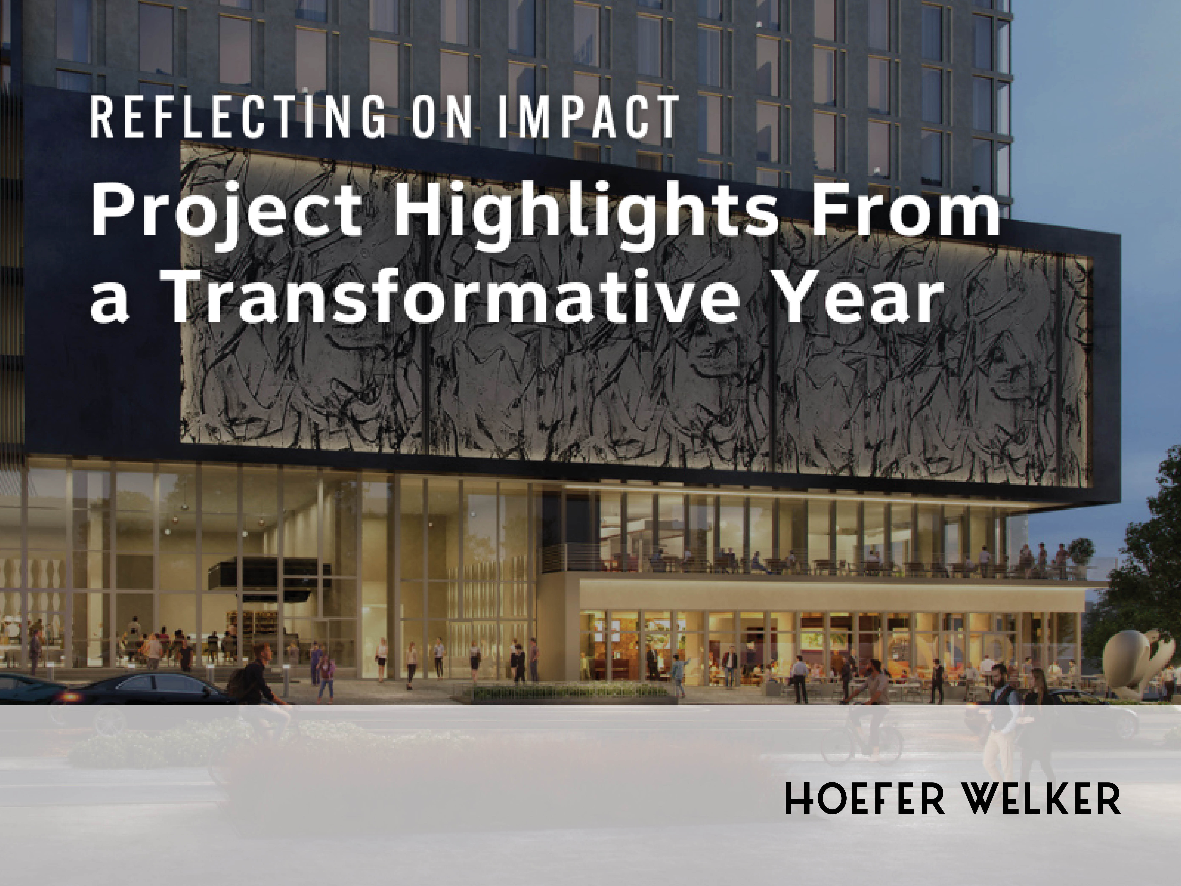The Outpatient Revolution: Why Demand for Flexible Facilities Continues to Grow
In a recent HCO News feature, Patrick McCurdy and Travis Leissner explore how healthcare delivery is rapidly evolving toward accessible, efficient...
2 min read

Kansas City, Mo. — Across the country, one architecture and design firm has provided more than two dozen instrumental and sustainable designs that have delivered outpatient, community-based care services to millions of veterans.
Since 1996, the Kansas City-based firm Hoefer Welker has designed 30 community-based outpatient facilities in partnership with the U.S. Department of Veterans Affairs (VA), totaling nearly 3.5 million square feet in development across 12 states.
Inspired by the natural beauty of their surroundings, the VA outpatient clinics’ architectural and interior designs focus on sustainably designed spaces to deliver primary care, mental health, radiology, optometry, multi-specialty, physical medicine and rehab, audiology and pathology services to local veterans. Additional features include extensive imaging programs with MRI, CT and women’s imaging centers, as well as substance abuse and PTSD treatment programs in a home-like setting.
The VA clinics offer health services to hundreds of thousands of veterans across the U.S., providing facilities where veterans can receive a full range of treatment, navigate a return to the civilian world in a hospitable, peaceful environment, and find a sense of belonging and camaraderie.
For each facility, Hoefer Welker has centered its designs around an understanding of patient needs specific to veterans — including unified space and common areas, open communication and an overall sense of hospitality — while also following an extensive knowledge of VA design guidelines. Efficient clinical space layout allows providers to spend more time with patients, protects patient privacy, promotes intuitive wayfinding and minimizes staff and patient fatigue. To create refreshing and relaxing environments for veterans and their families, the facilities’ designs incorporate extensive daylighting features, views of nature, warm tones, and access to greenspace and outdoor activities that promote health for staff and patients.
Surrounding natural features inspire the design elements of each clinic. Of Hoefer Welker’s two most recent developments, VA San Antonio’s exterior is clad in Texas limestone and glass, while the VA Phoenix clinic design is inspired by Arizona’s vibrant colors, elevations and geological formations. Such an approach has created healthcare facilities that provide a calm and healing environment for patients, providers and their families.
Sustainable design has also been a central priority for Hoefer Welker’s design team. Each VA clinic has been constructed with guidelines from green building certification initiatives such as Green Globes, LEED, Energy Star, WELL and Guiding Principles. The VA clinics’ sustainable and climate-responsive design features have included high-performance glazing, energy-efficient lighting, water efficiency through native landscapes, and on-site detention basins.
Hoefer Welker’s next upcoming facility is the 237,000-square-foot VA San Antonio, which will accommodate 60 care and extended care teams supporting 128 exam rooms to offer services to the area’s 150,000 veterans. The project is planned to begin accepting patients in early 2022.
“Our work with the VA is unlike any other client — it’s a partnership with a shared goal, which is to provide high-quality care that’s responsive to veterans’ needs,” said Hoefer Welker Partner and Director of Design Hosam Habib, AIA. “A common theme throughout all of our VA facility designs is to promote a sense of camaraderie, hospitality, social responsibility to the environment and a focus on the entire health of the person. Ultimately, we want to provide care-focused designs that reflect our country’s commitment and gratitude toward veterans as well as an understanding of their and their families’ physical, psychological and emotional needs.”

In a recent HCO News feature, Patrick McCurdy and Travis Leissner explore how healthcare delivery is rapidly evolving toward accessible, efficient...

Hoefer Welker is serving as architect for a proposed 33-story residential high-rise at 16th and Broadway in downtown Kansas City. Developed by EPC...

As we kick off the new year, our team at Hoefer Welker is taking the opportunity to reflect on the excellent year we had in 2025. Thanks to the...