The Outpatient Revolution: Why Demand for Flexible Facilities Continues to Grow
In a recent HCO News feature, Patrick McCurdy and Travis Leissner explore how healthcare delivery is rapidly evolving toward accessible, efficient...
4 min read
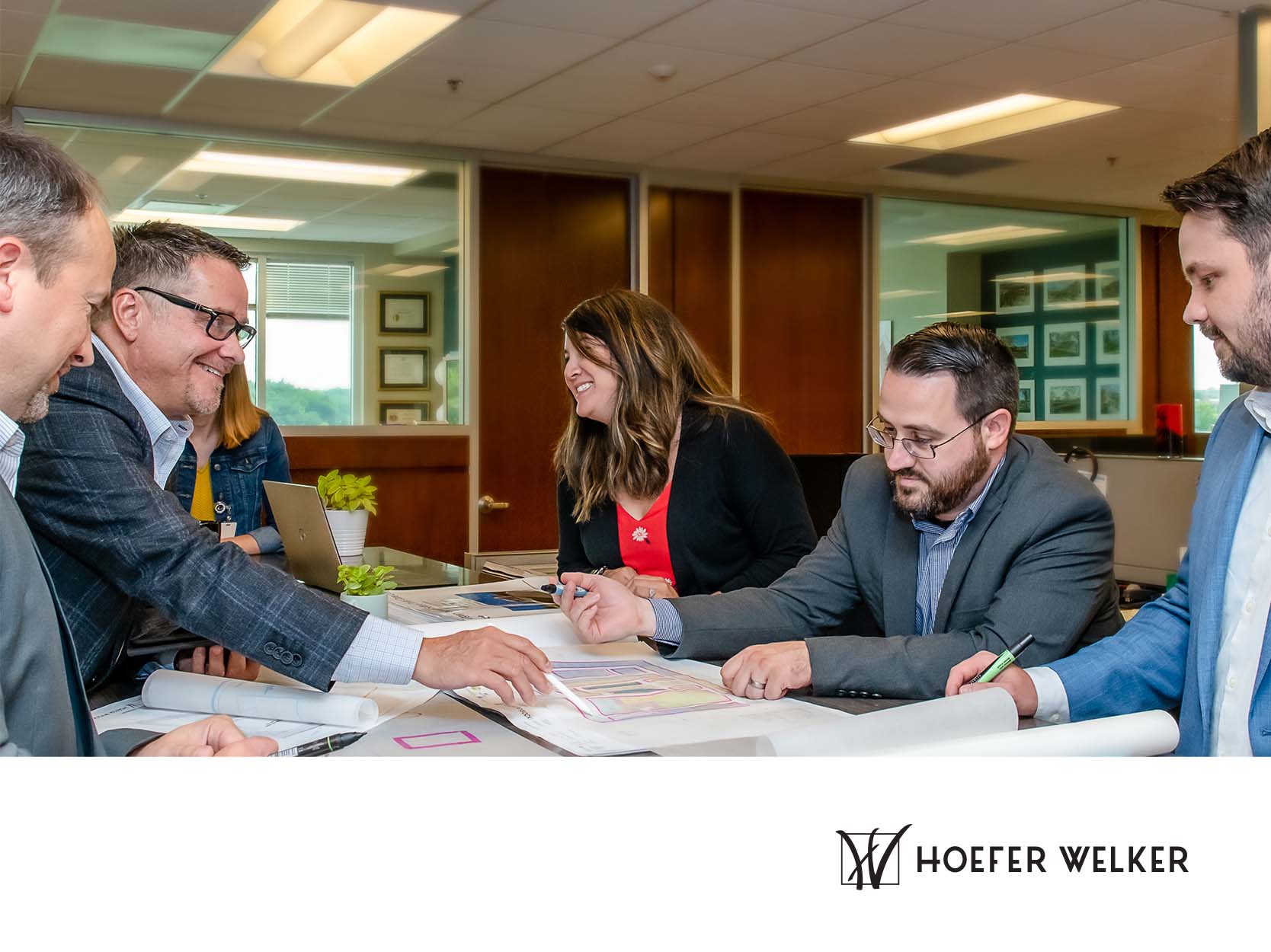
At Hoefer Welker, we’re often asked what the most crucial aspect is in the design process of complex medical facilities. Our answer may surprise you: Listening.
First and foremost, we consider ourselves translational architects rather than application architects. The key distinction between the two is that while application architects specialize in one type of building design, which is then applied universally to all projects, translational architects closely collaborate with clients to draw insight and input from their respective industry expertise.
“A translational architect listens before they even put pen to paper, and they ask a lot of questions,” said Hoefer Welker Partner and Healthcare Practice Leader Patrick McCurdy, AIA, NCARB. “What are your success metrics? What are the issues you’re trying to solve through this project? What do you need our team to fix? Our final product is then tailored to our client’s processes and the way they work.”
“What are your success metrics? What are the issues you’re trying to solve through this project? What do you need our team to fix?”
This approach prioritizes talking to all stakeholders, including day-to-day building users. For example, as experts in their fields, we trust that doctors, nurses and other medical professionals can provide insight into what makes a medical facility run efficiently and effectively. This feedback then fundamentally informs the design — we translate that feedback into process maps and virtual models that allow us to collaborate with various stakeholders throughout the design process.
Hoefer Welker emphasizes this translational, multi-pronged approach when designing complex medical facilities. This approach prioritizes collaboration and data collection from multiple stakeholders and professionals to optimize evidence-based design in complex medical facilities.
A translational approach to architecture also has the added benefits of:
You can read more about Hoefer Welker’s collaborative approach to design here.
Our team has had the opportunity to employ a translational design approach on some of the country’s most impactful complex medical facilities.
Our team has had the opportunity to employ a translational design approach on some of the country’s most impactful complex medical facilities.
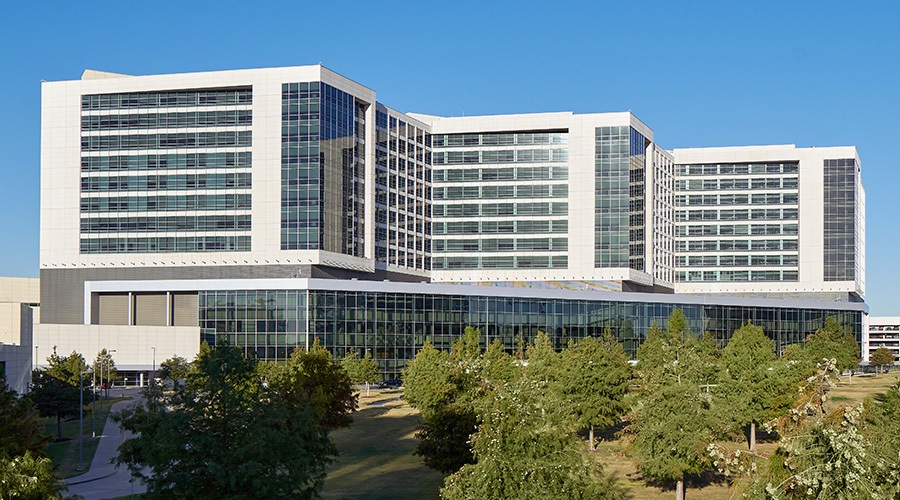
The Clements University Hospital at UT Southwestern Medical Center (UTSW) provides care for more than 105,000 inpatients, 370,000 emergency room cases and 3 million outpatients each year. UTSW’s former St. Paul Medical Center, a 50-year-old building, once used as their main teaching hospital, desperately needed a renovation. Our team helped manage several different stakeholders throughout the design process.
As part of Hoefer Welker’s translational approach, our team was embedded in the hospital committee’s structure from project inception. This access allowed our design team to become trusted advocates with a deep understanding of the needs and wants of the healthcare committee and staff. This design process involved 14 committees and more than 600 participants and analyzed the current and desired future state of UTSW’s delivery processes, protocols, technology, staffing and patient satisfaction requirements.
“The key to quality architectural design is deep, active listening.”
Knowing what was helpful and hurtful to medical staff influenced the entire design — such as enhanced wayfinding, bed unit flexibility, streamlined walking flow for staff, direct access to elevators and patient rooms, and the installation of equipment that would eliminate excessive noise.
Once construction was complete, this staff-informed design saved surgeons 2.5 miles of walking a day, added 22,000 hours of additional patient care and contributed more than 750 new jobs.
“The key to quality architectural design is deep, active listening,” said Partner and National Healthcare Practice Leader John Castorina, AIA, ACHA, LEED Green Associate, CLGB. “Listening leads our guiding principles, which in turn prioritizes our client’s goals.”
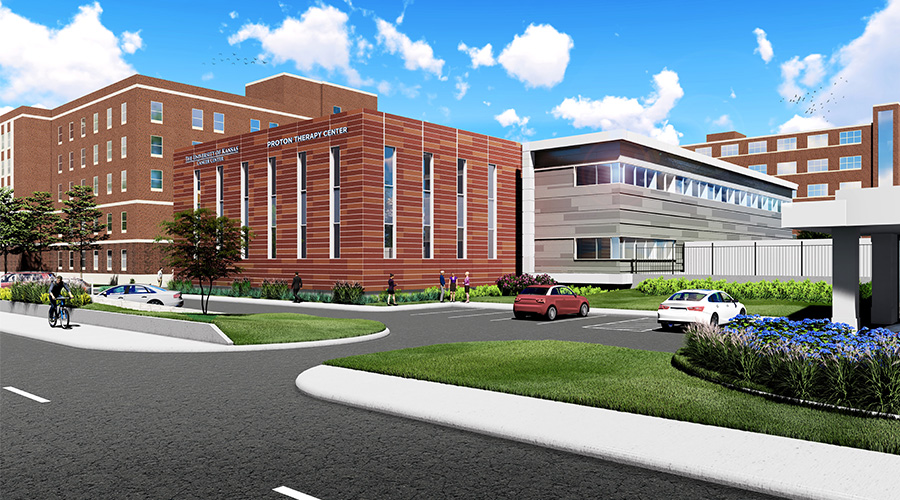
The University of Kansas Health System is a world-class academic medical center and destination for complex cancer care and diagnosis. The Proton Therapy Center offers the power and precision of proton therapy, the most technologically advanced form of radiation treatment, to Kansas and surrounding states — the first in a six-state region. It is currently one of less than 40 proton therapy centers in the United States.
Given the sensitivity of its radiation treatments, the Proton Therapy Center’s needs were highly complicated, which made a collaborative listening approach crucial for the project’s success. Hoefer Welker’s team, alongside Stantec, used an evidence-informed design process to collaborate with several medical providers to establish the materials needed for the project’s design. In one example, the facility’s vault around the cyclotron required six- to nine-foot-thick vault walls, 160 tons of equipment, 2,721 cubic yards of concrete and 377,500 pounds of steel rebar. Additionally, due to tight building site constraints and ongoing operations during construction, a portion of the proton center program needed to accommodate the existing radiation/oncology pavilion through a vertical expansion. Working closely with stakeholders through a translational approach allowed the design team to ensure the best possible patient experience and highly effective radiation treatment.
“People know we’re architects and designers, which is part of it — but ultimately, we’re a service provider trying to help our clients grow and continue to serve people.”
The Proton Therapy Center is scheduled to begin accepting patients in the spring of 2022. The proton center will allow cancer patients across the region to remain closer to their homes, families, and much-needed support systems while receiving comprehensive care.
“We want to create facilities that give back to the community, that are sustainable, that think about the environment,” said McCurdy. “People know we’re architects and designers, which is part of it — but ultimately, we’re a service provider trying to help our clients grow and continue to serve people.”
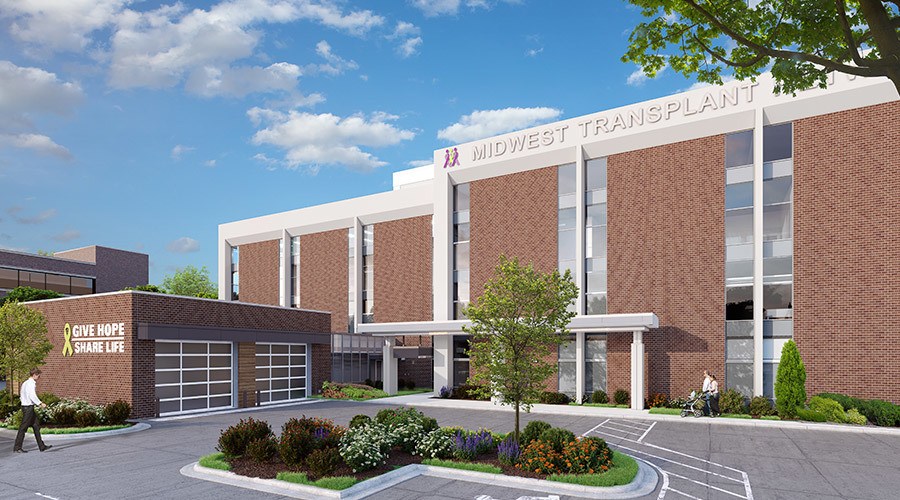
A nonprofit organ procurement organization serving Kansas and western Missouri, Midwest Transplant Network (MTN) works with organ, eye and tissue donors, families and hospitals to ensure a seamless organ donation process.
MTN needed to renovate and add to its headquarters to perform organ procurement at its facility rather than in a hospital setting. The new Organ Recovery Suite and Donor Care Unit required top-tier healthcare technology and the means to provide the utmost respect for both the donors and their families. MTN also wanted to include new elements such as CT imaging, a physician lounge, staff amenities and a garage that could safely accommodate ambulance transport — all within a nonprofit budget.
Through close collaboration, our team maintained MTN’s project budget while providing nearly $1 million in value to the organization.
Before beginning any design work, our team thoroughly assessed MTN’s current needs and future goals through ongoing conversations with staff and stakeholders to ensure the design was tailored to the client’s needs. This process included a full assessment of MTN’s infrastructure, site limitations, resource constraints and operational considerations.
Based on this information collected from MTN, we created a design for the new facility that included the technologies and amenities needed for the most effective patient care — such as increased ICU capacity and a private waiting area that offered peace and quiet for patients’ families. Through close collaboration, our team maintained MTN’s project budget while providing nearly $1 million in value to the organization.
As medical facilities become more complex and incorporate new technology, the demand for thoughtful, tailored design will only increase. At Hoefer Welker, we know that listening is a powerful and valuable asset for designers and that it’s the most crucial aspect in the design of complex medical facilities.
Learn more about Hoefer Welker, and get in touch to talk about how we can help with your next healthcare project.
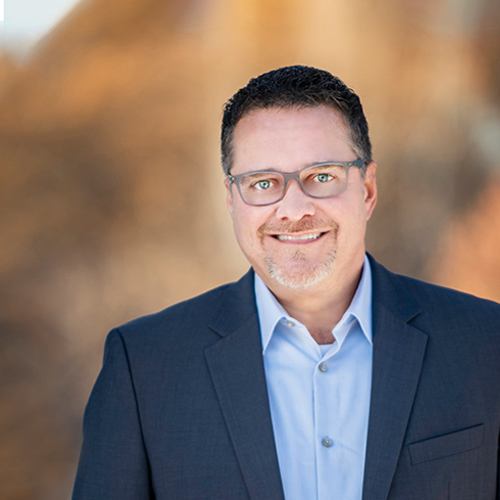
Patrick brings nearly 30 years of global healthcare expertise in leadership, project management and design excellence. He is passionate about continuous improvement and lean methodology.
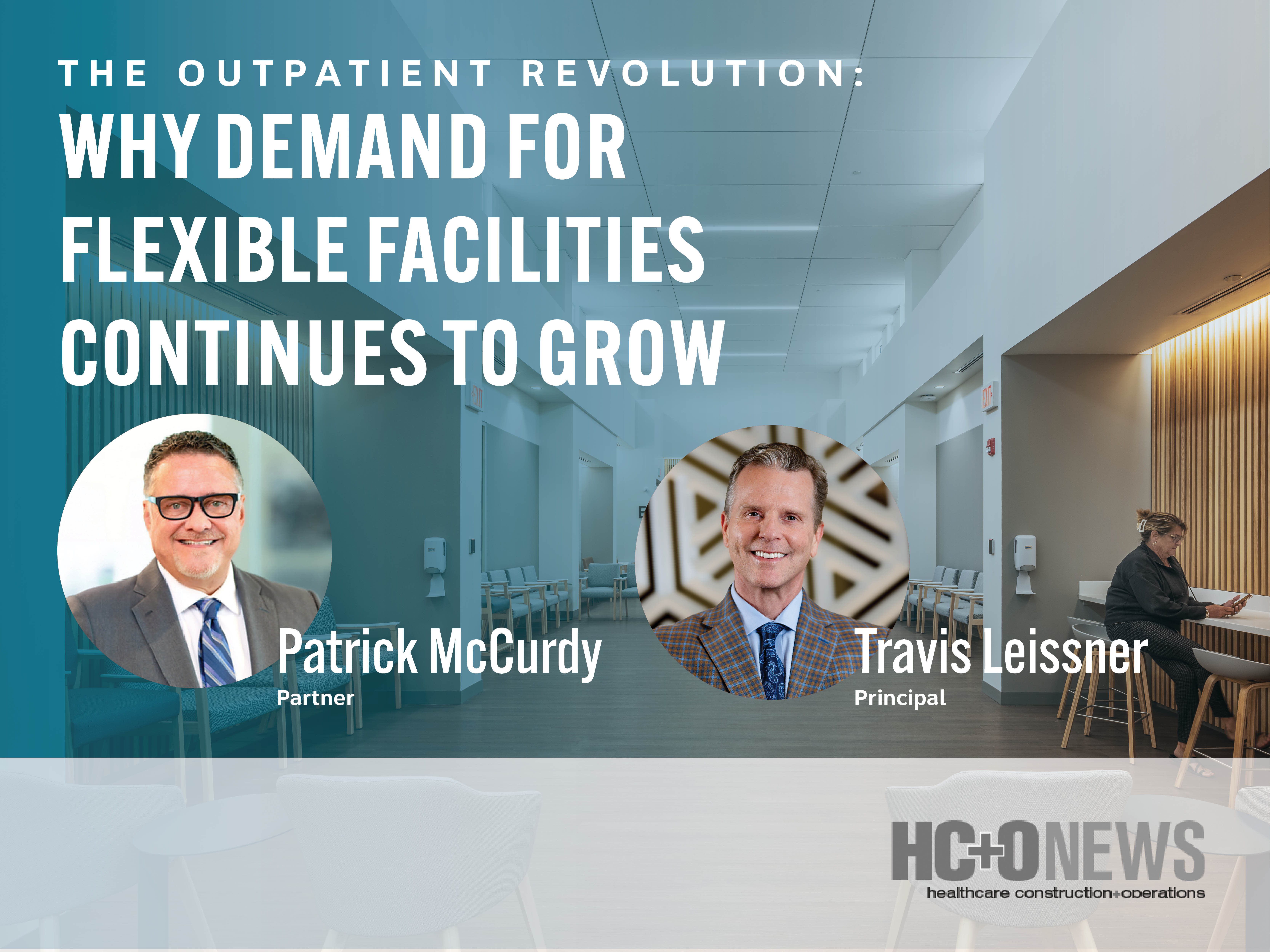
In a recent HCO News feature, Patrick McCurdy and Travis Leissner explore how healthcare delivery is rapidly evolving toward accessible, efficient...
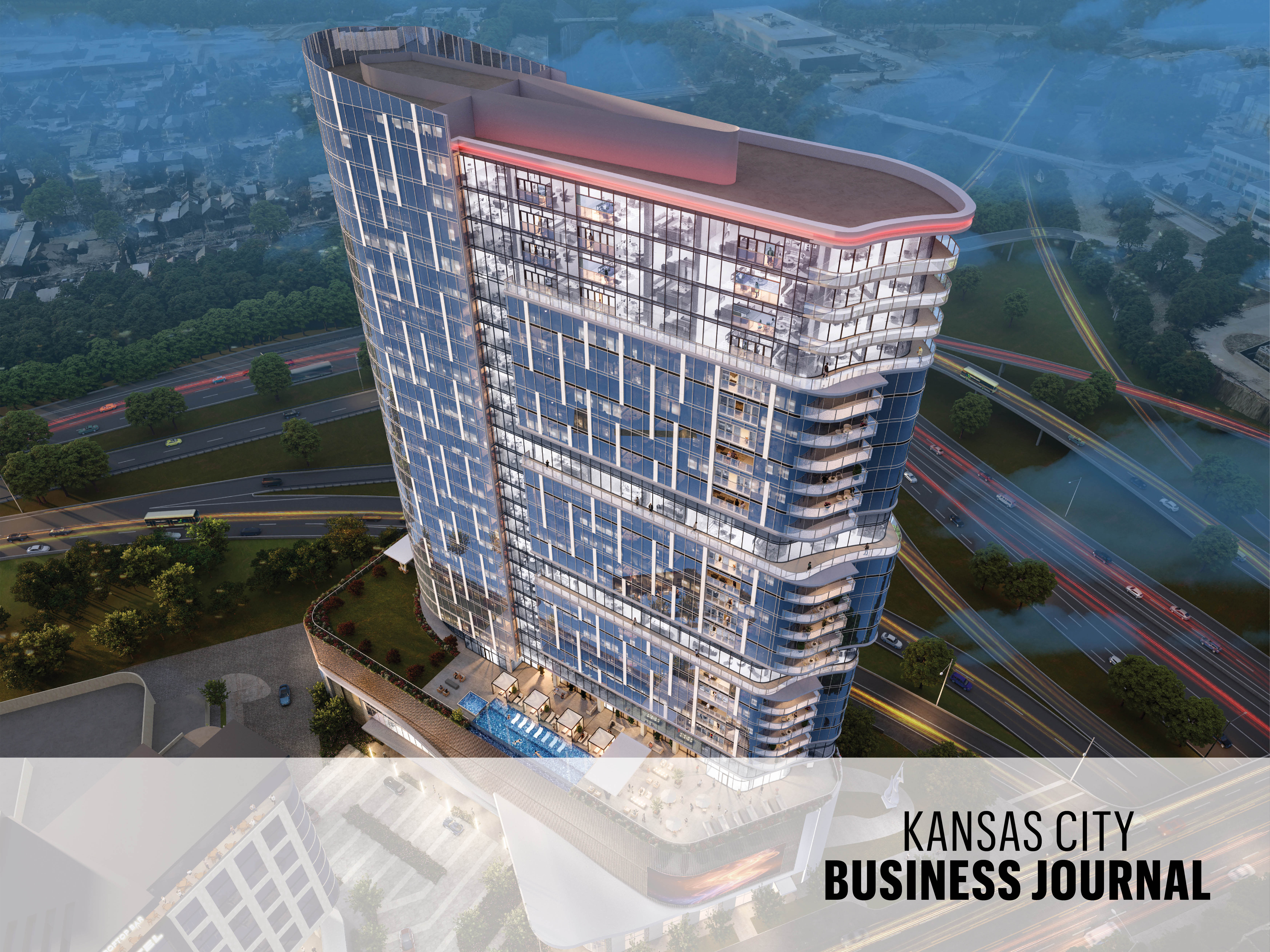
Hoefer Welker is serving as architect for a proposed 33-story residential high-rise at 16th and Broadway in downtown Kansas City. Developed by EPC...
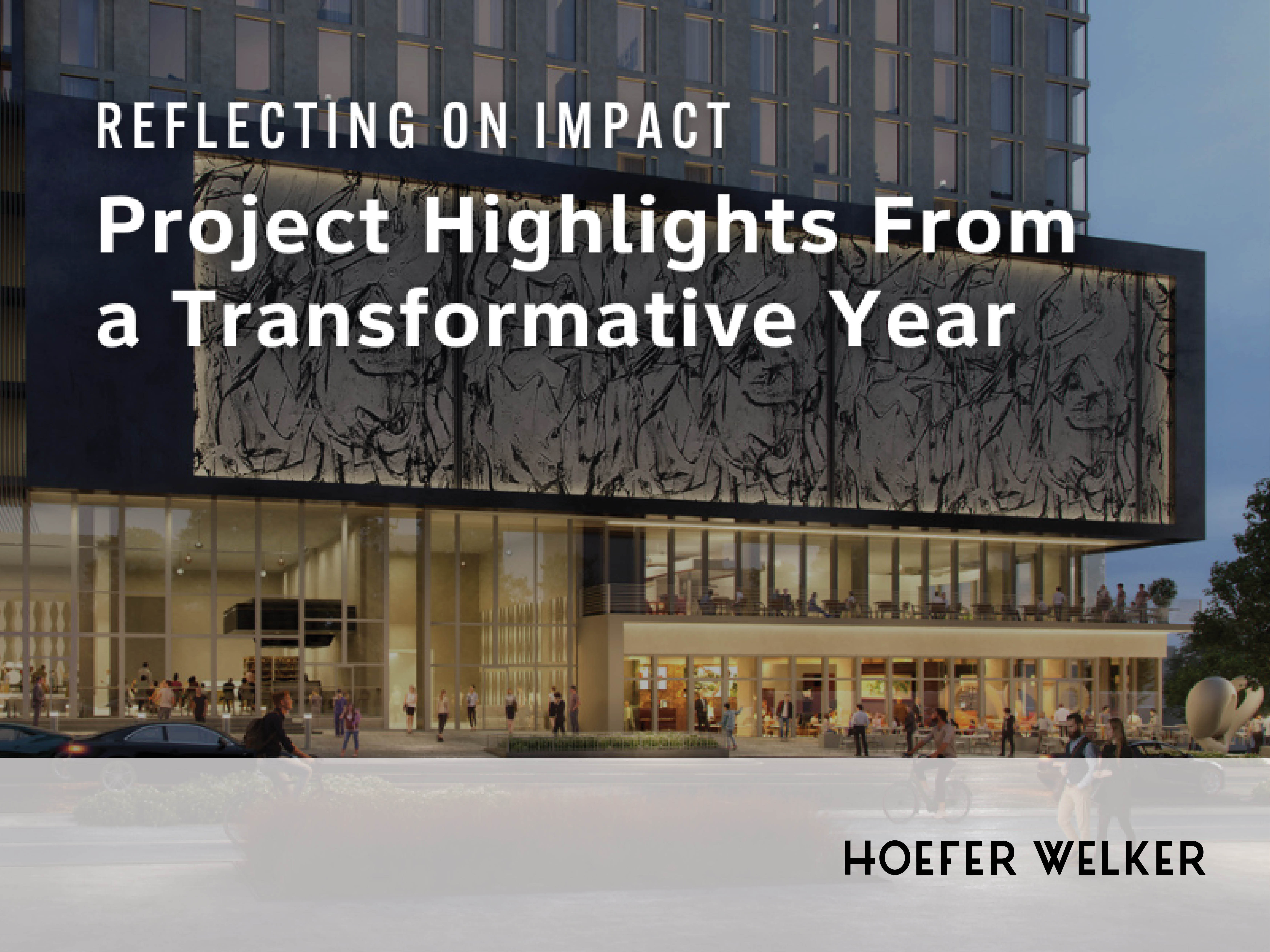
As we kick off the new year, our team at Hoefer Welker is taking the opportunity to reflect on the excellent year we had in 2025. Thanks to the...