The Outpatient Revolution: Why Demand for Flexible Facilities Continues to Grow
In a recent HCO News feature, Patrick McCurdy and Travis Leissner explore how healthcare delivery is rapidly evolving toward accessible, efficient...
1 min read
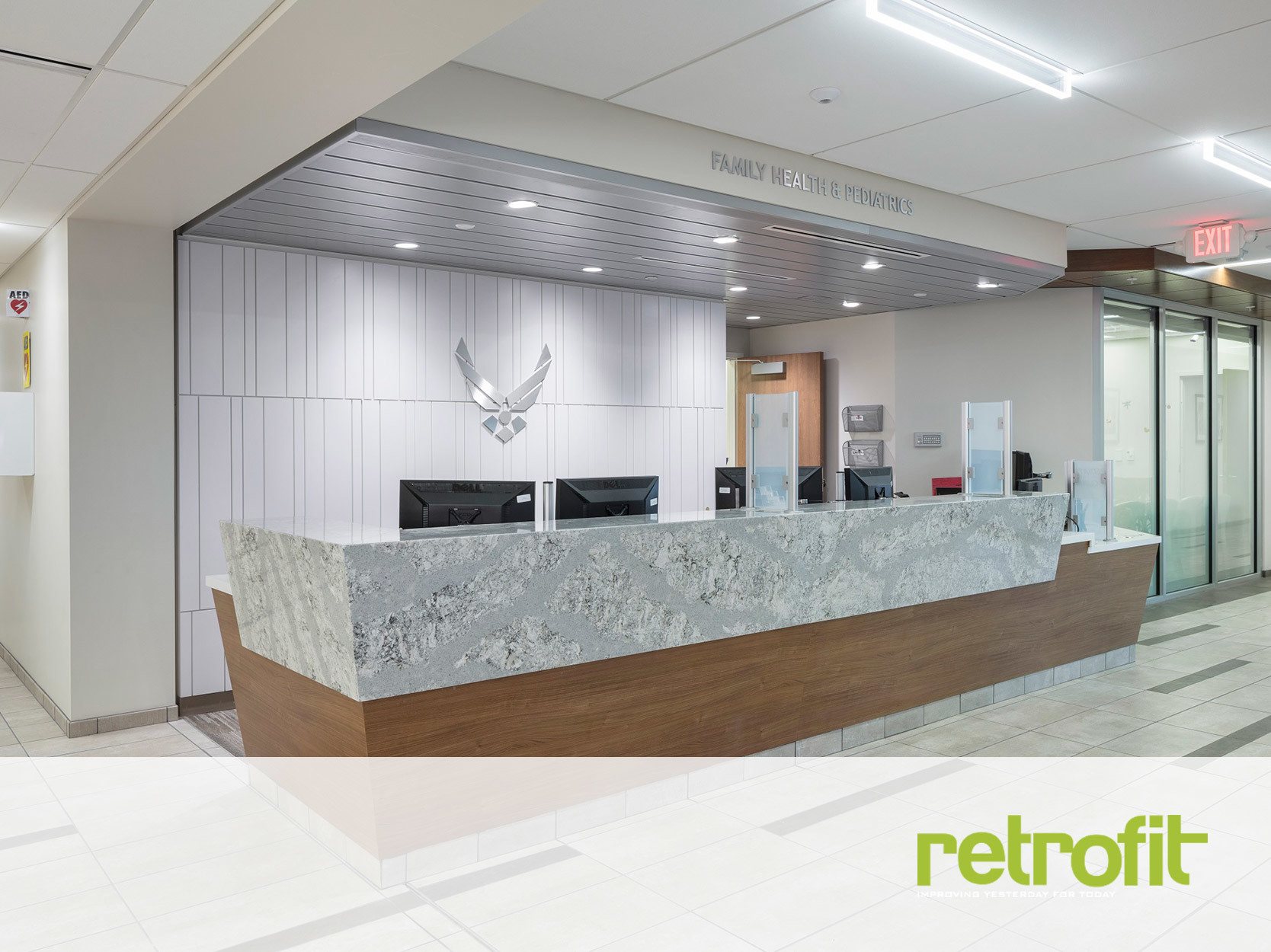
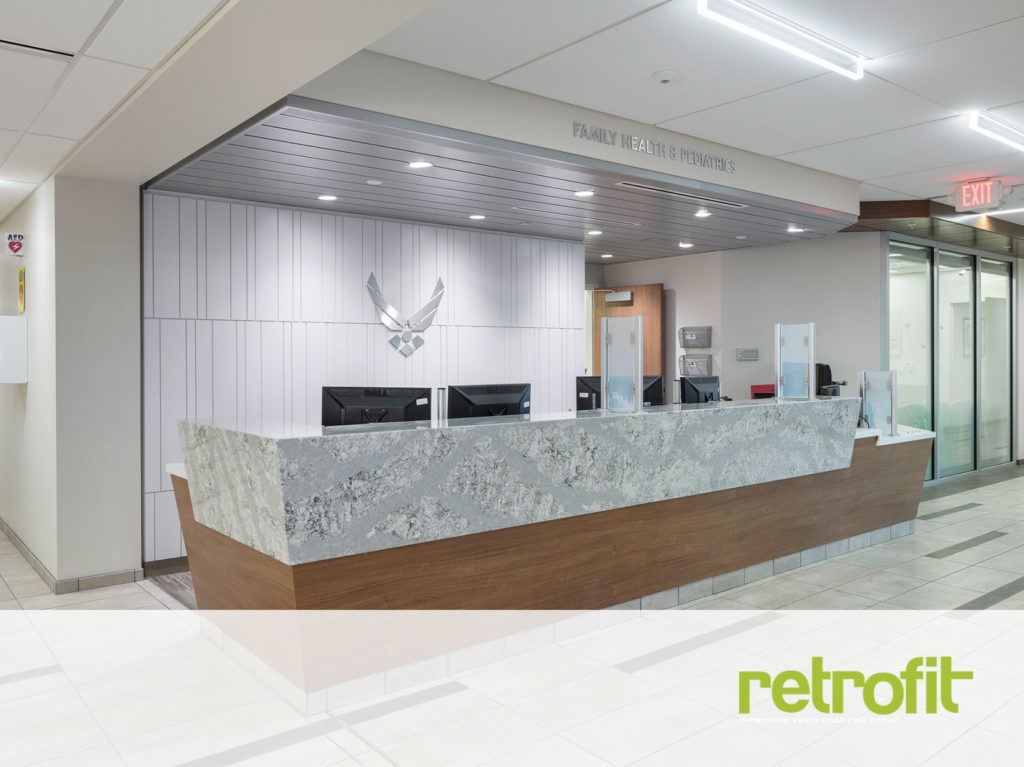
The 63,360-square-foot medical clinic, built in 1979, underwent a $28.5 million modernization and renovation, which was completed in January 2018. Because of the mission-critical status of its patients, clinic operations had to continue uninterrupted during all phases of construction. The installation of a Temporary Phasing Facility allowed all departments to remain operational throughout construction.
The modernized environment features renovated clinical departments, including pharmacy, family medicine, pediatrics, flight medicine and radiology. The renovation included interior and exterior finish upgrades; installation of new medical, radiology and physical-therapy equipment; and improvements to security, life safety, accessibility, and mechanical, electrical, and communications systems.
Patient-care functions were consolidated and color-themed to create a sense of place, improve patient wayfinding, and facilitate the efficient sharing of clinical resources and equipment. The interior design and materiality echo the surrounding Midwestern landscape. Views of native foliage and their seasonal color changes are thoughtfully placed throughout the interior. The neutral color palette is accented with warmth derived from the natural landscape.
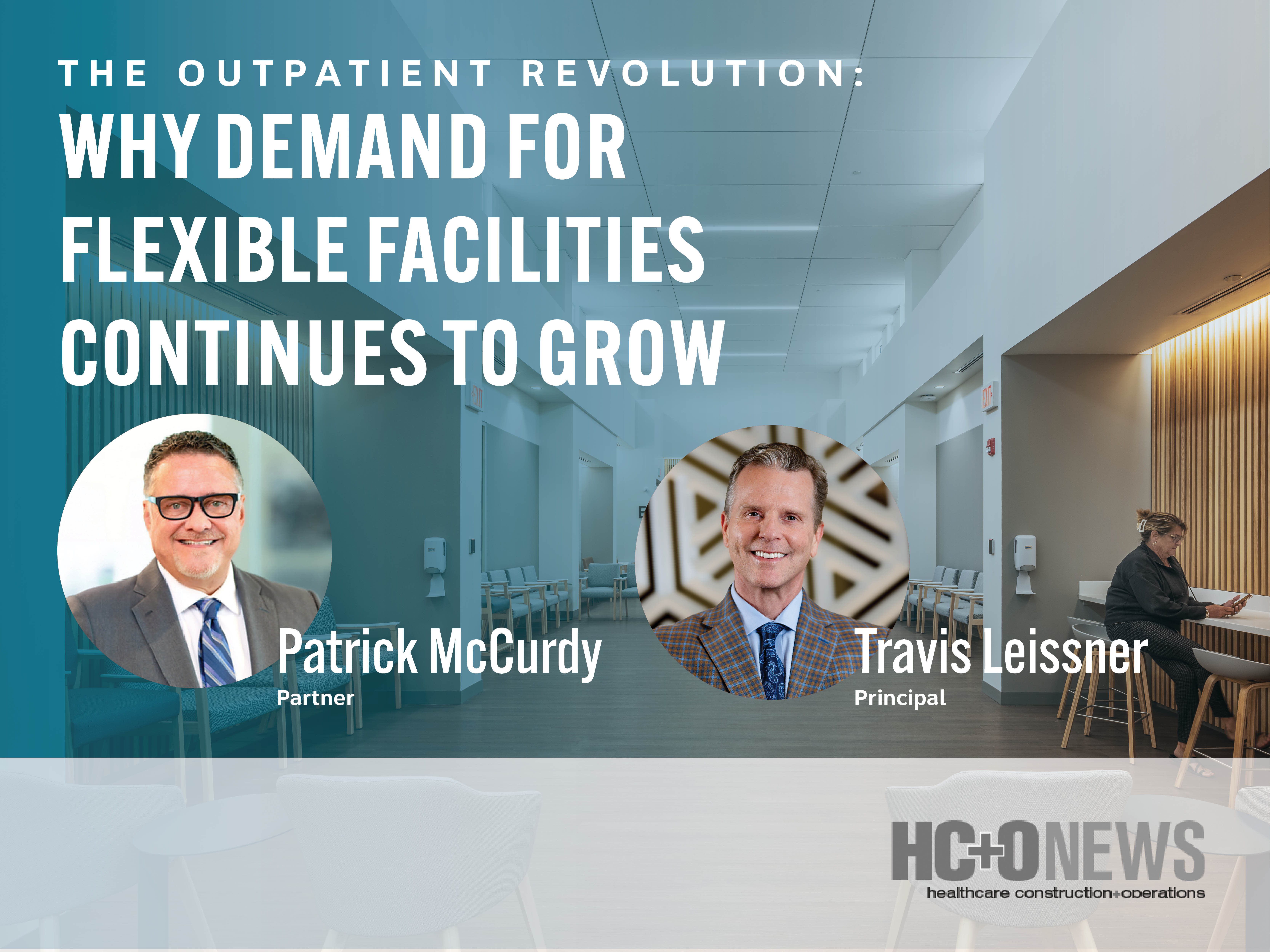
In a recent HCO News feature, Patrick McCurdy and Travis Leissner explore how healthcare delivery is rapidly evolving toward accessible, efficient...
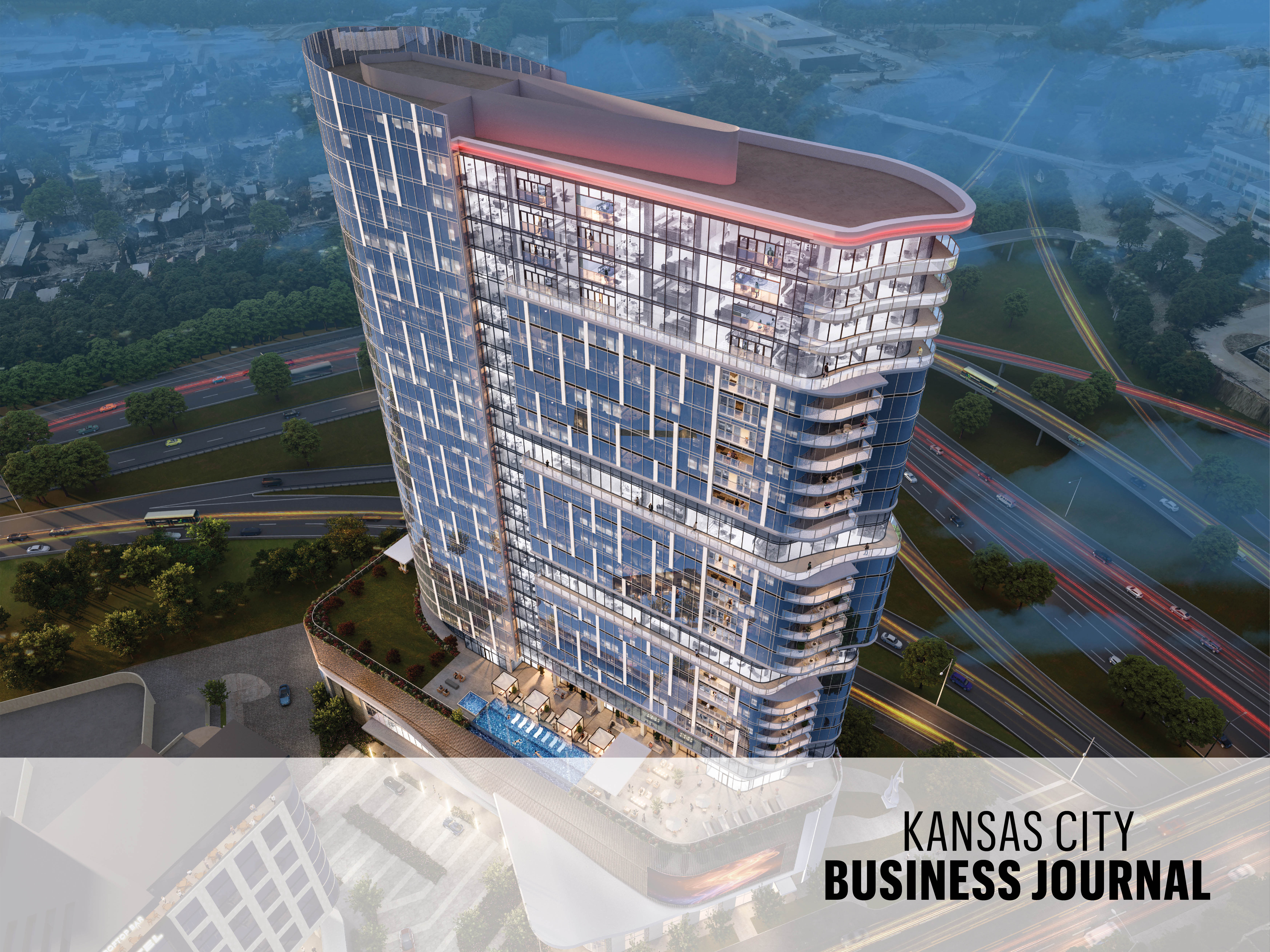
Hoefer Welker is serving as architect for a proposed 33-story residential high-rise at 16th and Broadway in downtown Kansas City. Developed by EPC...
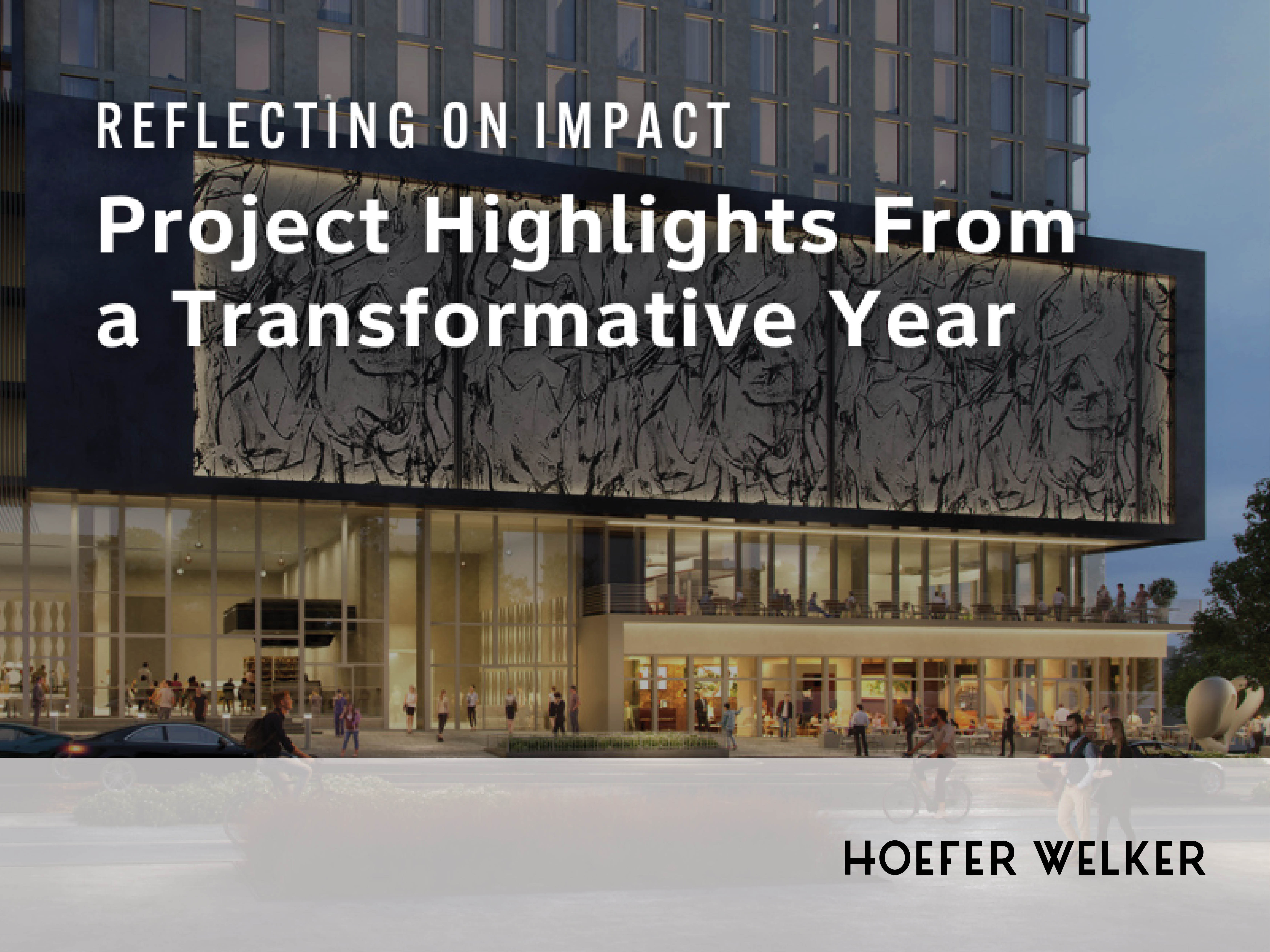
As we kick off the new year, our team at Hoefer Welker is taking the opportunity to reflect on the excellent year we had in 2025. Thanks to the...