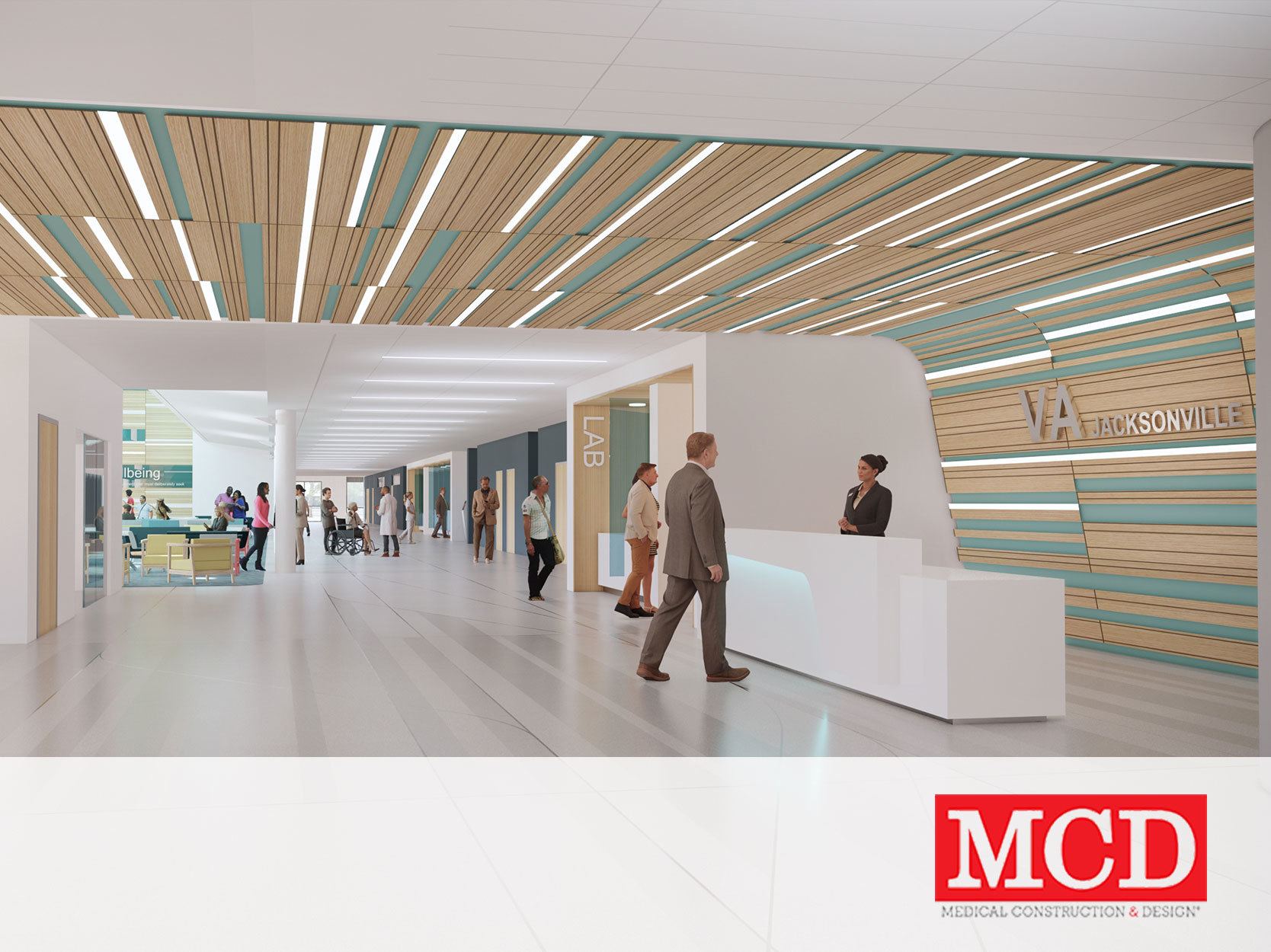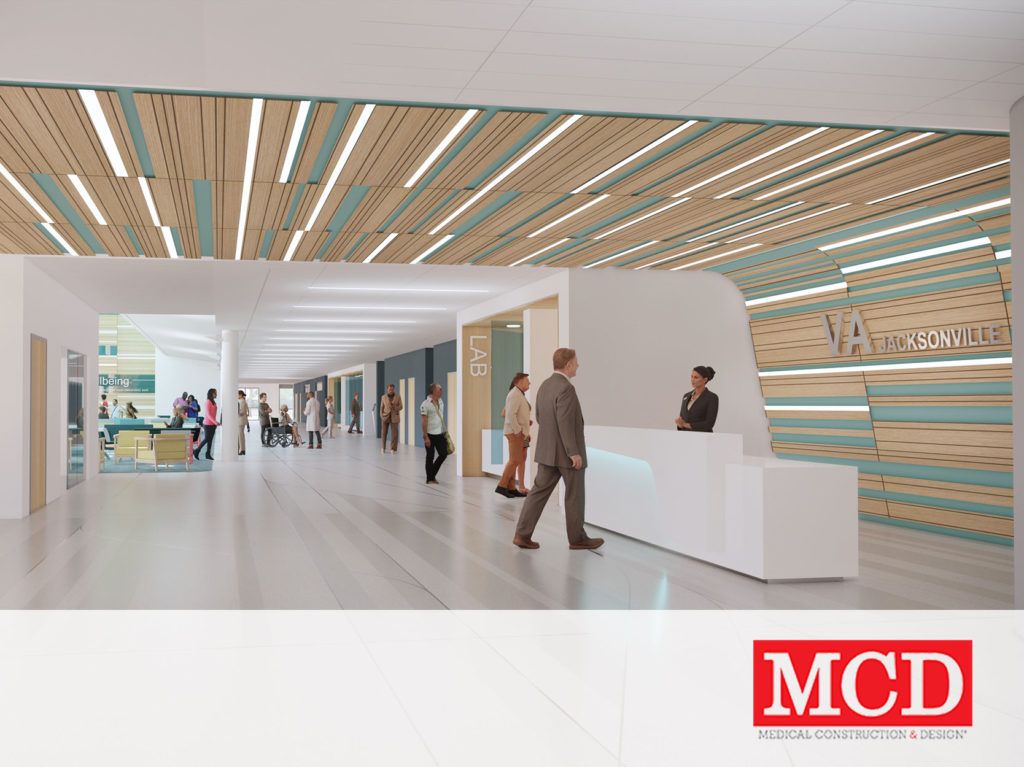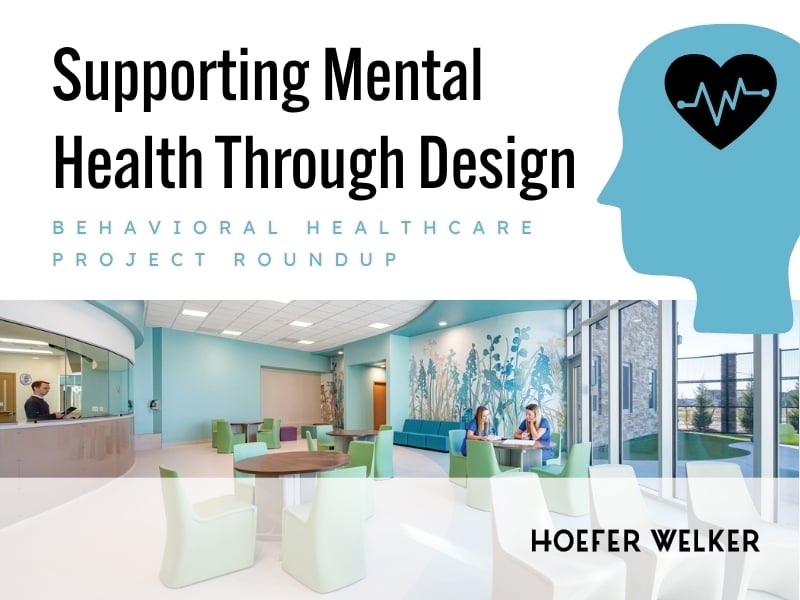Top Architecture Firms 2024 Modern Healthcare
We are honored to be ranked among Modern Healthcare's list of Top Architecture Firms for 2024. This recognition showcases our team’s dedication to...
1 min read


A new outpatient clinic and domiciliary has been planned for the U.S. Dept. of Veterans Affairs North Florida/South Georgia Veterans Health System.
The new campus will consolidate existing mental health and primary care services into a single campus designed to serve the area’s 45,000 veterans. The 173,500-square-foot outpatient clinic will feature the VA’s Patient Aligned Pact Care Team model of care, which centers on patient-driven, proactive, personalized and team-based care, and a 28,500-square-foot domiciliary will provide residential rehab and treatment services for homeless veterans.
Inspired by the natural beauty found in Florida, the clinic’s architectural and interior design focus on sustainably designed spaces to deliver primary care, mental health services, radiology, optometry, multi-specialty, physical medicine and rehab, audiology and pathology services. Additional features include a large imaging program with MRI, CT and women’s imaging center, as well as substance abuse, homeless and PTSD treatment programs in a home-like setting. Large windows, warm tones and natural elements create a fresh and relaxing environment for veterans and their families. Visual continuity between the interior and exterior of the building unifies the design. Similar materials, colors and proportions will be carried from the main entry, through the lobby atrium and public concourse, and into the patient rooms.

We are honored to be ranked among Modern Healthcare's list of Top Architecture Firms for 2024. This recognition showcases our team’s dedication to...

Supporting Mental Health Through Design Behavioral Healthcare Project Roundup

We are honored to be ranked among The First Coast’s Largest Private Companies in 2025. This recognition from the Jacksonville Business Journal...