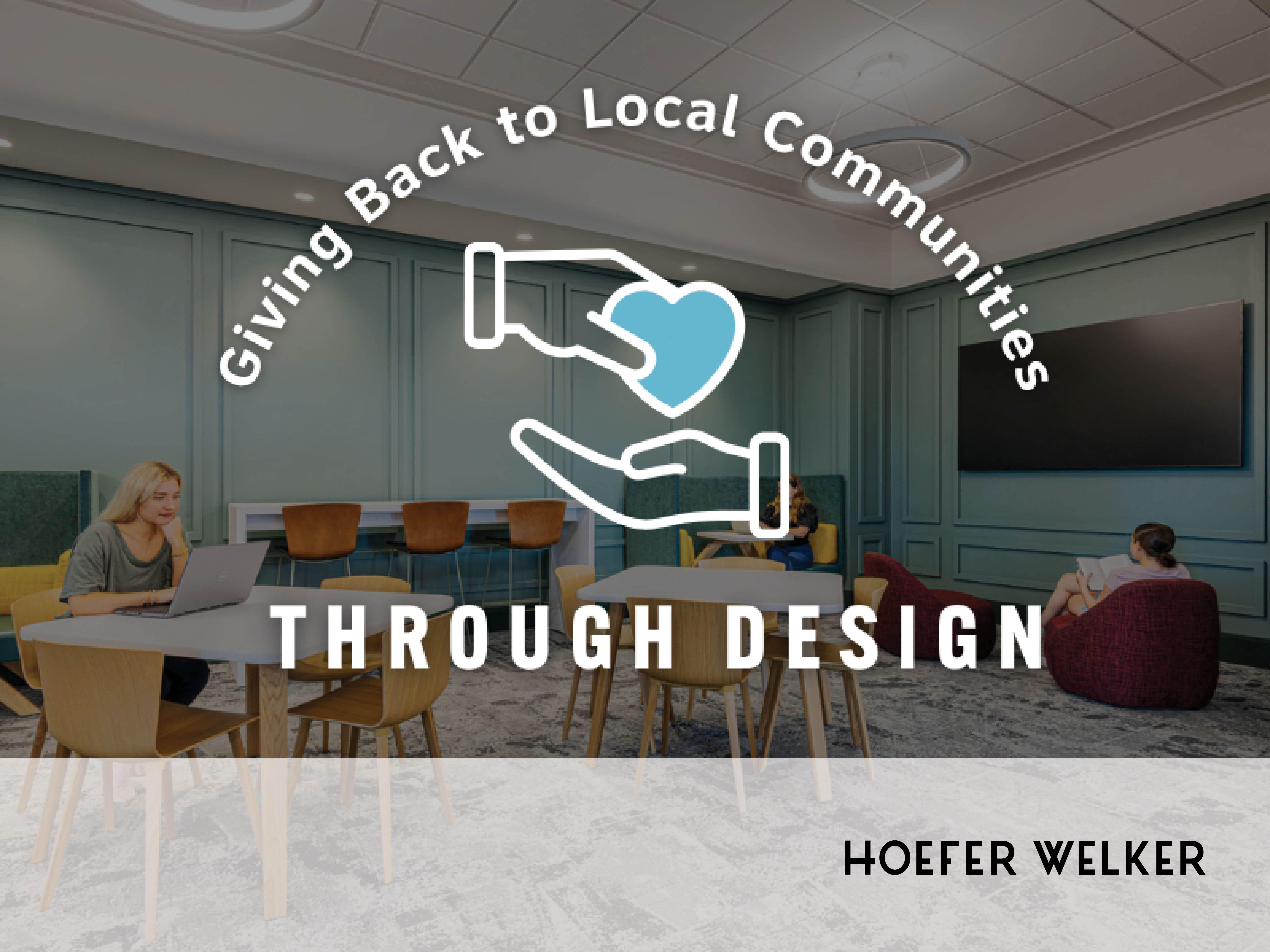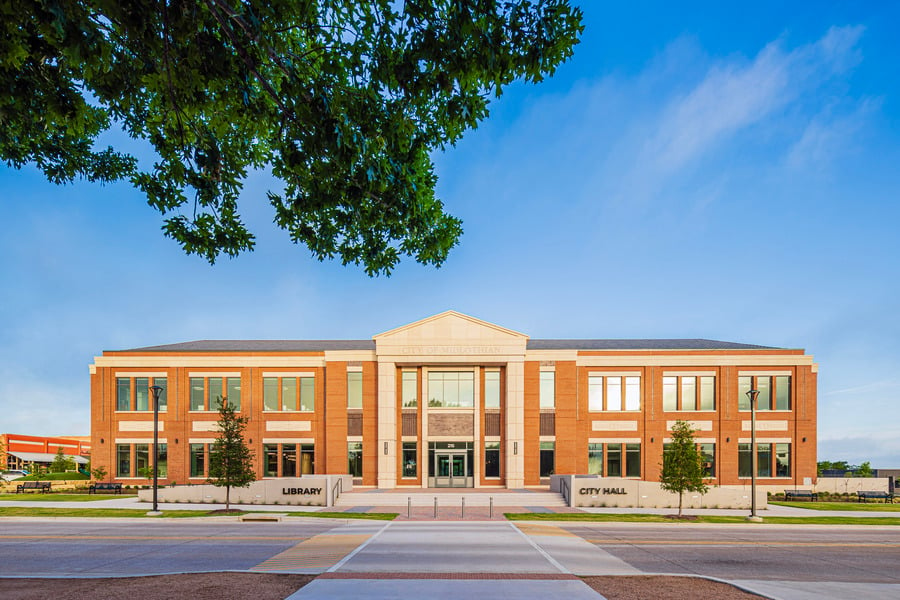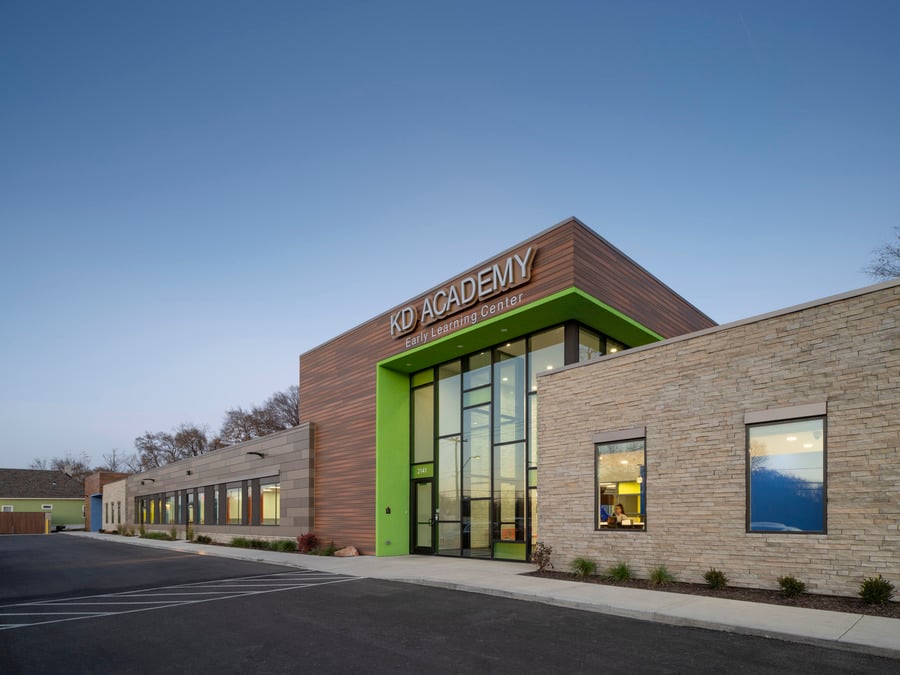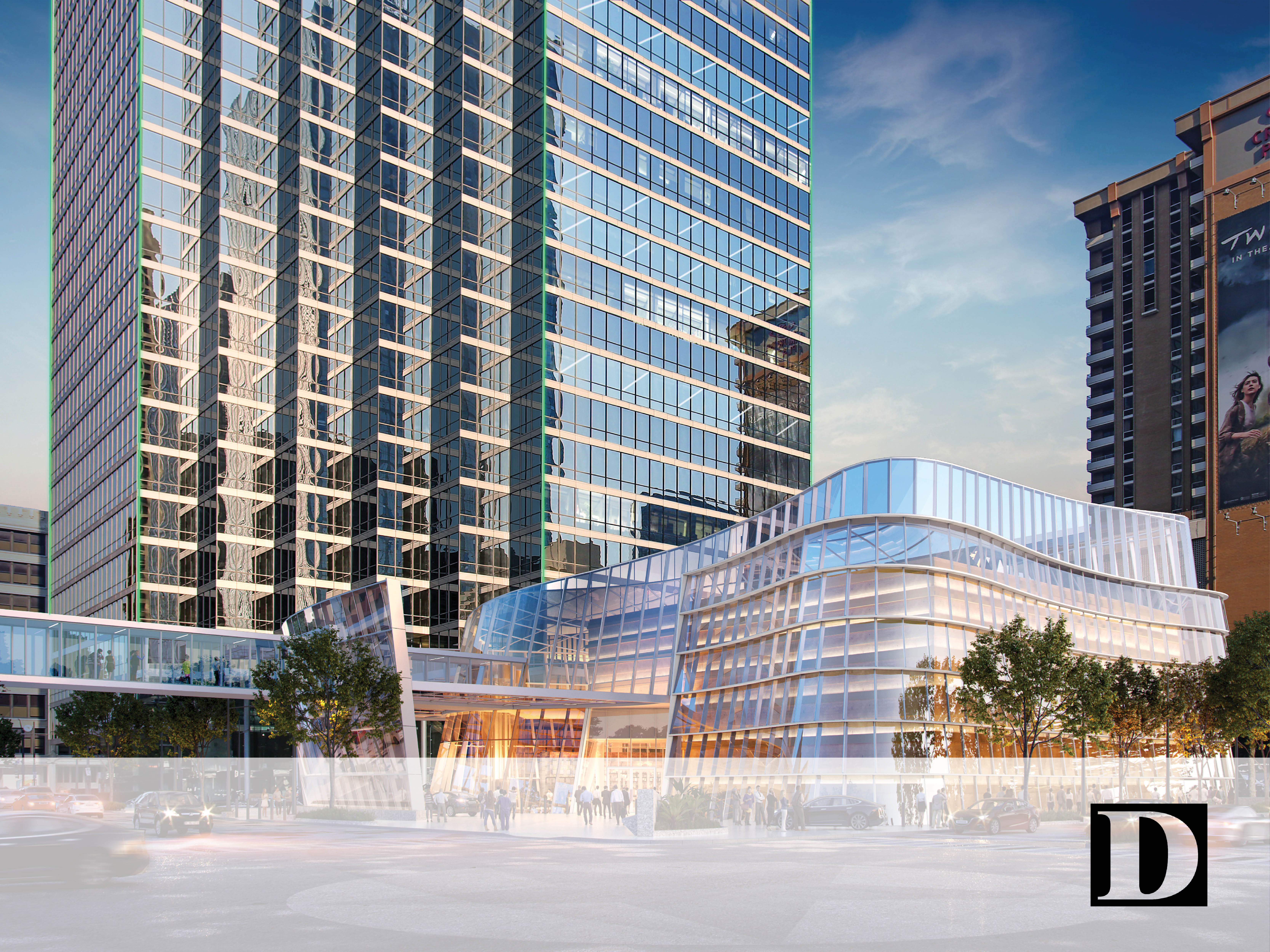Leadership in practice: How 40 Under 40 alumni foster collaboration and culture
Mara Sabatini, Vice President and Senior Project Manager, was recently featured in BD+C’s article, Leadership in Practice: How 40 Under 40 Alumni...
4 min read

At Hoefer Welker, we know that architecture plays a key role in enhancing local communities. Effective design not only beautifies a community and shows its character, but also provides central spaces for key civic engagement, care and services. For nearly three decades, our design team has remained committed to creating spaces that allow communities access to important resources in their daily lives.
Explore some of our recent projects that exemplify our commitment to building stronger communities:
Our team worked with the city of Midlothian, Texas, to design the Midlothian City Hall and Community Library, a civic destination that combines city services, community resources and educational opportunities in one connected facility. Completed as part of a larger vision for the city’s growth, the project offers a central gathering place for residents and reflects Midlothian’s commitment to civic pride and cultural identity.
Throughout the 52,749-square-foot space, we prioritized a balance of modern transparency with architectural cues from the city’s historic downtown, serving as a centerpiece for the community and a center for cultural and civic life in Midlothian. Daylit public spaces and an expansive use of glass highlight activity within and make the building approachable and engaging for all visitors.
The modern facility’s interior enhances staff well-being and productivity while also prioritizing safety through contemporary security features and improved building layouts. The building offers a diverse mix of spaces for various uses, including government functions, library services, public meetings and more. A variety of multipurpose and collaboration spaces are located throughout the building, designed for flexibility and to cater to the community's future needs. Durable systems and an efficient, adaptable layout ensure that the building can be easily reconfigured or expanded.
The new City Hall and Community Library significantly enhance staff safety, morale and efficiency. By strategically bringing all major city services together, the facility serves as a central hub, fostering stronger community connections through increased interaction, learning and convenient service provision.
“The City Hall/Library project will serve all of Midlothian’s citizens in a multitude of ways. This building, which includes a cutting-edge public library, is in the heart of downtown Midlothian and will also be a catalyst project for the downtown master plan/revitalization.” – Chris Dick, Midlothian City Manager

The KD Academy Early Learning Center offers 24/7 availability for childcare, providing essential flexibility for families with irregular work schedules. KD Academy’s development filled a critical gap in Kansas City’s urban core, allowing care and education for hundreds of children in a state-of-the-art facility with around-the-clock services. Hoefer Welker’s expanded design allowed KD Academy to increase their care capacity from 90 children to more than 400, and to boost their caretaking staff from 19 to more than 60.
We knew that the facility’s design was crucial for building a safe, welcoming environment where working parents could trust that their children would thrive. Multiple classrooms and daycare rooms, featuring bright color schemes for different age groups, reflect this hospitality and family-friendly energy. In KD Academy’s lobby, the focal point is a saltwater aquarium foyer that immediately draws kids’ excitement and engagement. Reflecting the center’s award-winning literacy and STEM-based programs, we included a multipurpose lab for STEM and coding. Additionally, the development includes a shell retail space integrated into the strip alongside the childcare center. The single-story building is approximately 14,000 square feet on a 0.87-acre site.
The KD Academy Early Learning Center’s design is a powerful example of how thoughtful architecture can meet a crucial community need and create widespread positive impact for families.

Behavioral health has become an increasingly important topic in healthcare, particularly in conversations about accessible design. Especially in behavioral health settings, a facility’s design directly impacts patient well-being, safety and access to care, as well as critical staff needs. In the case of the Pediatric Inpatient Behavioral Health Unit of Wolfson Children’s Hospital in Jacksonville, Florida, Hoefer Welker’s expertise in healthcare design played an essential role in addressing a critical capacity and acuity gap, enhancing a therapeutic environment, supporting staff functions and allowing for flexibility of patient care.
In North Florida, access to behavioral healthcare can be challenging, as pediatric and behavioral health cases have been on the rise since even before the pandemic. Baptist Health serves both inpatient adult and pediatric behavioral health patients with a variety of acuities. The previous pediatric inpatient behavioral health unit was more than 200% over capacity and mixed both high- and low-acuity patients. The new 20-bed inpatient behavioral health unit will bring much-needed bed space for the highest-risk pediatric behavioral health patients and allow flex utilization based on various demographics and the level of care needed.
Each inpatient unit, split into two 10-bed units, has its own set of patient bathrooms, activity and social rooms, group therapy and consult spaces, and a nurse station. The facility’s central core provides shared staff support spaces, including offices, workrooms, supply and equipment rooms, nourishment and medication spaces, and a seclusion suite that is accessed from both units. All patients can control the lighting colors in their rooms, choosing from preselected, scientifically chosen hues to fit their mood. Beyond the patient rooms are nooks strategically placed throughout the unit’s floor, which allow patients to sit and interact at their comfort level, while simultaneously maintaining their individual level of control and safety needs.
Hoefer Welker’s work on Wolfson Children's Hospital's Pediatric Inpatient Behavioral Health Unit demonstrates the importance of design in providing accessible care and meeting regional health needs.
“From the initial concept through the execution of the construction, the Hoefer Welker team had the unique needs of our pediatric behavioral health patients front of mind. The resulting experience is one of comfort, respect and engagement for what is surely a life-changing and stressful moment in a child’s life.” – Matthew Bode, Executive Director, Design & Construction, Baptist Health
.jpg?width=900&height=599&name=324011_N31_jpg%20(2).jpg)
These projects, and many more, showcase our commitment to answering critical community needs. By creating intentionally crafted spaces that are welcoming, safe and efficient environments, we fulfill our mission to enrich local communities through thoughtful and impactful design. Learn more about our civic projects here, and reach out here if you’re interested in working with us on your next project.

Mara Sabatini, Vice President and Senior Project Manager, was recently featured in BD+C’s article, Leadership in Practice: How 40 Under 40 Alumni...

At Hoefer Welker, we know that architecture plays a key role in enhancing local communities. Effective design not only beautifies a community and...

D CEO Magazine recently featured the transformational redevelopment of Bank of America Plaza, highlighting the City of Dallas’ approval and financial...