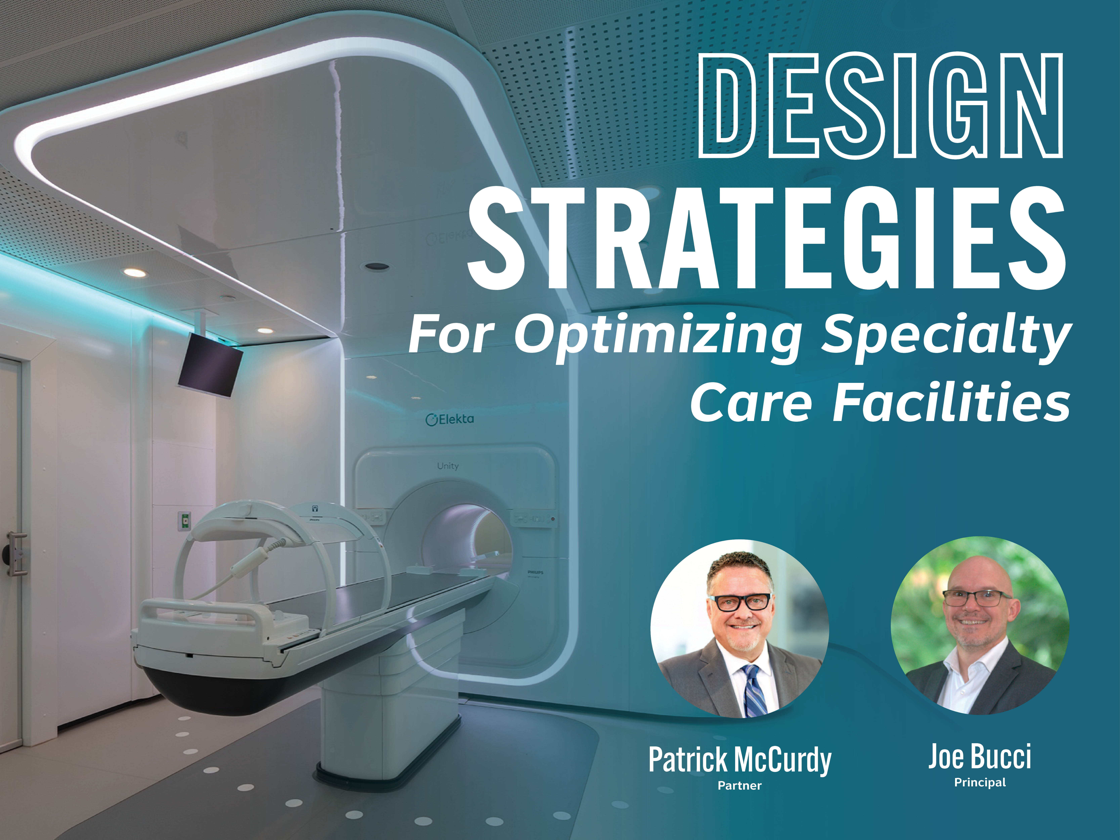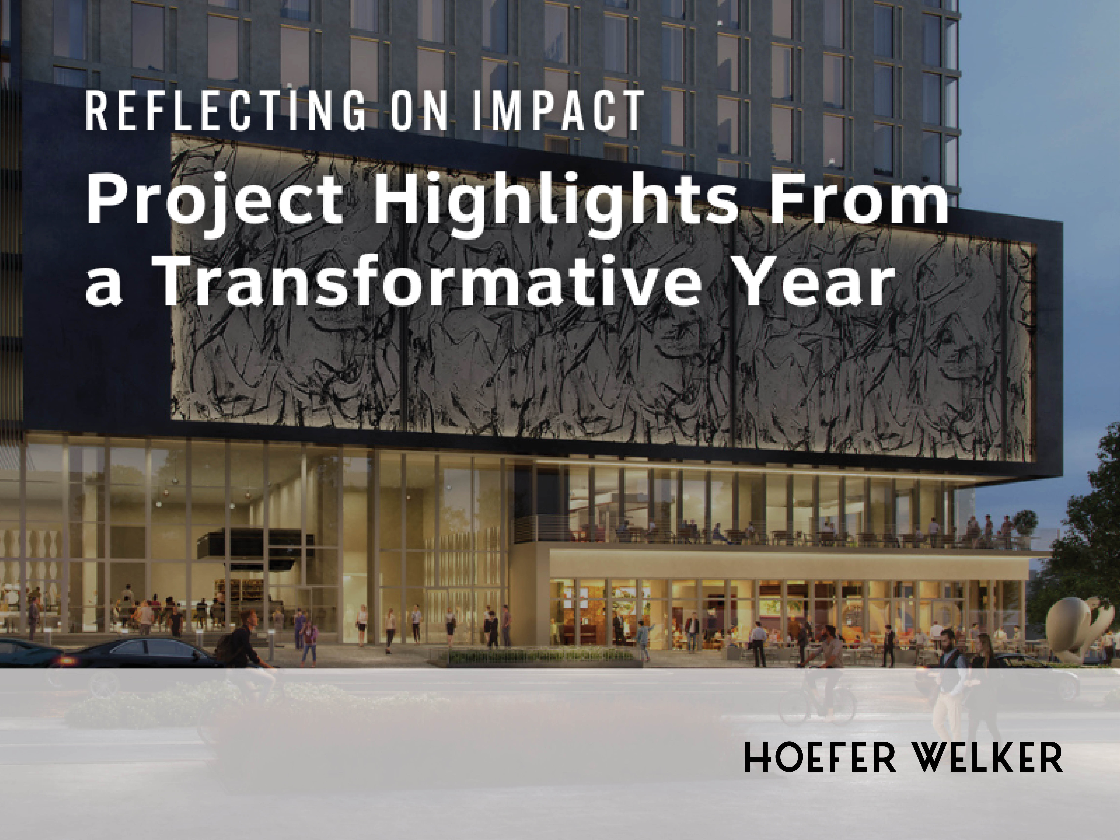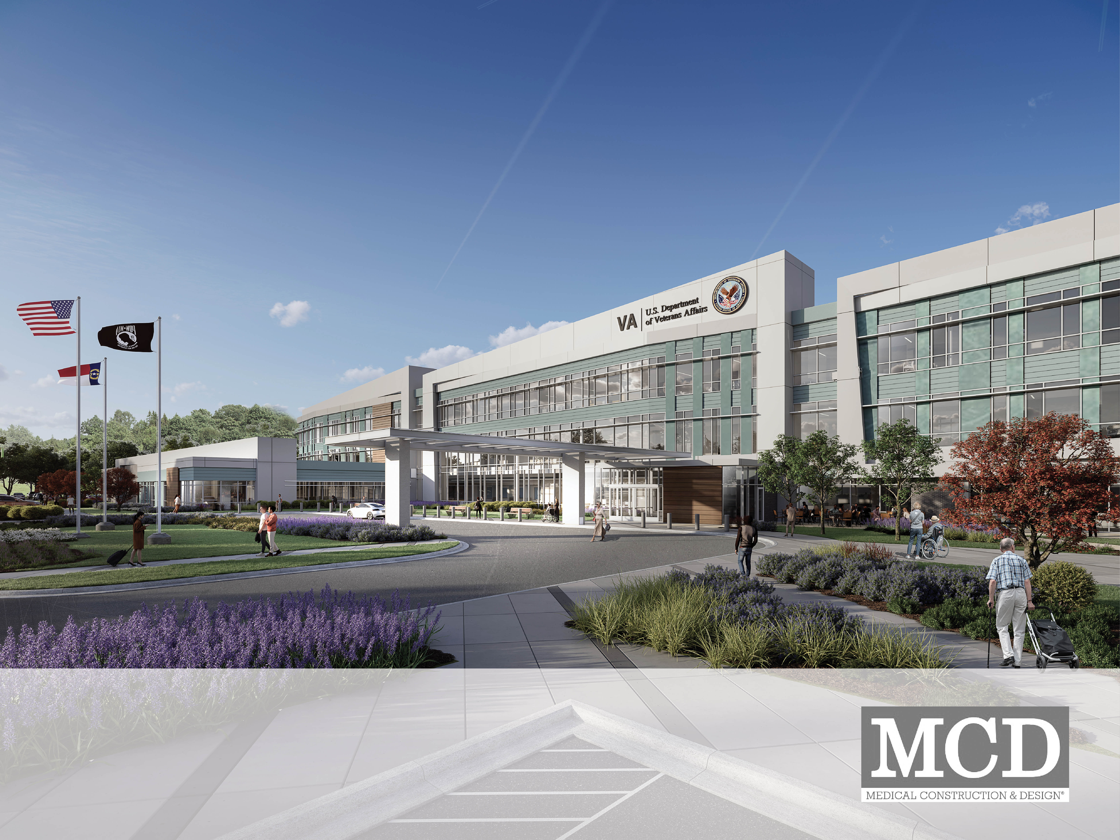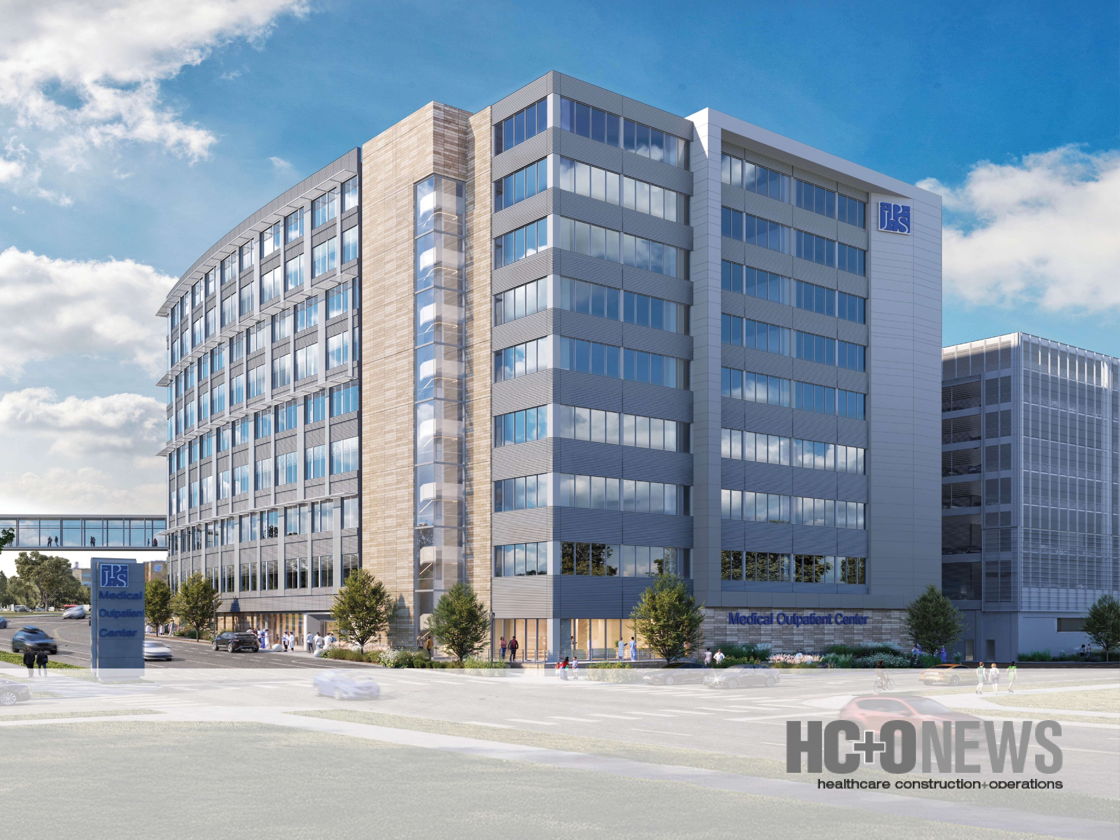Reflecting on Impact: Project Highlights From a Transformative Year
As we kick off the new year, our team at Hoefer Welker is taking the opportunity to reflect on the excellent year we had in 2025. Thanks to the...
4 min read

Health systems are increasingly developing specialty care centers that consolidate services to deliver comprehensive, patient-centered care. At the core of this trend is a heightened focus on the patient experience. Rather than navigating multiple locations, numerous appointments, redundant processes for diagnosis, treatment and follow-up appointments, patients benefit from a seamless continuum of care in a single setting. This approach simplifies logistics, reduces stress, improves access and accelerates treatment timelines.
Integrated facilities also foster deeper clinical collaboration. When physicians, therapists, nurses and support staff work within a close proximity, communication improves, care coordination strengthens and the patient’s overall outcomes elevate.
Operationally, specialty centers offer a more efficient and cost-effective model. By centralizing resources, these facilities streamline workflows, optimize staffing and reduce duplication of services, improving both care quality and financial performance.
Designers play a vital role in enabling this success. Our role helps shape environments that are not only highly functional but truly transformative through the strategic planning of clinical and operational flows, enhancement of the patient and family experience and thoughtful integration of technology and care delivery.
The foundation of an effective specialty care center is its physical layout. Streamlined processes depend on spatial clarity and operational flow. A singular facility provides numerous benefits from a patient experience and operational efficiency perspective. However, there are times when this approach is impractical, and a campus approach may be a more fitting solution.
A single-building design consolidates all specialty services under one roof, reducing stress and enhancing the patient care experience. At Brooks Rehabilitation’s Inpatient Rehabilitation Facility (IRF) on the Mayo Clinic’s Phoenix campus, designed by Hoefer Welker, patients will have access to 60 post-acute care rooms, advanced rehabilitative services and an outpatient innovation center, all in one facility. The IRF is designed with growth in mind and has the ability to add 36 beds by way of a future bed wing. Food services have been sized to accommodate the growth, while central supply, day space, therapy space and facility infrastructure have been thoughtfully preplanned to accommodate the additional beds. An Innovation Center will support both inpatient and outpatient populations, allowing Brooks Rehabilitation to leverage advanced technologies that might not otherwise be accessible to an outpatient population. Incorporating inpatient and outpatient care in one facility provides a more holistic care approach for an improved patient experience, improved staff efficiencies and sharing of high-tech therapies between the patient populations.
For providers with a broader scope of services, a campus approach, when carefully thought out, can be an effective alternative for enhanced patient experience and operational efficiencies over a more traditional model where a patient might have to go to different providers located at multiple locations. At Brooks Rehabilitation in Jacksonville, Florida, multiple buildings house specialized services on one campus, providing memory care, skilled nursing and assisted living, along with a 60-bed inpatient rehab hospital. When designed strategically, this model promotes a comprehensive care journey while still maintaining close integration across facilities.
Both configurations, when executed with intent, enhance the patient experience, improve staff efficiency and support cohesive clinical workflows.
Effective planning goes beyond floor plans. Intuitive wayfinding and integrated technology are essential for creating seamless, patient-centered healthcare environments. When thoughtfully implemented, these elements reduce stress, enhance wayfinding, streamline care and simplify processes for patients from arrival to discharge.
Wayfinding should be embedded into the architectural language of a facility from the onset, not treated as an afterthought. Clear spatial organization, visual cues and intuitive circulation help patients and visitors navigate with ease, reducing stress during a difficult time.
At the AdventHealth Cancer Institute at AdventHealth Shawnee Mission in Merriam, Kansas, our design brings prevention, diagnostics, treatment and recovery under one roof. The design was centered around a double-height lobby leading into an east-west concourse along a fully glazed north façade, which acts as the building’s spine. This repeated architectural feature on every floor offers immediate visual orientation, improving flow and minimizing reliance on signage or staff guidance. Key destinations such as clinics, departments, elevators and patient amenities are accessible directly from this main corridor, and strategically placed seating offers opportunities for rest without disrupting navigation.
This design not only eases navigation but creates a welcoming, patient-centered experience that reinforces clarity and confidence throughout the healthcare journey.
Integrated technology transforms both the efficiency of operations and the quality of the patient experience. From virtual preregistration to interactive digital maps, smart technology simplifies each step of the care process and minimizes friction.
Specialty care centers also demand sophisticated treatment-specific systems. Early and coordinated planning with clinical technology experts is critical. Seamless integration, from spatial allowances to infrastructure and training, ensures that technology elevates care delivery and enhances it, rather than creating disruption.
At AdventHealth Cancer Institute, we collaborated with technology consultants to accommodate the Elekta Unity MRI Linear Accelerator, the first in the Kansas City metro. This advanced radiation therapy system allows for precision targeting, potentially reducing treatment sessions and side effects. Our team incorporated its configurations and infrastructure needs from the start, enabling this technology to fully deliver on its promise of personalized, cutting-edge care.
Designing for long-term value means planning not only for today’s needs but also for tomorrow’s possibilities. Specialty care centers that are adaptable, efficient and resource-conscious can achieve clinical excellence and operational sustainability.
Future expansion should be considered early in the design process. Incorporating provisions for vertical or horizontal growth, such as preconfigured structural elements, mechanical allowances and service access, allows facilities expansion opportunities with minimal disruption and cost.
For instance, the AdventHealth Cancer Institute was designed with a preplanned three-story, 85,000-square-foot vertical expansion. Elements like structural steel columns, stair towers, elevator shafts and MEP systems were designed with future growth in mind. We also planned for a future second linear accelerator vault, a 20,000-square-foot westward expansion and a 400-stall, four-level parking garage, all preplanned to ensure smooth scalability.
Consolidation is a cornerstone of cost-effective healthcare design. Shared resources such as exam rooms, diagnostic spaces and staff support areas improve space utilization without compromising care. Through collaborative planning with clinical and operational leaders, designers can eliminate redundancies, reduce square footage and optimize workflows.
Shared spaces also promote better care coordination. Centralized scheduling, common circulation paths and interdisciplinary collaboration all contribute to reduced wait times and improved throughput. Intentionally designing every square foot helps reduce construction, maintenance and staffing costs. This delivers measurable value that aligns with the strategic goals of the health system.

As specialty care becomes a central strategy for health systems, design plays a pivotal role in enabling its success. By aligning architectural planning with clinical intent, operational efficiency and patient-centered values, designers help shape facilities that elevate both the care experience and the system’s performance.
With the right strategies in place, streamlined layouts, future-ready infrastructure, integrated technology and shared resources offer streamlined specialty care environments that offer better outcomes, lower costs, and a more effective healthcare journey for patients
Read the original article published in Medical Construction & Design>>>

Patrick brings global healthcare expertise in leadership, project management and design excellence. He is passionate about continuous improvement and lean methodology as related to healthcare facility operations, providing design solutions that are process-driven, future-focused and centered on next-generation medicine.

With almost three decades of healthcare design experience, Joe has served as a trusted advisor to various clients. With this down-to-earth style, Joe builds teams with open communication and trust that can anticipate problems and mitigate risk. While never losing sight of the impact of building design on patient outcomes, he tirelessly advocates for the client, navigating the client's vision into a completed project.

As we kick off the new year, our team at Hoefer Welker is taking the opportunity to reflect on the excellent year we had in 2025. Thanks to the...

The U.S. Department of Veterans Affairs has selected Hoefer Welker and US Federal Properties to lead the design and development of the new VA...

In a recent feature by HCO News, modular and prefabricated design is highlighted as an increasingly mainstream approach for healthcare systems...