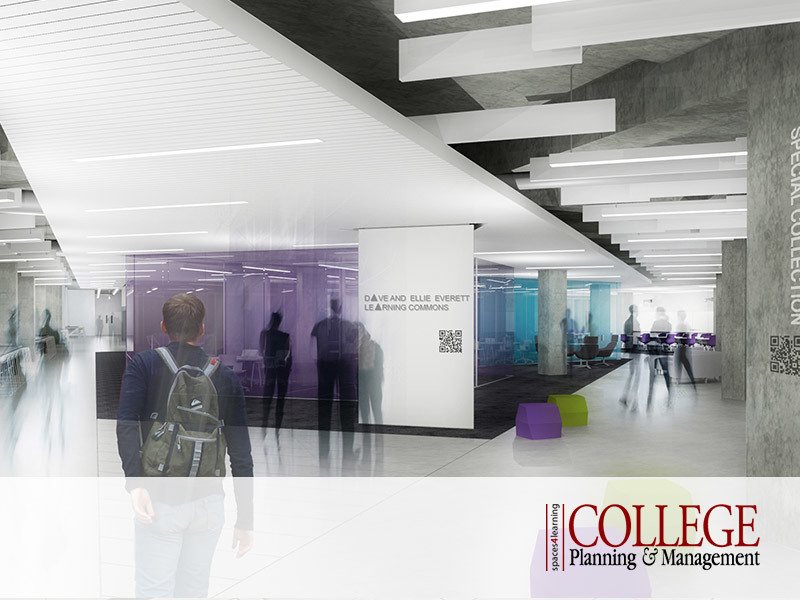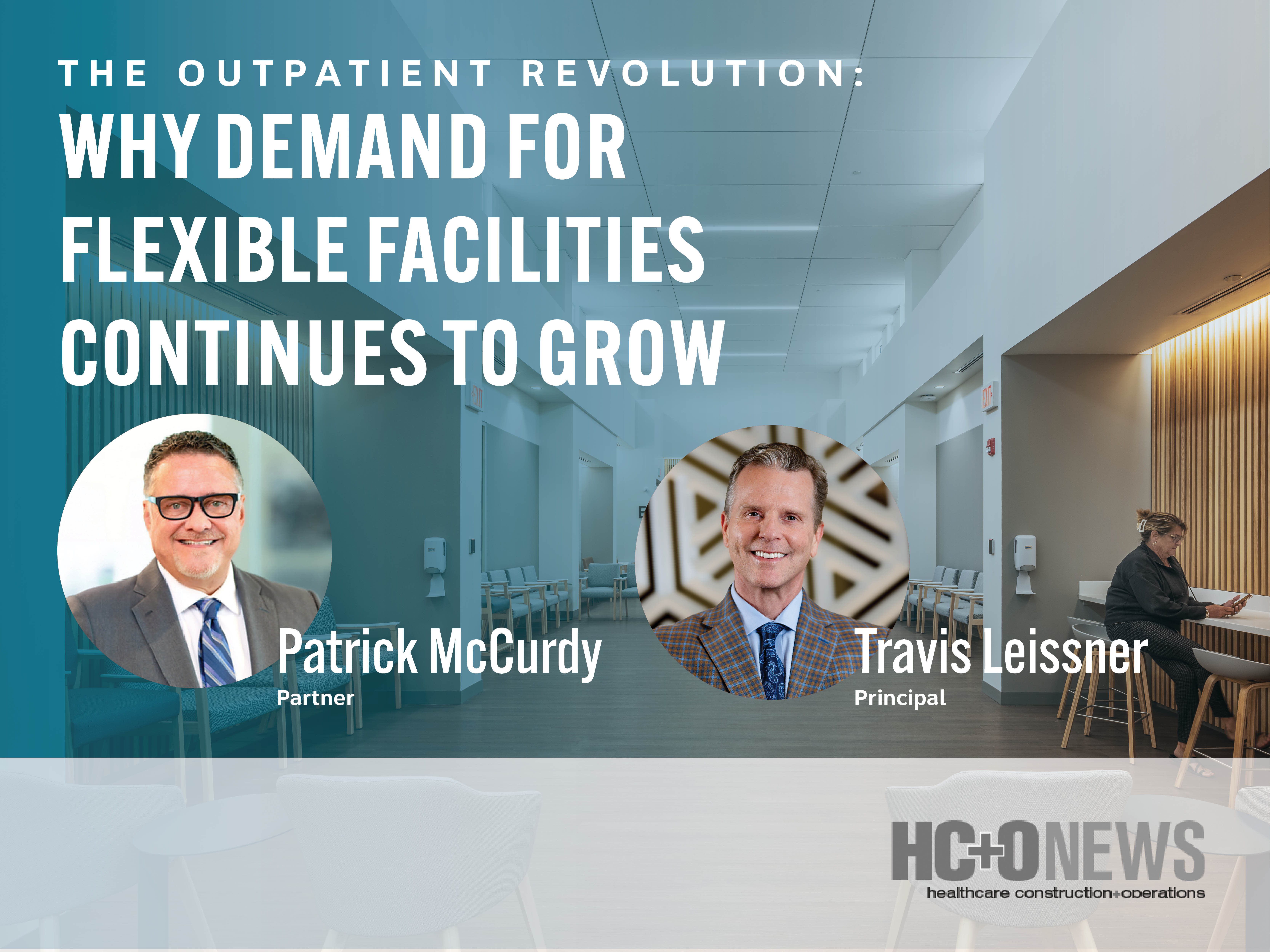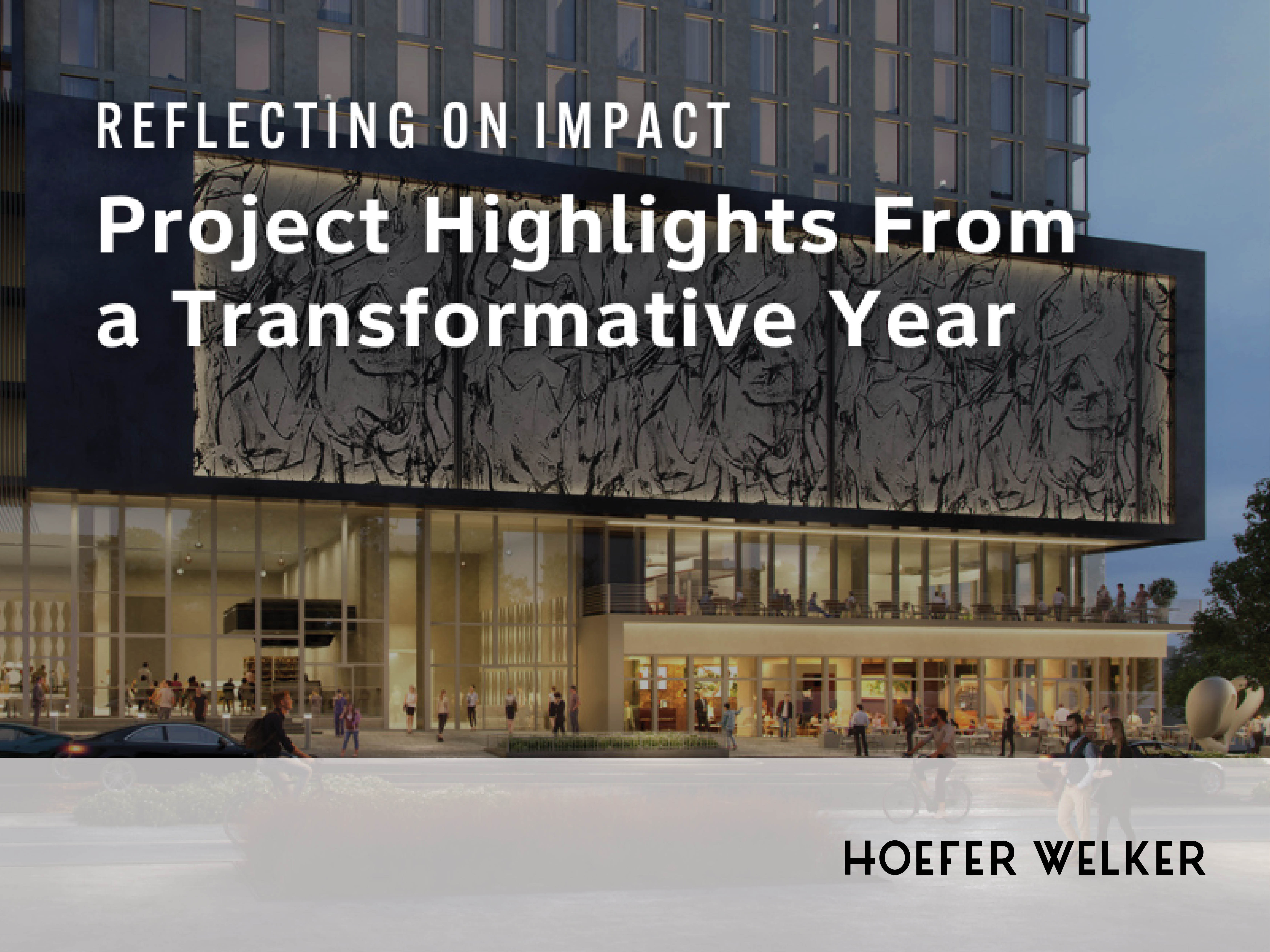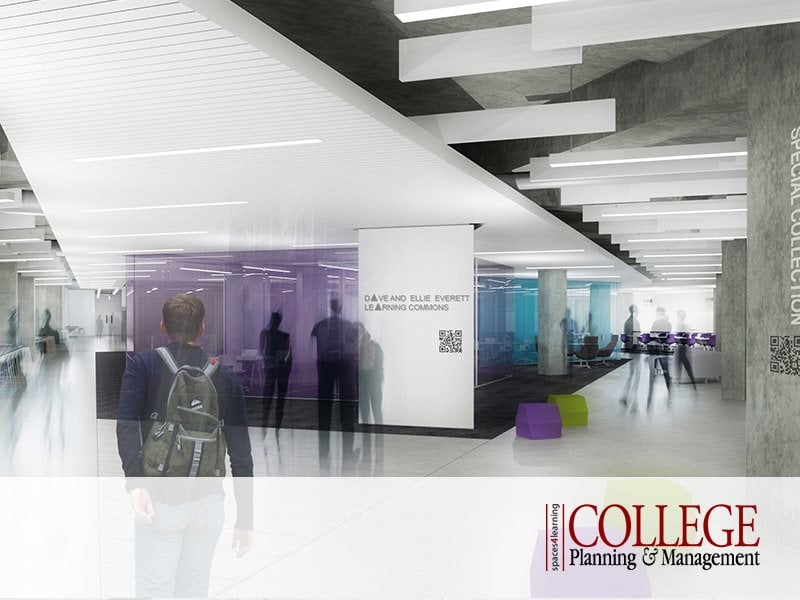The Outpatient Revolution: Why Demand for Flexible Facilities Continues to Grow
In a recent HCO News feature, Patrick McCurdy and Travis Leissner explore how healthcare delivery is rapidly evolving toward accessible, efficient...

Hoefer Welker Architecture, an interdisciplinary architecture and design firm in Leawood, KS, has designed a new commons area for Kansas State University’s Hale Library in Manhattan, KS. The Dave and Elle Learning Commons, a 41,000-square-foot active learning space, will be located on the first floor of the university’s Hale Library. The space will provide a flexible and inspiring learning environment, focused on collaboration, hands-on digital fabrication, and digital media. It will cater to the diverse learning styles of the student body. Project cost is estimated to be $6.5 million. Construction of the center is scheduled to begin in May 2018.

In a recent HCO News feature, Patrick McCurdy and Travis Leissner explore how healthcare delivery is rapidly evolving toward accessible, efficient...

Hoefer Welker is serving as architect for a proposed 33-story residential high-rise at 16th and Broadway in downtown Kansas City. Developed by EPC...

As we kick off the new year, our team at Hoefer Welker is taking the opportunity to reflect on the excellent year we had in 2025. Thanks to the...
